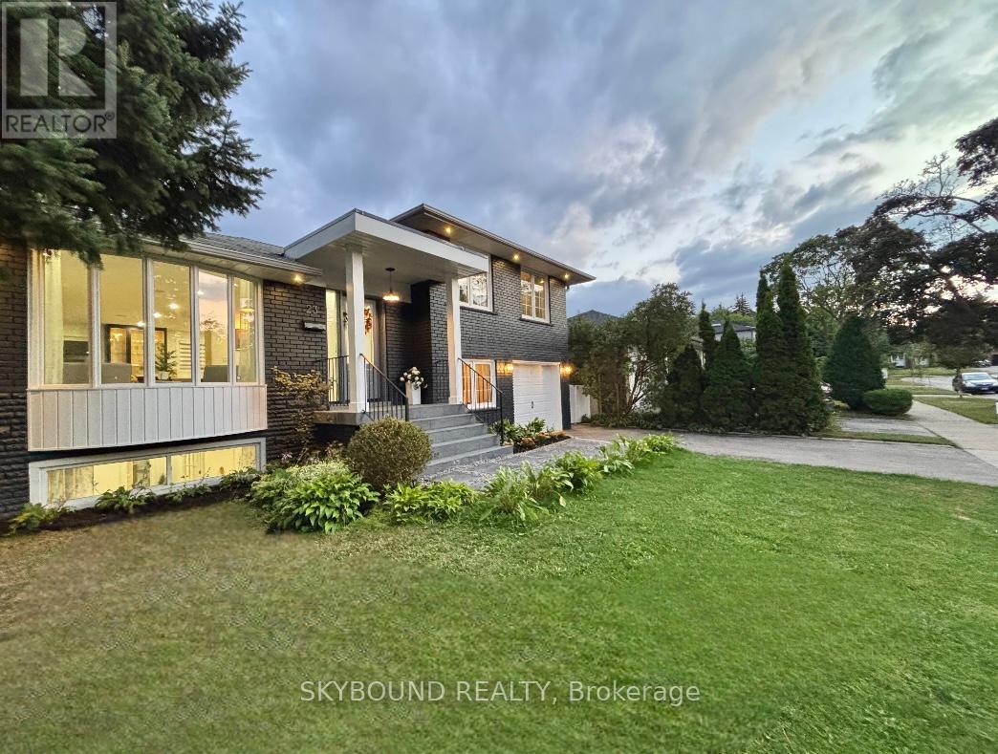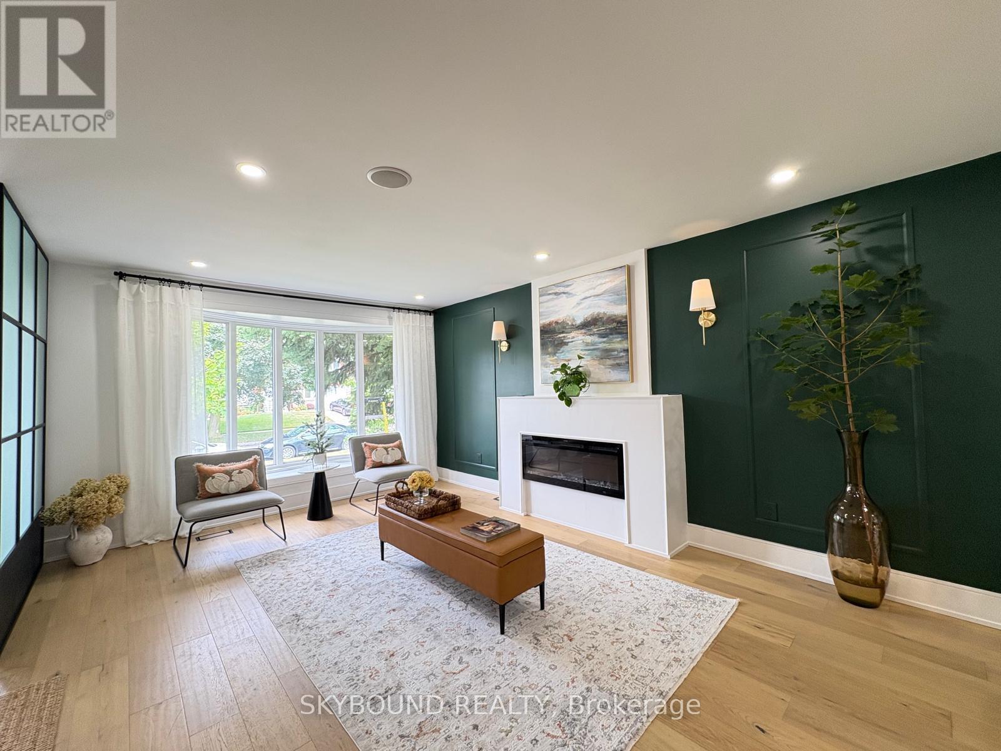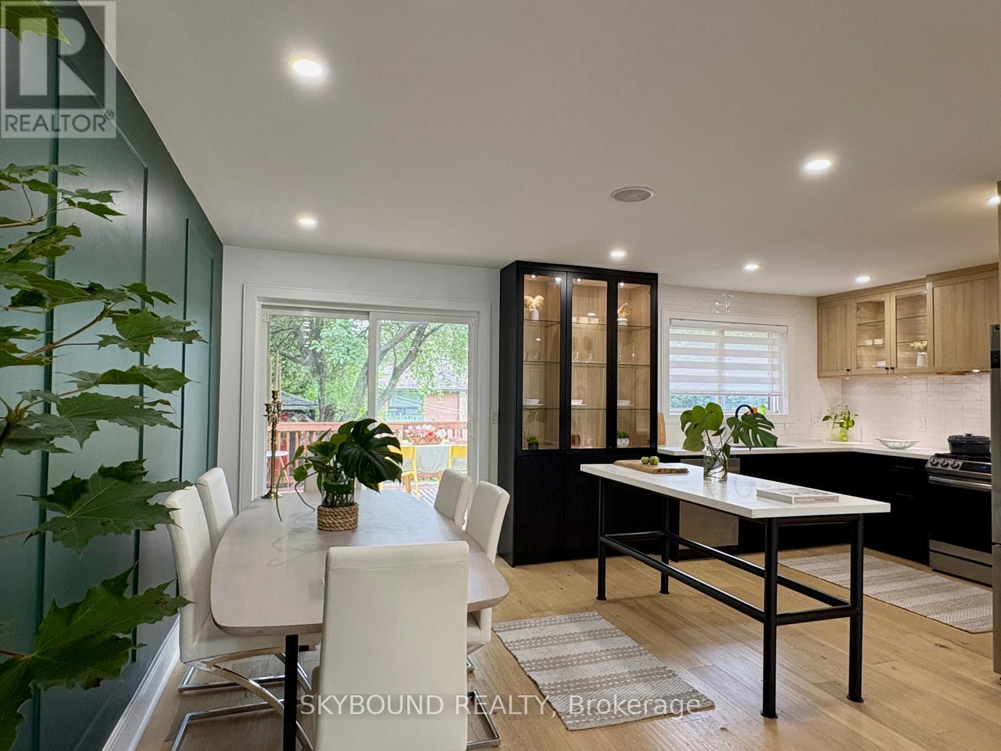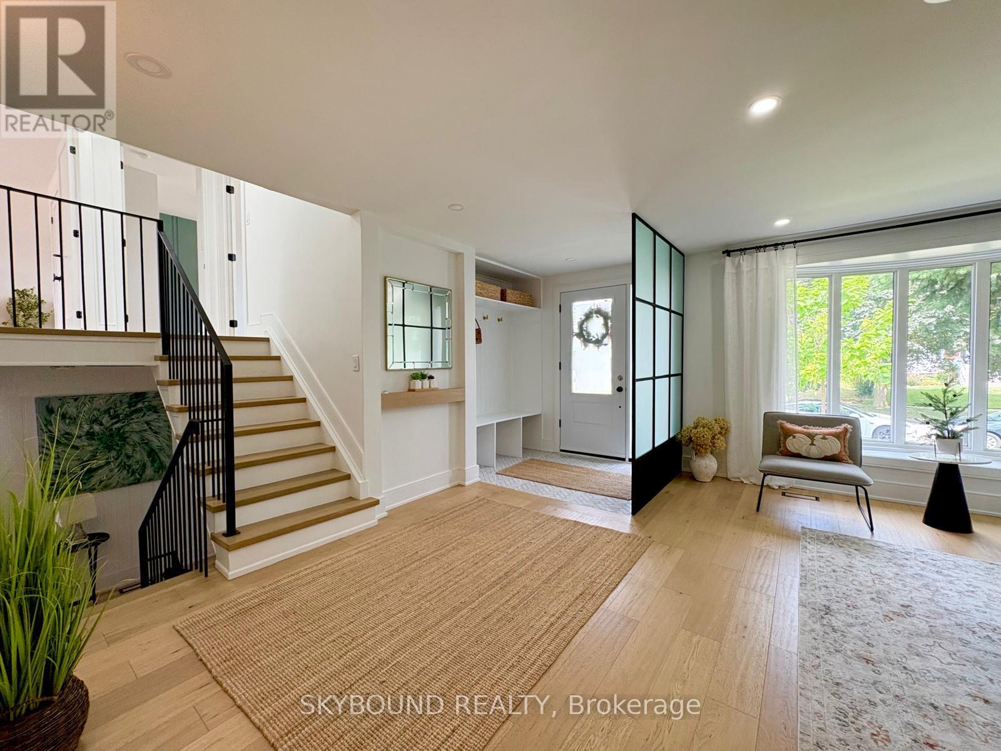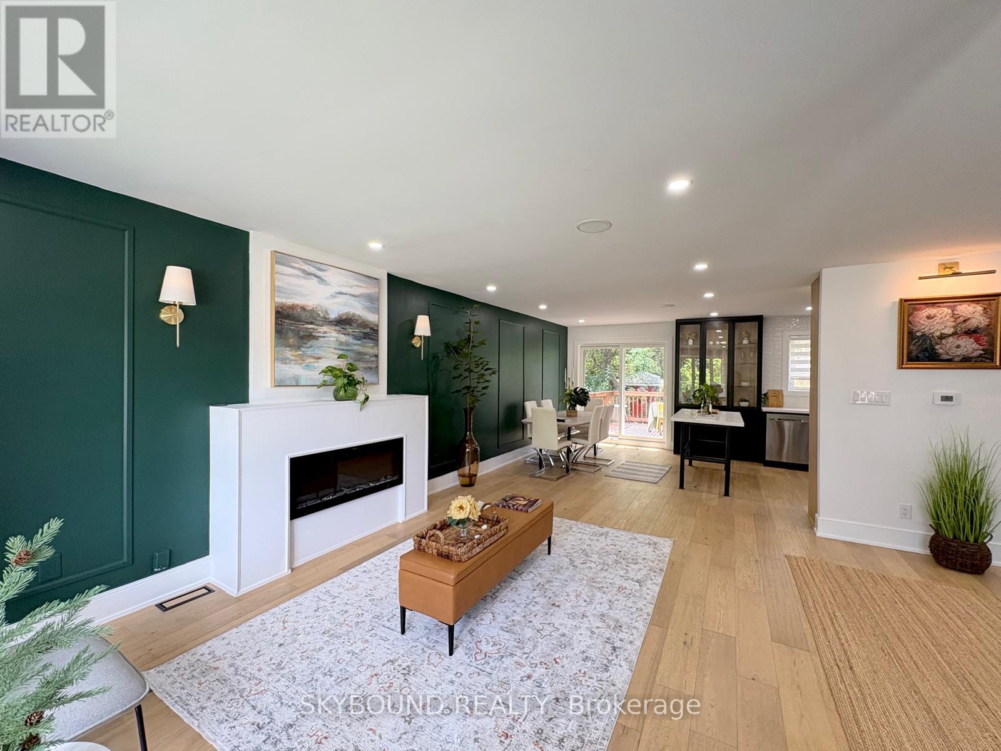23 Drury Lane Toronto, Ontario M9P 1P8
$2,099,999
Welcome To This Fabulous Family Home With 5+1 Bedrooms and 3+1 Baths, with lots of space and sunlight. Located In The Highly Desired Humber Heights Neighborhood! Renovated Top To Bottom With Designer Features And Luxurious Finishes, Beautiful Custom Kitchen With Build-In Cabinetry. Open Concept Living & Dining Areas With A Modern Fireplace And Wide Eng. Harwood Flooring. Walkout From Living Area To A Huge New Deck With New Outdoor Fireplace, Interlocking, And Professionally Landscaped. Arlo Camera System And Built-In Indoor/Outdoor Speakers. Office On The Main Floor And Fantastic Finished Basement, Great For Entertainment. Rough-In For Electrical Car Charger, New Windows, And Doors. Excellent Schools District (All Saints Elementary, Father Sera Elementary) Close To Parks, Restaurants, Grocery Stores, Transit, Hwy, And Airport! (id:50886)
Property Details
| MLS® Number | W12360680 |
| Property Type | Single Family |
| Community Name | Humber Heights |
| Parking Space Total | 4 |
Building
| Bathroom Total | 4 |
| Bedrooms Above Ground | 5 |
| Bedrooms Below Ground | 1 |
| Bedrooms Total | 6 |
| Basement Development | Finished |
| Basement Type | N/a (finished) |
| Construction Style Attachment | Detached |
| Construction Style Split Level | Backsplit |
| Cooling Type | Central Air Conditioning |
| Exterior Finish | Brick |
| Fireplace Present | Yes |
| Flooring Type | Laminate, Hardwood, Tile |
| Foundation Type | Concrete |
| Half Bath Total | 1 |
| Heating Fuel | Natural Gas |
| Heating Type | Forced Air |
| Size Interior | 1,500 - 2,000 Ft2 |
| Type | House |
| Utility Water | Municipal Water |
Parking
| Attached Garage | |
| Garage |
Land
| Acreage | No |
| Sewer | Sanitary Sewer |
| Size Depth | 102 Ft ,8 In |
| Size Frontage | 54 Ft |
| Size Irregular | 54 X 102.7 Ft |
| Size Total Text | 54 X 102.7 Ft |
Rooms
| Level | Type | Length | Width | Dimensions |
|---|---|---|---|---|
| Second Level | Bedroom | 4.48 m | 3.25 m | 4.48 m x 3.25 m |
| Second Level | Bedroom 2 | 3.86 m | 2.74 m | 3.86 m x 2.74 m |
| Second Level | Bedroom 3 | 2.66 m | 3.47 m | 2.66 m x 3.47 m |
| Basement | Recreational, Games Room | 5.85 m | 3.51 m | 5.85 m x 3.51 m |
| Basement | Bathroom | 2.53 m | 5.4 m | 2.53 m x 5.4 m |
| Lower Level | Bedroom 4 | 2.2 m | 3.43 m | 2.2 m x 3.43 m |
| Lower Level | Bedroom 5 | 2.66 m | 3.47 m | 2.66 m x 3.47 m |
| Lower Level | Family Room | 4.6 m | 3.51 m | 4.6 m x 3.51 m |
| Main Level | Living Room | 3.92 m | 4.83 m | 3.92 m x 4.83 m |
| Main Level | Dining Room | 3.67 m | 3.17 m | 3.67 m x 3.17 m |
| Main Level | Kitchen | 2.82 m | 3.49 m | 2.82 m x 3.49 m |
https://www.realtor.ca/real-estate/28769264/23-drury-lane-toronto-humber-heights-humber-heights
Contact Us
Contact us for more information
Edlira Veizaj
Salesperson
760 Pape Avenue Toronto
Toronto, Ontario M4K 3T2
(416) 900-6566
www.skyboundrealty.com/

