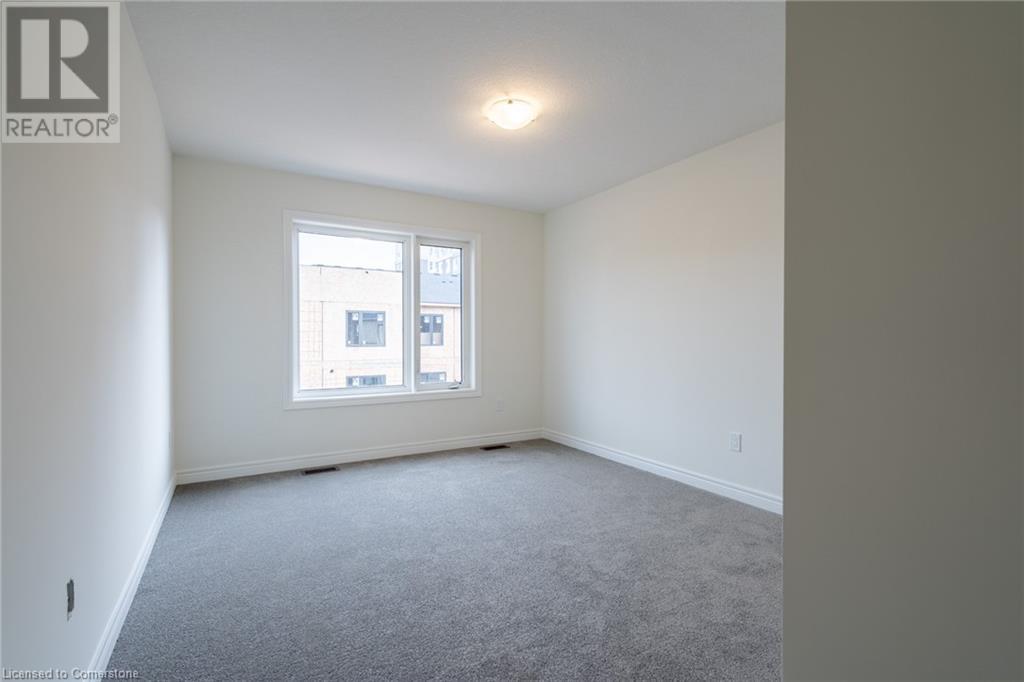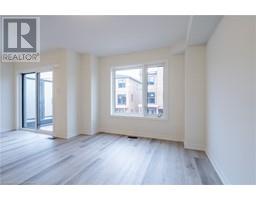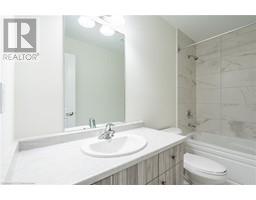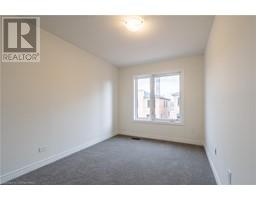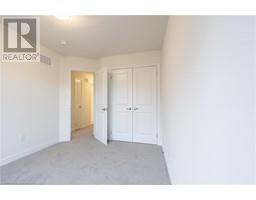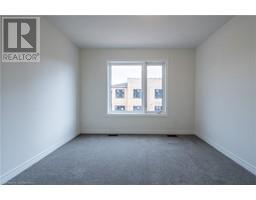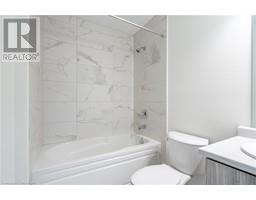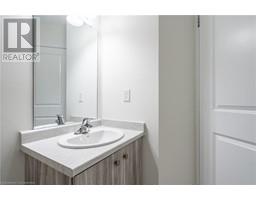23 Dryden Lane Hamilton, Ontario L8H 0B6
2 Bedroom
3 Bathroom
1,164 ft2
3 Level
Central Air Conditioning
Forced Air
$2,600 MonthlyInsurance
Beautiful 3 storey walk up offers good size living/dining combo with balcony to enjoy your morning coffee, stunning kitchen with lots of prep room, master bedroom has ensuite and partial walk in closet, 2nd bedroom also a nice size. Close to the shopping, parks and schools. Don't miss out! (id:50886)
Property Details
| MLS® Number | 40695644 |
| Property Type | Single Family |
| Amenities Near By | Golf Nearby, Park, Place Of Worship, Public Transit, Schools |
| Parking Space Total | 2 |
Building
| Bathroom Total | 3 |
| Bedrooms Above Ground | 2 |
| Bedrooms Total | 2 |
| Appliances | Dishwasher, Dryer, Refrigerator, Stove, Washer |
| Architectural Style | 3 Level |
| Basement Type | None |
| Construction Style Attachment | Attached |
| Cooling Type | Central Air Conditioning |
| Exterior Finish | Aluminum Siding, Brick Veneer |
| Foundation Type | Poured Concrete |
| Half Bath Total | 1 |
| Heating Type | Forced Air |
| Stories Total | 3 |
| Size Interior | 1,164 Ft2 |
| Type | Row / Townhouse |
| Utility Water | Municipal Water |
Parking
| Attached Garage |
Land
| Access Type | Road Access, Highway Access |
| Acreage | No |
| Land Amenities | Golf Nearby, Park, Place Of Worship, Public Transit, Schools |
| Sewer | Municipal Sewage System |
| Size Total Text | Unknown |
| Zoning Description | D6 |
Rooms
| Level | Type | Length | Width | Dimensions |
|---|---|---|---|---|
| Second Level | 2pc Bathroom | Measurements not available | ||
| Second Level | Dining Room | 10'11'' x 12'9'' | ||
| Second Level | Kitchen | 7'3'' x 12'10'' | ||
| Second Level | Living Room | 7'3'' x 12'10'' | ||
| Third Level | 4pc Bathroom | Measurements not available | ||
| Third Level | Bedroom | 8'9'' x 13'7'' | ||
| Third Level | Full Bathroom | Measurements not available | ||
| Third Level | Primary Bedroom | 11'2'' x 16'7'' | ||
| Main Level | Foyer | 9'3'' x 9'4'' |
https://www.realtor.ca/real-estate/27872668/23-dryden-lane-hamilton
Contact Us
Contact us for more information
Helene Blake
Salesperson
(905) 573-1189
RE/MAX Escarpment Realty Inc
#101-325 Winterberry Drive
Stoney Creek, Ontario L8J 0B6
#101-325 Winterberry Drive
Stoney Creek, Ontario L8J 0B6
(905) 573-1188
(905) 573-1189



































