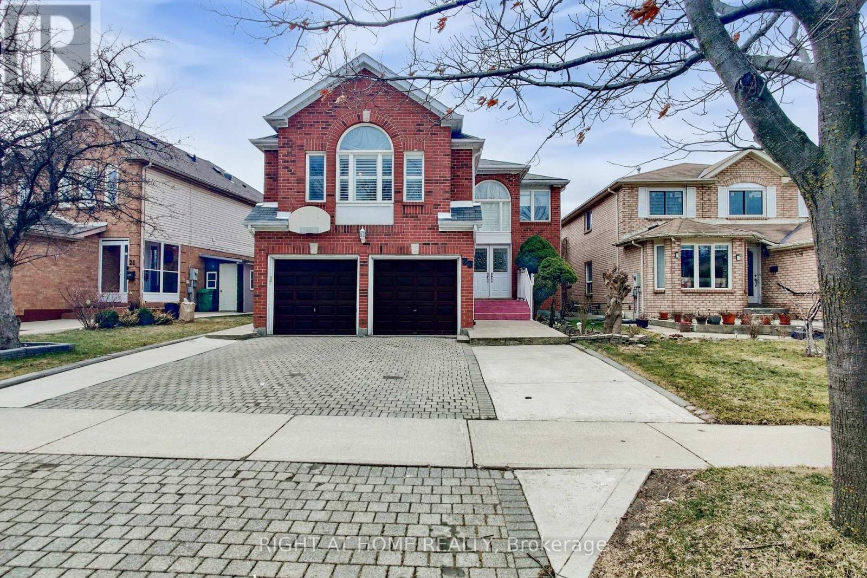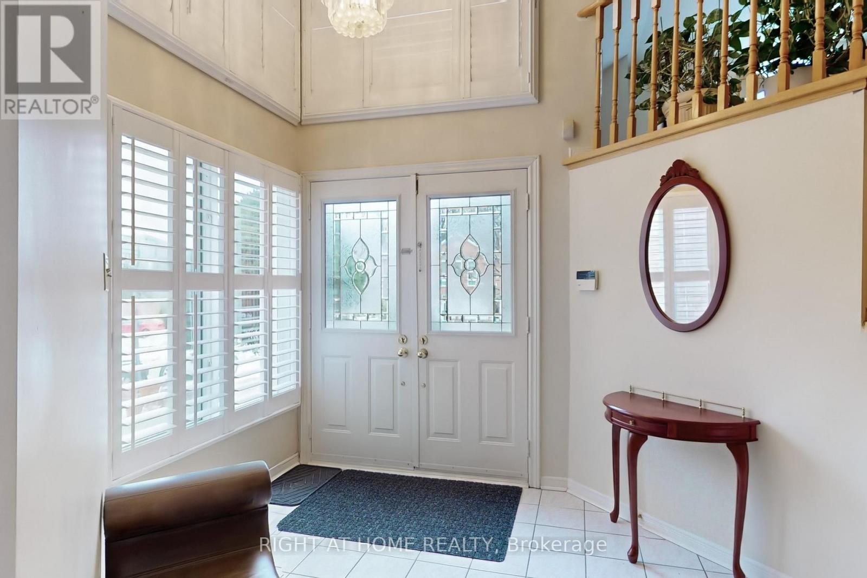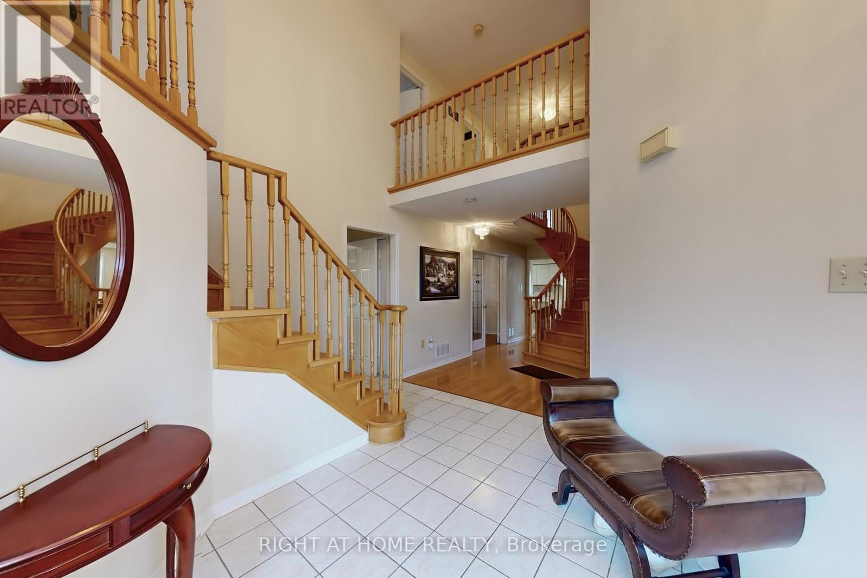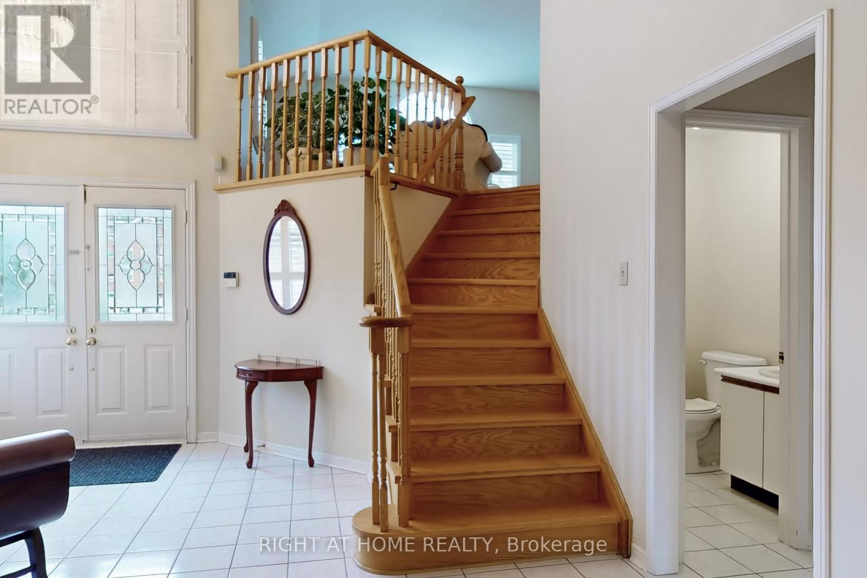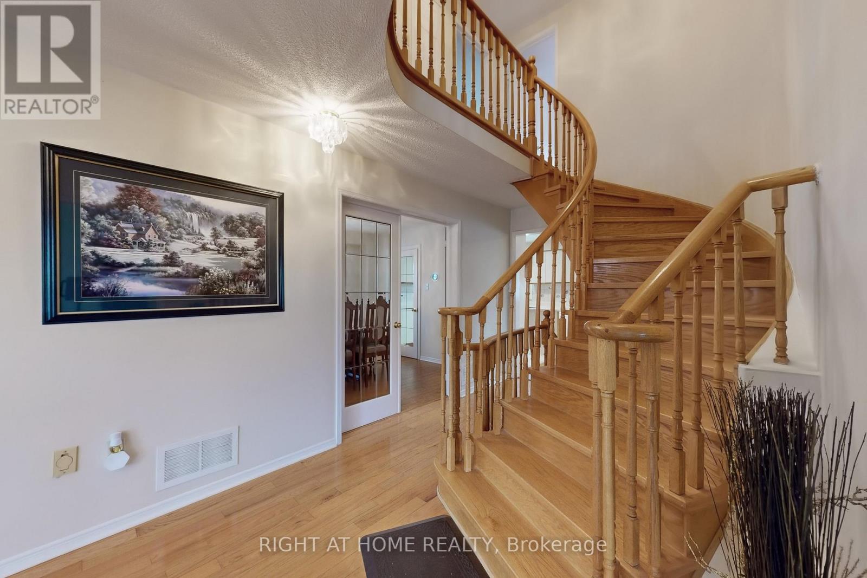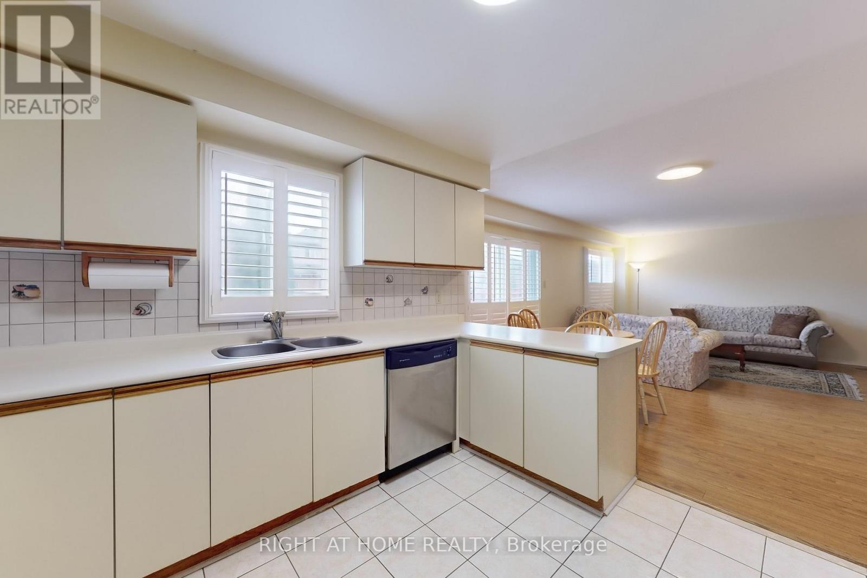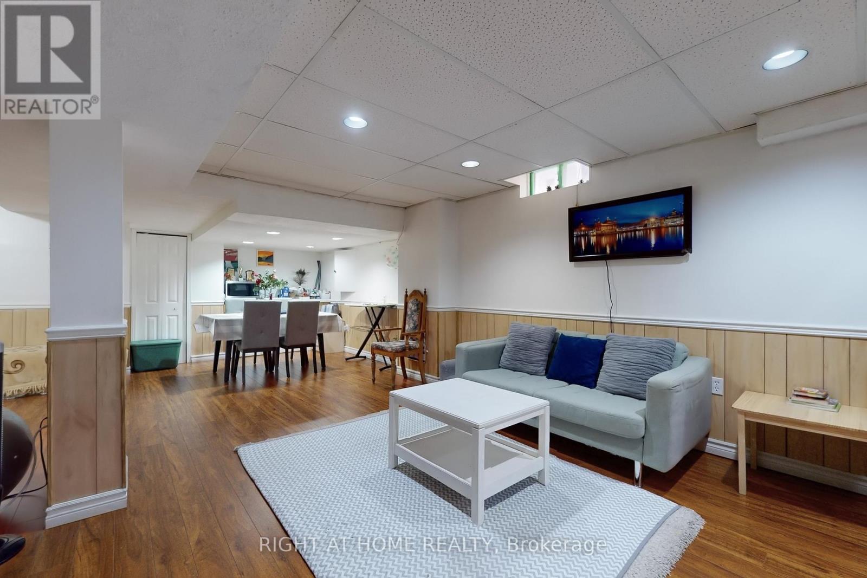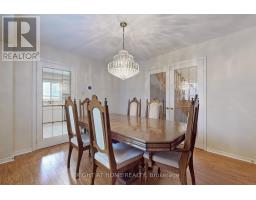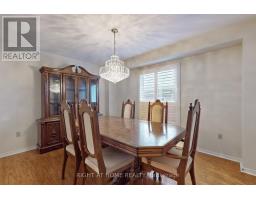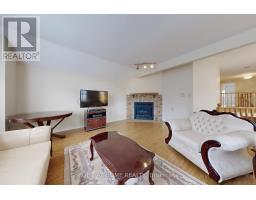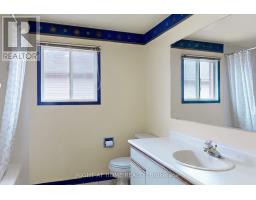23 Duggan Drive Brampton, Ontario L6Y 4H9
$1,249,900
Your next family home can accommodate a large family with its 4200 square feet of living space (2926 sq ft main floor and upstairs and 1281 sq ft basement). Property has 4+2 bedrooms, 4 bathrooms, 2 kitchens, 2 fireplaces and a private separate entrance to the basement. Backyard is fully fenced for privacy and a large shed for storage. Centrally located in a family friendly area with all major amenities. Step into the grand foyer with a soaring ceiling, fantastic layout for shared family time or private gatherings in a separate great room, family or living room. Casual meals in the breakfast area or formal in your private dining room. Carpet-free with laminate flooring throughout. The oversized primary suite offers a large walk-in closet and a 4-piece ensuite. Three additional large bedrooms and a 3-piece main bath complete the upper floor. The fully finished basement provides a kitchen with an eating area, living room, two bedrooms, along with a 3-piece bathroom. (id:50886)
Property Details
| MLS® Number | W12044387 |
| Property Type | Single Family |
| Community Name | Fletcher's West |
| Amenities Near By | Park, Place Of Worship, Public Transit, Schools |
| Features | Carpet Free |
| Parking Space Total | 5 |
Building
| Bathroom Total | 4 |
| Bedrooms Above Ground | 4 |
| Bedrooms Below Ground | 2 |
| Bedrooms Total | 6 |
| Appliances | Water Heater, Dishwasher, Dryer, Hood Fan, Two Stoves, Washer, Window Coverings, Two Refrigerators |
| Basement Development | Finished |
| Basement Features | Separate Entrance |
| Basement Type | N/a (finished) |
| Construction Style Attachment | Detached |
| Cooling Type | Central Air Conditioning |
| Exterior Finish | Brick |
| Fireplace Present | Yes |
| Fireplace Total | 2 |
| Flooring Type | Laminate, Ceramic |
| Foundation Type | Concrete |
| Half Bath Total | 1 |
| Heating Fuel | Natural Gas |
| Heating Type | Forced Air |
| Stories Total | 2 |
| Type | House |
| Utility Water | Municipal Water |
Parking
| Garage |
Land
| Acreage | No |
| Fence Type | Fenced Yard |
| Land Amenities | Park, Place Of Worship, Public Transit, Schools |
| Sewer | Sanitary Sewer |
| Size Depth | 109 Ft ,10 In |
| Size Frontage | 40 Ft ,2 In |
| Size Irregular | 40.22 X 109.9 Ft |
| Size Total Text | 40.22 X 109.9 Ft |
Rooms
| Level | Type | Length | Width | Dimensions |
|---|---|---|---|---|
| Second Level | Great Room | 5.9 m | 5.5 m | 5.9 m x 5.5 m |
| Second Level | Primary Bedroom | 6.28 m | 3.96 m | 6.28 m x 3.96 m |
| Second Level | Bedroom 2 | 3.82 m | 3.19 m | 3.82 m x 3.19 m |
| Second Level | Bedroom 3 | 3.6 m | 3.38 m | 3.6 m x 3.38 m |
| Second Level | Bedroom 4 | 3.35 m | 2.6 m | 3.35 m x 2.6 m |
| Basement | Kitchen | 3.4 m | 3.2 m | 3.4 m x 3.2 m |
| Basement | Recreational, Games Room | 7.44 m | 5.72 m | 7.44 m x 5.72 m |
| Basement | Bedroom | 4.37 m | 3.12 m | 4.37 m x 3.12 m |
| Basement | Bedroom 2 | 3.86 m | 3.71 m | 3.86 m x 3.71 m |
| Ground Level | Living Room | 5.02 m | 5.5 m | 5.02 m x 5.5 m |
| Ground Level | Dining Room | 3.94 m | 3.33 m | 3.94 m x 3.33 m |
| Ground Level | Kitchen | 3.5 m | 3.34 m | 3.5 m x 3.34 m |
| Ground Level | Eating Area | 4 m | 2.72 m | 4 m x 2.72 m |
| Ground Level | Family Room | 5.16 m | 3.33 m | 5.16 m x 3.33 m |
https://www.realtor.ca/real-estate/28080632/23-duggan-drive-brampton-fletchers-west-fletchers-west
Contact Us
Contact us for more information
Amar Jamil
Broker
www.amarjamil.com
1396 Don Mills Rd Unit B-121
Toronto, Ontario M3B 0A7
(416) 391-3232
(416) 391-0319
www.rightathomerealty.com/

