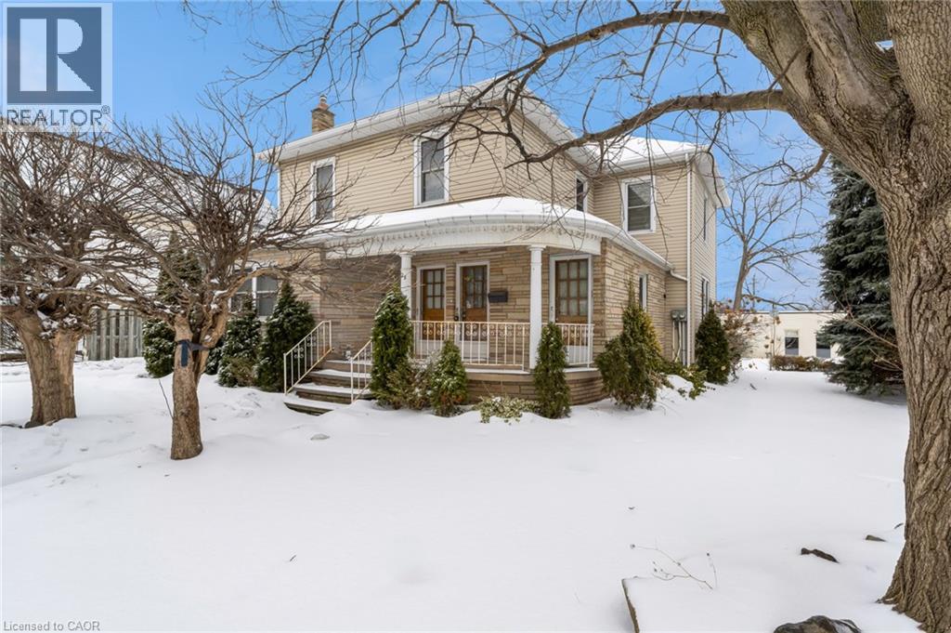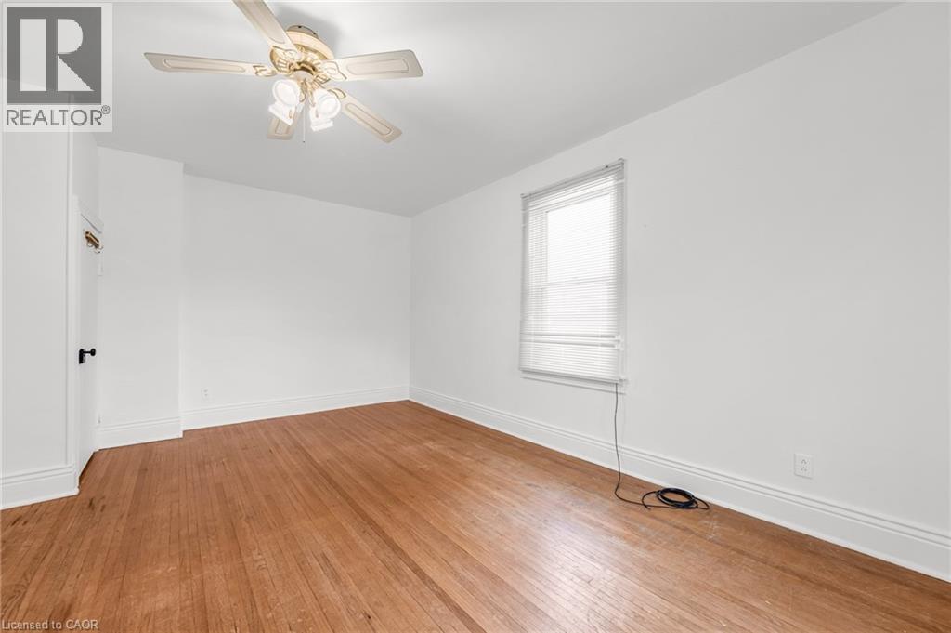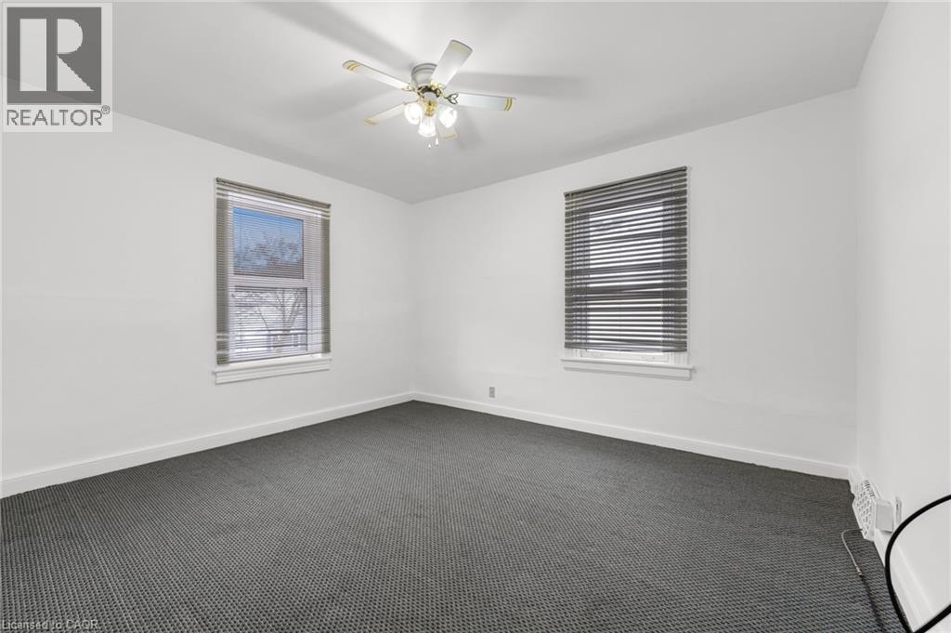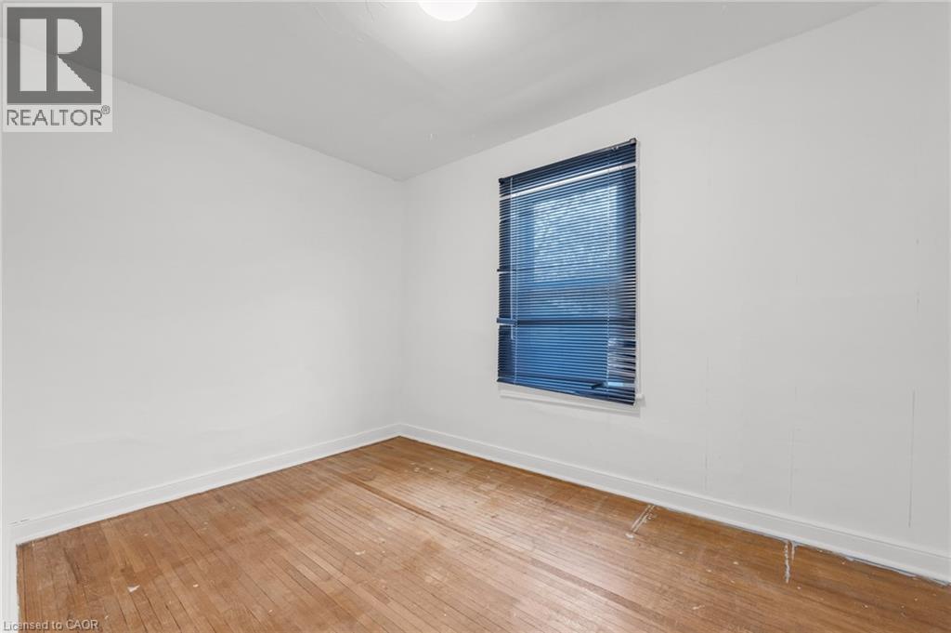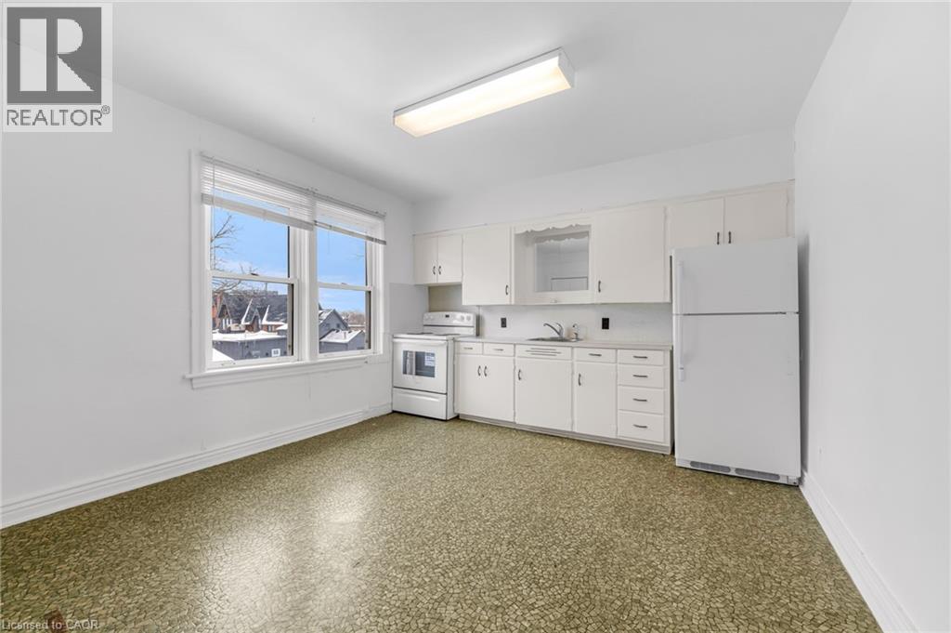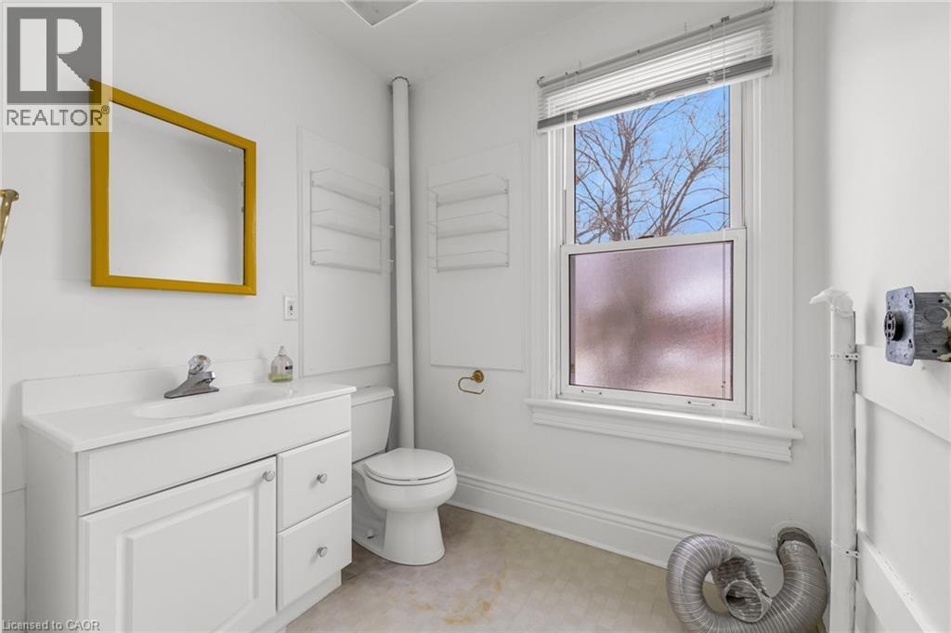23 Elm Street Unit# Upper Grimsby, Ontario L3M 1H4
3 Bedroom
1 Bathroom
1,066 ft2
2 Level
Central Air Conditioning
Forced Air
$2,000 MonthlyInsurance, Landscaping, Exterior Maintenance
This charming, 3-bedroom,1-bathroom home offers classic character and over 1,000 square feet of living space! Located in the heart of Grimsby this home provides a warm and welcoming atmosphere. Walking distance to the downtown stores and easy access to schools, amenities and the QEW this is a great property for commuters or locals. (id:50886)
Property Details
| MLS® Number | 40768154 |
| Property Type | Single Family |
| Amenities Near By | Hospital, Park, Place Of Worship, Public Transit, Schools, Shopping |
| Community Features | Quiet Area |
| Features | Southern Exposure, Conservation/green Belt, Paved Driveway, Shared Driveway |
| Parking Space Total | 1 |
Building
| Bathroom Total | 1 |
| Bedrooms Above Ground | 3 |
| Bedrooms Total | 3 |
| Appliances | Microwave, Refrigerator, Stove |
| Architectural Style | 2 Level |
| Basement Type | None |
| Constructed Date | 1900 |
| Construction Style Attachment | Detached |
| Cooling Type | Central Air Conditioning |
| Exterior Finish | Aluminum Siding |
| Fire Protection | Smoke Detectors |
| Foundation Type | Stone |
| Heating Type | Forced Air |
| Stories Total | 2 |
| Size Interior | 1,066 Ft2 |
| Type | House |
| Utility Water | Municipal Water |
Parking
| Detached Garage |
Land
| Access Type | Road Access, Highway Access, Highway Nearby |
| Acreage | No |
| Land Amenities | Hospital, Park, Place Of Worship, Public Transit, Schools, Shopping |
| Sewer | Municipal Sewage System |
| Size Depth | 150 Ft |
| Size Frontage | 71 Ft |
| Size Total Text | Under 1/2 Acre |
| Zoning Description | C3 |
Rooms
| Level | Type | Length | Width | Dimensions |
|---|---|---|---|---|
| Second Level | Storage | 11'3'' x 3'2'' | ||
| Second Level | Bedroom | 11'7'' x 8'3'' | ||
| Second Level | Bedroom | 13'4'' x 11'3'' | ||
| Second Level | Kitchen | 13'4'' x 12'2'' | ||
| Second Level | Full Bathroom | 14'2'' x 6'5'' | ||
| Second Level | Primary Bedroom | 17'5'' x 13'4'' | ||
| Main Level | Laundry Room | 17'8'' x 6'6'' |
https://www.realtor.ca/real-estate/28841134/23-elm-street-unit-upper-grimsby
Contact Us
Contact us for more information
Samantha Ryder
Salesperson
RE/MAX Escarpment Realty Inc.
502 Brant Street Unit 1a
Burlington, Ontario L7R 2G4
502 Brant Street Unit 1a
Burlington, Ontario L7R 2G4
(905) 631-8118
www.remaxescarpment.com/

