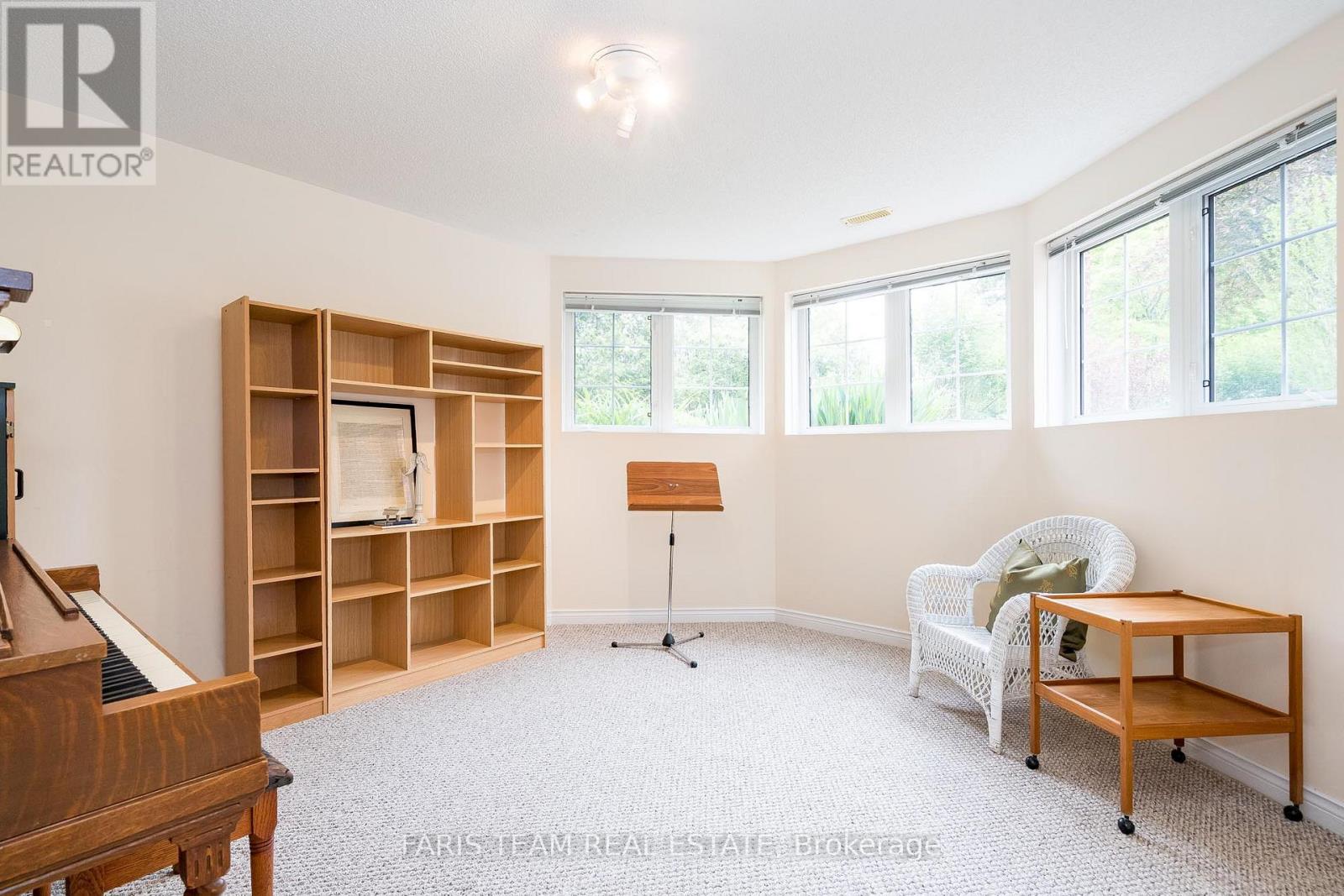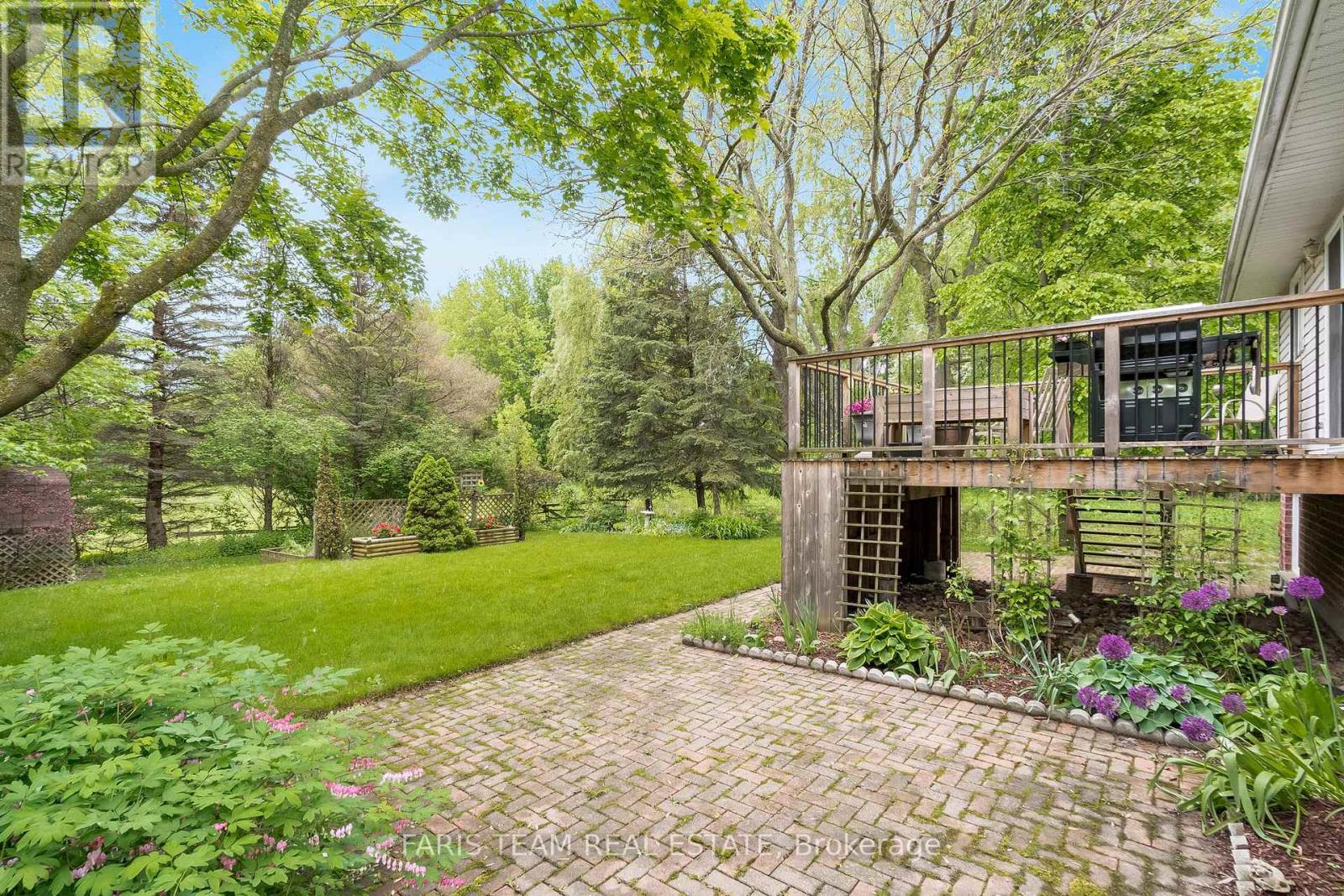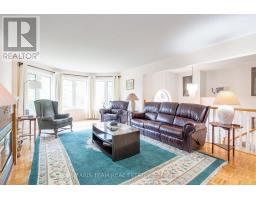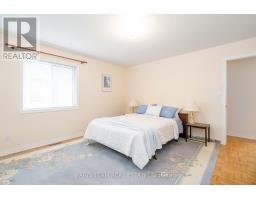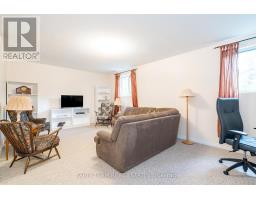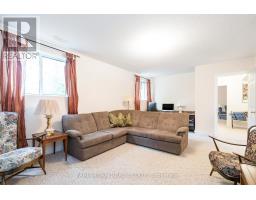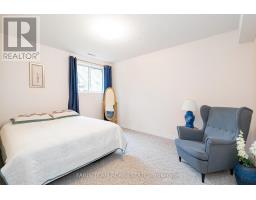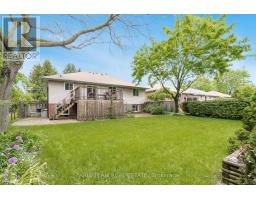23 English Drive New Tecumseth, Ontario L0G 1A0
$899,999
Top 5 Reasons You Will Love This Home: 1) Established on a quiet street in the charming town of Beeton, this lovingly maintained raised bungalow offers the perfect escape for families or anyone craving a peaceful place to call home, surrounded by mature trees and natural beauty and just minutes from schools, parks, and everyday amenities 2) Step inside to discover a warm, welcoming space with four generously sized bedrooms and a bright, sun-filled living room where natural light pours through oversized windows, along with a beautifully updated main bathroom 3) The finished basement presents even more room to spread out, featuring tall ceilings, large windows, a cozy recreation room perfect for movie nights, a generous bedroom, a sunny home office with a built-in desk, and a bonus room that could easily serve as a second basement bedroom 4) Out back, the magic continues with a private yard that backs onto a lush treeline and a natural drainage area that draws birds, frogs, and the peaceful hum of nature, along with a large deck inviting you to unwind or entertain under a canopy of greenery 5) Appreciate this bungalow delivering comfort, character, and calmness, all in a wonderful, family-friendly neighbourhood. 1,511 above grade sq.ft. plus a finished basement. Visit our website for more detailed information. (id:50886)
Property Details
| MLS® Number | N12190127 |
| Property Type | Single Family |
| Community Name | Beeton |
| Amenities Near By | Park, Schools |
| Parking Space Total | 5 |
| Structure | Deck |
Building
| Bathroom Total | 2 |
| Bedrooms Above Ground | 3 |
| Bedrooms Below Ground | 1 |
| Bedrooms Total | 4 |
| Age | 16 To 30 Years |
| Amenities | Fireplace(s) |
| Appliances | Dishwasher, Dryer, Stove, Washer, Refrigerator |
| Architectural Style | Raised Bungalow |
| Basement Development | Finished |
| Basement Type | Full (finished) |
| Construction Style Attachment | Detached |
| Cooling Type | Central Air Conditioning |
| Exterior Finish | Brick, Vinyl Siding |
| Fireplace Present | Yes |
| Fireplace Total | 1 |
| Flooring Type | Laminate, Hardwood, Vinyl |
| Foundation Type | Poured Concrete |
| Heating Fuel | Natural Gas |
| Heating Type | Forced Air |
| Stories Total | 1 |
| Size Interior | 1,500 - 2,000 Ft2 |
| Type | House |
| Utility Water | Municipal Water |
Parking
| Attached Garage | |
| Garage |
Land
| Acreage | No |
| Land Amenities | Park, Schools |
| Sewer | Sanitary Sewer |
| Size Depth | 150 Ft |
| Size Frontage | 63 Ft |
| Size Irregular | 63 X 150 Ft |
| Size Total Text | 63 X 150 Ft|under 1/2 Acre |
| Zoning Description | Residential |
Rooms
| Level | Type | Length | Width | Dimensions |
|---|---|---|---|---|
| Basement | Laundry Room | 3.99 m | 3.48 m | 3.99 m x 3.48 m |
| Basement | Recreational, Games Room | 6.37 m | 3.84 m | 6.37 m x 3.84 m |
| Basement | Den | 4.29 m | 3.83 m | 4.29 m x 3.83 m |
| Basement | Office | 3.69 m | 2.8 m | 3.69 m x 2.8 m |
| Basement | Bedroom | 4.1 m | 3.84 m | 4.1 m x 3.84 m |
| Main Level | Kitchen | 5.3 m | 2.9 m | 5.3 m x 2.9 m |
| Main Level | Dining Room | 4.13 m | 3.21 m | 4.13 m x 3.21 m |
| Main Level | Living Room | 6.5 m | 4.07 m | 6.5 m x 4.07 m |
| Main Level | Primary Bedroom | 4.16 m | 4.08 m | 4.16 m x 4.08 m |
| Main Level | Bedroom | 3.99 m | 3.1 m | 3.99 m x 3.1 m |
| Main Level | Bedroom | 3.32 m | 2.93 m | 3.32 m x 2.93 m |
https://www.realtor.ca/real-estate/28403395/23-english-drive-new-tecumseth-beeton-beeton
Contact Us
Contact us for more information
Mark Faris
Broker
443 Bayview Drive
Barrie, Ontario L4N 8Y2
(705) 797-8485
(705) 797-8486
www.faristeam.ca/
Thomas Faris
Salesperson
443 Bayview Drive
Barrie, Ontario L4N 8Y2
(705) 797-8485
(705) 797-8486
www.faristeam.ca/





















