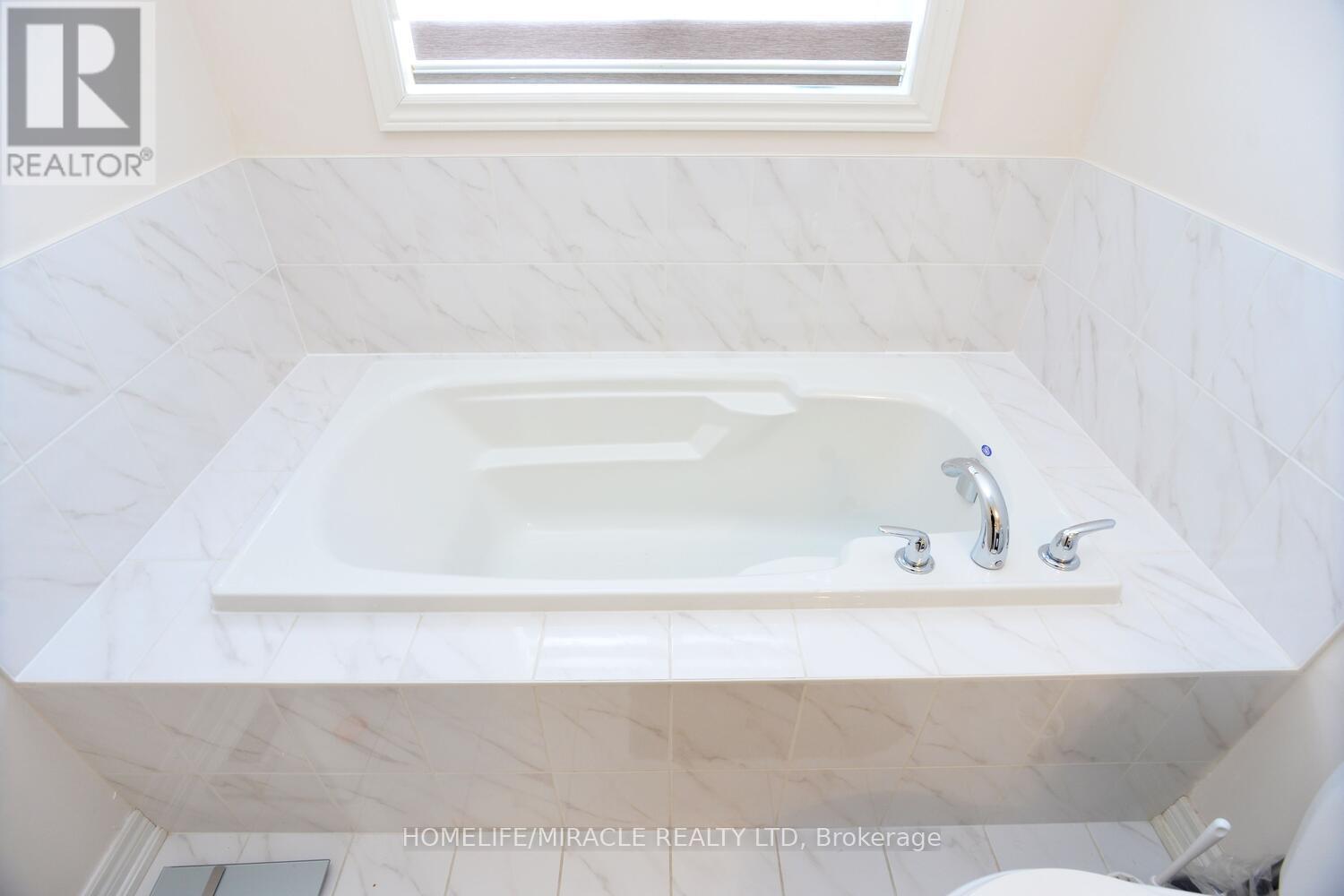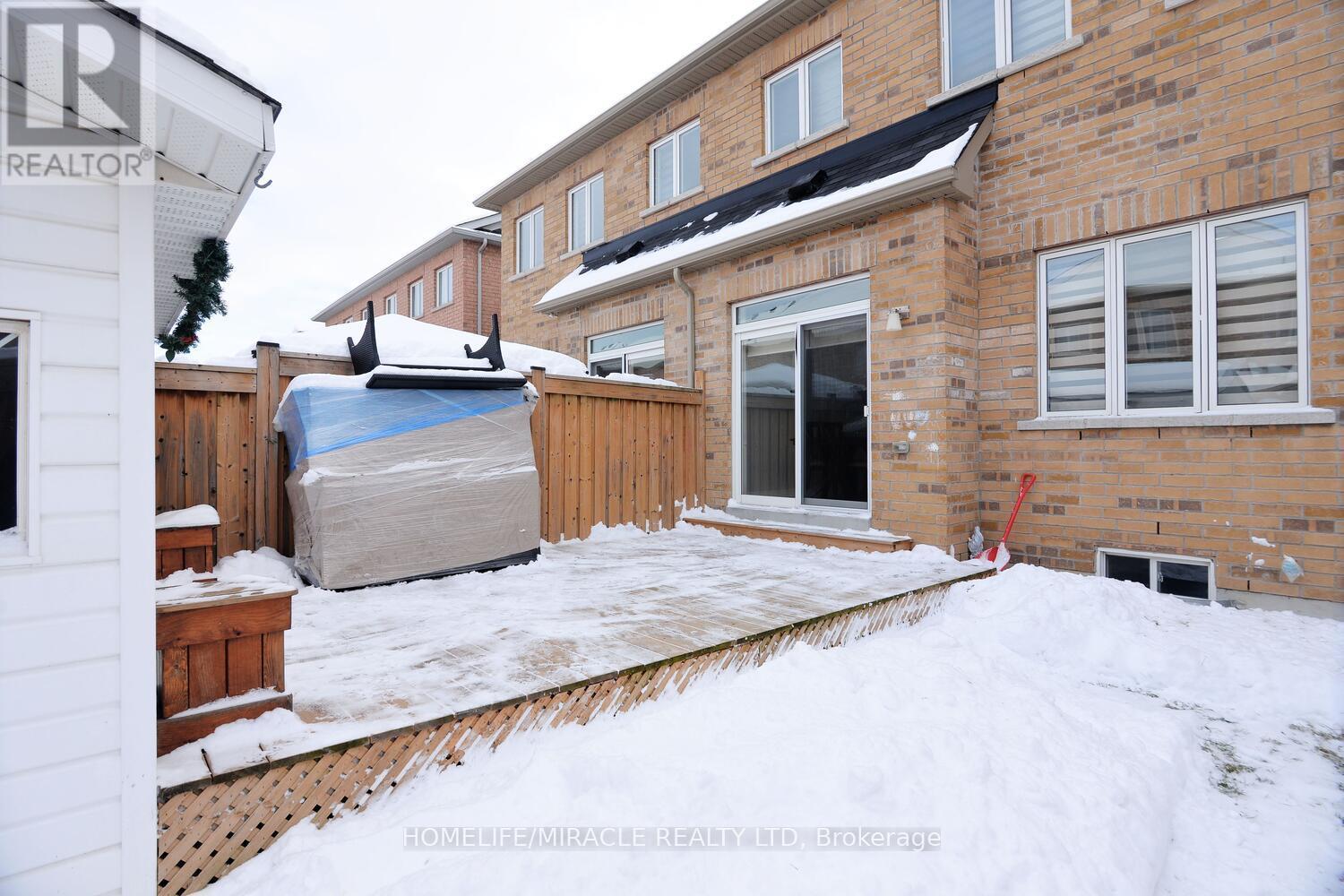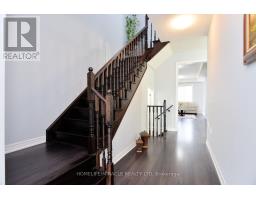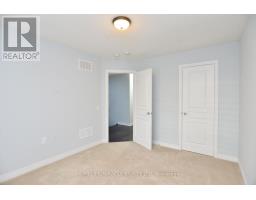23 Falling Leaf Drive Caledon, Ontario L7C 3Z4
$999,900
A true showstopper! This stunning semi-detached home is located in one of the most sought-after neighborhoods in rural Caledon. Featuring a grand double-door entry, this home boasts an open-concept living and dining area, soaring 9 ft. ceilings on the main floor, and a walkout to a beautifully crafted wooden deck perfect for entertaining. The custom kitchen is a chefs dream, complete with quartz countertops and a stylish backsplash. Freshly painted throughout, this home also features elegant oak stairs and sleek zebra shutters. The spacious master suite offers a walk-in closet, an additional oversized closet, and a luxurious 5-piece Ensuite. All bedrooms are generously sized, providing comfort and functionality. The professionally finished basement, with its separate side entrance and brand-new kitchen, is ideal for extended family or rental income. Professionally landscaped front and backyard add to the homes curb appeal. Located just minutes from Highway 410 and within walking distance to parks, schools, shopping, and all major amenities. Don't miss this incredible opportunity - book your private showing today! (id:50886)
Property Details
| MLS® Number | W11948679 |
| Property Type | Single Family |
| Community Name | Rural Caledon |
| Parking Space Total | 3 |
Building
| Bathroom Total | 4 |
| Bedrooms Above Ground | 3 |
| Bedrooms Below Ground | 1 |
| Bedrooms Total | 4 |
| Appliances | Dishwasher, Dryer, Oven, Refrigerator, Washer |
| Basement Development | Finished |
| Basement Features | Separate Entrance |
| Basement Type | N/a (finished) |
| Construction Style Attachment | Semi-detached |
| Cooling Type | Central Air Conditioning |
| Exterior Finish | Brick |
| Foundation Type | Concrete |
| Half Bath Total | 1 |
| Heating Fuel | Natural Gas |
| Heating Type | Forced Air |
| Stories Total | 2 |
| Type | House |
| Utility Water | Municipal Water |
Parking
| Attached Garage |
Land
| Acreage | No |
| Sewer | Sanitary Sewer |
| Size Depth | 98 Ft ,5 In |
| Size Frontage | 24 Ft ,7 In |
| Size Irregular | 24.61 X 98.43 Ft |
| Size Total Text | 24.61 X 98.43 Ft |
Rooms
| Level | Type | Length | Width | Dimensions |
|---|---|---|---|---|
| Second Level | Primary Bedroom | 5.13 m | 3.78 m | 5.13 m x 3.78 m |
| Second Level | Bedroom 2 | 3.91 m | 2.64 m | 3.91 m x 2.64 m |
| Second Level | Bedroom 3 | 3.71 m | 3.1 m | 3.71 m x 3.1 m |
| Basement | Living Room | 4.17 m | 3.56 m | 4.17 m x 3.56 m |
| Basement | Kitchen | 3.3 m | 2.29 m | 3.3 m x 2.29 m |
| Basement | Den | 3.38 m | 2.46 m | 3.38 m x 2.46 m |
| Main Level | Foyer | 1.96 m | 1.47 m | 1.96 m x 1.47 m |
| Main Level | Living Room | 6.68 m | 3.12 m | 6.68 m x 3.12 m |
| Main Level | Kitchen | 3.94 m | 2.57 m | 3.94 m x 2.57 m |
| Main Level | Eating Area | 3.35 m | 2.57 m | 3.35 m x 2.57 m |
https://www.realtor.ca/real-estate/27861806/23-falling-leaf-drive-caledon-rural-caledon
Contact Us
Contact us for more information
Jawad Wasely
Salesperson
(905) 455-5100
(905) 455-5110
Shahab Wasely
Salesperson
(905) 455-5100
(905) 455-5110

















































































