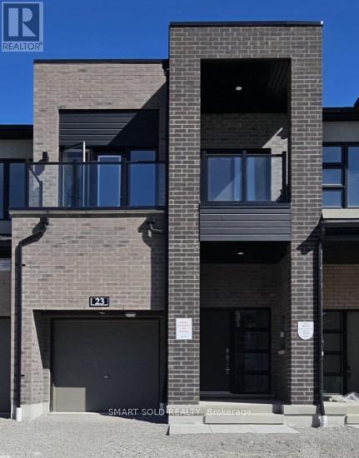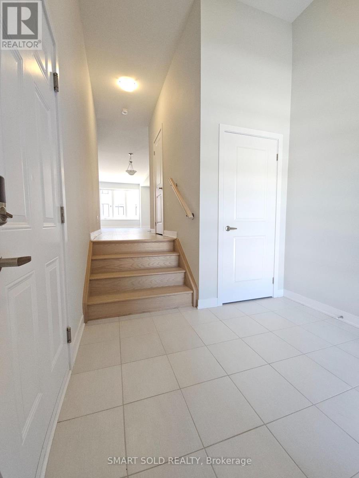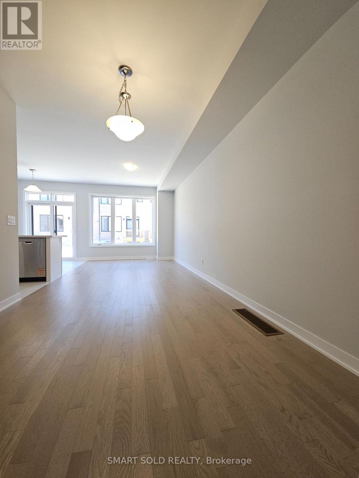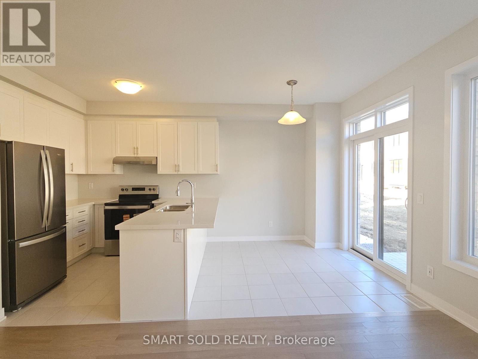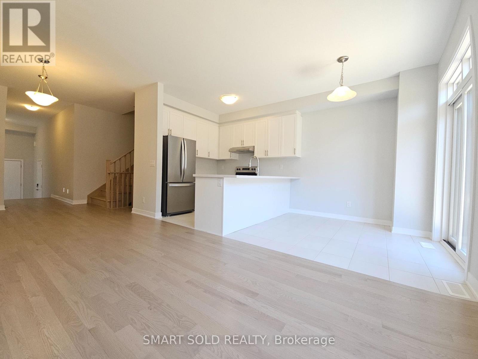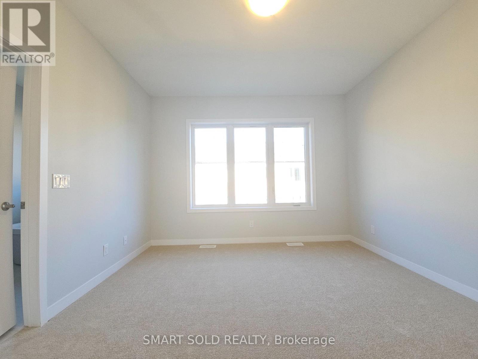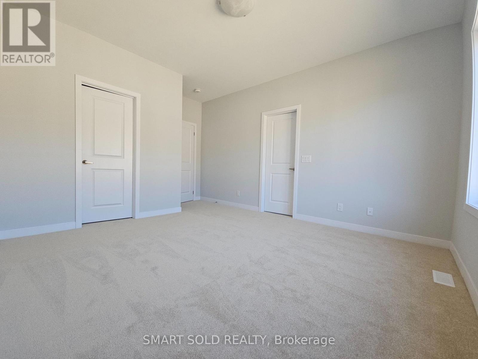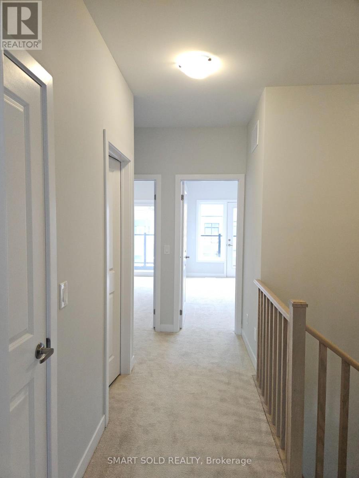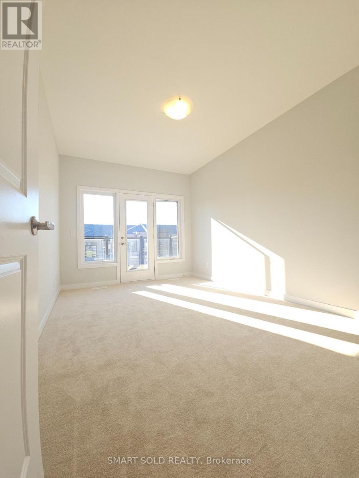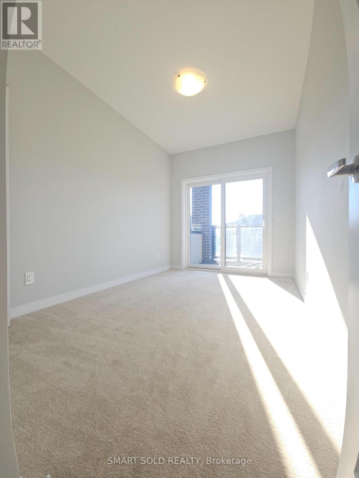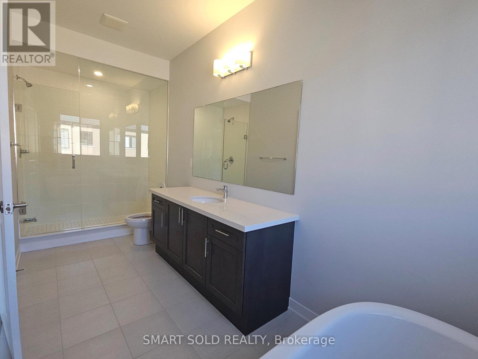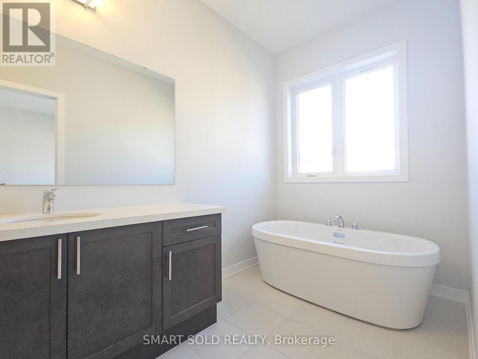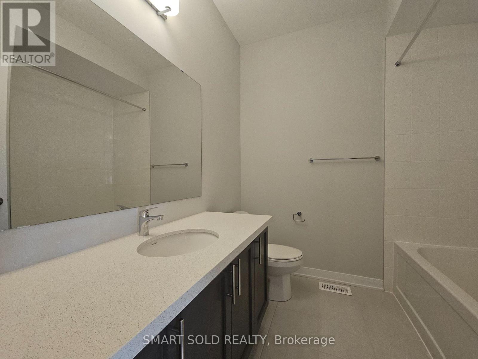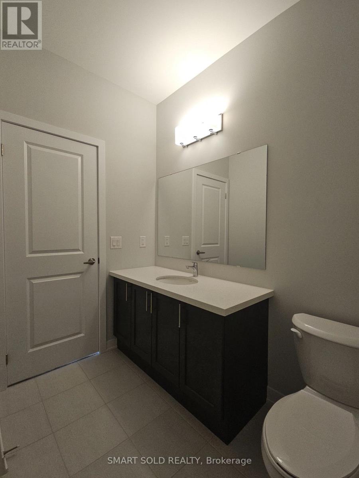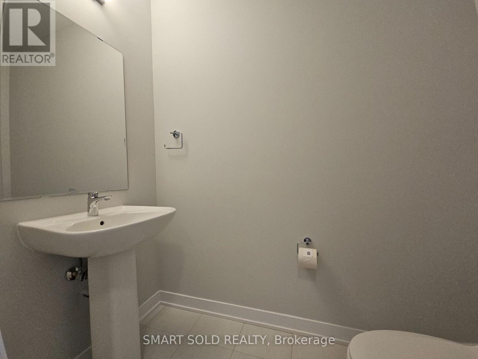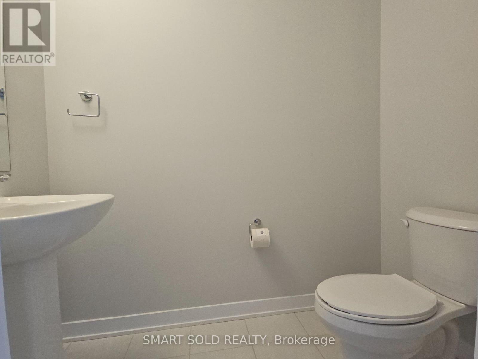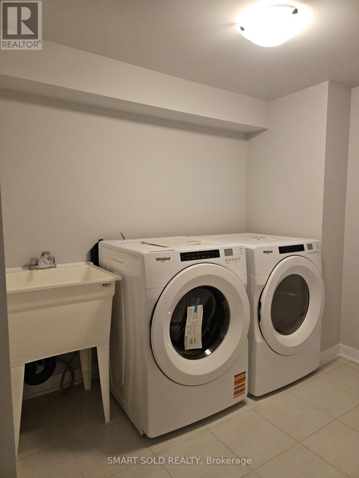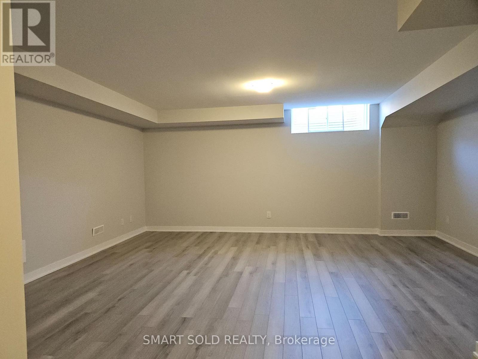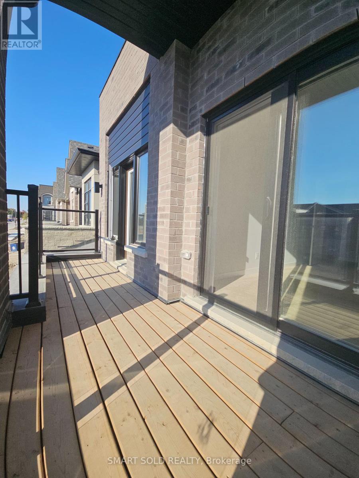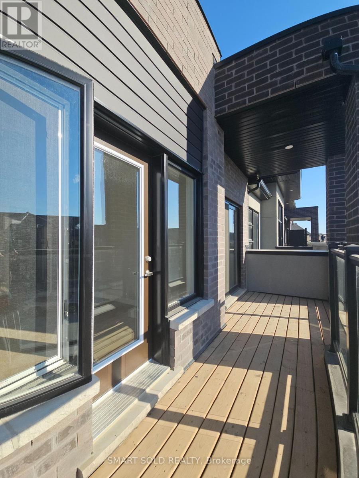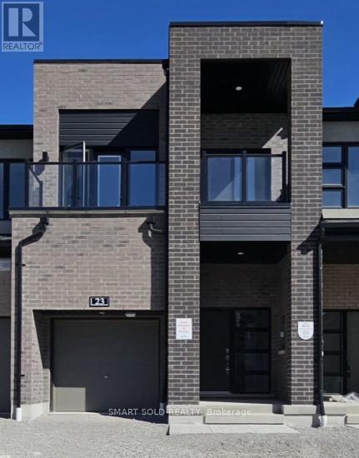23 Freeman Williams Street Markham, Ontario L6C 3M7
$3,600 Monthly
Brand New Freehold Townhome by Minto Union Village Community (Markham)** 2052 SqFt of elegant living space featuring 3 bedrooms, 3 bathrooms, and a professionally finished basement**Bright open-concept kitchen, dining, and living area perfect for entertaining. 9 ceilings on both main and second floors; hardwood flooring throughout the main level. Modern cabinetry, custom window coverings (to be installed), and EV rough-in for future charging station. Located in the prestigious Union Village community a perfect blend of modern comfort and natural serenity.**Steps to top-ranked Pierre Elliott Trudeau High School, community centre, parks, golf courses, shops, and restaurants**Easy access to Highways 404 & 407 for a quick commute. (id:50886)
Property Details
| MLS® Number | N12444830 |
| Property Type | Single Family |
| Community Name | Angus Glen |
| Amenities Near By | Public Transit, Schools, Park |
| Equipment Type | Water Heater, Water Heater - Tankless |
| Parking Space Total | 2 |
| Rental Equipment Type | Water Heater, Water Heater - Tankless |
Building
| Bathroom Total | 3 |
| Bedrooms Above Ground | 3 |
| Bedrooms Total | 3 |
| Age | New Building |
| Basement Development | Finished |
| Basement Type | N/a (finished) |
| Construction Style Attachment | Attached |
| Cooling Type | Central Air Conditioning |
| Exterior Finish | Brick |
| Flooring Type | Ceramic, Hardwood, Carpeted |
| Foundation Type | Brick |
| Half Bath Total | 1 |
| Heating Fuel | Natural Gas |
| Heating Type | Forced Air |
| Stories Total | 2 |
| Size Interior | 2,000 - 2,500 Ft2 |
| Type | Row / Townhouse |
| Utility Water | Municipal Water |
Parking
| Garage |
Land
| Acreage | No |
| Land Amenities | Public Transit, Schools, Park |
| Sewer | Sanitary Sewer |
Rooms
| Level | Type | Length | Width | Dimensions |
|---|---|---|---|---|
| Second Level | Primary Bedroom | 3.95 m | 3.57 m | 3.95 m x 3.57 m |
| Second Level | Bedroom 2 | 4.39 m | 2.97 m | 4.39 m x 2.97 m |
| Second Level | Bedroom 3 | 3.4 m | 2.46 m | 3.4 m x 2.46 m |
| Main Level | Kitchen | 2.69 m | 2.44 m | 2.69 m x 2.44 m |
| Ground Level | Foyer | 2.43 m | 2.43 m | 2.43 m x 2.43 m |
| Ground Level | Living Room | 7.47 m | 3.12 m | 7.47 m x 3.12 m |
| Ground Level | Dining Room | 7.47 m | 3.12 m | 7.47 m x 3.12 m |
https://www.realtor.ca/real-estate/28951760/23-freeman-williams-street-markham-angus-glen-angus-glen
Contact Us
Contact us for more information
Sarah Sun
Salesperson
275 Renfrew Dr Unit 209
Markham, Ontario L3R 0C8
(647) 564-4990
(365) 887-5300

