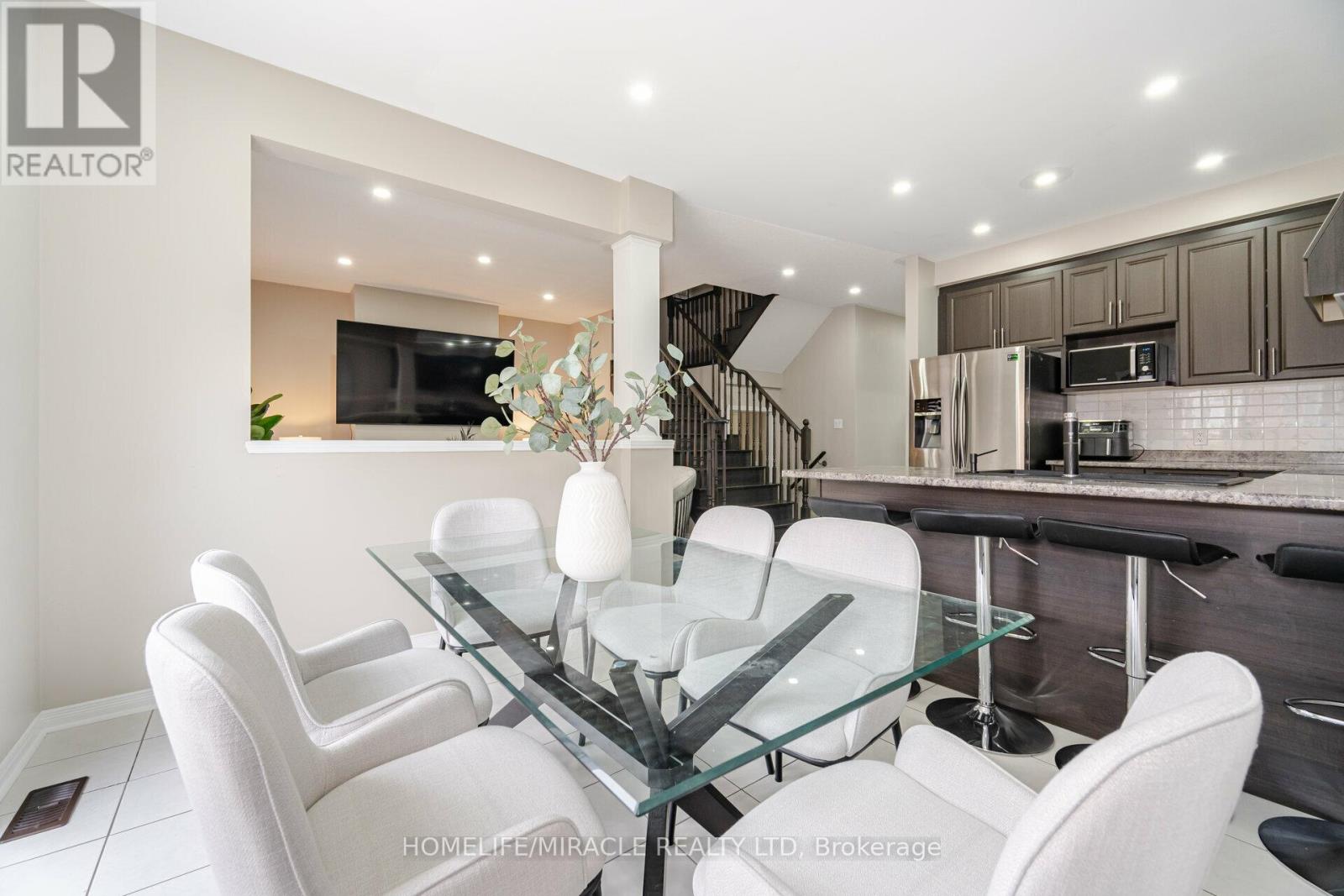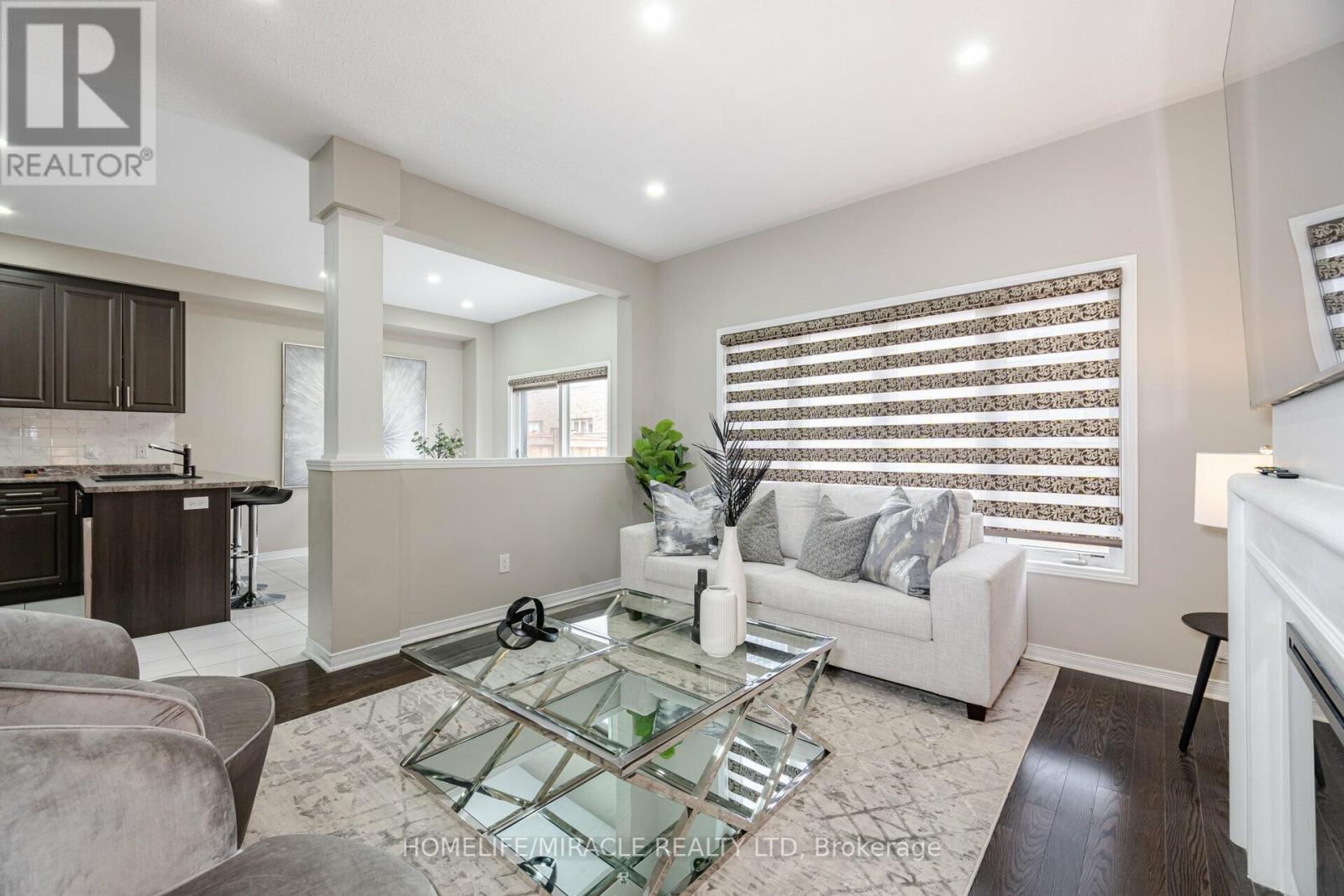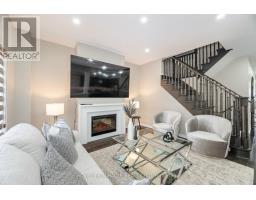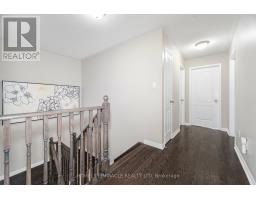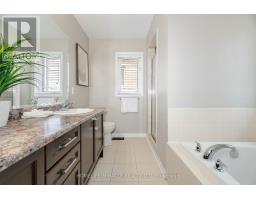23 Fringetree Road Brampton, Ontario L6R 3W7
$1,099,000
This stunning semi-detached home in Brampton offers beautifully upgraded living space throughout. Featuring 4 spacious bedrooms and a finished 1-bedroom basement, this home is perfect for families seeking both style and functionality. The elegant hardwood floors throughout, combined with modern pot lights and many other high-end finishes, create a warm, inviting atmosphere. From the meticulously maintained interiors to the thoughtful upgrades, this home truly shows amazing and is ready for you to move in and enjoy. Located in one of Brampton's most desirable neighborhoods, you'll be just moments away from schools, parks, shopping, and major highways, making it the perfect blend of convenience and comfort. Don't miss out on the opportunity to own this beautiful property-book your showing today! (id:50886)
Property Details
| MLS® Number | W10412394 |
| Property Type | Single Family |
| Community Name | Sandringham-Wellington North |
| ParkingSpaceTotal | 3 |
Building
| BathroomTotal | 4 |
| BedroomsAboveGround | 4 |
| BedroomsBelowGround | 1 |
| BedroomsTotal | 5 |
| Appliances | Dishwasher, Dryer, Garage Door Opener, Refrigerator, Stove, Washer, Window Coverings |
| BasementDevelopment | Finished |
| BasementType | N/a (finished) |
| ConstructionStyleAttachment | Semi-detached |
| CoolingType | Central Air Conditioning |
| ExteriorFinish | Brick |
| FireplacePresent | Yes |
| FlooringType | Hardwood, Vinyl |
| FoundationType | Concrete |
| HalfBathTotal | 1 |
| HeatingFuel | Natural Gas |
| HeatingType | Forced Air |
| StoriesTotal | 2 |
| Type | House |
| UtilityWater | Municipal Water |
Parking
| Garage |
Land
| Acreage | No |
| Sewer | Sanitary Sewer |
| SizeDepth | 90 Ft ,2 In |
| SizeFrontage | 30 Ft |
| SizeIrregular | 30.02 X 90.22 Ft |
| SizeTotalText | 30.02 X 90.22 Ft |
Rooms
| Level | Type | Length | Width | Dimensions |
|---|---|---|---|---|
| Second Level | Primary Bedroom | 4.32 m | 4.23 m | 4.32 m x 4.23 m |
| Second Level | Bedroom 2 | 3.04 m | 2.74 m | 3.04 m x 2.74 m |
| Second Level | Bedroom 3 | 4.32 m | 3.04 m | 4.32 m x 3.04 m |
| Second Level | Bedroom 4 | 3.65 m | 3.04 m | 3.65 m x 3.04 m |
| Basement | Living Room | Measurements not available | ||
| Basement | Kitchen | Measurements not available | ||
| Main Level | Living Room | 3.65 m | 3.04 m | 3.65 m x 3.04 m |
| Main Level | Dining Room | 3.35 m | 3.04 m | 3.35 m x 3.04 m |
| Main Level | Family Room | 3.96 m | 3.04 m | 3.96 m x 3.04 m |
| Main Level | Kitchen | 3.04 m | 3.04 m | 3.04 m x 3.04 m |
Interested?
Contact us for more information
Raj Brar
Salesperson
821 Bovaird Dr West #31
Brampton, Ontario L6X 0T9











