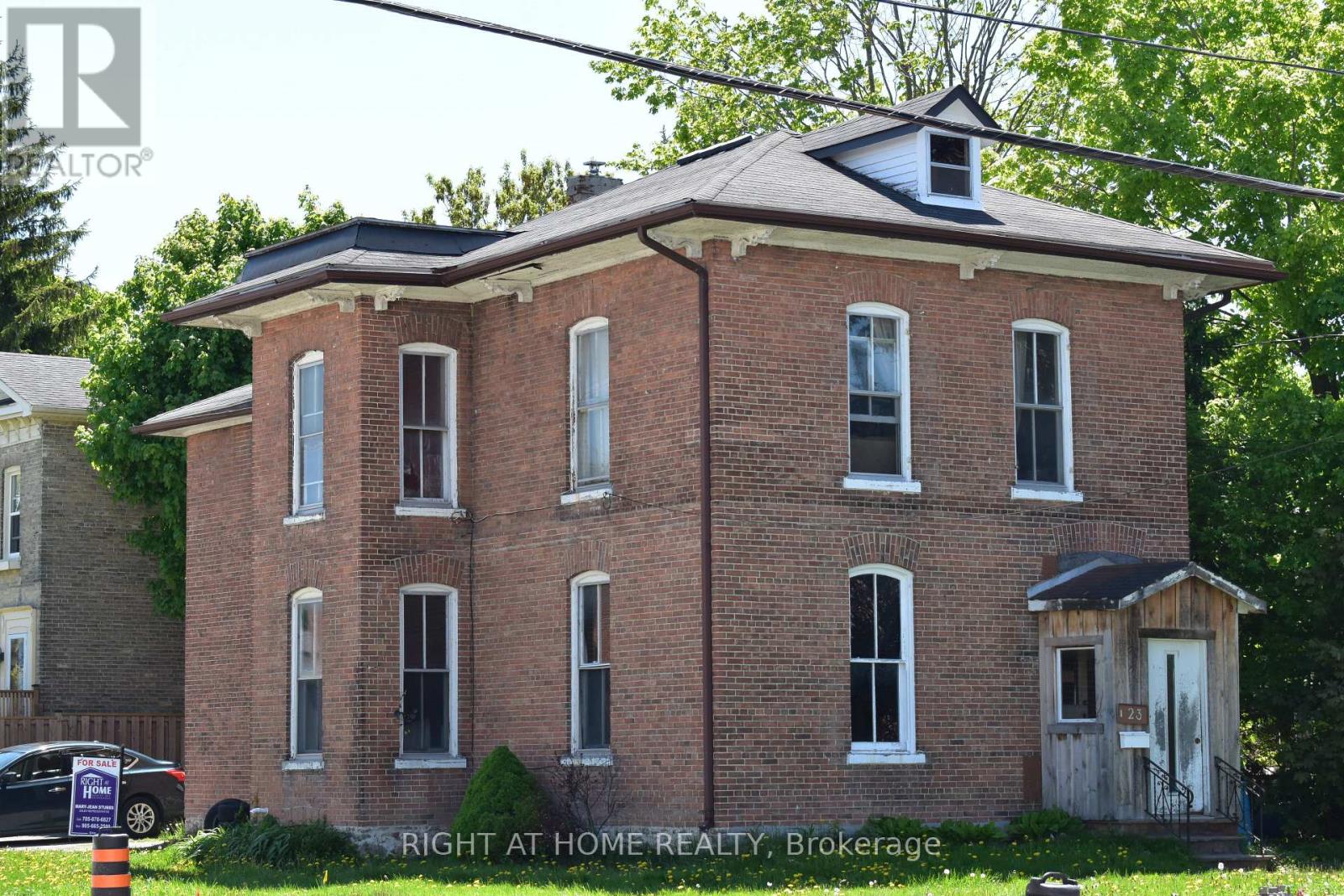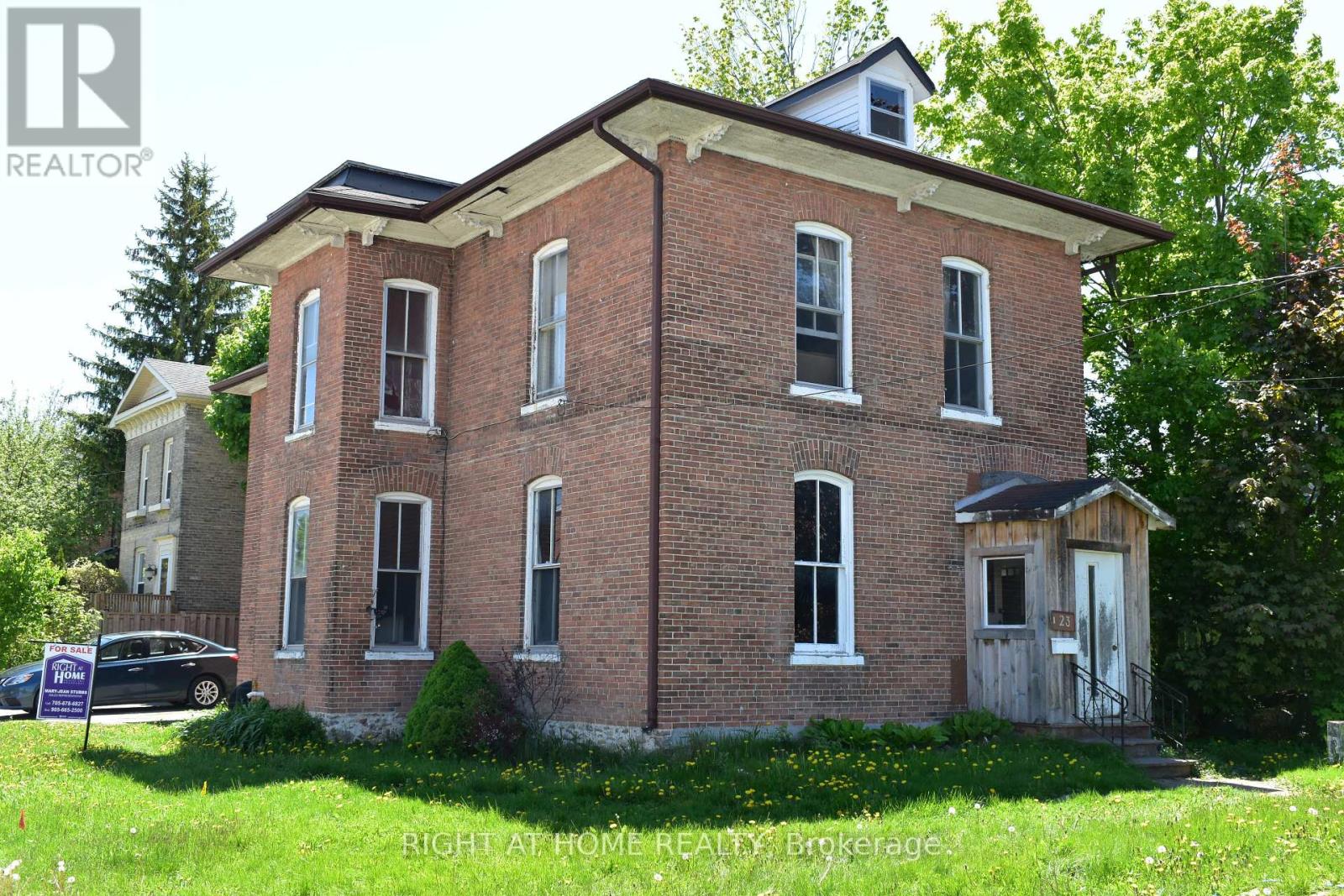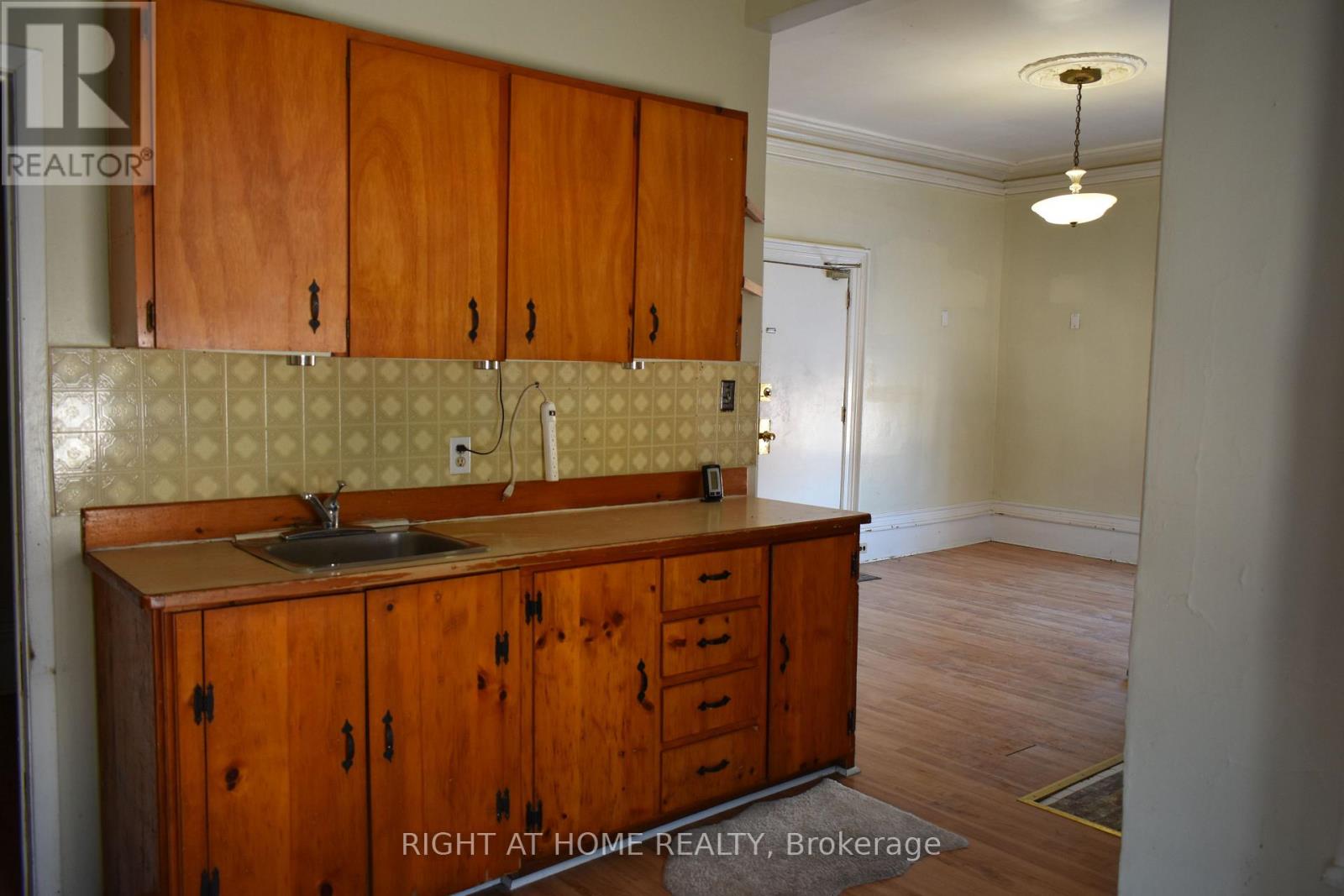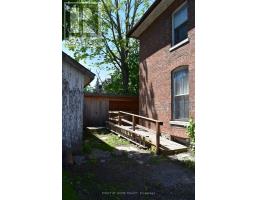23 Glenelg Street W Kawartha Lakes, Ontario K9V 2T9
5 Bedroom
3 Bathroom
2,000 - 2,500 ft2
Hot Water Radiator Heat
$439,900
Unique opportunity for a handy person to bring this beauty to life! Currently has 3 units, but could be changed into a duplex setup or single family home. Great location close to downtown, shopping, and Fleming college. 2- 1 bdrm units on main floor and 3 bdrm unit upstairs. Walk-up attic good for storage, separate garage and lots of parking. Great investment potential! (id:50886)
Property Details
| MLS® Number | X12180331 |
| Property Type | Single Family |
| Community Name | Lindsay |
| Features | In-law Suite |
| Parking Space Total | 5 |
Building
| Bathroom Total | 3 |
| Bedrooms Above Ground | 2 |
| Bedrooms Below Ground | 3 |
| Bedrooms Total | 5 |
| Age | 100+ Years |
| Appliances | All, Stove, Refrigerator |
| Basement Development | Unfinished |
| Basement Features | Separate Entrance |
| Basement Type | N/a (unfinished) |
| Construction Style Attachment | Detached |
| Exterior Finish | Brick |
| Foundation Type | Stone |
| Heating Fuel | Natural Gas |
| Heating Type | Hot Water Radiator Heat |
| Stories Total | 2 |
| Size Interior | 2,000 - 2,500 Ft2 |
| Type | House |
| Utility Water | Municipal Water |
Parking
| Detached Garage | |
| Garage |
Land
| Acreage | No |
| Sewer | Sanitary Sewer |
| Size Depth | 99 Ft |
| Size Frontage | 56 Ft ,1 In |
| Size Irregular | 56.1 X 99 Ft |
| Size Total Text | 56.1 X 99 Ft |
| Zoning Description | R2 |
Rooms
| Level | Type | Length | Width | Dimensions |
|---|---|---|---|---|
| Main Level | Kitchen | 3.4 m | 3.96 m | 3.4 m x 3.96 m |
| Main Level | Living Room | 4.57 m | 3.75 m | 4.57 m x 3.75 m |
| Main Level | Bedroom | 1.92 m | 3.9 m | 1.92 m x 3.9 m |
| Upper Level | Bedroom 3 | 3.5 m | 2.79 m | 3.5 m x 2.79 m |
| Upper Level | Kitchen | 2.9 m | 2.71 m | 2.9 m x 2.71 m |
| Upper Level | Living Room | 4.11 m | 3.88 m | 4.11 m x 3.88 m |
| Upper Level | Bedroom | 3.5 m | 4.92 m | 3.5 m x 4.92 m |
| Upper Level | Bedroom 2 | 3.88 m | 4.32 m | 3.88 m x 4.32 m |
| Ground Level | Kitchen | 4 m | 2.18 m | 4 m x 2.18 m |
| Ground Level | Living Room | 3.5 m | 2.44 m | 3.5 m x 2.44 m |
| Ground Level | Bedroom | 5.03 m | 2.97 m | 5.03 m x 2.97 m |
https://www.realtor.ca/real-estate/28382106/23-glenelg-street-w-kawartha-lakes-lindsay-lindsay
Contact Us
Contact us for more information
Mary-Jean Stubbs
Salesperson
Right At Home Realty
242 King Street E Unit 1a
Oshawa, Ontario L1H 1C7
242 King Street E Unit 1a
Oshawa, Ontario L1H 1C7
(905) 665-2500
(905) 665-3167
www.rightathomerealty.com/





























