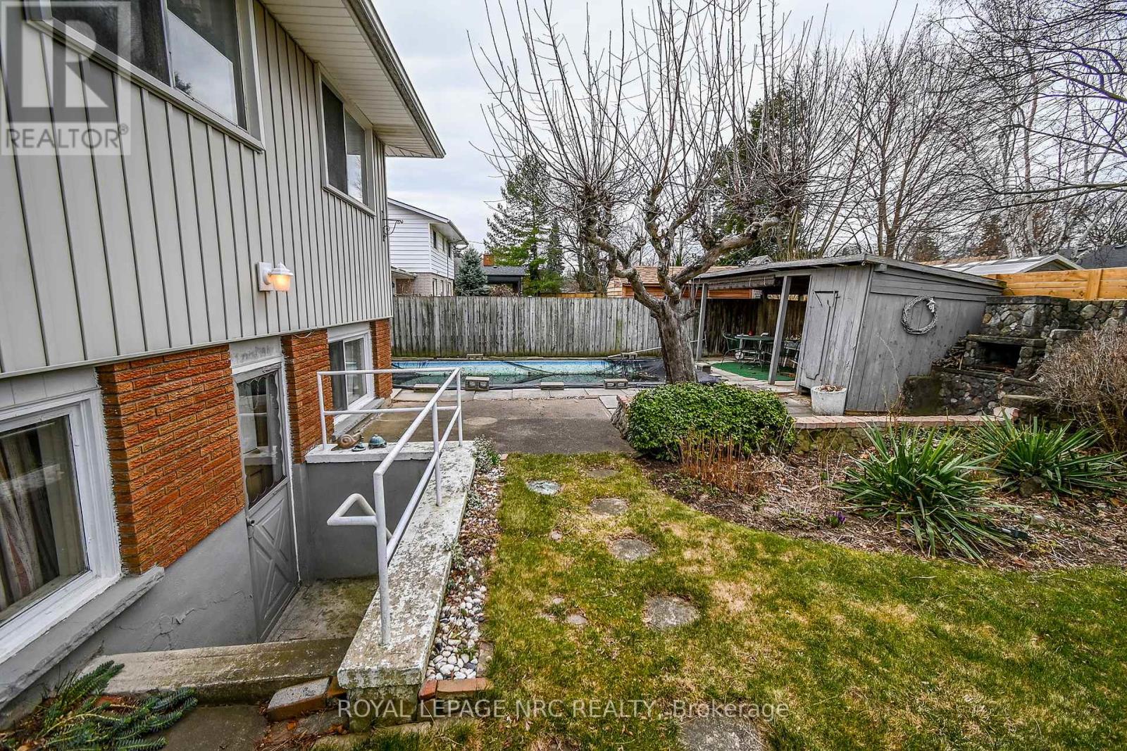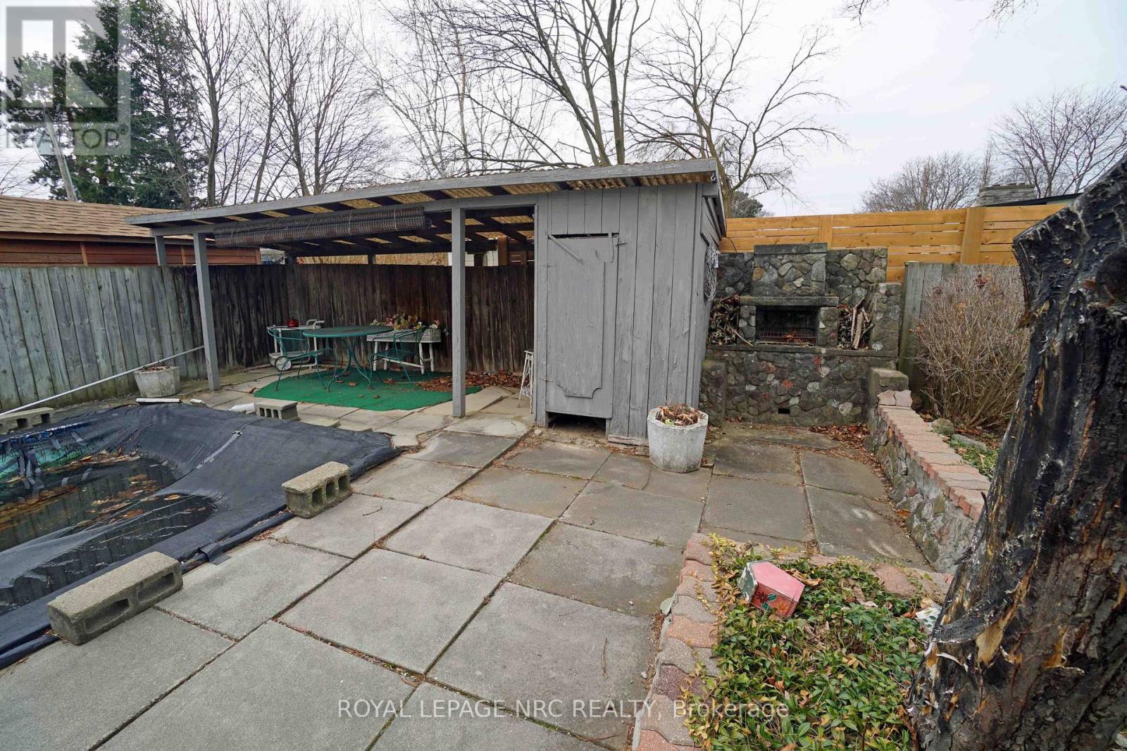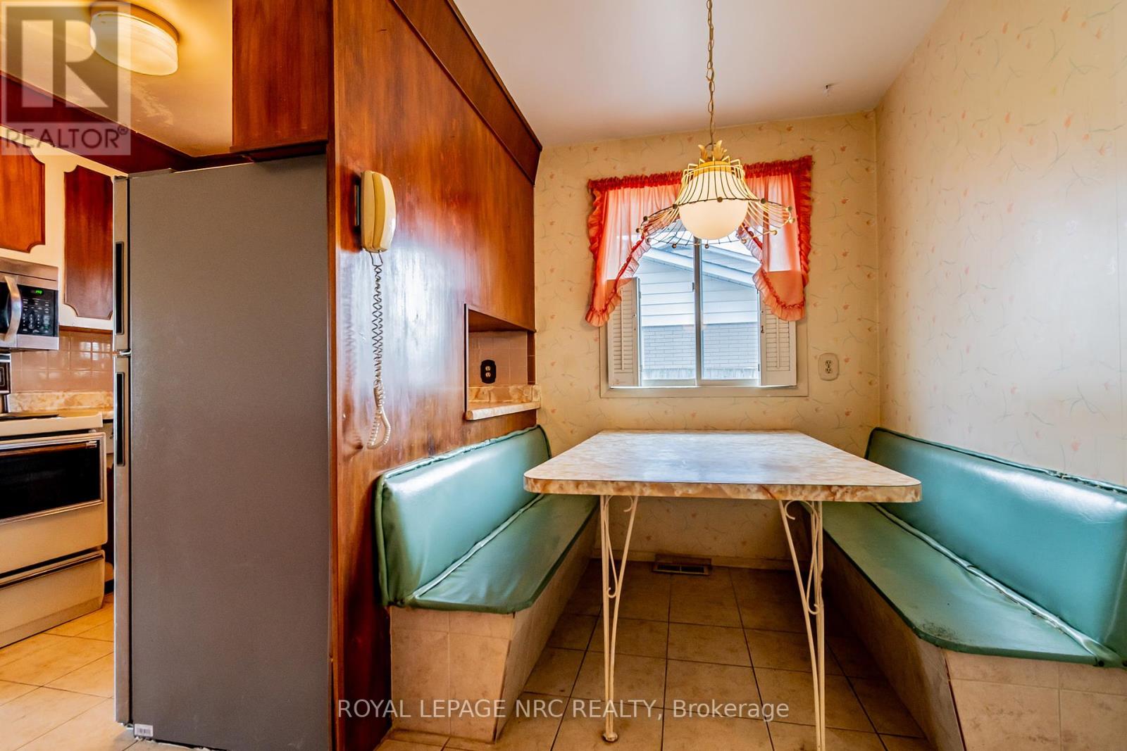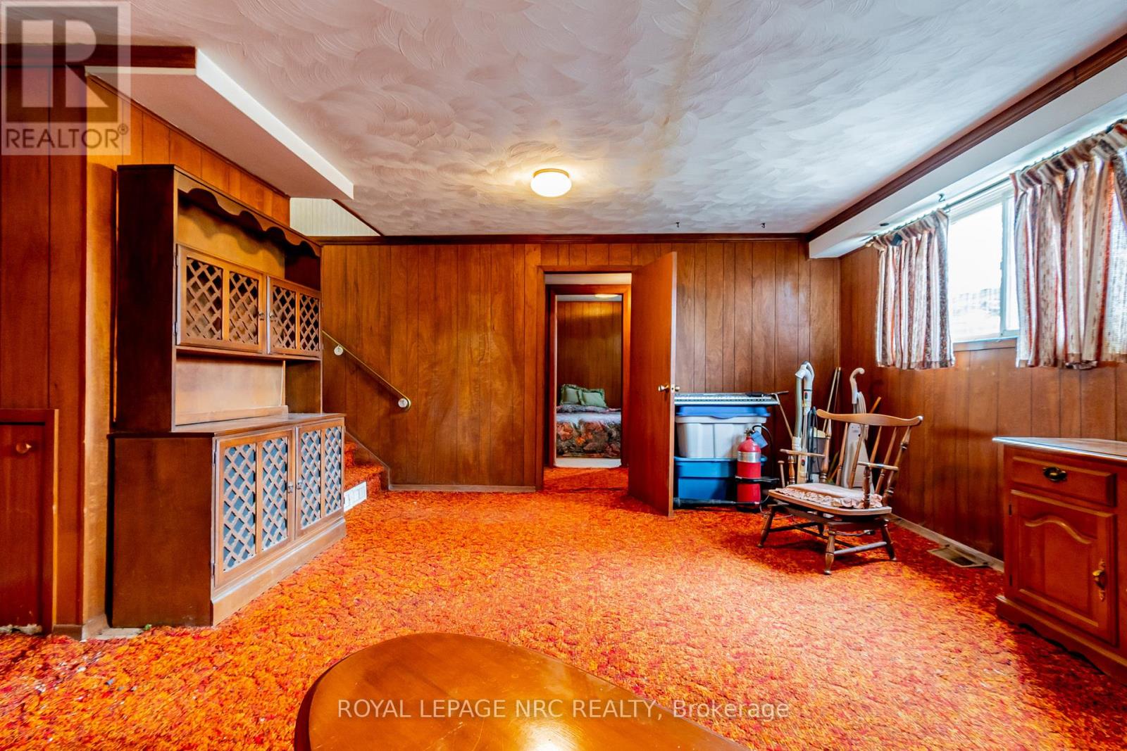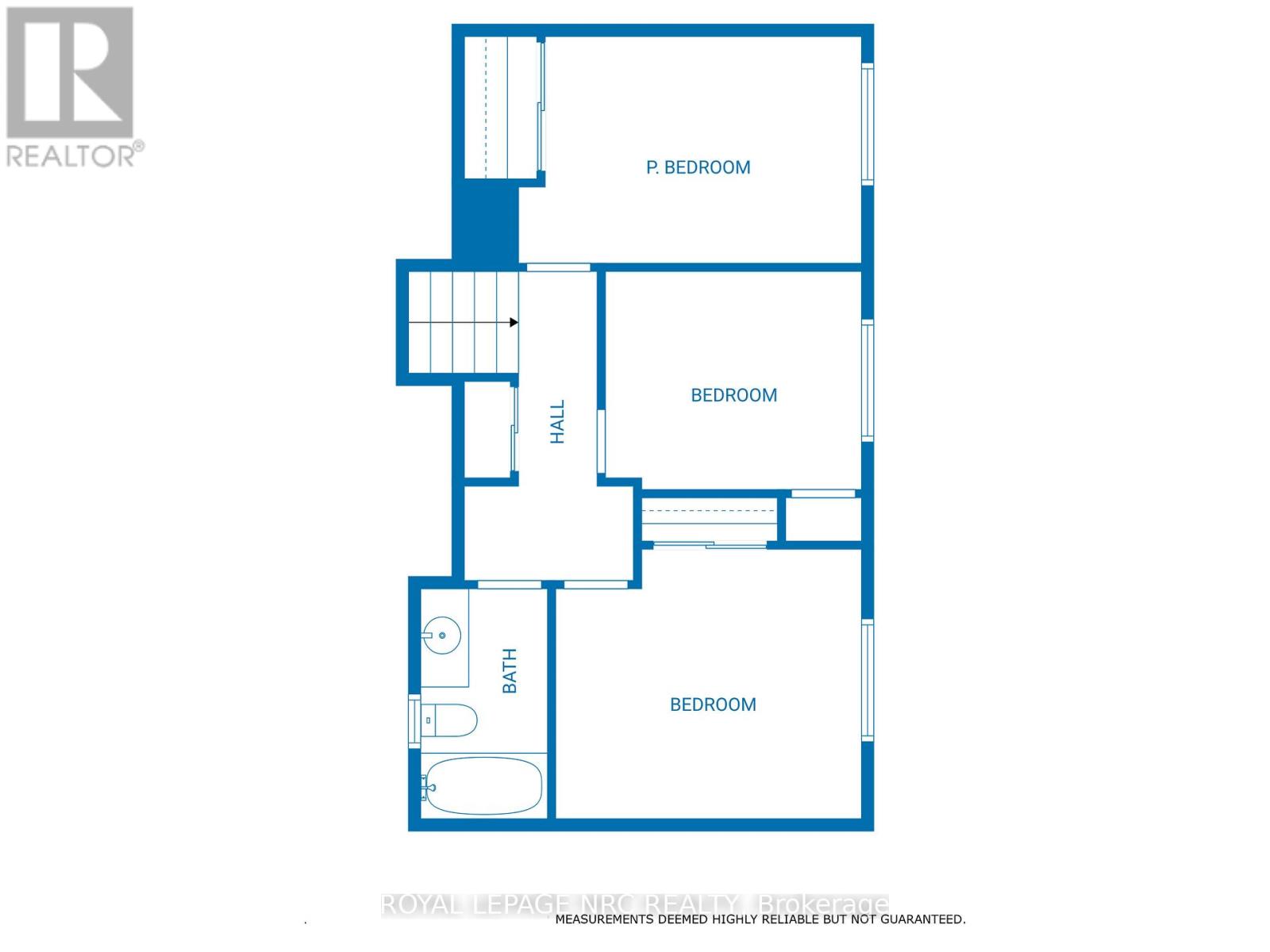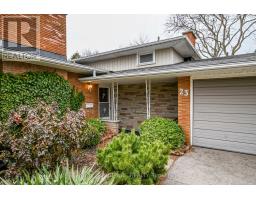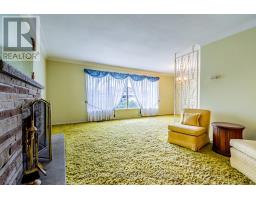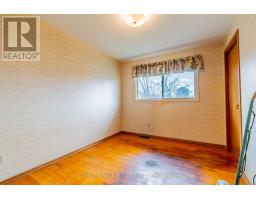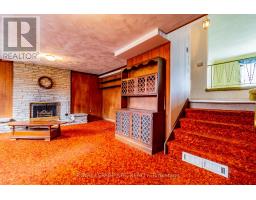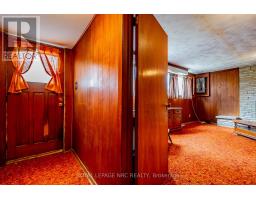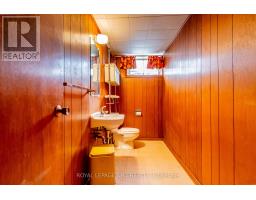23 Gordon Place St. Catharines, Ontario L2M 2A4
$799,900
Welcome to prestigious Sunnyside Estates! This hidden gem is just a short stroll to Walkers Creek Park, and its trail that leads to the Waterfront trail along Lake Ontario. Custom-built home. Original owner! 4 Level backsplit with double wide attached garage. Inground pool. Plaster walls in house and garage. 2 woodburning fireplaces. Homes in this neighbourhood that are nicely updated, sells for over a million so why is this one under $800,000? because its just cosmetically very dated! A true diamond in the rough, offering you an incredible opportunity to get into this sought-after neighbourhood at an unbeatable price. The possibilities are endless! (id:50886)
Property Details
| MLS® Number | X12049661 |
| Property Type | Single Family |
| Community Name | 442 - Vine/Linwell |
| Parking Space Total | 8 |
| Pool Type | Inground Pool |
Building
| Bathroom Total | 2 |
| Bedrooms Above Ground | 3 |
| Bedrooms Below Ground | 1 |
| Bedrooms Total | 4 |
| Age | 51 To 99 Years |
| Appliances | Dryer, Freezer, Stove, Washer, Refrigerator |
| Basement Development | Finished |
| Basement Type | N/a (finished) |
| Construction Style Attachment | Detached |
| Construction Style Split Level | Backsplit |
| Cooling Type | Central Air Conditioning |
| Exterior Finish | Brick Facing, Vinyl Siding |
| Fireplace Present | Yes |
| Fireplace Total | 2 |
| Foundation Type | Poured Concrete |
| Half Bath Total | 1 |
| Heating Fuel | Natural Gas |
| Heating Type | Forced Air |
| Size Interior | 1,100 - 1,500 Ft2 |
| Type | House |
| Utility Water | Municipal Water |
Parking
| Attached Garage | |
| Garage |
Land
| Acreage | No |
| Sewer | Sanitary Sewer |
| Size Depth | 100 Ft |
| Size Frontage | 76 Ft ,1 In |
| Size Irregular | 76.1 X 100 Ft |
| Size Total Text | 76.1 X 100 Ft |
Rooms
| Level | Type | Length | Width | Dimensions |
|---|---|---|---|---|
| Second Level | Primary Bedroom | 4.27 m | 2.96 m | 4.27 m x 2.96 m |
| Second Level | Bedroom 2 | 3.16 m | 2.64 m | 3.16 m x 2.64 m |
| Second Level | Bedroom 3 | 3.63 m | 2 m | 3.63 m x 2 m |
| Basement | Laundry Room | 2.96 m | 2.95 m | 2.96 m x 2.95 m |
| Basement | Recreational, Games Room | 6.45 m | 3.07 m | 6.45 m x 3.07 m |
| Lower Level | Family Room | 5.57 m | 4.97 m | 5.57 m x 4.97 m |
| Lower Level | Bedroom 4 | 4.39 m | 2.74 m | 4.39 m x 2.74 m |
| Ground Level | Living Room | 3.61 m | 5.6 m | 3.61 m x 5.6 m |
| Ground Level | Kitchen | 4.27 m | 2.8 m | 4.27 m x 2.8 m |
| Ground Level | Dining Room | 3.27 m | 2.94 m | 3.27 m x 2.94 m |
| Ground Level | Foyer | 2.25 m | 1 m | 2.25 m x 1 m |
Contact Us
Contact us for more information
Nicole Pretty
Salesperson
nicolepretty.com/
facebook.com/prettyrealestate
www.linkedin.com/in/nicolepretty
www.instagram.com/nicolepretty1
33 Maywood Ave
St. Catharines, Ontario L2R 1C5
(905) 688-4561
www.nrcrealty.ca/









