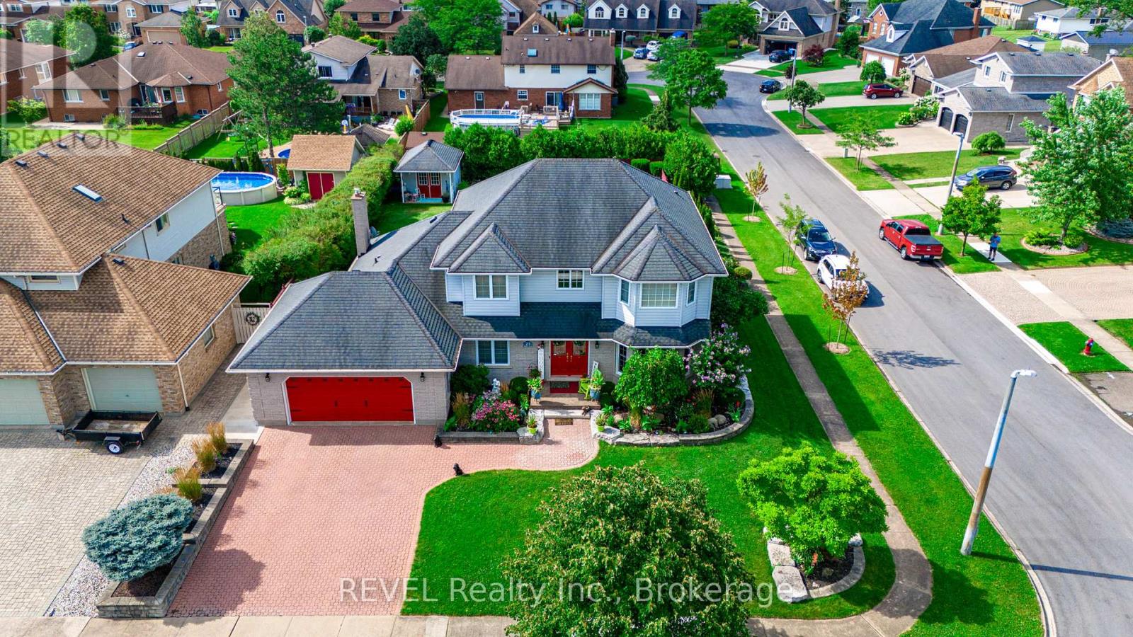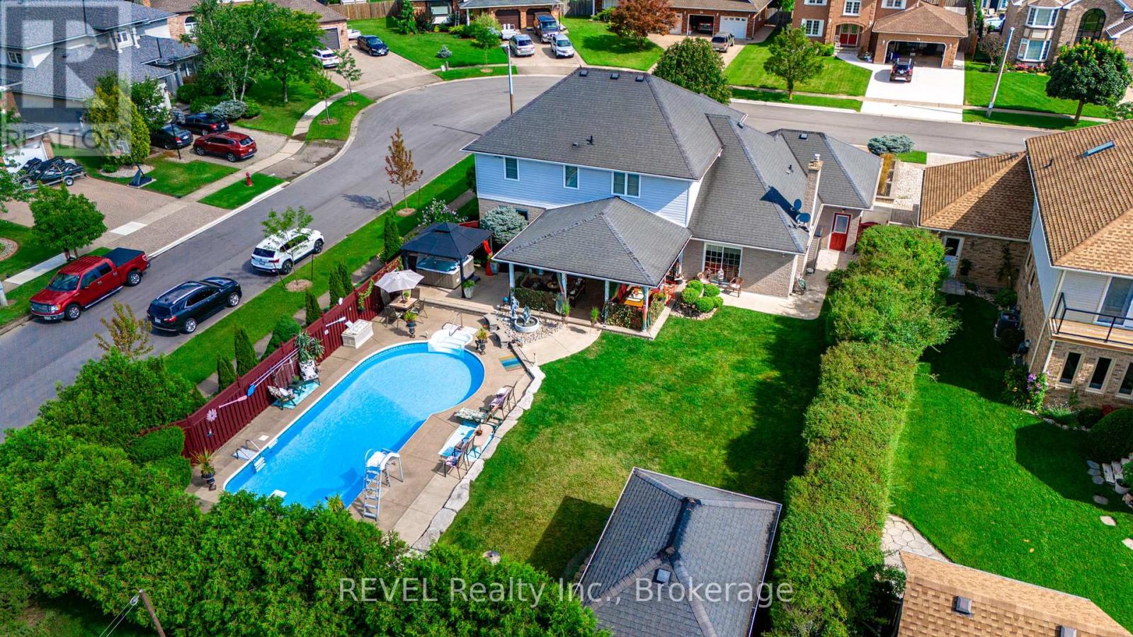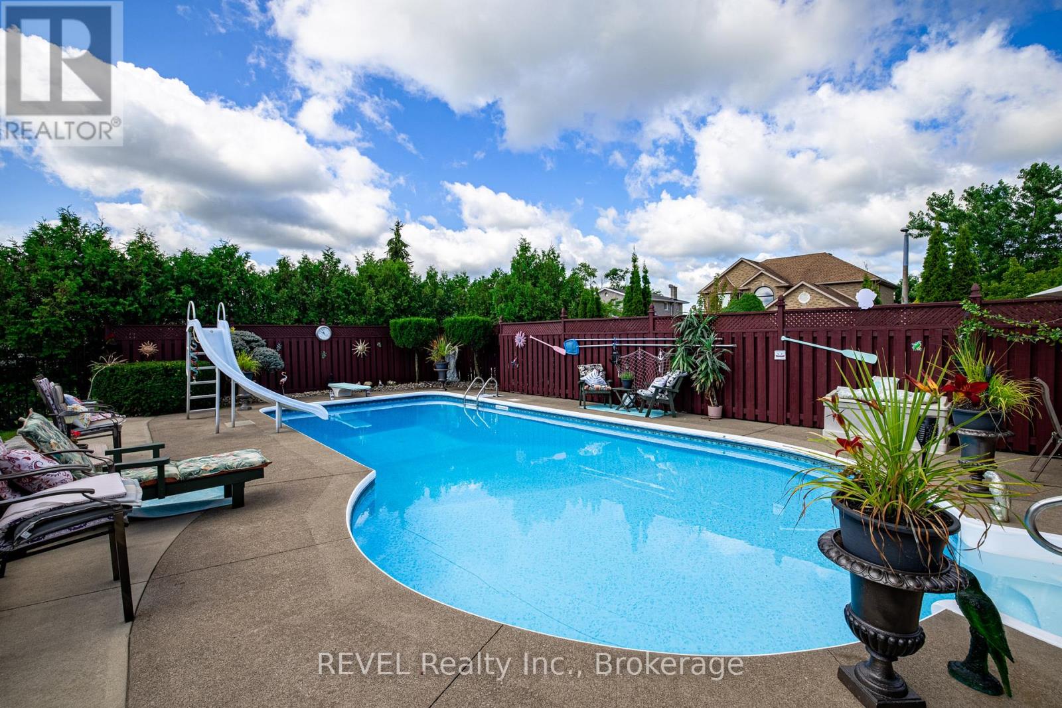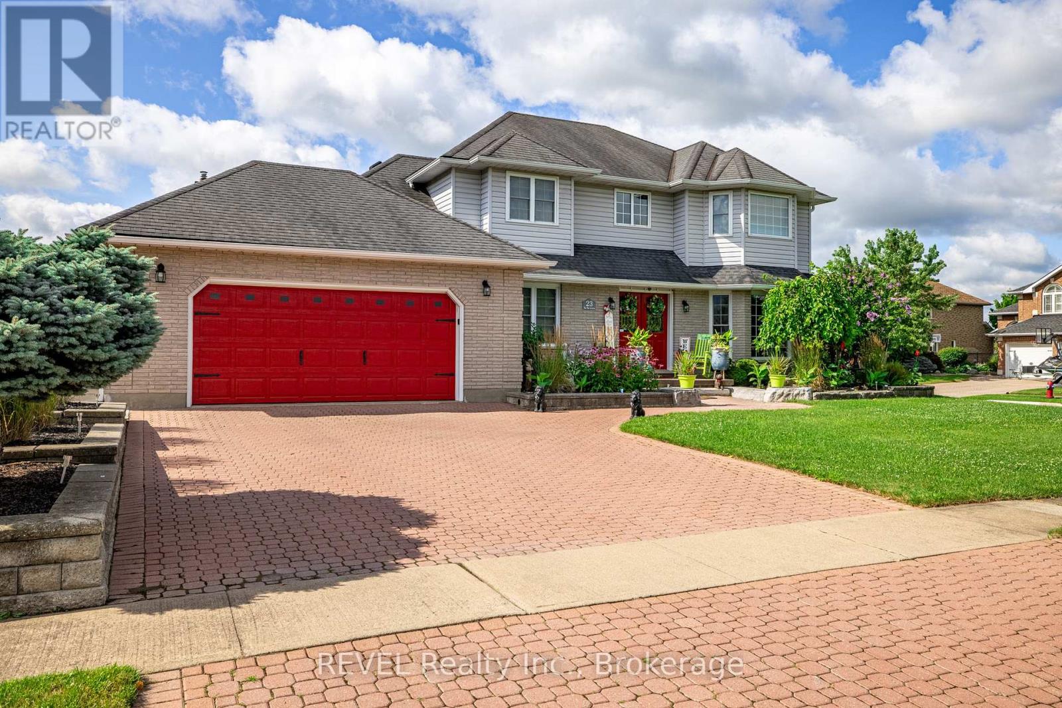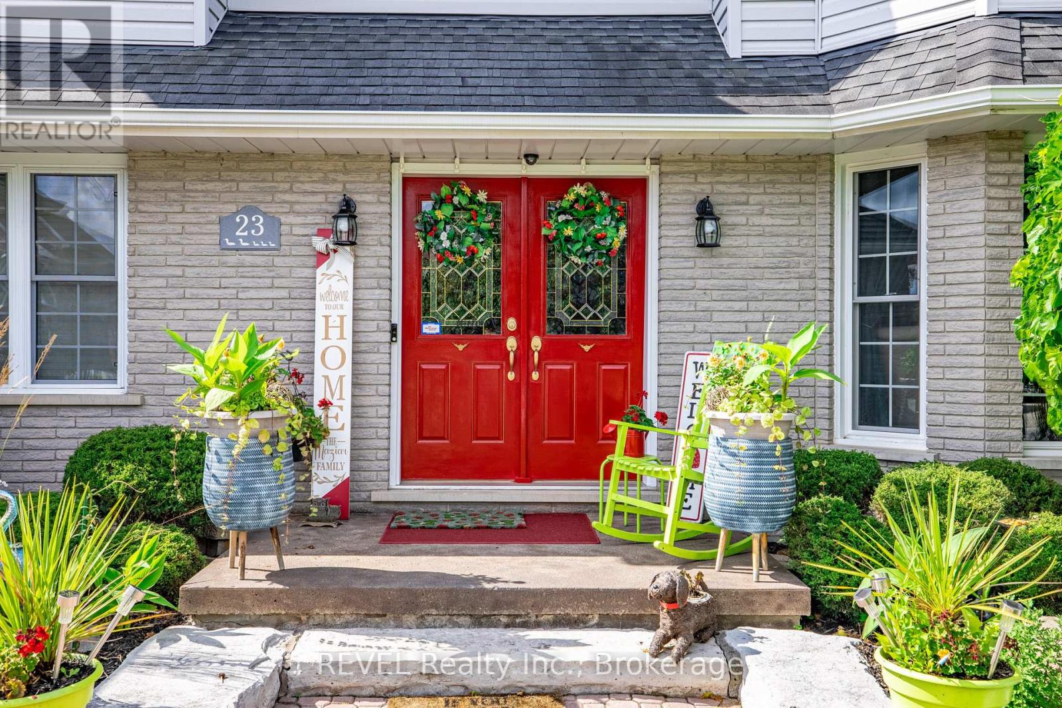23 Green Meadow Crescent Welland, Ontario L3C 6X2
$1,124,900
Its rare to find a home in this desirable neighborhood, especially one with this much space, comfort, and an incredible backyard oasis. Perfectly positioned on an oversized corner lot, this two-storey home offers the ideal layout for large, blended, or multigenerational families. The fully fenced backyard is an entertainers dream and a private retreat your whole family will love. Skip the long timelines and high costs of adding a pool. This move-in ready home already includes a professionally landscaped backyard with a stunning in-ground pool. Relax in the covered year-round hot tub or gather on the flagstone patio with natural gas BBQ hookup. Landscaped with escarpment stone and complete with an underground sprinkler system in the front yard, its as beautiful as it is low maintenance. Inside, there's space for everyone to spread out. The open-concept kitchen with island and granite countertops flows into a cozy living room with fireplace perfect for casual family time. The large formal dining room is ideal for shared meals, while the separate front sitting room provides a quiet zone for reading or homework. A main floor office and convenient laundry/mudroom (with garage access, 220V service, and hot/cold water) complete the main level. Upstairs, you'll find two generous bedrooms with custom built-ins, a four-piece bathroom, and a spacious primary suite featuring a walk-in closet and spa-like 5-piece en-suite.The fully finished basement is perfect for in-laws, teens, or extended family, featuring a guest room, plenty of storage, a utility room, and a massive games/movie room with granite wet bar. Whether its movie night or hosting extended family, the possibilities are endless. Located on a quiet, family-friendly crescent within walking distance to both primary and secondary schools, as well as Niagara College, this home combines convenience, space, and comfort in one exceptional package. The ultimate more room home for every stage, and every generation. (id:50886)
Property Details
| MLS® Number | X12234828 |
| Property Type | Single Family |
| Community Name | 769 - Prince Charles |
| Equipment Type | Water Heater |
| Parking Space Total | 4 |
| Pool Type | Inground Pool |
| Rental Equipment Type | Water Heater |
| Structure | Deck, Shed |
Building
| Bathroom Total | 4 |
| Bedrooms Above Ground | 3 |
| Bedrooms Total | 3 |
| Appliances | Hot Tub, Garage Door Opener Remote(s), Oven - Built-in, Water Heater, Alarm System, Central Vacuum, Dishwasher, Dryer, Microwave, Oven, Stove, Washer, Window Coverings, Refrigerator |
| Basement Development | Finished |
| Basement Type | N/a (finished) |
| Construction Style Attachment | Detached |
| Cooling Type | Central Air Conditioning |
| Exterior Finish | Vinyl Siding, Brick |
| Fireplace Present | Yes |
| Fireplace Total | 1 |
| Foundation Type | Poured Concrete |
| Half Bath Total | 1 |
| Heating Fuel | Natural Gas |
| Heating Type | Forced Air |
| Stories Total | 2 |
| Size Interior | 2,500 - 3,000 Ft2 |
| Type | House |
| Utility Water | Municipal Water |
Parking
| Attached Garage | |
| Garage |
Land
| Acreage | No |
| Landscape Features | Lawn Sprinkler |
| Sewer | Sanitary Sewer |
| Size Depth | 146 Ft ,4 In |
| Size Frontage | 75 Ft ,1 In |
| Size Irregular | 75.1 X 146.4 Ft |
| Size Total Text | 75.1 X 146.4 Ft |
Rooms
| Level | Type | Length | Width | Dimensions |
|---|---|---|---|---|
| Second Level | Bathroom | Measurements not available | ||
| Second Level | Bathroom | Measurements not available | ||
| Second Level | Bedroom | 6.02 m | 4.09 m | 6.02 m x 4.09 m |
| Second Level | Bedroom 2 | 3.48 m | 4.88 m | 3.48 m x 4.88 m |
| Second Level | Bedroom 3 | 3.07 m | 4.65 m | 3.07 m x 4.65 m |
| Basement | Recreational, Games Room | 4.52 m | 4.88 m | 4.52 m x 4.88 m |
| Basement | Games Room | 5.61 m | 5.61 m | 5.61 m x 5.61 m |
| Basement | Bathroom | Measurements not available | ||
| Basement | Other | 3.43 m | 4.88 m | 3.43 m x 4.88 m |
| Main Level | Office | 3.43 m | 2.92 m | 3.43 m x 2.92 m |
| Main Level | Bathroom | Measurements not available | ||
| Main Level | Living Room | 3.91 m | 5.79 m | 3.91 m x 5.79 m |
| Main Level | Dining Room | 3.33 m | 4.09 m | 3.33 m x 4.09 m |
| Main Level | Kitchen | 4.09 m | 4.88 m | 4.09 m x 4.88 m |
| Main Level | Family Room | 5.84 m | 4.04 m | 5.84 m x 4.04 m |
| Main Level | Laundry Room | 1.7 m | 4.7 m | 1.7 m x 4.7 m |
Contact Us
Contact us for more information
Angela Bachert
Salesperson
1507 Niagara Stone Rd Unit: 1
Niagara On The Lake, Ontario L2R 3M3
(905) 468-9229
(905) 468-9232
www.revelrealty.ca/
Charles Plante
Salesperson
www.facebook.com/charles.plante.92/
www.instagram.com/charlesplante.revelrealty/
8685 Lundy's Lane, Unit 1
Niagara Falls, Ontario L2H 1H5
(905) 357-1700
(905) 357-1705
www.revelrealty.ca/

