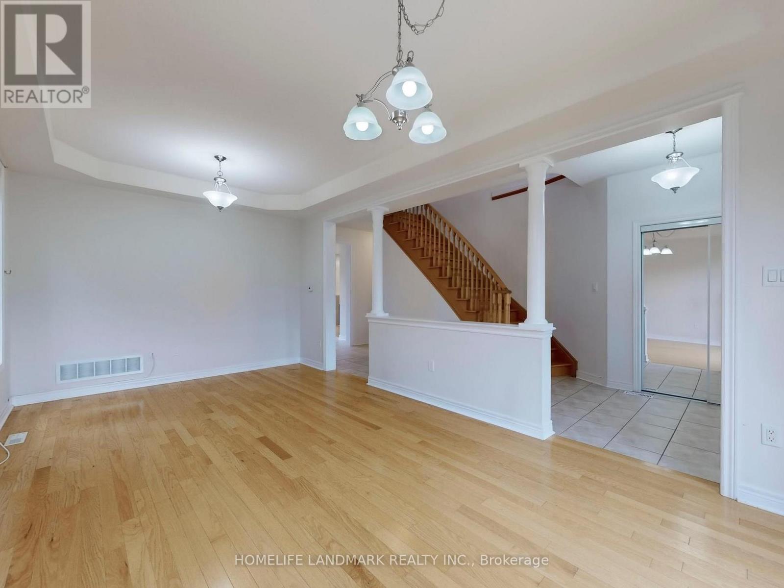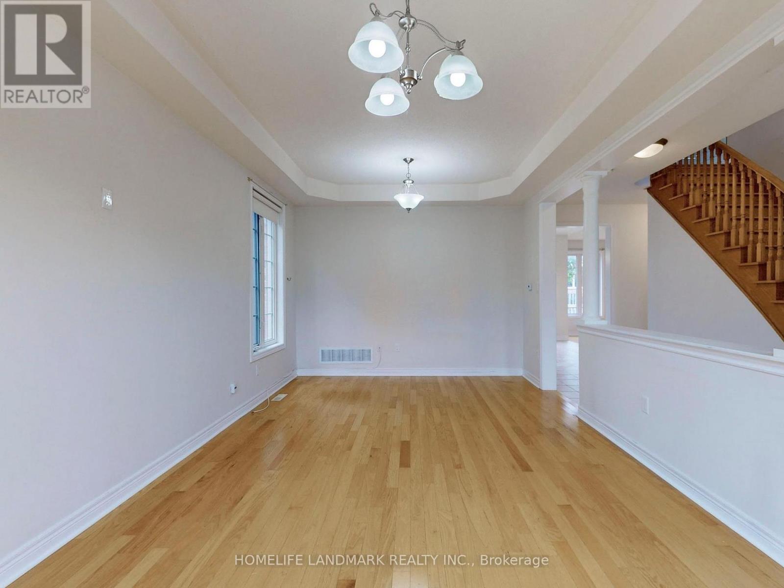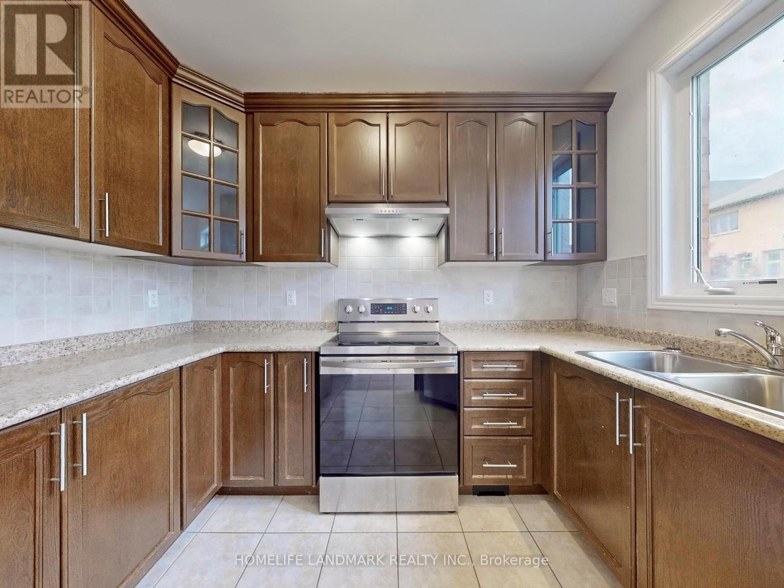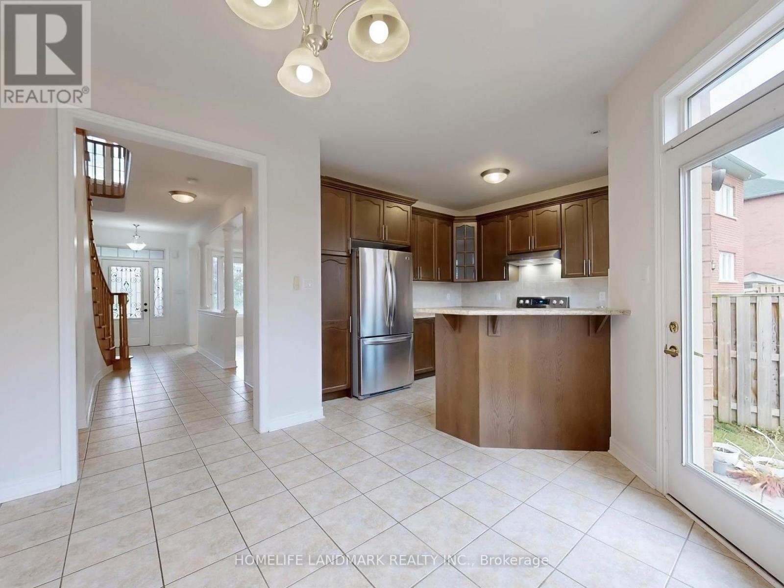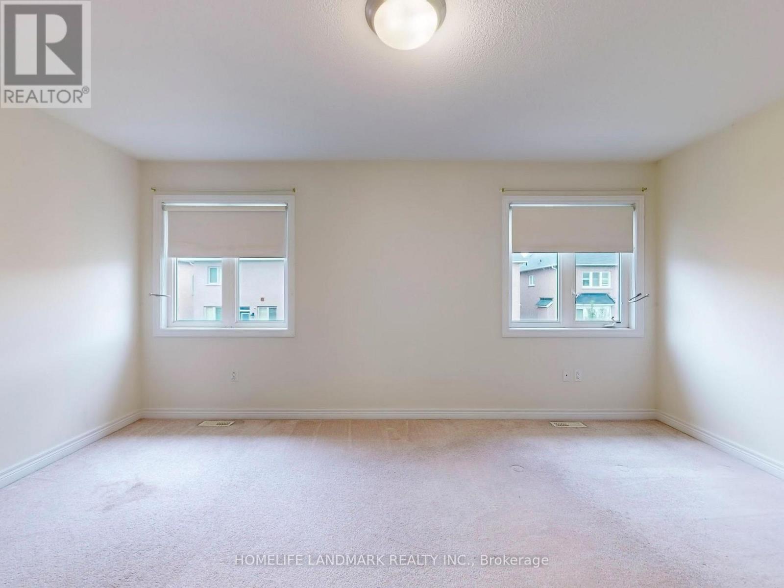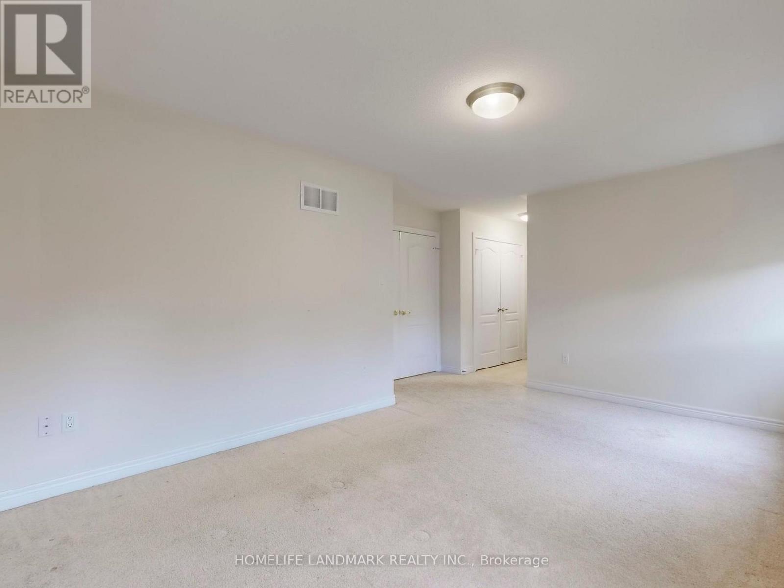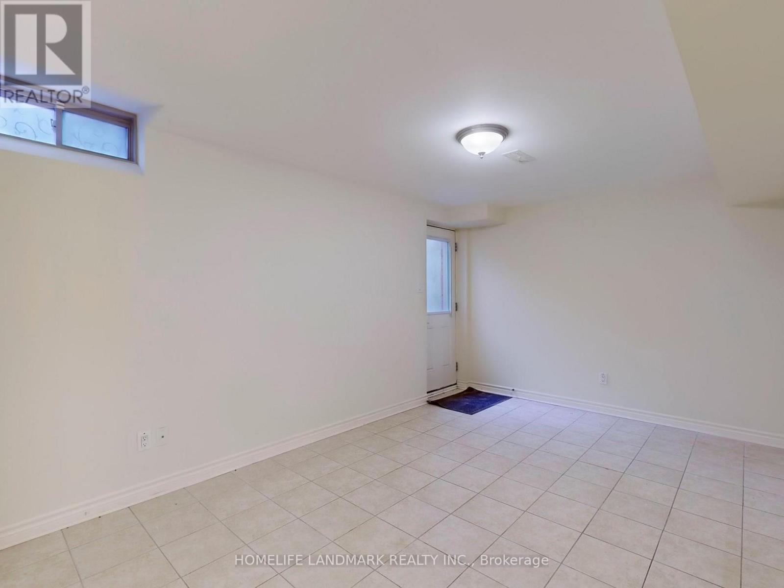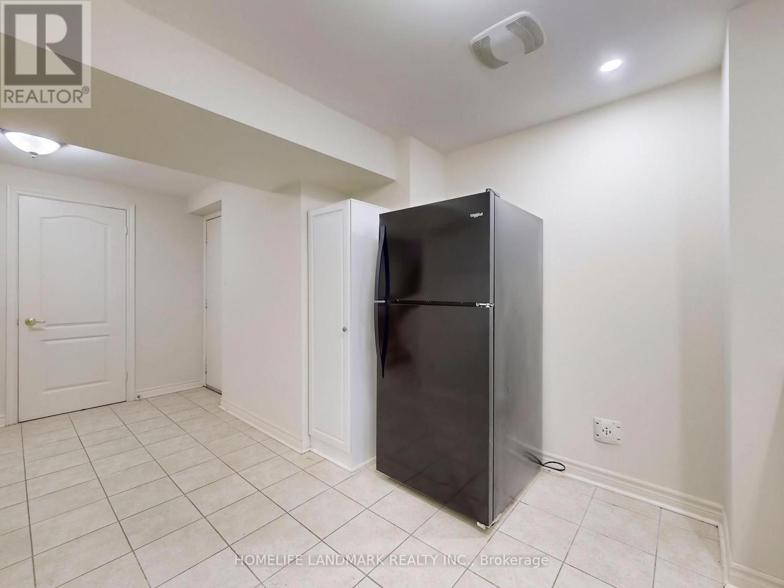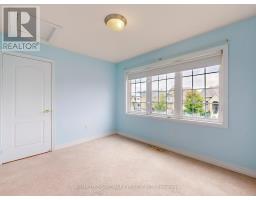23 Greenbury Court Whitchurch-Stouffville, Ontario L4A 0S1
$1,388,000
Gorgeous All Brick & Stone 4 Br W/4 Bath Home On A Premium 59Ft Frontage Wide Lot In A Quiet, Safe, Child Friendly Cul De Sac! Great Size Bedroom on 2nd Floor Along with A Small Retreat Area Excellent for Kids Play Area or Remote Work Area. Finished Basement with Walk-Up Entrance from Backyard for Additional Recreation Space!! Close To All Amenities, Bright Open Concept! Kit W/Potlight, Custom Back Splash, Family Rm W/Gas Fireplace . Breakfast W/O To Yard. Main Floor & Basement Laundry W/Custom Cabinets & Dir Access To Garage. Front Yard W/Interlocking Stone Steps. Walk To Splash Pad, Park & School. **EXTRAS** Walking Distance to Trail, Pond & Quiet/Safe Street (id:50886)
Property Details
| MLS® Number | N11947374 |
| Property Type | Single Family |
| Community Name | Stouffville |
| Amenities Near By | Hospital, Park, Place Of Worship |
| Features | Cul-de-sac |
| Parking Space Total | 8 |
Building
| Bathroom Total | 4 |
| Bedrooms Above Ground | 4 |
| Bedrooms Below Ground | 1 |
| Bedrooms Total | 5 |
| Appliances | Dishwasher, Dryer, Refrigerator, Stove, Washer, Window Coverings |
| Basement Development | Finished |
| Basement Features | Separate Entrance, Walk Out |
| Basement Type | N/a (finished) |
| Construction Style Attachment | Detached |
| Cooling Type | Central Air Conditioning |
| Exterior Finish | Brick, Stone |
| Fireplace Present | Yes |
| Flooring Type | Ceramic, Carpeted, Hardwood |
| Foundation Type | Concrete |
| Half Bath Total | 1 |
| Heating Fuel | Natural Gas |
| Heating Type | Forced Air |
| Stories Total | 2 |
| Type | House |
| Utility Water | Municipal Water |
Parking
| Attached Garage | |
| Garage |
Land
| Acreage | No |
| Land Amenities | Hospital, Park, Place Of Worship |
| Sewer | Sanitary Sewer |
| Size Depth | 95 Ft |
| Size Frontage | 53 Ft ,8 In |
| Size Irregular | 53.71 X 95 Ft |
| Size Total Text | 53.71 X 95 Ft |
| Zoning Description | Residential |
Rooms
| Level | Type | Length | Width | Dimensions |
|---|---|---|---|---|
| Second Level | Primary Bedroom | 4.9 m | 4.099 m | 4.9 m x 4.099 m |
| Second Level | Bedroom 2 | 4.3 m | 3.3 m | 4.3 m x 3.3 m |
| Second Level | Bedroom 3 | 3.398 m | 2.898 m | 3.398 m x 2.898 m |
| Second Level | Bedroom 4 | 3.398 m | 2.7 m | 3.398 m x 2.7 m |
| Basement | Recreational, Games Room | 15 m | 15 m | 15 m x 15 m |
| Basement | Pantry | Measurements not available | ||
| Ground Level | Laundry Room | Measurements not available | ||
| Ground Level | Living Room | 3.398 m | 3.3 m | 3.398 m x 3.3 m |
| Ground Level | Dining Room | 3.398 m | 3.3 m | 3.398 m x 3.3 m |
| Ground Level | Kitchen | 5.59 m | 3.3 m | 5.59 m x 3.3 m |
| Ground Level | Eating Area | 5.59 m | 3.3 m | 5.59 m x 3.3 m |
| Ground Level | Family Room | 4.9 m | 3.3 m | 4.9 m x 3.3 m |
Contact Us
Contact us for more information
Kenneth Lam
Salesperson
7240 Woodbine Ave Unit 103
Markham, Ontario L3R 1A4
(905) 305-1600
(905) 305-1609
www.homelifelandmark.com/



