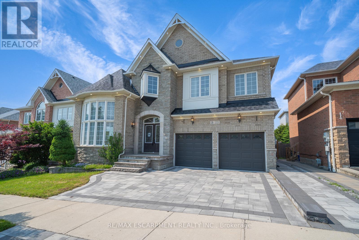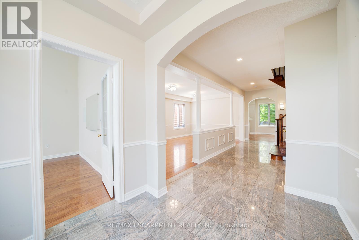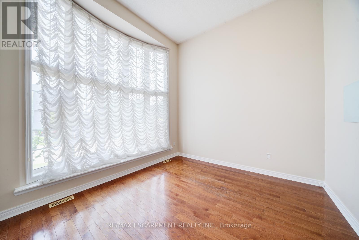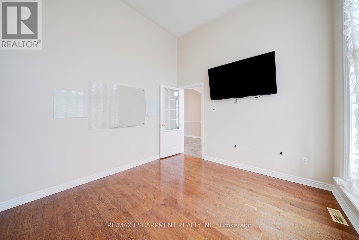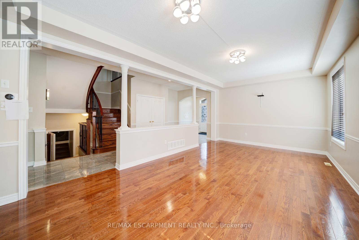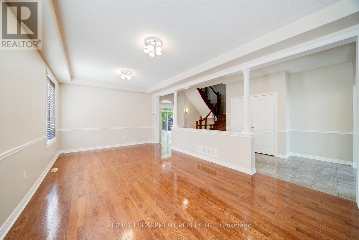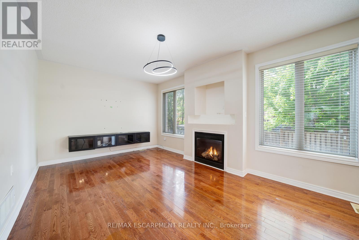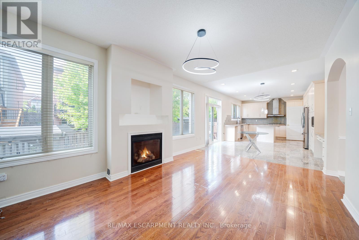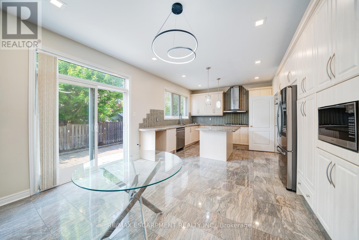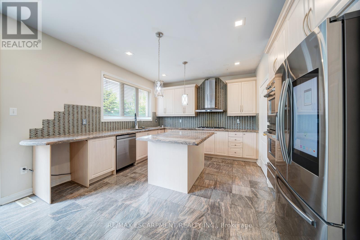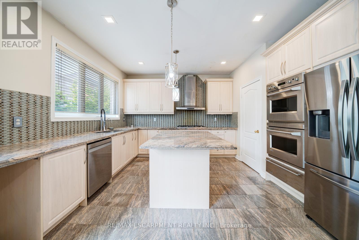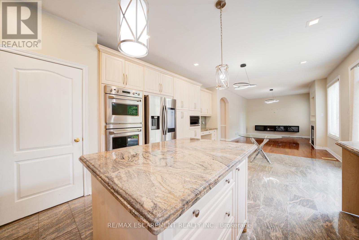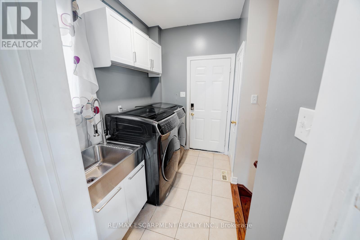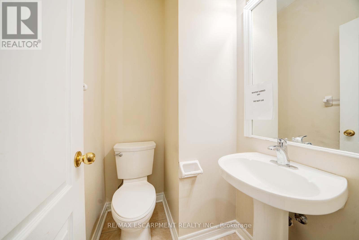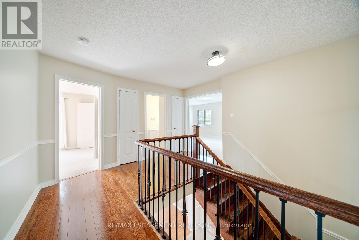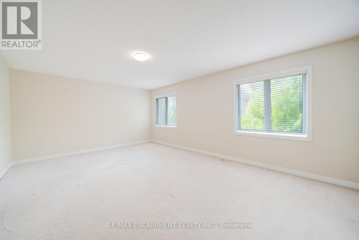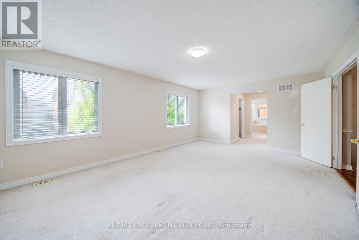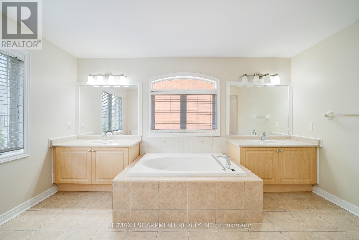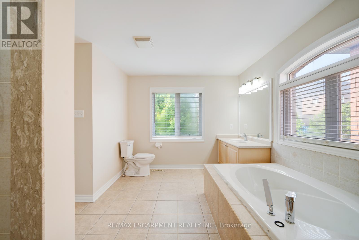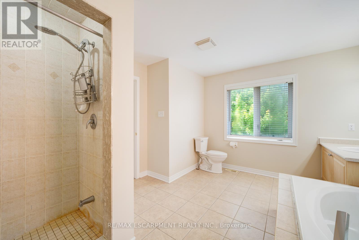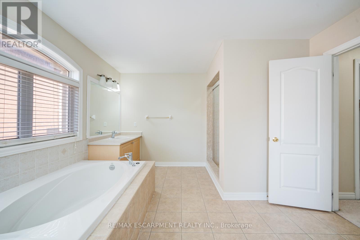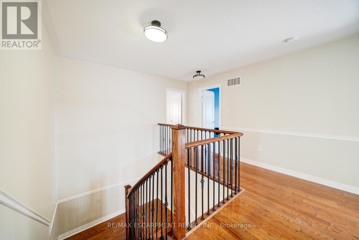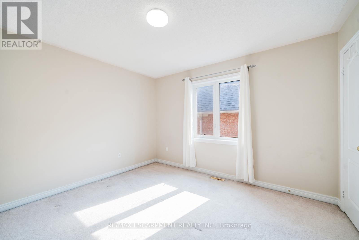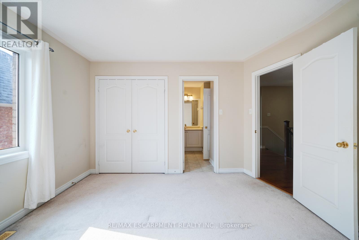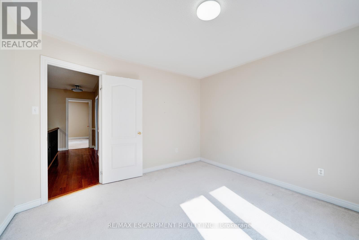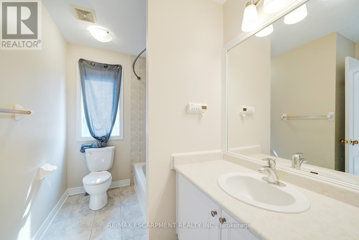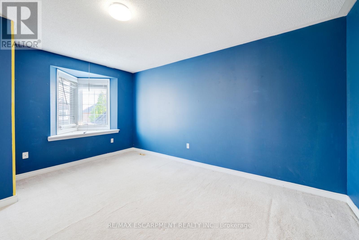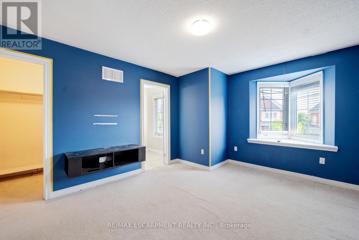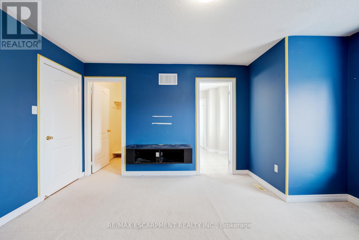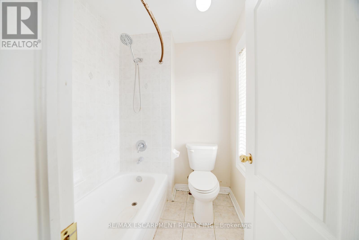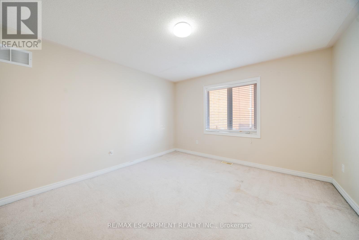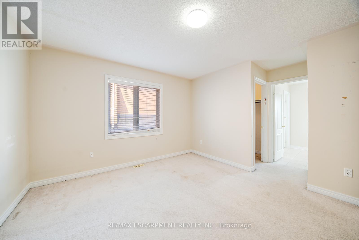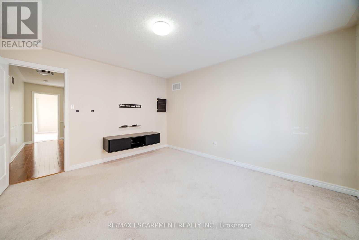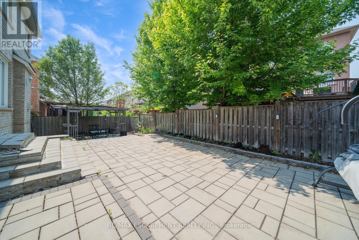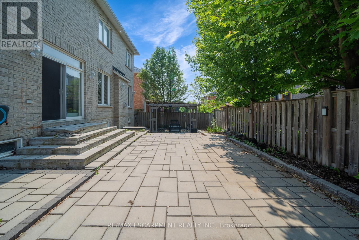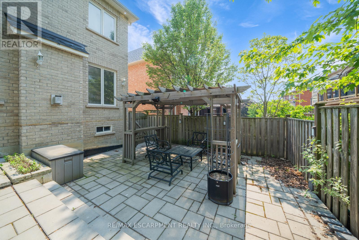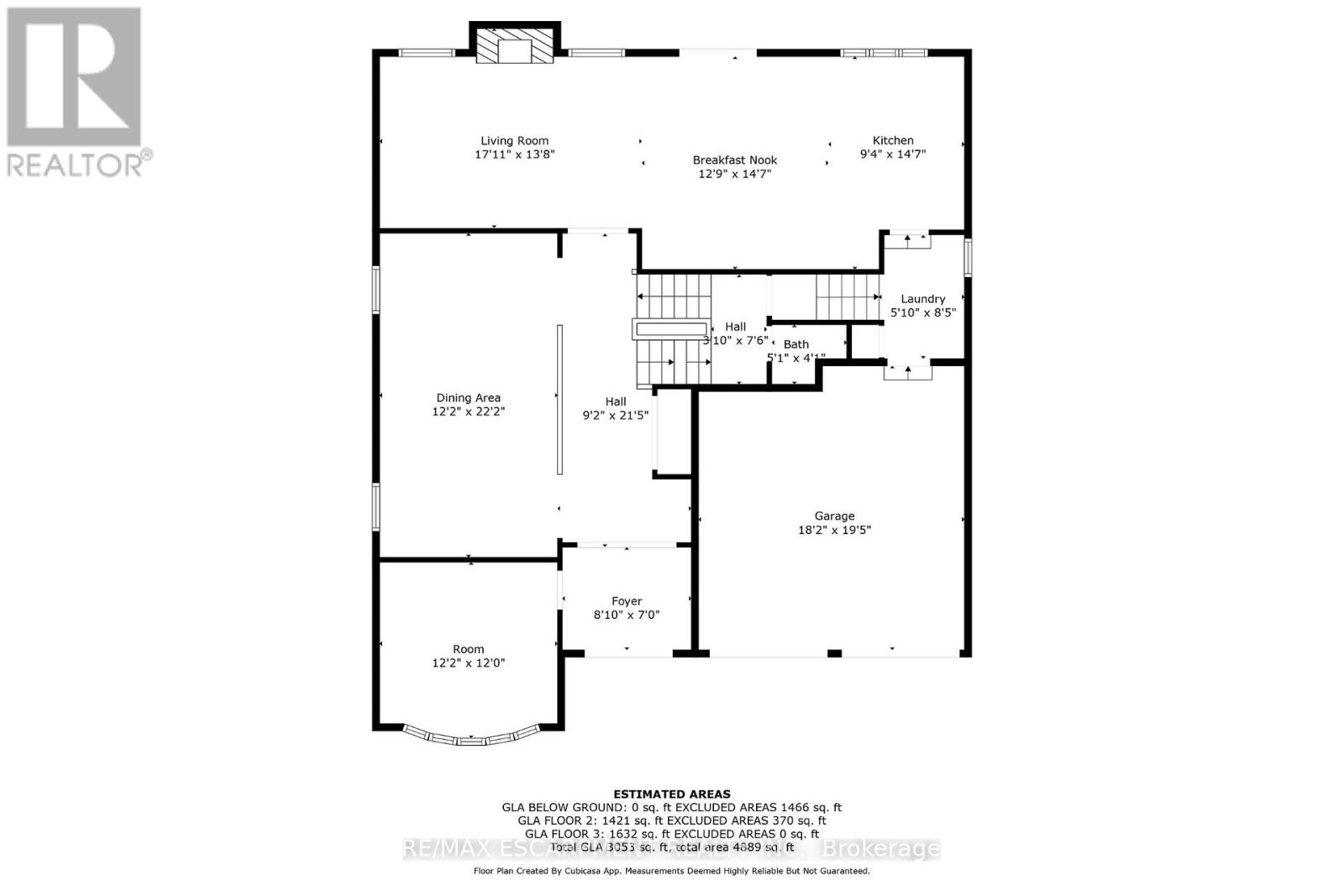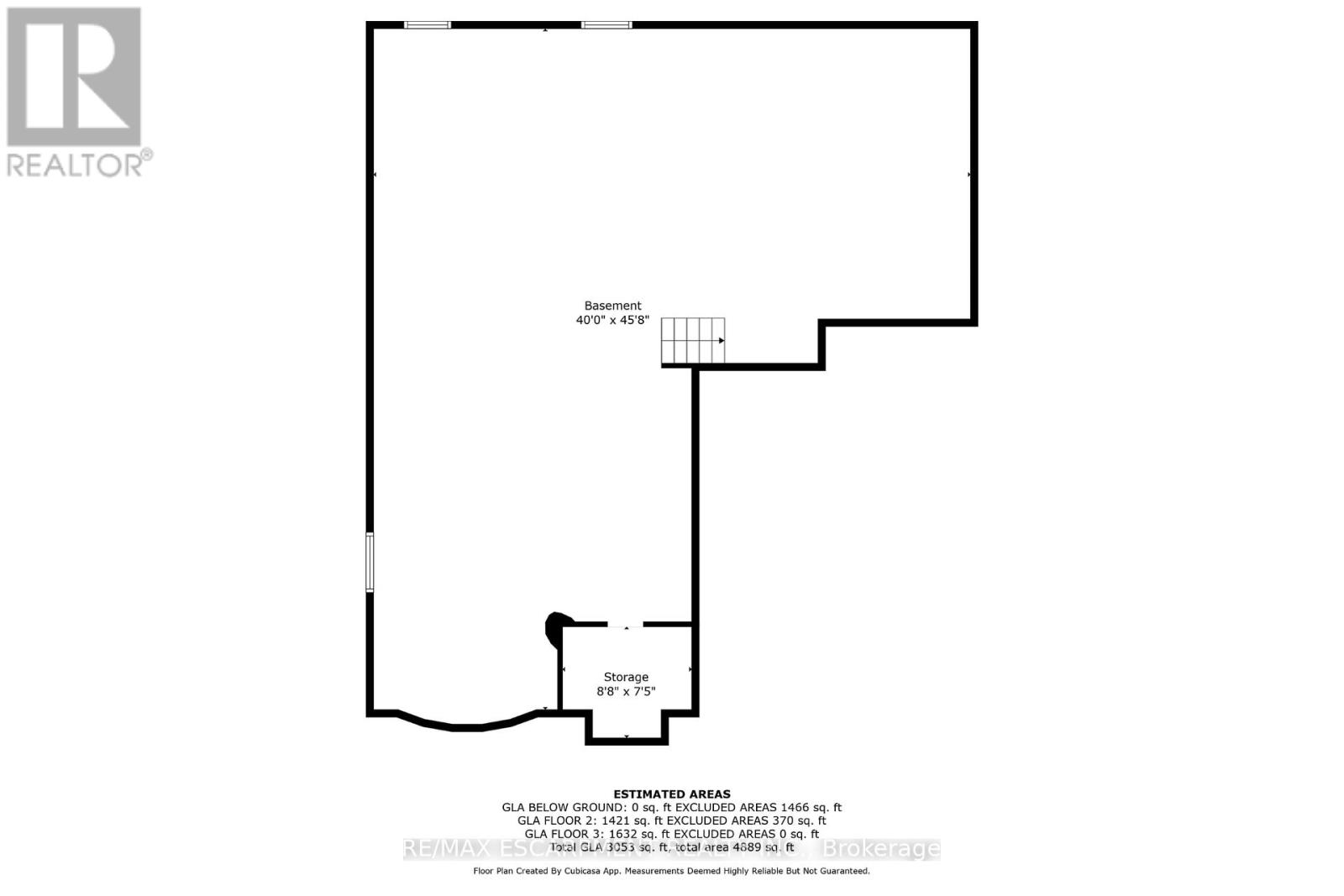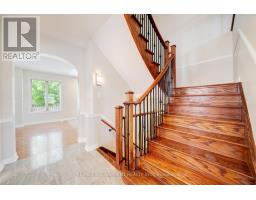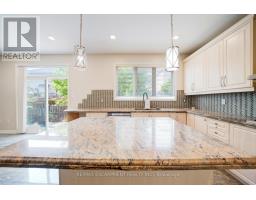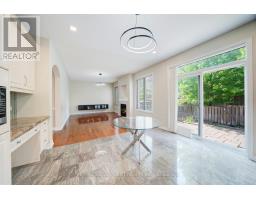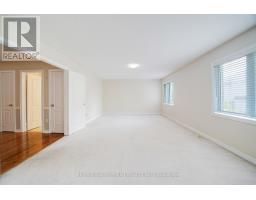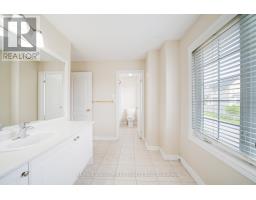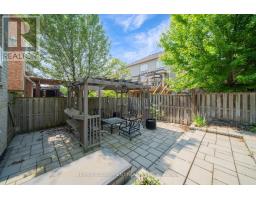23 Grubin Avenue Whitchurch-Stouffville, Ontario L4A 0C4
$1,400,000
Welcome to this executive 2-storey home offering 4 bedrooms, 3+1 bathrooms, a double garage, and great curb appeal. Step into the spacious, sun-filled foyer and enjoy a main floor layout designed for both everyday living and entertaining. At the front of the home, a bright office or den overlooks the front yard. There is a large formal dining room and a spacious and bright living room with views of the backyard. The tasteful eat-in kitchen features ample cabinetry and counter space, a centre island, a breakfast area, and a sliding door walk-out to the backyard. Completing the main level is a powder room, laundry room, and convenient inside access from the garage. Upstairs, the generous primary bedroom is a true retreat with French doors, two walk-in closets, and a 5-piece ensuite with a soaker tub and shower. The three additional bedrooms are all spacious, two include walk-in closets and share a 4-piece bathroom, while the third has ensuite privileges to another 4-piece bathroom. The basement provides plenty of storage space, and the backyard offers a large patio ideal for outdoor relaxation. Conveniently located close to amenities, schools, parks, trails, golf courses, and more. (id:50886)
Property Details
| MLS® Number | N12208023 |
| Property Type | Single Family |
| Community Name | Stouffville |
| Amenities Near By | Park, Schools |
| Community Features | Community Centre |
| Equipment Type | Water Heater |
| Parking Space Total | 4 |
| Rental Equipment Type | Water Heater |
| Structure | Patio(s) |
Building
| Bathroom Total | 4 |
| Bedrooms Above Ground | 4 |
| Bedrooms Total | 4 |
| Age | 16 To 30 Years |
| Amenities | Fireplace(s) |
| Basement Development | Unfinished |
| Basement Type | Full (unfinished) |
| Construction Style Attachment | Detached |
| Cooling Type | Central Air Conditioning |
| Exterior Finish | Brick, Stone |
| Fireplace Present | Yes |
| Fireplace Total | 1 |
| Foundation Type | Poured Concrete |
| Half Bath Total | 1 |
| Heating Fuel | Natural Gas |
| Heating Type | Forced Air |
| Stories Total | 2 |
| Size Interior | 3,000 - 3,500 Ft2 |
| Type | House |
| Utility Water | Municipal Water |
Parking
| Attached Garage | |
| Garage |
Land
| Acreage | No |
| Land Amenities | Park, Schools |
| Sewer | Sanitary Sewer |
| Size Depth | 85 Ft ,3 In |
| Size Frontage | 50 Ft ,10 In |
| Size Irregular | 50.9 X 85.3 Ft |
| Size Total Text | 50.9 X 85.3 Ft |
Rooms
| Level | Type | Length | Width | Dimensions |
|---|---|---|---|---|
| Second Level | Bedroom | 4.17 m | 4.83 m | 4.17 m x 4.83 m |
| Second Level | Bedroom | 3.68 m | 5.18 m | 3.68 m x 5.18 m |
| Second Level | Bathroom | 2.64 m | 2.39 m | 2.64 m x 2.39 m |
| Second Level | Bedroom | 3.71 m | 3.51 m | 3.71 m x 3.51 m |
| Second Level | Bathroom | 3.4 m | 2.59 m | 3.4 m x 2.59 m |
| Second Level | Primary Bedroom | 8.53 m | 4.14 m | 8.53 m x 4.14 m |
| Second Level | Bathroom | 3.56 m | 4.42 m | 3.56 m x 4.42 m |
| Basement | Other | 12.19 m | 13.92 m | 12.19 m x 13.92 m |
| Basement | Other | 2.64 m | 2.26 m | 2.64 m x 2.26 m |
| Main Level | Foyer | 2.69 m | 2.13 m | 2.69 m x 2.13 m |
| Main Level | Office | 3.71 m | 3.66 m | 3.71 m x 3.66 m |
| Main Level | Dining Room | 3.71 m | 6.76 m | 3.71 m x 6.76 m |
| Main Level | Living Room | 5.46 m | 4.17 m | 5.46 m x 4.17 m |
| Main Level | Eating Area | 3.89 m | 4.44 m | 3.89 m x 4.44 m |
| Main Level | Kitchen | 2.84 m | 4.44 m | 2.84 m x 4.44 m |
| Main Level | Laundry Room | 1.78 m | 2.57 m | 1.78 m x 2.57 m |
| Main Level | Bathroom | 1.55 m | 1.24 m | 1.55 m x 1.24 m |
Contact Us
Contact us for more information
Shannon Maragh Sullivan
Broker
www.thesullivanteam.ca/
www.facebook.com/pages/Shannon-Sullivan-Remax-Escarpment-Realty-Inc/115182191911274?ref=br_t
twitter.com/shannonforhomes
www.linkedin.com/profile/view?id=85806798&trk=nav_responsive_tab_profile
502 Brant St #1a
Burlington, Ontario L7R 2G4
(905) 631-8118
(905) 631-5445

