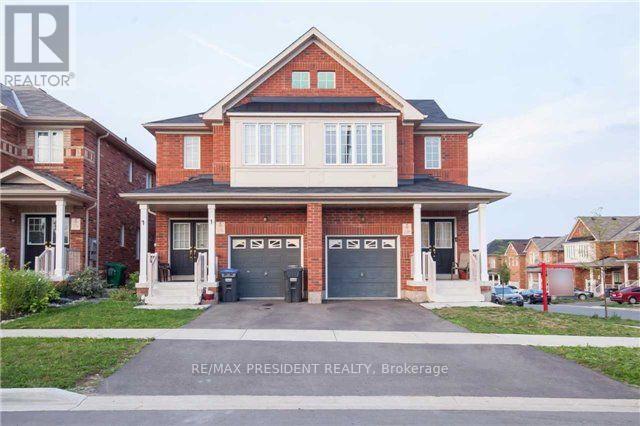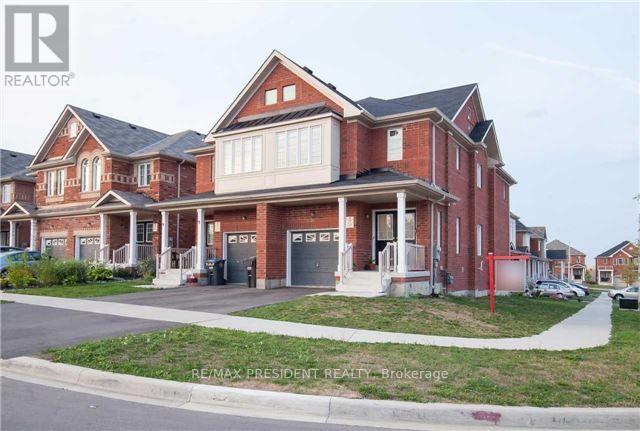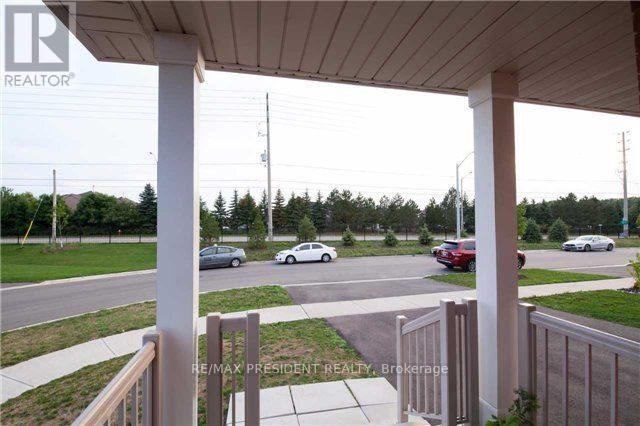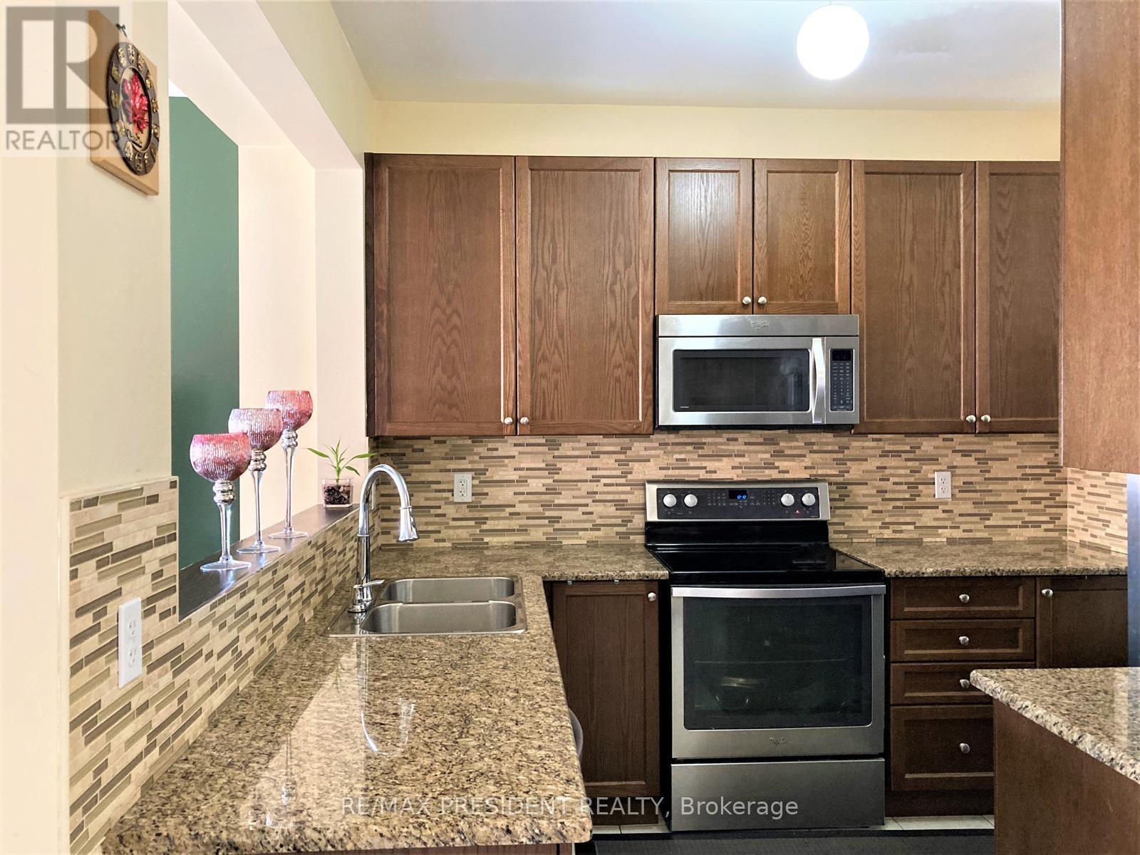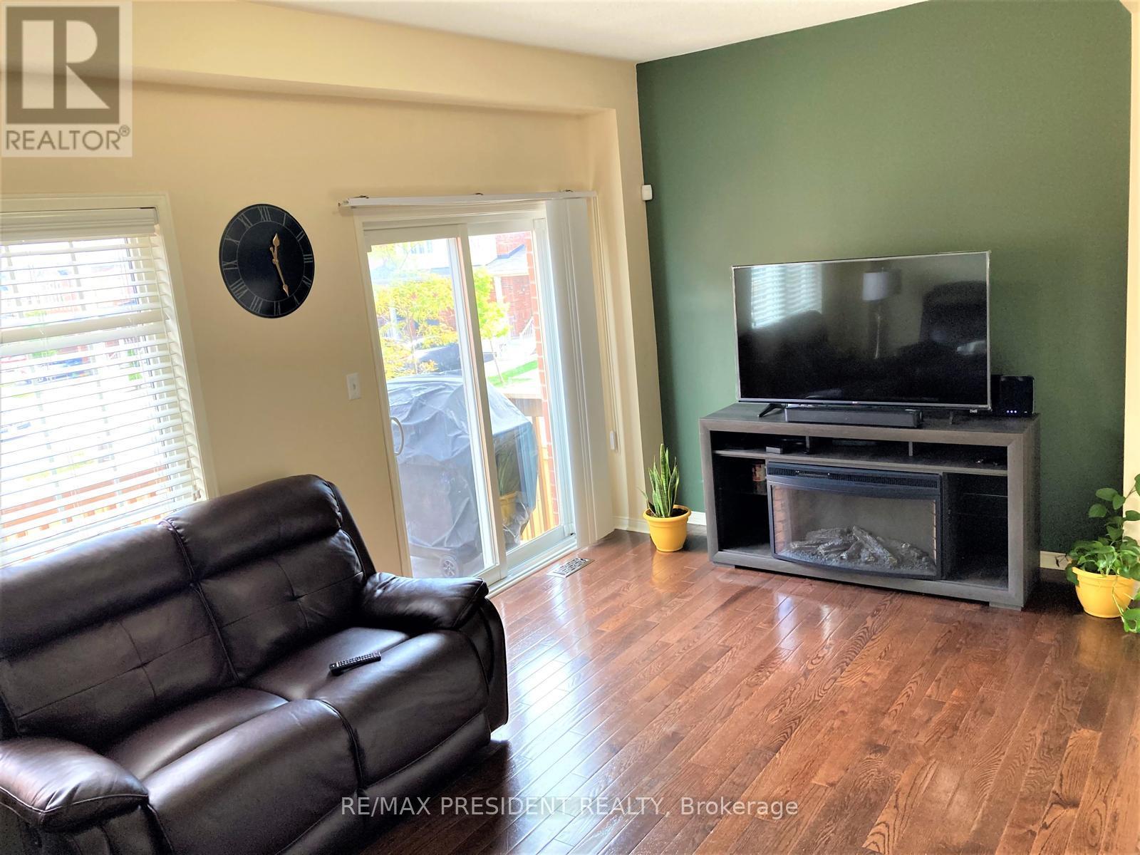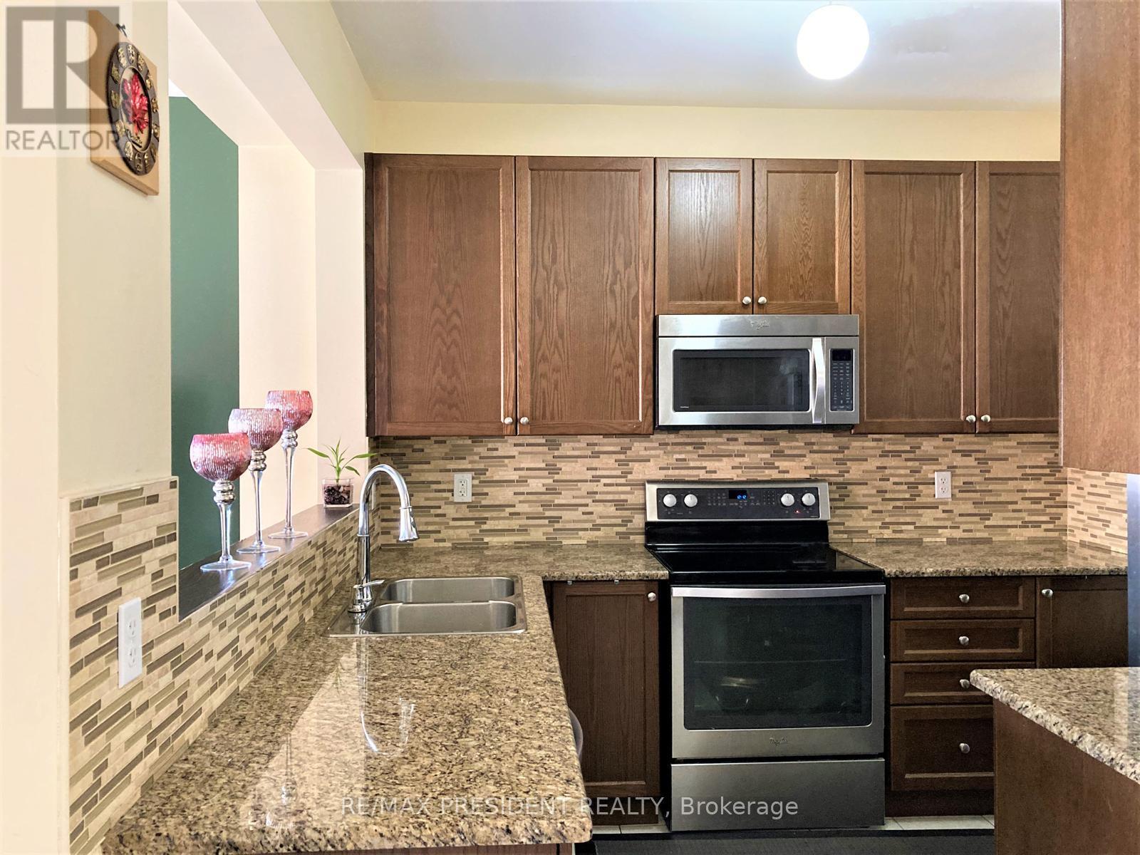23 Gulfbrook Circle Brampton, Ontario L6Z 0G5
$2,999 Monthly
Beautiful & Well-Maintained Semi-Detached Corner House, The upper level is available for lease, 4 Bedrooms with 2 Full Bathroom & Living Room, Dining Room, Full Kitchen, Powder Room on main floor. Laundry on 2nd floor, Master bedroom with ensuite and walk-in closet, 3 additional generous bedrooms. 2 Car Parking with Garage, Prime Location, One Minutes To Hwy 410, School ,Plaza, Trinity Mall, Park And many more....! (id:50886)
Property Details
| MLS® Number | W12533236 |
| Property Type | Single Family |
| Community Name | Sandringham-Wellington |
| Features | Carpet Free |
| Parking Space Total | 3 |
Building
| Bathroom Total | 3 |
| Bedrooms Above Ground | 4 |
| Bedrooms Total | 4 |
| Appliances | Dishwasher, Dryer, Stove, Washer, Window Coverings, Refrigerator |
| Basement Development | Other, See Remarks |
| Basement Type | None, N/a (other, See Remarks) |
| Construction Style Attachment | Semi-detached |
| Cooling Type | Central Air Conditioning |
| Exterior Finish | Brick |
| Flooring Type | Hardwood, Ceramic, Laminate |
| Foundation Type | Poured Concrete |
| Half Bath Total | 1 |
| Heating Fuel | Natural Gas |
| Heating Type | Forced Air |
| Stories Total | 2 |
| Size Interior | 1,500 - 2,000 Ft2 |
| Type | House |
| Utility Water | Municipal Water |
Parking
| Garage |
Land
| Acreage | No |
| Sewer | Sanitary Sewer |
| Size Frontage | 25 Ft ,6 In |
| Size Irregular | 25.5 Ft |
| Size Total Text | 25.5 Ft |
Rooms
| Level | Type | Length | Width | Dimensions |
|---|---|---|---|---|
| Second Level | Primary Bedroom | 5.68 m | 3.45 m | 5.68 m x 3.45 m |
| Second Level | Bedroom 2 | 3.84 m | 2.98 m | 3.84 m x 2.98 m |
| Second Level | Bedroom 3 | 4.17 m | 2.77 m | 4.17 m x 2.77 m |
| Second Level | Bedroom 4 | 2.88 m | 2.76 m | 2.88 m x 2.76 m |
| Main Level | Living Room | 4.37 m | 4.15 m | 4.37 m x 4.15 m |
| Main Level | Family Room | 5.2 m | 3.18 m | 5.2 m x 3.18 m |
| Main Level | Kitchen | 2.84 m | 3.05 m | 2.84 m x 3.05 m |
| Main Level | Dining Room | 3.05 m | 2.98 m | 3.05 m x 2.98 m |
Contact Us
Contact us for more information
Sukhvir Jawandha
Salesperson
www.sukhvirjawandha.ca/
80 Maritime Ontario Blvd #246
Brampton, Ontario L6S 0E7
(905) 488-2100
(905) 488-2101
www.remaxpresident.com/
Mandeep Singh Dhatt
Salesperson
(416) 671-0051
www.mandeepdhatt.ca/
80 Maritime Ontario Blvd #246
Brampton, Ontario L6S 0E7
(905) 488-2100
(905) 488-2101
www.remaxpresident.com/

