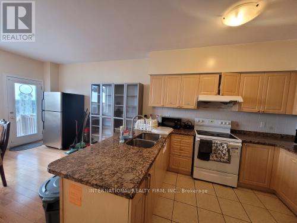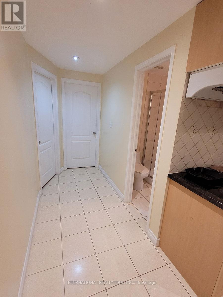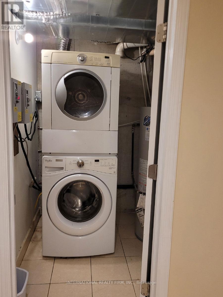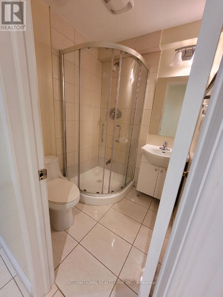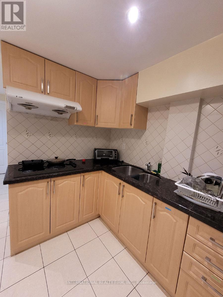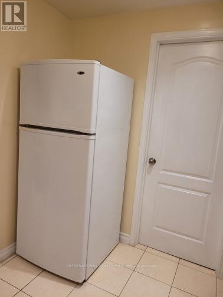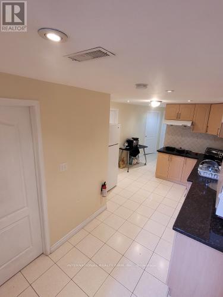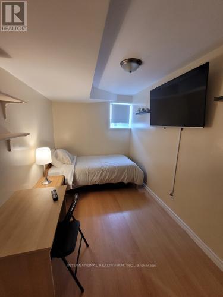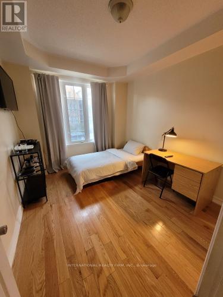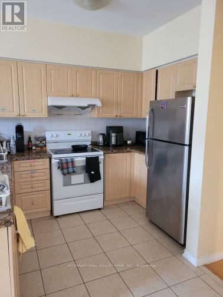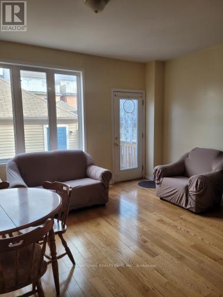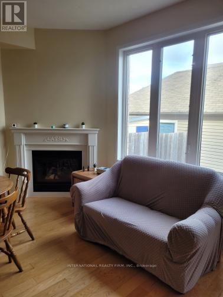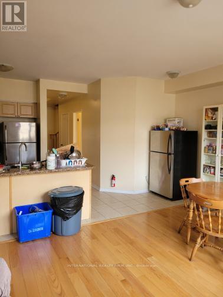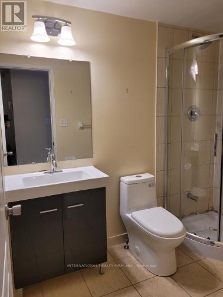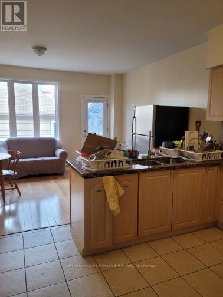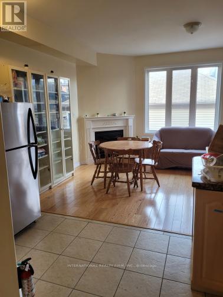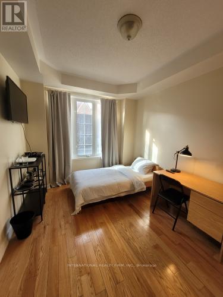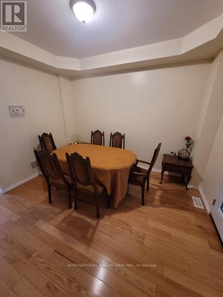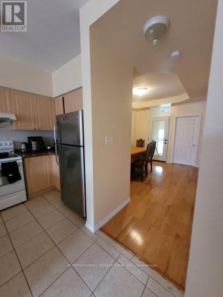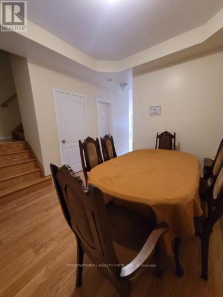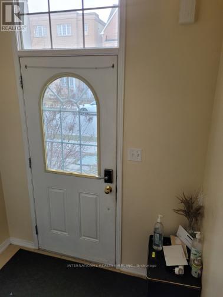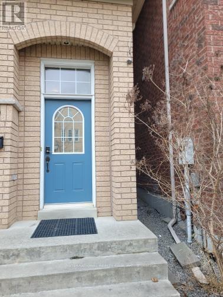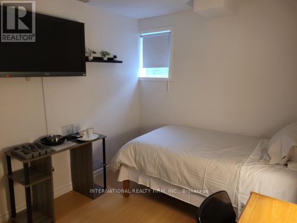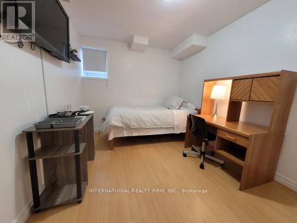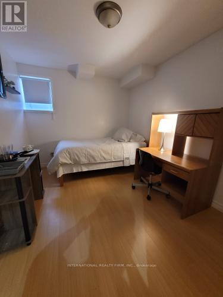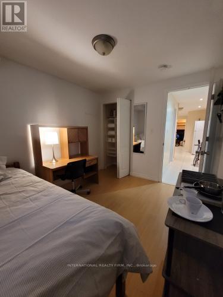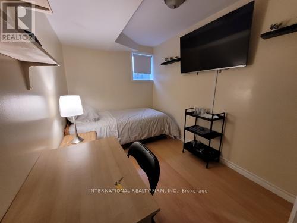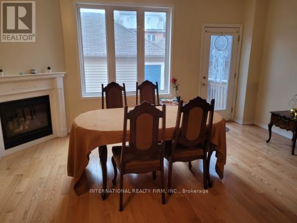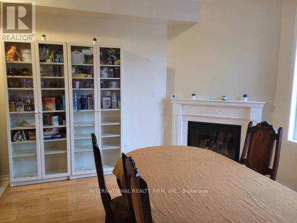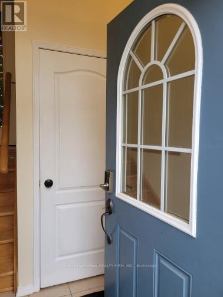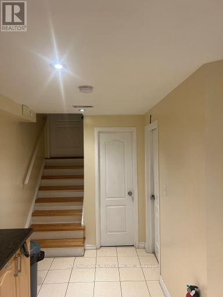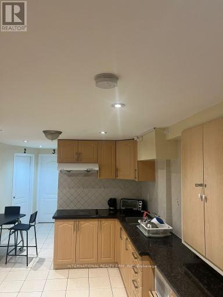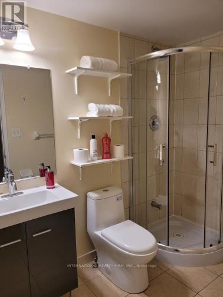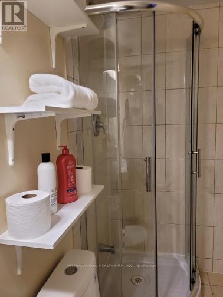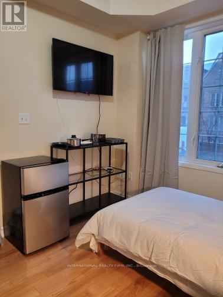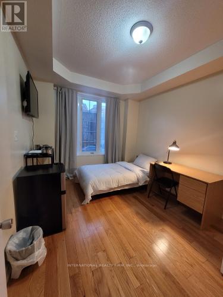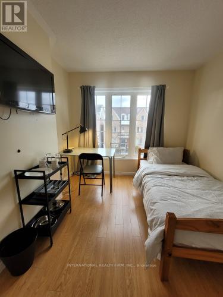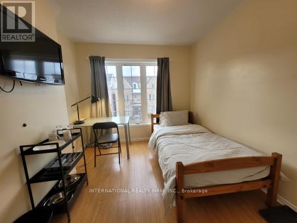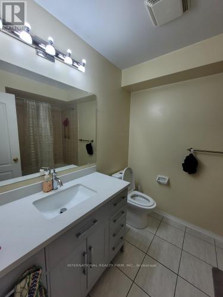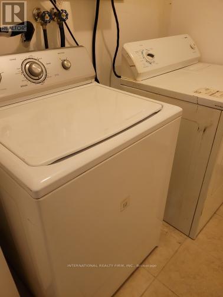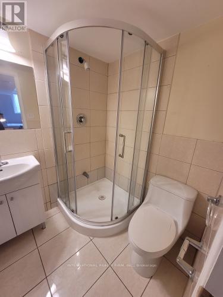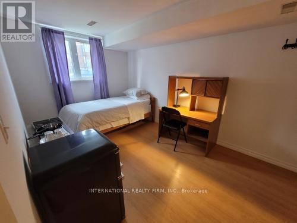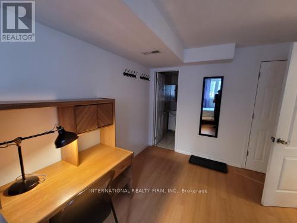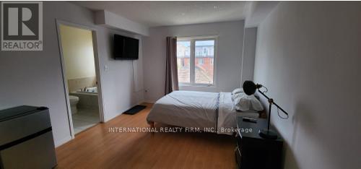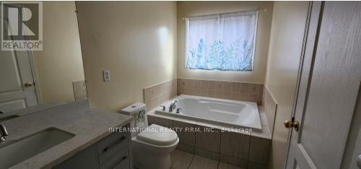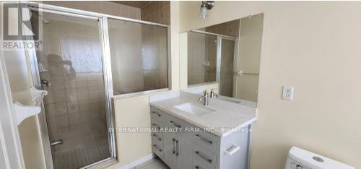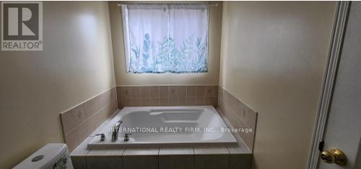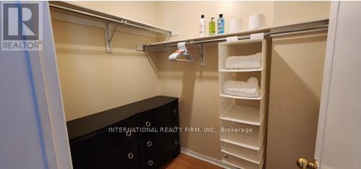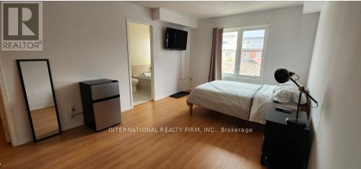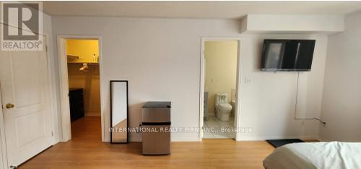23 Hackett Avenue Toronto, Ontario M3J 0C7
$1,299,999
In the Heart of Village at York University, Income-Producing Property and Fantastic Investment Opportunity! Steps away from York University. Meticulously maintained with many upgrades, including renovated bathrooms, 2 laundries ( One in Basement other on Second Floor) a new double garage door, and a hardwood staircase. Smartly designed layout with 3 bedrooms having their on closets and at least 3 piece bathrooms, Convenient access to subway stations, shops, sports facilities, and a community center. Please see attached Units Monthly Rent Spreadsheet. Positive Cash Flow, a Must See! (id:50886)
Property Details
| MLS® Number | W12370053 |
| Property Type | Single Family |
| Community Name | York University Heights |
| Parking Space Total | 2 |
Building
| Bathroom Total | 6 |
| Bedrooms Above Ground | 5 |
| Bedrooms Below Ground | 3 |
| Bedrooms Total | 8 |
| Appliances | Cooktop, Dryer, Microwave, Hood Fan, Stove, Two Washers, Refrigerator |
| Basement Features | Apartment In Basement, Separate Entrance |
| Basement Type | N/a |
| Construction Style Attachment | Semi-detached |
| Cooling Type | Central Air Conditioning |
| Exterior Finish | Brick |
| Fireplace Present | Yes |
| Fireplace Total | 1 |
| Flooring Type | Hardwood, Laminate, Ceramic |
| Foundation Type | Unknown |
| Heating Fuel | Natural Gas |
| Heating Type | Forced Air |
| Stories Total | 3 |
| Size Interior | 2,000 - 2,500 Ft2 |
| Type | House |
| Utility Water | Municipal Water |
Parking
| Detached Garage | |
| Garage |
Land
| Acreage | No |
| Sewer | Sanitary Sewer |
| Size Depth | 100 Ft ,2 In |
| Size Frontage | 20 Ft |
| Size Irregular | 20 X 100.2 Ft |
| Size Total Text | 20 X 100.2 Ft |
Rooms
| Level | Type | Length | Width | Dimensions |
|---|---|---|---|---|
| Second Level | Primary Bedroom | 4.88 m | 3.3 m | 4.88 m x 3.3 m |
| Second Level | Bedroom 2 | 2.89 m | 2.54 m | 2.89 m x 2.54 m |
| Second Level | Bedroom 3 | 3.05 m | 2.44 m | 3.05 m x 2.44 m |
| Third Level | Primary Bedroom | 7.87 m | 5.26 m | 7.87 m x 5.26 m |
| Basement | Bedroom 2 | 3.84 m | 2.16 m | 3.84 m x 2.16 m |
| Basement | Bedroom 3 | 3.35 m | 2.72 m | 3.35 m x 2.72 m |
| Basement | Kitchen | 3 m | 2 m | 3 m x 2 m |
| Basement | Primary Bedroom | 4.8 m | 2.74 m | 4.8 m x 2.74 m |
| Main Level | Family Room | 5.05 m | 3.58 m | 5.05 m x 3.58 m |
| Main Level | Dining Room | 3.66 m | 3.2 m | 3.66 m x 3.2 m |
| Main Level | Kitchen | 3.35 m | 2.45 m | 3.35 m x 2.45 m |
| Main Level | Bedroom | 4.11 m | 3 m | 4.11 m x 3 m |
Contact Us
Contact us for more information
Luis Sigil
Salesperson
2 Sheppard Avenue East, 20th Floor
Toronto, Ontario M2N 5Y7
(647) 494-8012
(289) 475-5524
www.internationalrealtyfirm.com/

