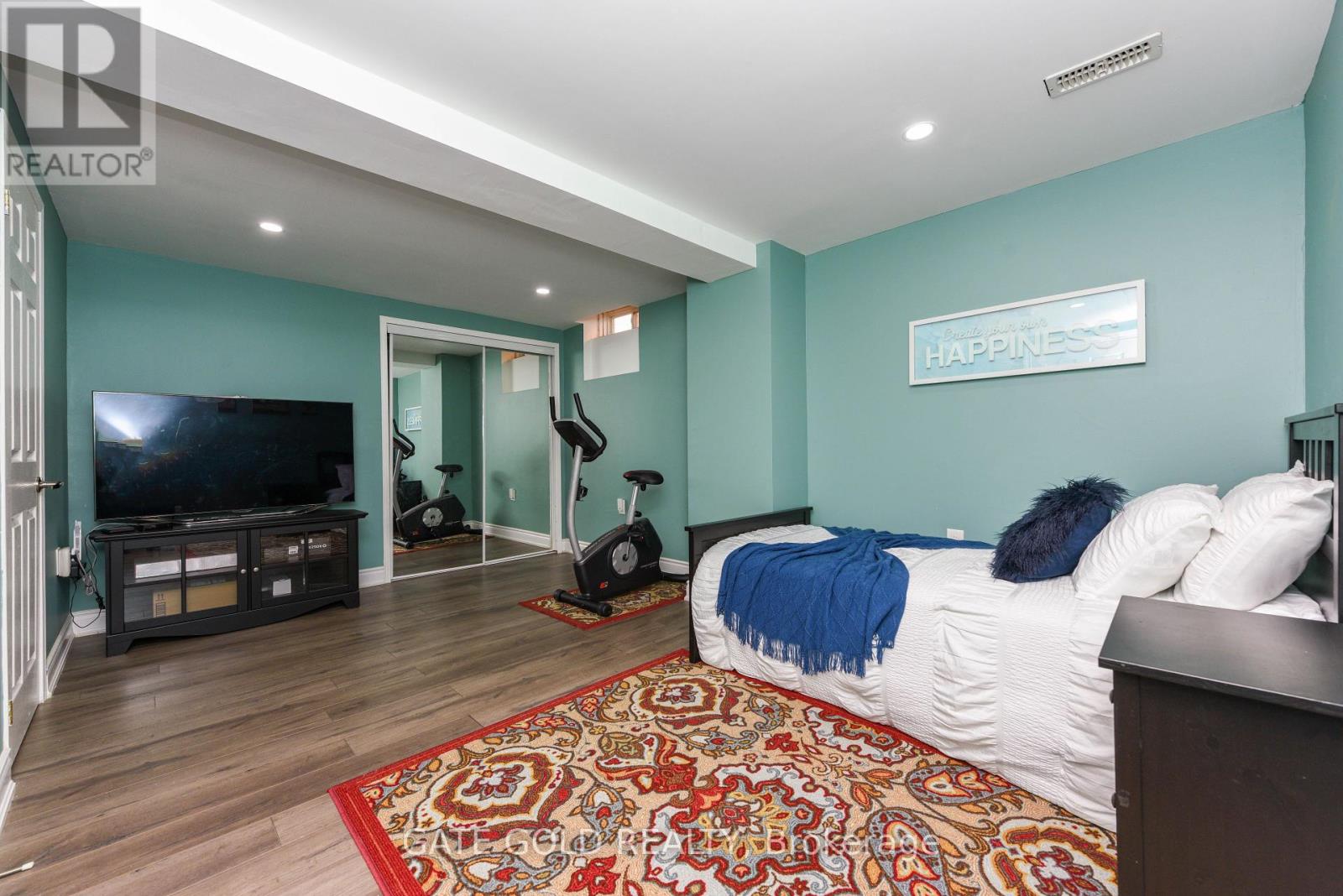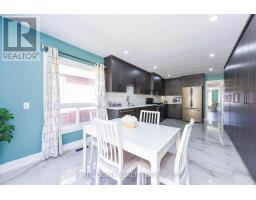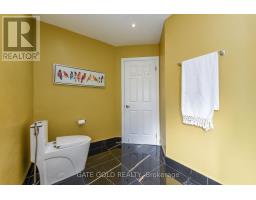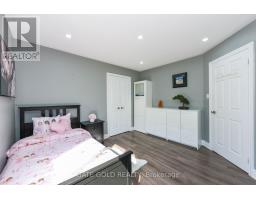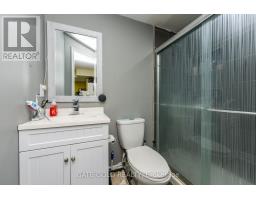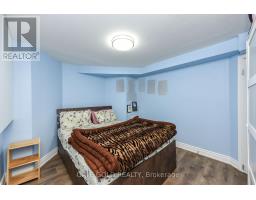23 Hartford Trail Brampton, Ontario L6W 4K2
$1,549,990
******" PRICE TO SELL" ******* 3 HOMES IN 1 - Rarely does a home come to market with so much potential!! Located in the sought after Fletchers Creek South community with Tunner Fenton Secondary Schools in the area. This Bungalow sits on 50 by 118 lot and offers a little over 4,000 finished square feet of total elegant living space features 2 basement apartments with average income of $3200/m. Whether you are a multi-generational family or a homeowner seeking generating income to offset mortgage payments this home has it all. The main house is absolutely gorgeous, and features upgraded large Kitchen w/ Quartz counter tops, pantry, loads of cupboard space, new floor throughout and a large dinette with walkout to your private oasis with large patio. Off the dinette you will find a beautiful family room with gas fireplace and a large living room. There are 3 large bedrooms on the main floor, the primary Bedroom features loads of closet space and a 3 pc ensuite. Steps from Golf course, Costco, shopping, transit, all amenities and HWY 410. (id:50886)
Open House
This property has open houses!
2:00 pm
Ends at:4:00 pm
2:00 pm
Ends at:4:00 pm
Property Details
| MLS® Number | W12033082 |
| Property Type | Single Family |
| Community Name | Fletcher's Creek South |
| Amenities Near By | Park, Place Of Worship, Public Transit, Schools |
| Features | Sloping |
| Parking Space Total | 6 |
Building
| Bathroom Total | 4 |
| Bedrooms Above Ground | 3 |
| Bedrooms Below Ground | 4 |
| Bedrooms Total | 7 |
| Age | 31 To 50 Years |
| Amenities | Fireplace(s) |
| Appliances | Water Heater, Water Meter, Dishwasher, Dryer, Stove, Washer, Window Coverings, Refrigerator |
| Architectural Style | Bungalow |
| Basement Development | Finished |
| Basement Type | N/a (finished) |
| Construction Style Attachment | Detached |
| Cooling Type | Central Air Conditioning |
| Exterior Finish | Brick |
| Fireplace Present | Yes |
| Fireplace Total | 1 |
| Foundation Type | Concrete |
| Heating Fuel | Natural Gas |
| Heating Type | Forced Air |
| Stories Total | 1 |
| Size Interior | 2,000 - 2,500 Ft2 |
| Type | House |
| Utility Water | Municipal Water |
Parking
| Garage |
Land
| Acreage | No |
| Land Amenities | Park, Place Of Worship, Public Transit, Schools |
| Sewer | Sanitary Sewer |
| Size Depth | 118 Ft ,1 In |
| Size Frontage | 49 Ft ,10 In |
| Size Irregular | 49.9 X 118.1 Ft |
| Size Total Text | 49.9 X 118.1 Ft |
Rooms
| Level | Type | Length | Width | Dimensions |
|---|---|---|---|---|
| Basement | Bedroom | 3.65 m | 3.35 m | 3.65 m x 3.35 m |
| Basement | Living Room | 4.87 m | 3.65 m | 4.87 m x 3.65 m |
| Basement | Bedroom | 3.35 m | 3.05 m | 3.35 m x 3.05 m |
| Basement | Bedroom | 5.18 m | 3.35 m | 5.18 m x 3.35 m |
| Basement | Bedroom 2 | 3.65 m | 3.35 m | 3.65 m x 3.35 m |
| Basement | Living Room | 4.87 m | 3.35 m | 4.87 m x 3.35 m |
| Ground Level | Living Room | 5.48 m | 3.35 m | 5.48 m x 3.35 m |
| Ground Level | Dining Room | 4.57 m | 3.35 m | 4.57 m x 3.35 m |
| Ground Level | Kitchen | 7.01 m | 3.35 m | 7.01 m x 3.35 m |
| Ground Level | Family Room | 4.88 m | 3.35 m | 4.88 m x 3.35 m |
| Ground Level | Primary Bedroom | 4.57 m | 5.18 m | 4.57 m x 5.18 m |
| Ground Level | Bedroom 2 | 3.65 m | 3.2 m | 3.65 m x 3.2 m |
| Ground Level | Bedroom 3 | 4.26 m | 3.35 m | 4.26 m x 3.35 m |
Contact Us
Contact us for more information
Dhaval Patel
Salesperson
(289) 925-5078
2130 North Park Dr Unit 40
Brampton, Ontario L6S 0C9
(905) 793-2800
(905) 793-2807
Hetas Patel
Broker
(416) 876-8884
www.gategold.ca/
www.facebook.com/realtorhetas/
2130 North Park Dr Unit 40
Brampton, Ontario L6S 0C9
(905) 793-2800
(905) 793-2807


































