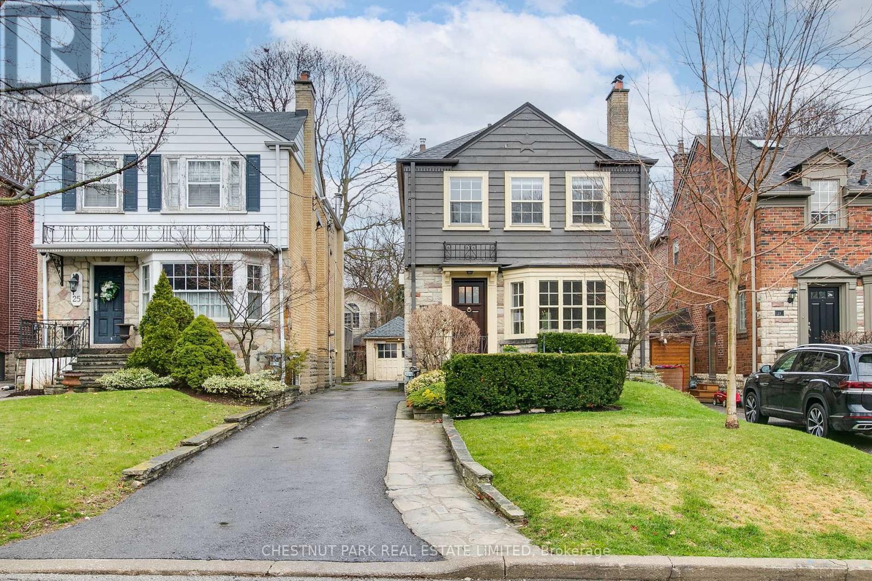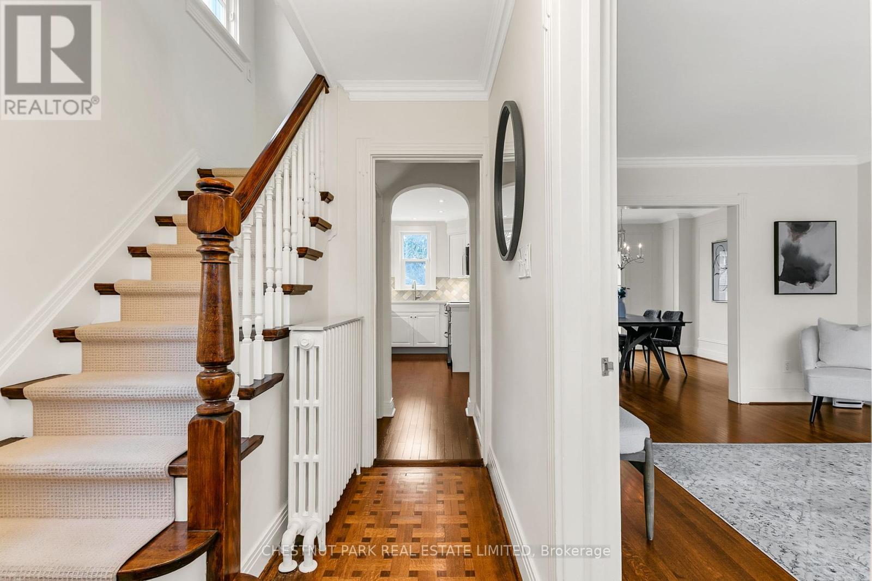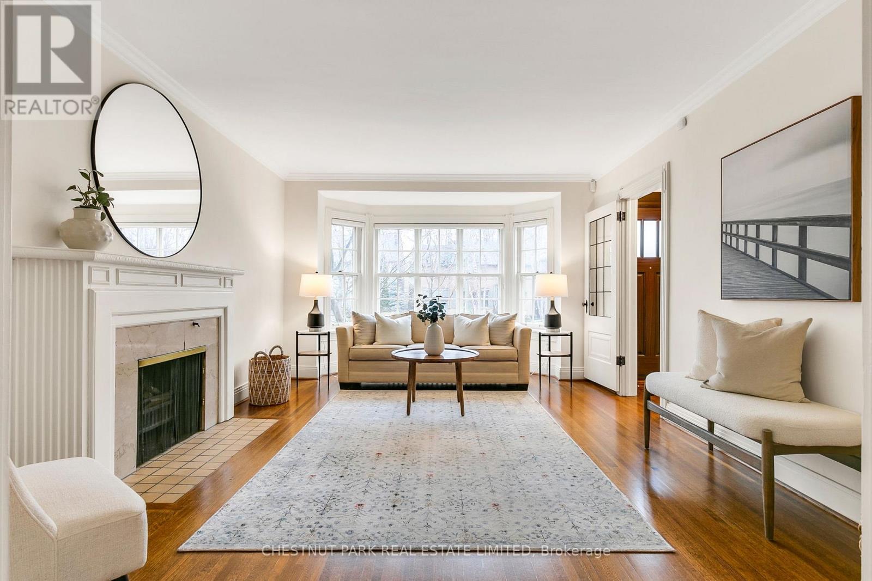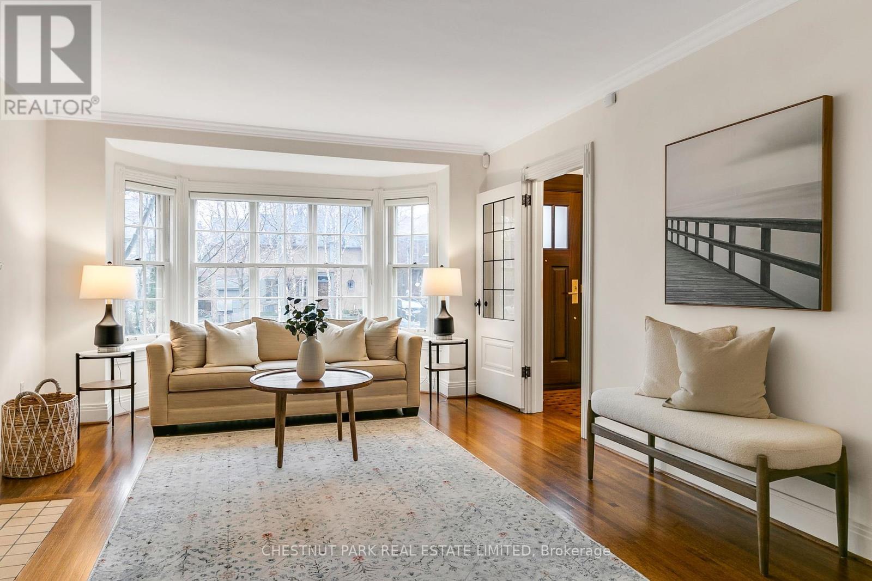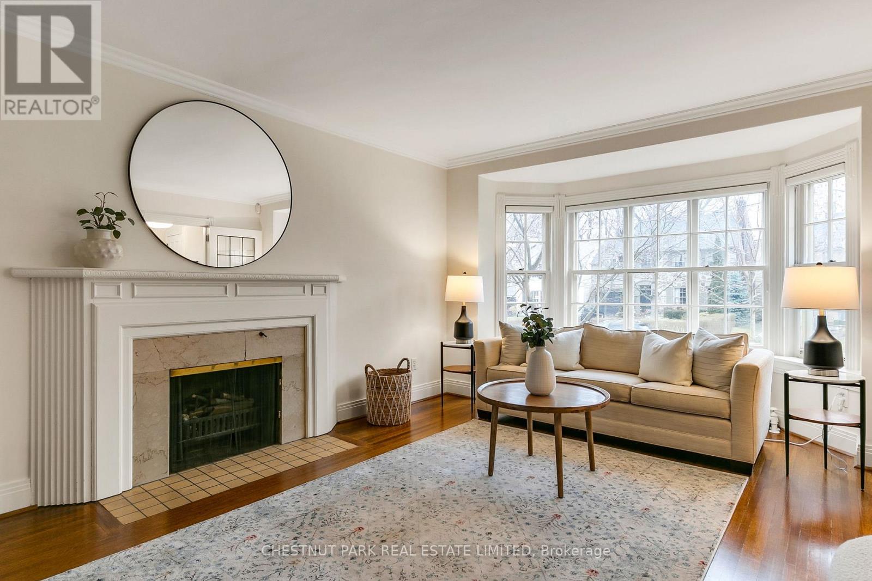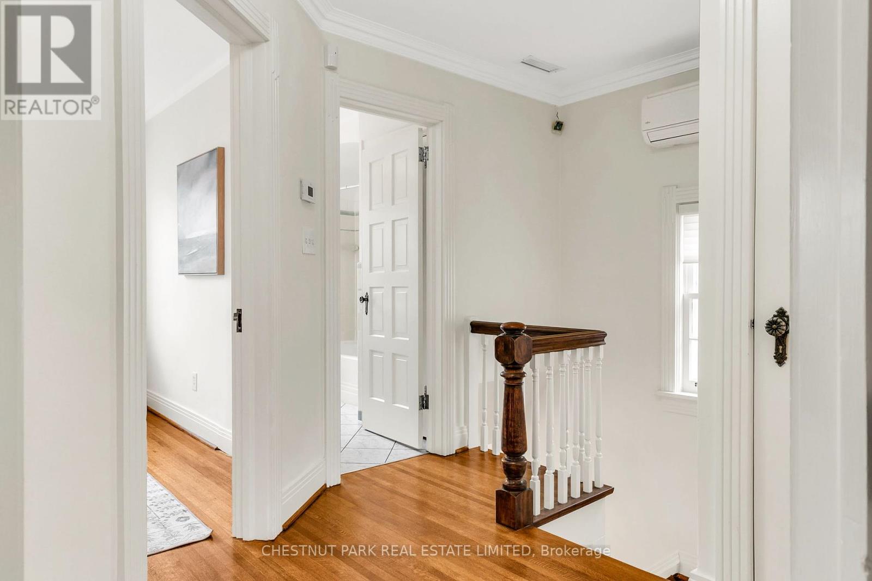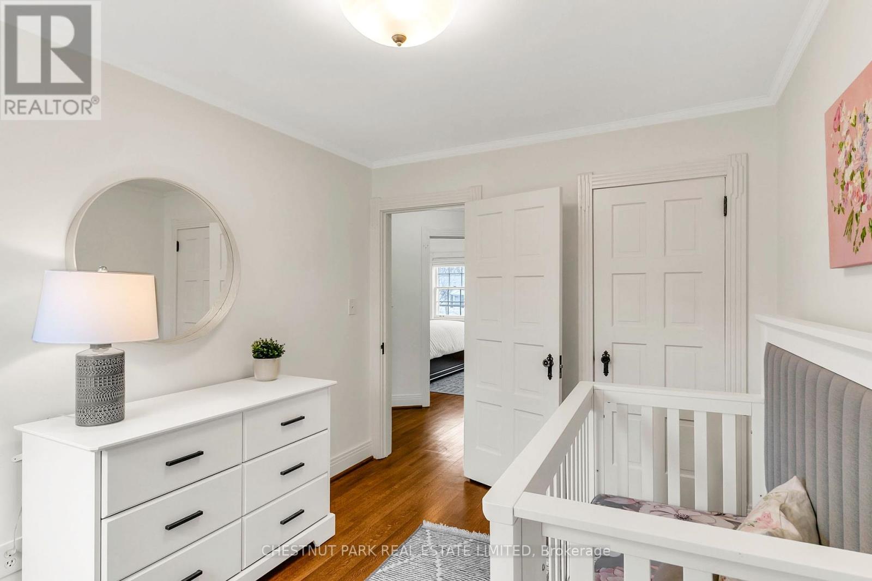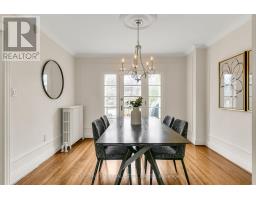23 Heather Road Toronto, Ontario M4G 3G2
$2,149,000
Charming and spacious family home on an exceptional 30x150-ft lot in prime Leaside! This beautifully maintained property offers immediate move-in appeal with incredible future potential. The main floor boasts large principal rooms with classic Art Deco mouldings, a bay window, and a wood-burning fireplace. Sunlight fills the home from front to back, creating a warm, inviting atmosphere. The dining room opens to a generous deck and a private, professionally landscaped garden ideal for entertaining or relaxing. The kitchen is efficiently laid out for easy meal prep. Upstairs, three well-proportioned bedrooms share a four-piece bath. The lower level features a large family room with a second wood-burning fireplace and a built-in Murphy bed, perfect for guests or flexible use. Detached 1-car garage + private drive with parking for three cars. Located on a quiet, much-loved street just steps to Bayview's vibrant shops, cafes, and top schools. A true gem in one of Toronto's most desirable neighbourhoods! (id:50886)
Open House
This property has open houses!
2:00 pm
Ends at:4:00 pm
2:00 pm
Ends at:4:00 pm
Property Details
| MLS® Number | C12096126 |
| Property Type | Single Family |
| Community Name | Leaside |
| Parking Space Total | 4 |
| Structure | Deck |
Building
| Bathroom Total | 2 |
| Bedrooms Above Ground | 3 |
| Bedrooms Total | 3 |
| Age | 51 To 99 Years |
| Amenities | Fireplace(s) |
| Appliances | Water Heater, Blinds, Dishwasher, Dryer, Hood Fan, Microwave, Oven, Stove, Washer, Whirlpool, Refrigerator |
| Basement Development | Partially Finished |
| Basement Type | N/a (partially Finished) |
| Construction Style Attachment | Detached |
| Cooling Type | Central Air Conditioning |
| Exterior Finish | Brick |
| Fireplace Present | Yes |
| Fireplace Total | 2 |
| Flooring Type | Hardwood, Carpeted |
| Foundation Type | Block |
| Half Bath Total | 1 |
| Heating Fuel | Natural Gas |
| Heating Type | Hot Water Radiator Heat |
| Stories Total | 2 |
| Size Interior | 1,100 - 1,500 Ft2 |
| Type | House |
| Utility Water | Municipal Water |
Parking
| Detached Garage | |
| Garage |
Land
| Acreage | No |
| Landscape Features | Landscaped |
| Sewer | Sanitary Sewer |
| Size Depth | 150 Ft |
| Size Frontage | 30 Ft |
| Size Irregular | 30 X 150 Ft |
| Size Total Text | 30 X 150 Ft |
Rooms
| Level | Type | Length | Width | Dimensions |
|---|---|---|---|---|
| Second Level | Primary Bedroom | 3.99 m | 3.78 m | 3.99 m x 3.78 m |
| Second Level | Bedroom 2 | 4.06 m | 3.28 m | 4.06 m x 3.28 m |
| Second Level | Bedroom 3 | 3.51 m | 2.69 m | 3.51 m x 2.69 m |
| Lower Level | Family Room | 6.12 m | 3.78 m | 6.12 m x 3.78 m |
| Main Level | Living Room | 5.59 m | 3.81 m | 5.59 m x 3.81 m |
| Main Level | Dining Room | 3.63 m | 3.51 m | 3.63 m x 3.51 m |
| Main Level | Kitchen | 4.17 m | 2.46 m | 4.17 m x 2.46 m |
https://www.realtor.ca/real-estate/28196980/23-heather-road-toronto-leaside-leaside
Contact Us
Contact us for more information
Susan M. Krever
Salesperson
www.susankrever.com
1300 Yonge St Ground Flr
Toronto, Ontario M4T 1X3
(416) 925-9191
(416) 925-3935
www.chestnutpark.com/

