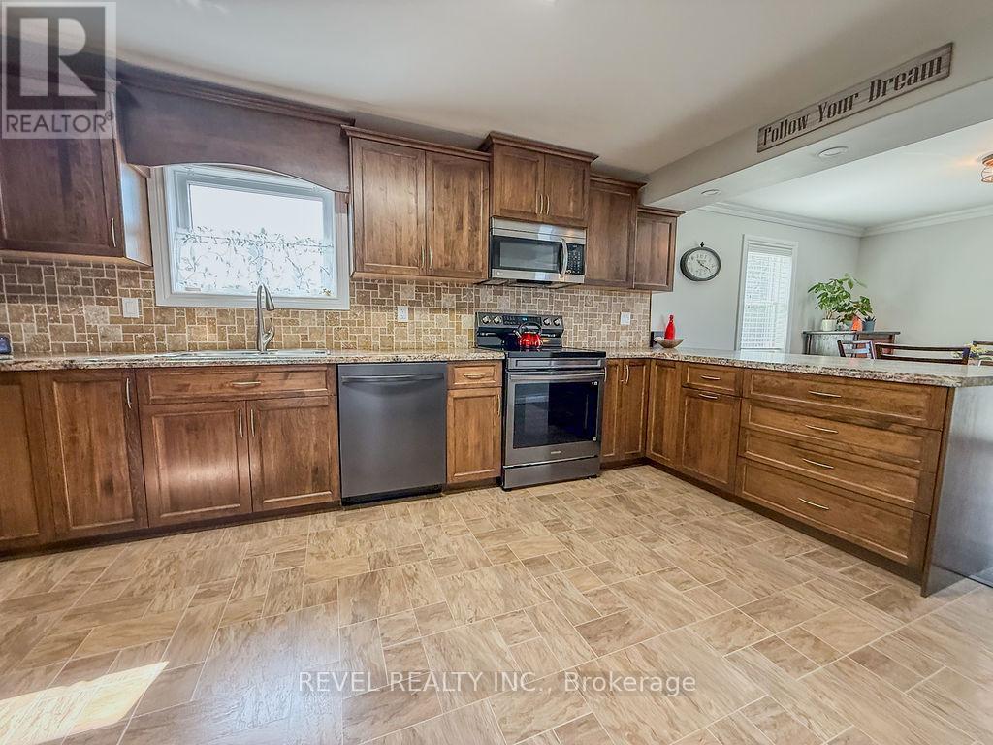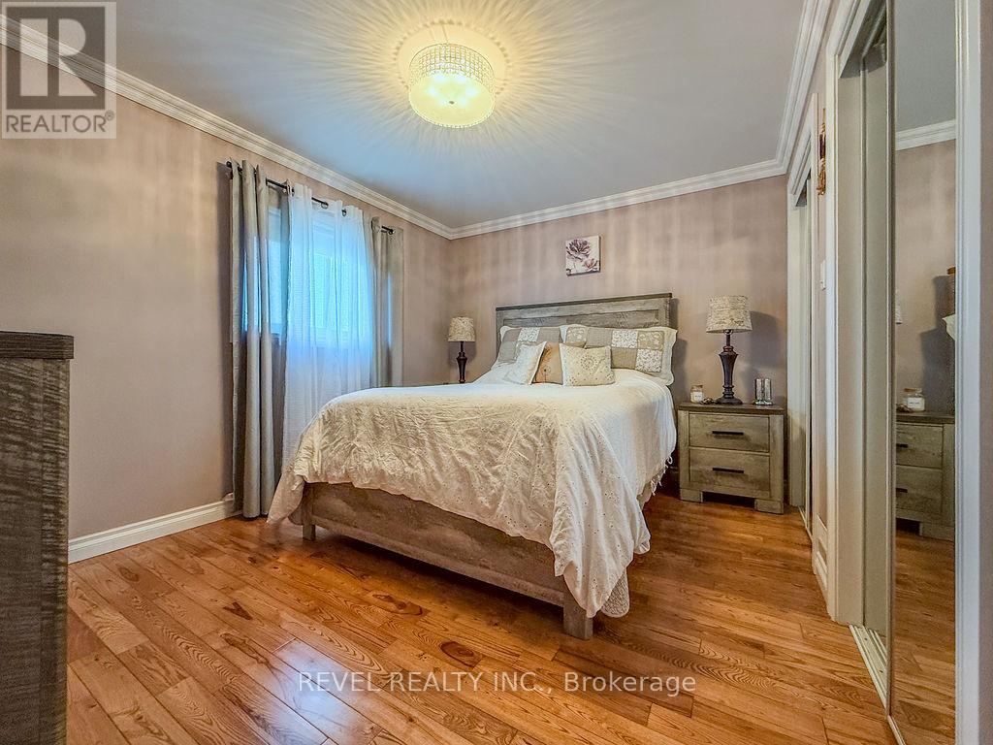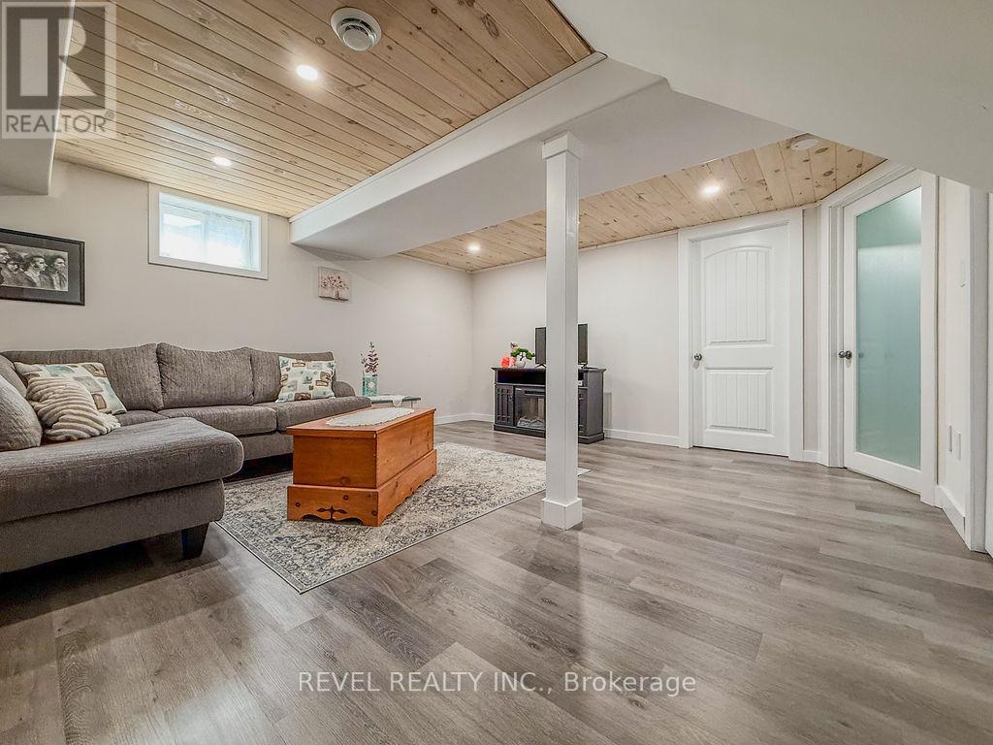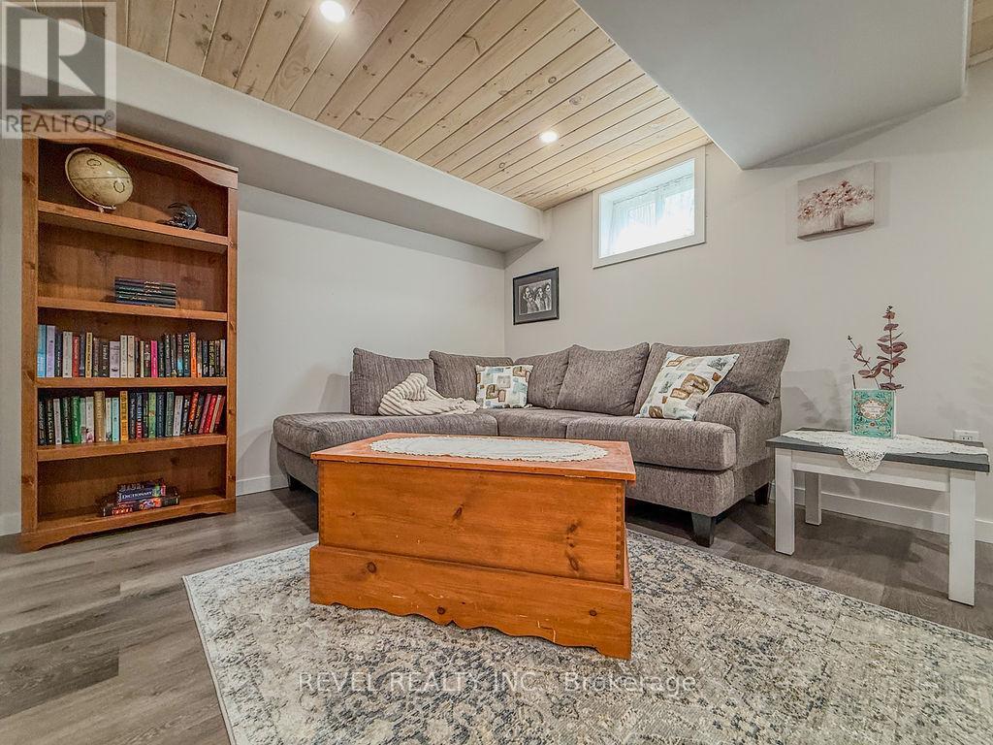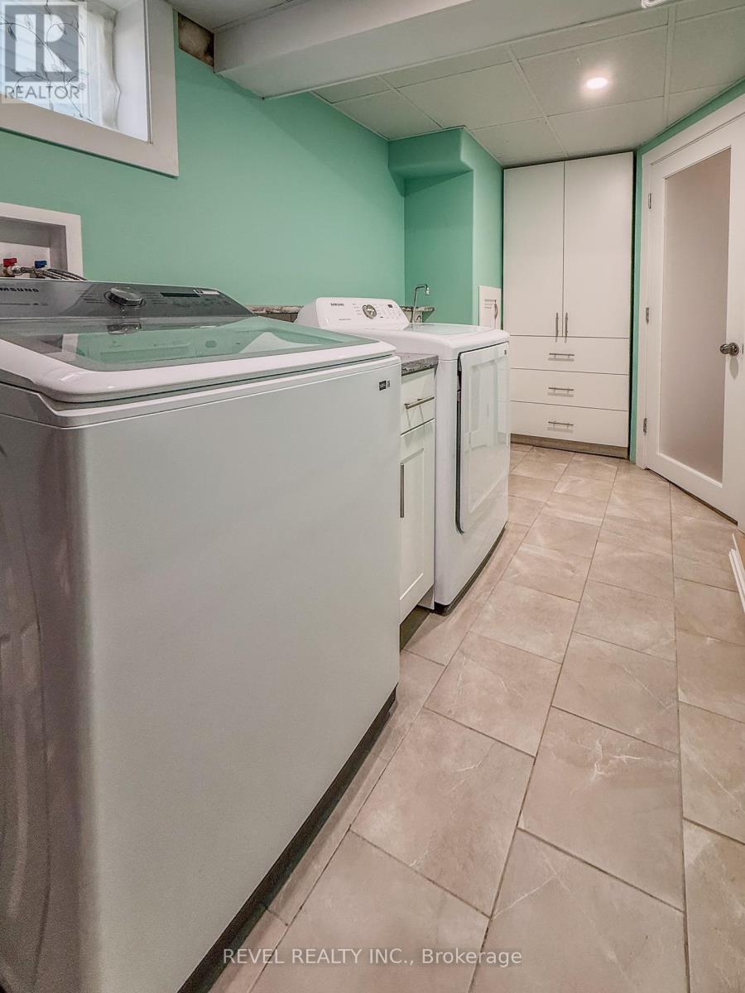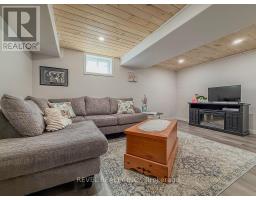23 Helmer Avenue Timmins, Ontario P0N 1H0
$429,900
Situated on a rare double lot in the sought-after East End, this immaculately maintained 4+1 bedroom, 2-bathroom home offers the perfect blend of space, comfort, and charm. With a dream heated detached garage, ample parking, and an expansive yard, this property is ideal for families, entertainers, or anyone seeking extra room to grow. Step inside to discover a bright, open-concept layout featuring a modern kitchen with quality finishes, spacious living and dining areas, and generously sized bedrooms. The main bathroom includes a luxurious soaker tub for ultimate relaxation. Downstairs, a finished recroom provides additional space for entertaining, relaxing, or family activities. Every inch of this home has been lovingly cared for. Outside, enjoy the beautifully landscaped backyard complete with a gazebo and hot tub - perfect for year-round enjoyment. All appliances, less than 2 years old and the patio furniture are included, making this home truly move-in ready. (id:50886)
Property Details
| MLS® Number | T12203010 |
| Property Type | Single Family |
| Community Name | SP - Main Area |
| Features | Carpet Free, Gazebo, Sump Pump |
| Parking Space Total | 6 |
| Structure | Deck, Patio(s), Porch, Shed |
Building
| Bathroom Total | 2 |
| Bedrooms Above Ground | 4 |
| Bedrooms Below Ground | 1 |
| Bedrooms Total | 5 |
| Age | 51 To 99 Years |
| Appliances | Hot Tub, Garage Door Opener Remote(s), Central Vacuum, Blinds, Dishwasher, Dryer, Freezer, Microwave, Stove, Washer, Refrigerator |
| Basement Development | Finished |
| Basement Type | Full (finished) |
| Construction Style Attachment | Detached |
| Cooling Type | Central Air Conditioning |
| Exterior Finish | Vinyl Siding, Stone |
| Fire Protection | Alarm System |
| Foundation Type | Unknown |
| Heating Fuel | Natural Gas |
| Heating Type | Forced Air |
| Stories Total | 2 |
| Size Interior | 1,100 - 1,500 Ft2 |
| Type | House |
| Utility Water | Municipal Water |
Parking
| Detached Garage | |
| Garage |
Land
| Acreage | No |
| Fence Type | Fully Fenced |
| Sewer | Sanitary Sewer |
| Size Depth | 99 Ft ,9 In |
| Size Frontage | 80 Ft |
| Size Irregular | 80 X 99.8 Ft |
| Size Total Text | 80 X 99.8 Ft|under 1/2 Acre |
| Zoning Description | Na-r2 |
Rooms
| Level | Type | Length | Width | Dimensions |
|---|---|---|---|---|
| Second Level | Primary Bedroom | 3.01 m | 3.76 m | 3.01 m x 3.76 m |
| Second Level | Bedroom | 1.39 m | 3.87 m | 1.39 m x 3.87 m |
| Second Level | Bedroom 2 | 2.5 m | 3.73 m | 2.5 m x 3.73 m |
| Second Level | Bathroom | 1.94 m | 2.8 m | 1.94 m x 2.8 m |
| Second Level | Bedroom 3 | 3.99 m | 2.41 m | 3.99 m x 2.41 m |
| Basement | Recreational, Games Room | 4.42 m | 4.59 m | 4.42 m x 4.59 m |
| Basement | Bedroom 5 | 3.12 m | 3.85 m | 3.12 m x 3.85 m |
| Basement | Laundry Room | 2.03 m | 4.06 m | 2.03 m x 4.06 m |
| Basement | Utility Room | 1.78 m | 2.59 m | 1.78 m x 2.59 m |
| Main Level | Foyer | 1.63 m | 2.21 m | 1.63 m x 2.21 m |
| Main Level | Kitchen | 3.38 m | 4.92 m | 3.38 m x 4.92 m |
| Main Level | Bathroom | 2.13 m | 3.04 m | 2.13 m x 3.04 m |
| Main Level | Dining Room | 3.56 m | 3.33 m | 3.56 m x 3.33 m |
| Main Level | Living Room | 3.43 m | 3.08 m | 3.43 m x 3.08 m |
| Main Level | Other | 1.43 m | 2.94 m | 1.43 m x 2.94 m |
Utilities
| Cable | Installed |
| Electricity | Installed |
| Sewer | Installed |
https://www.realtor.ca/real-estate/28430695/23-helmer-avenue-timmins-sp-main-area-sp-main-area
Contact Us
Contact us for more information
Michelle Beaudry-Seguin
Salesperson
255 Algonquin Blvd. W.
Timmins, Ontario P4N 2R8
(705) 288-3834
Stephanie Seguin
Salesperson
255 Algonquin Blvd. W.
Timmins, Ontario P4N 2R8
(705) 288-3834












