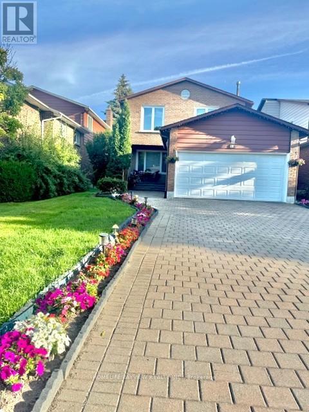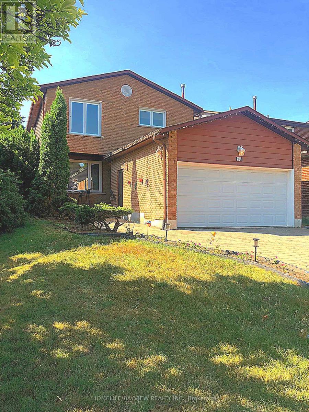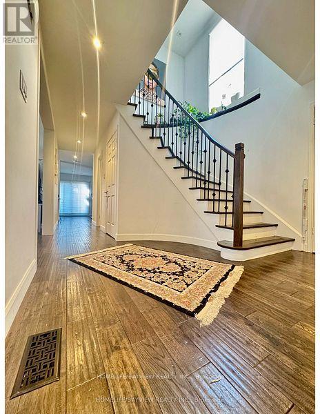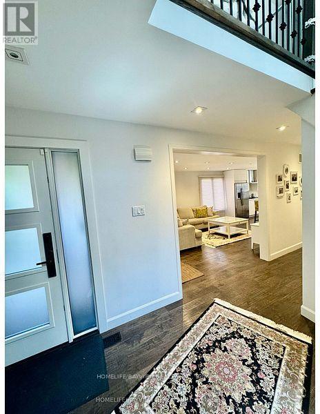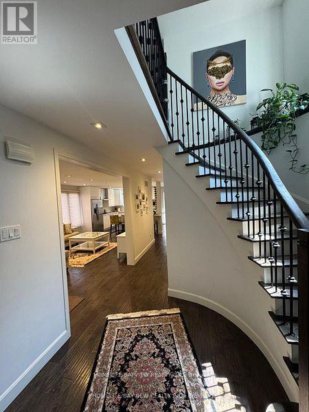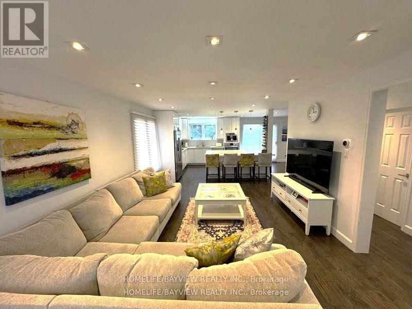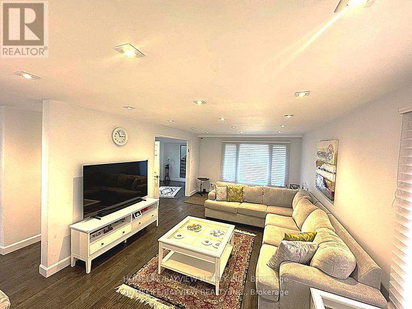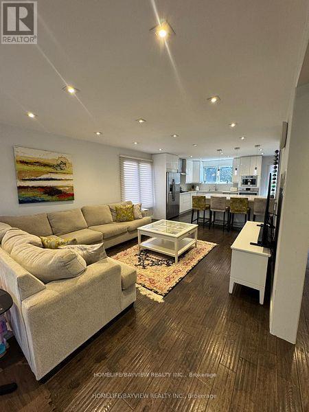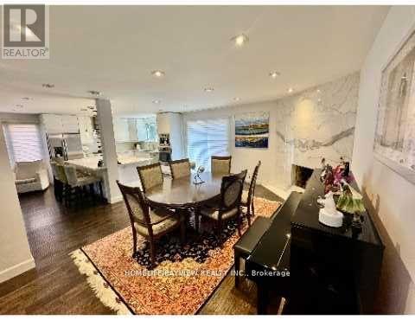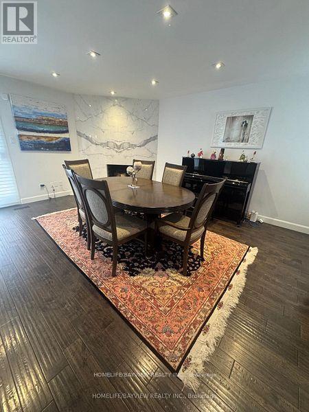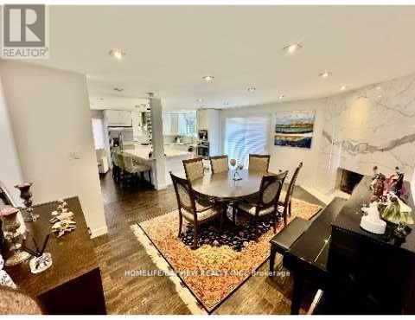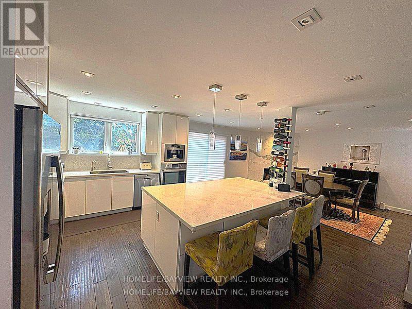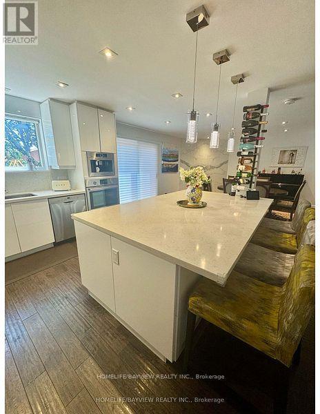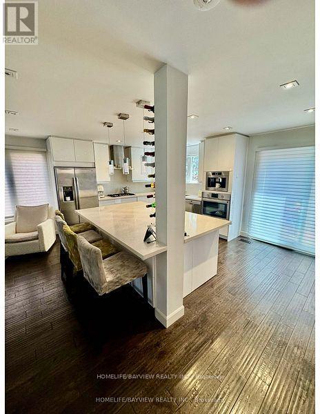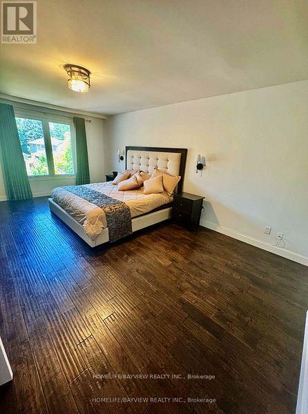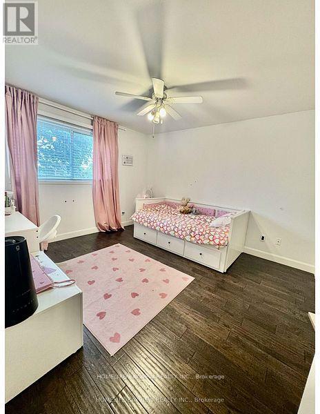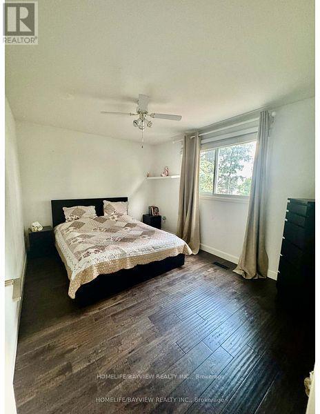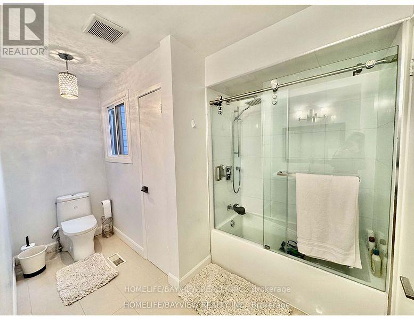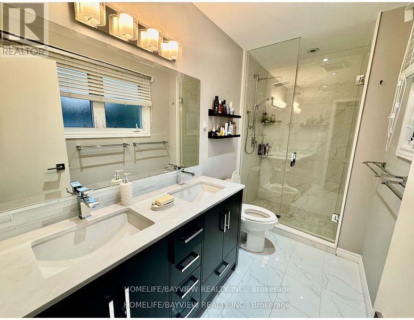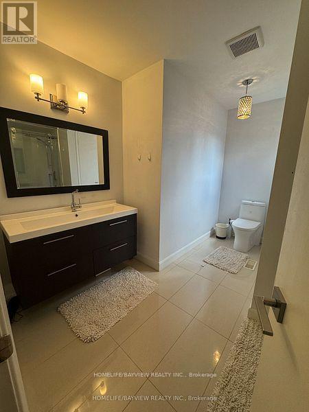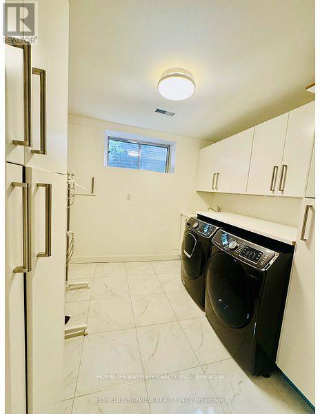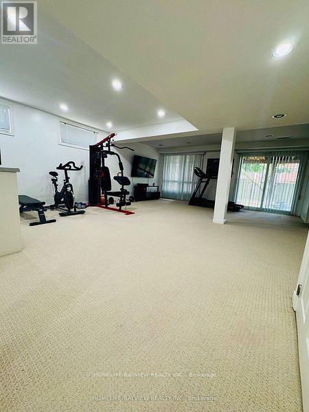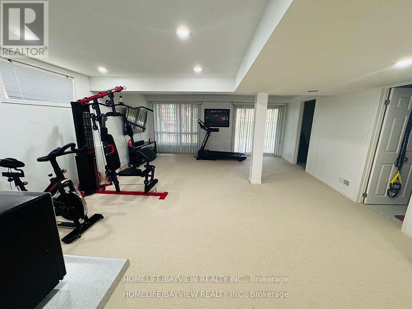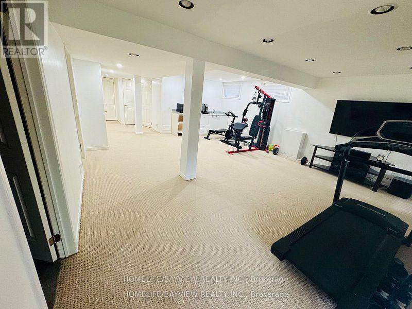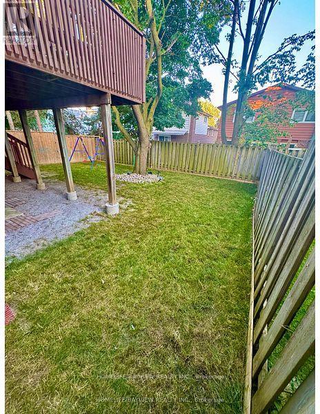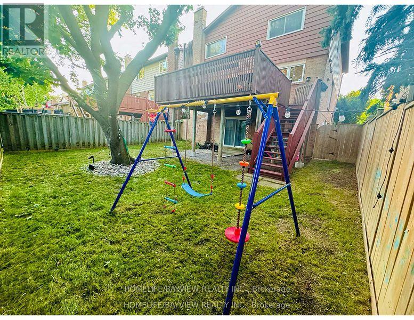23 Holm Crescent Markham, Ontario L3T 5M4
$1,550,000
Excellent Location, Premier Listing, A well-maintained family home in a quiet neighborhood, Stunning 3+1 bedrooms (1 out of the 4 original bedrooms converted to a huge walk-in closet. It can easily be converted back), 4 baths, Custom kitchen featuring High-end Built-in appliances, oversized Caesarstone counter island, Caesarstone backsplash. Open concept Kitchen/ living/dining with hardwood floors, W/O to a raised Deck from Kitchen that leads to back yard. Freshly Painted, Spacious finished W/O basement to fenced/ private backyard. Additional bedroom / office in basement. No sidewalk, driveway fit up to 4 vehicles. Close to top ranking schools in highly desirable Willowbrook area, amenities, parks, shops, plazas, major hwys. This is a Perfect house For Entertaining Friends and family. Ready to move right in and start enjoying this cozy & welcoming home. (id:50886)
Property Details
| MLS® Number | N12372219 |
| Property Type | Single Family |
| Community Name | Aileen-Willowbrook |
| Equipment Type | Water Heater |
| Parking Space Total | 6 |
| Rental Equipment Type | Water Heater |
Building
| Bathroom Total | 4 |
| Bedrooms Above Ground | 3 |
| Bedrooms Below Ground | 1 |
| Bedrooms Total | 4 |
| Amenities | Fireplace(s) |
| Appliances | Dryer, Microwave, Oven, Stove, Washer, Refrigerator |
| Basement Development | Finished |
| Basement Features | Walk Out |
| Basement Type | N/a, N/a (finished) |
| Construction Style Attachment | Link |
| Cooling Type | Central Air Conditioning |
| Exterior Finish | Brick |
| Fireplace Present | Yes |
| Flooring Type | Hardwood, Carpeted |
| Foundation Type | Concrete |
| Half Bath Total | 1 |
| Heating Fuel | Natural Gas |
| Heating Type | Forced Air |
| Stories Total | 2 |
| Size Interior | 2,000 - 2,500 Ft2 |
| Type | House |
| Utility Water | Municipal Water |
Parking
| Garage |
Land
| Acreage | No |
| Sewer | Sanitary Sewer |
| Size Depth | 118 Ft ,9 In |
| Size Frontage | 38 Ft |
| Size Irregular | 38 X 118.8 Ft |
| Size Total Text | 38 X 118.8 Ft |
Rooms
| Level | Type | Length | Width | Dimensions |
|---|---|---|---|---|
| Second Level | Primary Bedroom | 5.88 m | 3.93 m | 5.88 m x 3.93 m |
| Second Level | Bedroom | 2.96 m | 3.93 m | 2.96 m x 3.93 m |
| Second Level | Bedroom | 3.77 m | 3.35 m | 3.77 m x 3.35 m |
| Second Level | Other | 3.93 m | 2.5 m | 3.93 m x 2.5 m |
| Basement | Recreational, Games Room | 6.95 m | 5.24 m | 6.95 m x 5.24 m |
| Basement | Bedroom | 2.74 m | 2.62 m | 2.74 m x 2.62 m |
| Main Level | Foyer | 3.05 m | 2.43 m | 3.05 m x 2.43 m |
| Main Level | Living Room | 6.82 m | 3.77 m | 6.82 m x 3.77 m |
| Main Level | Dining Room | 5.21 m | 3.35 m | 5.21 m x 3.35 m |
| Main Level | Kitchen | 3.35 m | 3.05 m | 3.35 m x 3.05 m |
Contact Us
Contact us for more information
Rose Khosravani
Broker
505 Hwy 7 Suite 201
Thornhill, Ontario L3T 7T1
(905) 889-2200
(905) 889-3322

