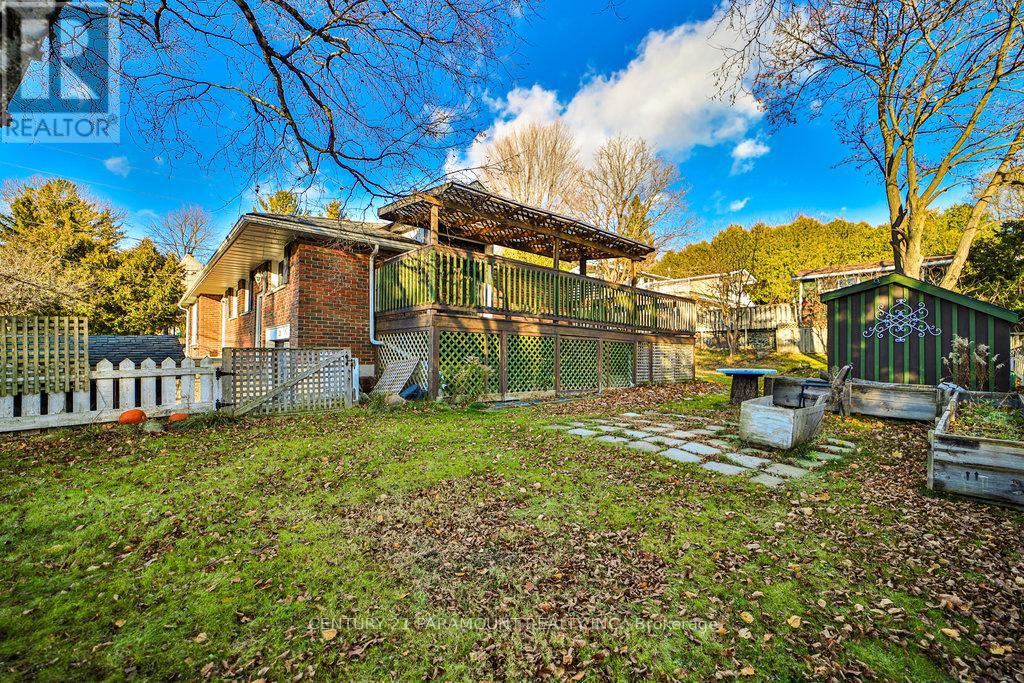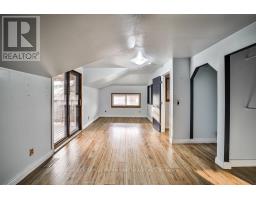3 Bedroom
2 Bathroom
1099.9909 - 1499.9875 sqft
Bungalow
Fireplace
Central Air Conditioning
Forced Air
$560,000
Beautiful brick bungalow located in a desirable neighbourhood at the top of town. Enter into the bright, spacious living room with a large window and walk through to the extra large dining room, which can be converted back to two rooms. The charming eat-in kitchen leads to the primary bedroom with a walkout to a large private deck. Finishing off the main level with a second bedroom and updated four pc washroom. A separate basement entrance allows for in-law suite potential & versatility when making this home yours. Partially finished basement includes an open rec room with wood stove and wet bar, a 3rd bedroom & 3pc washroom. The large mature corner lot is fully fenced, with fruit trees and plenty of room for the garden enthusiast. Convenient location to the 401 and minutes from Brighton's shops and restaurants and a short trip to Presqu'ile Provincial Park. **** EXTRAS **** All Appliances 'As Is' (id:50886)
Property Details
|
MLS® Number
|
X11473306 |
|
Property Type
|
Single Family |
|
Community Name
|
Brighton |
|
CommunityFeatures
|
School Bus |
|
Features
|
Sloping, Conservation/green Belt |
|
ParkingSpaceTotal
|
5 |
|
Structure
|
Deck, Shed |
Building
|
BathroomTotal
|
2 |
|
BedroomsAboveGround
|
2 |
|
BedroomsBelowGround
|
1 |
|
BedroomsTotal
|
3 |
|
Appliances
|
Central Vacuum, Water Softener, Dryer, Garage Door Opener, Refrigerator, Stove, Washer |
|
ArchitecturalStyle
|
Bungalow |
|
BasementDevelopment
|
Partially Finished |
|
BasementFeatures
|
Separate Entrance |
|
BasementType
|
N/a (partially Finished) |
|
ConstructionStyleAttachment
|
Detached |
|
CoolingType
|
Central Air Conditioning |
|
ExteriorFinish
|
Brick |
|
FireProtection
|
Smoke Detectors |
|
FireplacePresent
|
Yes |
|
FireplaceType
|
Woodstove |
|
FlooringType
|
Vinyl, Hardwood, Laminate |
|
FoundationType
|
Block |
|
HeatingFuel
|
Natural Gas |
|
HeatingType
|
Forced Air |
|
StoriesTotal
|
1 |
|
SizeInterior
|
1099.9909 - 1499.9875 Sqft |
|
Type
|
House |
|
UtilityWater
|
Municipal Water |
Parking
Land
|
Acreage
|
No |
|
FenceType
|
Fenced Yard |
|
Sewer
|
Sanitary Sewer |
|
SizeDepth
|
100 Ft |
|
SizeFrontage
|
125 Ft |
|
SizeIrregular
|
125 X 100 Ft |
|
SizeTotalText
|
125 X 100 Ft|under 1/2 Acre |
|
ZoningDescription
|
R1 |
Rooms
| Level |
Type |
Length |
Width |
Dimensions |
|
Basement |
Recreational, Games Room |
7.4 m |
4.4 m |
7.4 m x 4.4 m |
|
Basement |
Den |
3.3 m |
2 m |
3.3 m x 2 m |
|
Basement |
Bathroom |
1.5 m |
1.7 m |
1.5 m x 1.7 m |
|
Basement |
Bedroom |
4.5 m |
3.3 m |
4.5 m x 3.3 m |
|
Basement |
Utility Room |
4.5 m |
3.5 m |
4.5 m x 3.5 m |
|
Main Level |
Kitchen |
3.4 m |
4.7 m |
3.4 m x 4.7 m |
|
Main Level |
Living Room |
5.3 m |
4 m |
5.3 m x 4 m |
|
Main Level |
Foyer |
1.2 m |
1.1 m |
1.2 m x 1.1 m |
|
Main Level |
Dining Room |
3.5 m |
5.9 m |
3.5 m x 5.9 m |
|
Main Level |
Bedroom |
3.3 m |
6.9 m |
3.3 m x 6.9 m |
|
Main Level |
Bedroom 2 |
3.5 m |
3.5 m |
3.5 m x 3.5 m |
|
Main Level |
Bathroom |
2.4 m |
1.5 m |
2.4 m x 1.5 m |
Utilities
|
Cable
|
Installed |
|
Sewer
|
Installed |
https://www.realtor.ca/real-estate/27694220/23-hope-street-n-brighton-brighton



































































