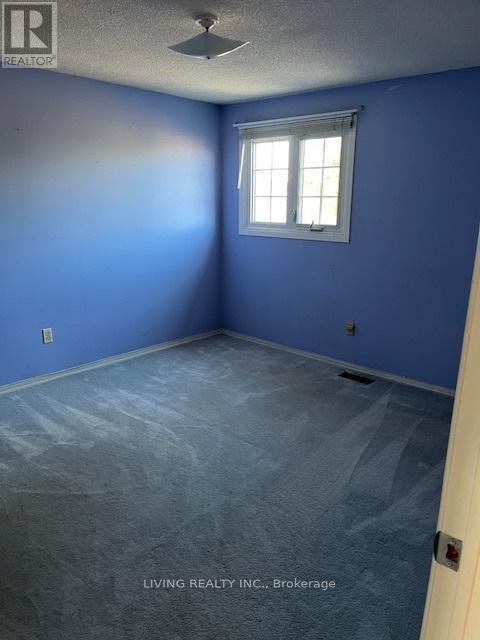23 Hornchurch Crescent Markham, Ontario L3R 7C3
5 Bedroom
4 Bathroom
1999.983 - 2499.9795 sqft
Fireplace
Central Air Conditioning
Forced Air
$3,500 Monthly
FAMILY SIZE, DOUBLE GARAGE DETACHED 4 BEDROOM WITH EXTRA RECREATION ROOM AND BEDROOM IN THE BASEMENT WITH WALKING DISTANCE TO PUBLIC TRANSIT, SCHOOLS AND PARK. FRESHLY PAINTED AND PROFESSIONALLY MANAGED. CLOSE TO ALL AMENITIES: TTC, SCHOOL, PARK, PACIFIC MALL ETC. DRIVEWAY CAN PARK 4 CARS. **** EXTRAS **** TENANT HAS THE USE OF ALL ELFS, ALL EXISITING WINDOW COVERINGS, FRIDGE, STOVE, WASHER AND DRYER. TENANT MUST HAVE TENANT INSURANCE AND PAYS FOR ALL UTILITIES, HYDRO, GAS & WATER. $300 REFUNDABLE KEY DEPOSIT (id:50886)
Property Details
| MLS® Number | N10432462 |
| Property Type | Single Family |
| Community Name | Milliken Mills East |
| AmenitiesNearBy | Park, Place Of Worship, Public Transit, Schools |
| Features | Flat Site |
| ParkingSpaceTotal | 6 |
Building
| BathroomTotal | 4 |
| BedroomsAboveGround | 4 |
| BedroomsBelowGround | 1 |
| BedroomsTotal | 5 |
| Amenities | Fireplace(s) |
| BasementDevelopment | Finished |
| BasementType | N/a (finished) |
| ConstructionStyleAttachment | Detached |
| CoolingType | Central Air Conditioning |
| ExteriorFinish | Brick |
| FireplacePresent | Yes |
| FireplaceTotal | 1 |
| FlooringType | Parquet, Ceramic, Carpeted |
| FoundationType | Brick |
| HalfBathTotal | 1 |
| HeatingFuel | Natural Gas |
| HeatingType | Forced Air |
| StoriesTotal | 2 |
| SizeInterior | 1999.983 - 2499.9795 Sqft |
| Type | House |
| UtilityWater | Municipal Water |
Parking
| Attached Garage |
Land
| Acreage | No |
| LandAmenities | Park, Place Of Worship, Public Transit, Schools |
| Sewer | Sanitary Sewer |
| SizeDepth | 145 Ft ,7 In |
| SizeFrontage | 23 Ft ,2 In |
| SizeIrregular | 23.2 X 145.6 Ft ; Irregular Lot |
| SizeTotalText | 23.2 X 145.6 Ft ; Irregular Lot |
Rooms
| Level | Type | Length | Width | Dimensions |
|---|---|---|---|---|
| Second Level | Primary Bedroom | Measurements not available | ||
| Second Level | Bedroom 2 | Measurements not available | ||
| Second Level | Bedroom 3 | Measurements not available | ||
| Second Level | Bedroom 4 | Measurements not available | ||
| Basement | Recreational, Games Room | Measurements not available | ||
| Ground Level | Living Room | Measurements not available | ||
| Ground Level | Dining Room | Measurements not available | ||
| Ground Level | Family Room | Measurements not available | ||
| Ground Level | Kitchen | Measurements not available |
Utilities
| Cable | Available |
| Sewer | Installed |
Interested?
Contact us for more information
David Ka Hong Wong
Salesperson
Living Realty Inc.
8 Steelcase Rd W Unit A
Markham, Ontario L3R 1B2
8 Steelcase Rd W Unit A
Markham, Ontario L3R 1B2





















