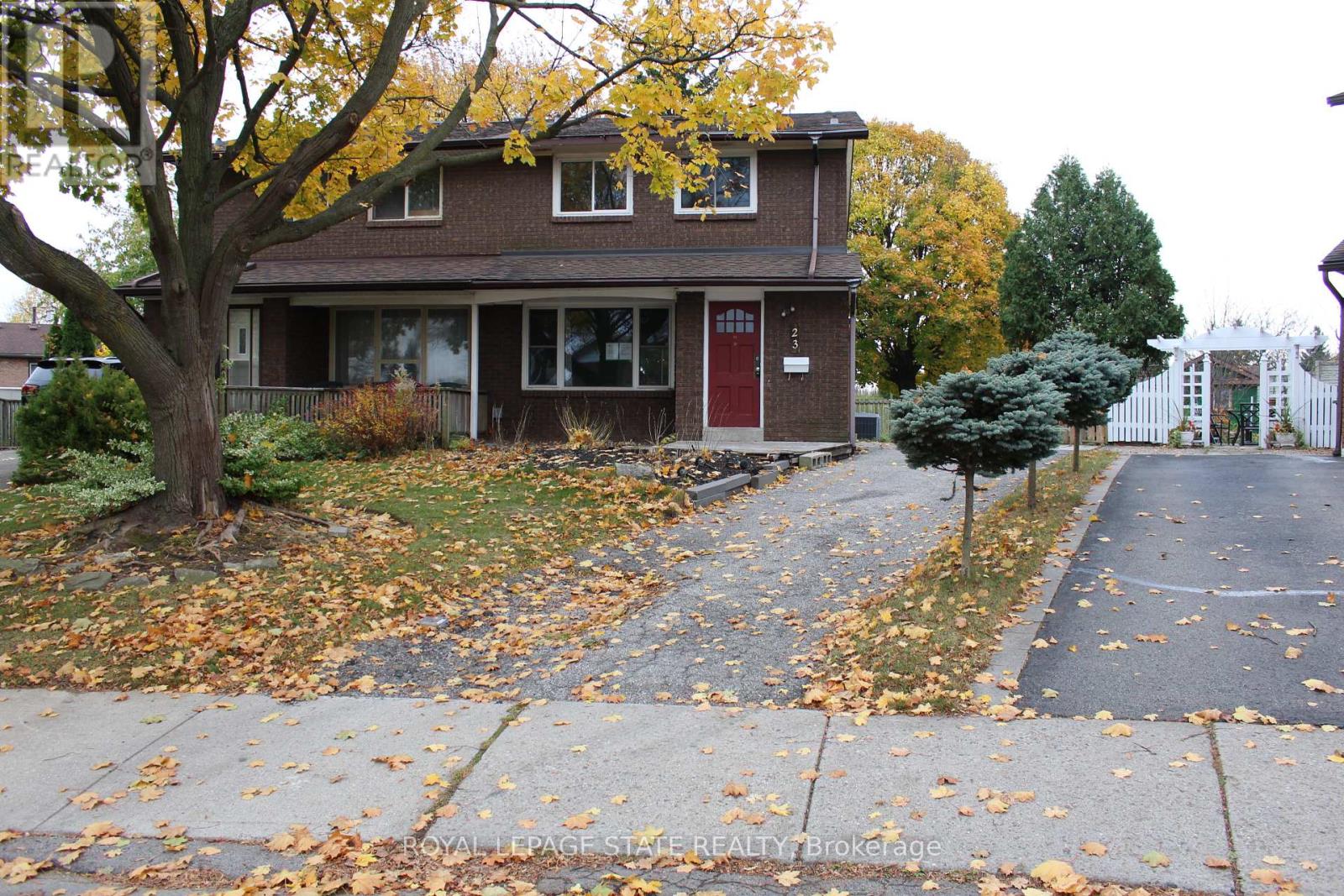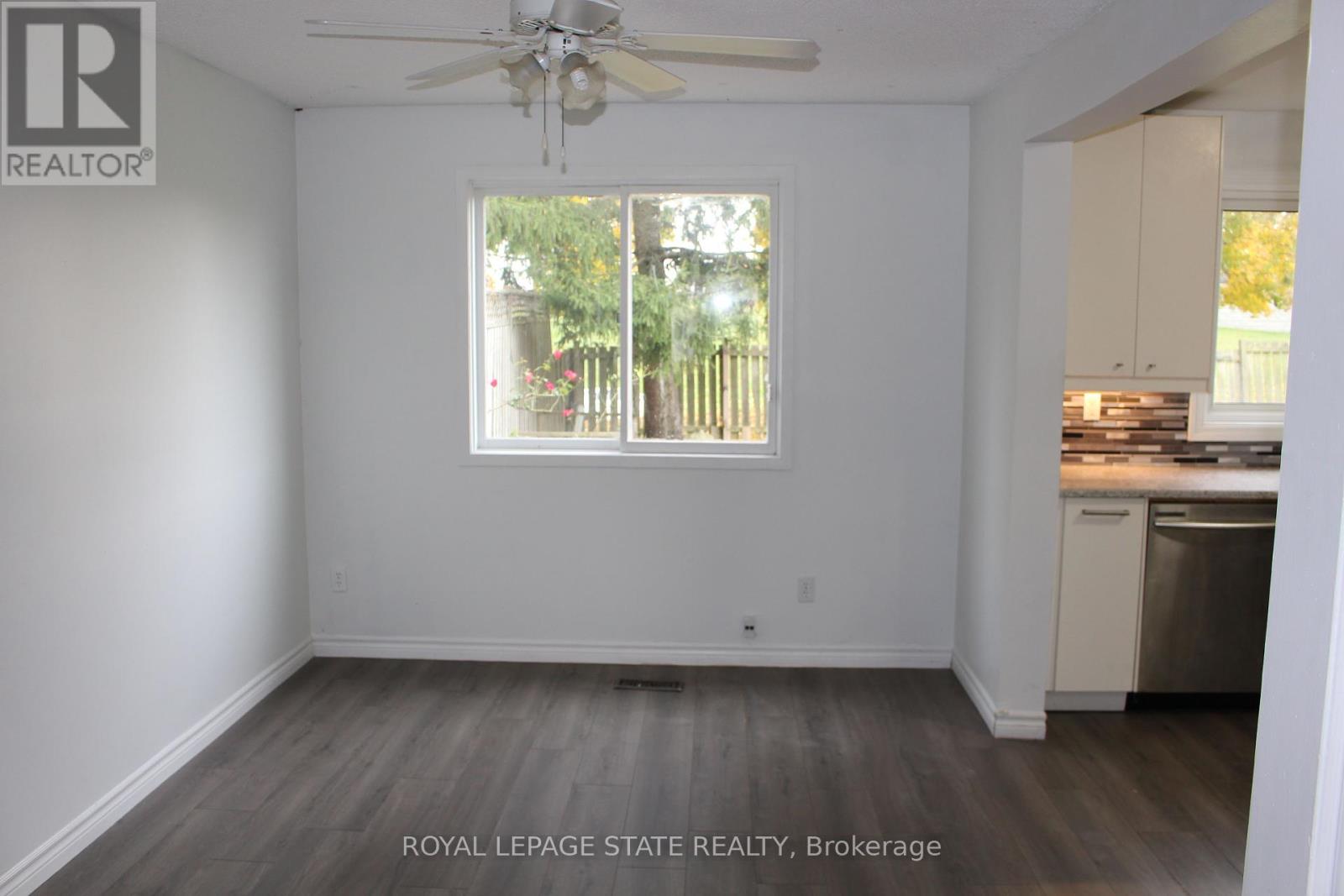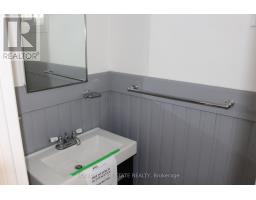23 Horning Drive Hamilton, Ontario L9C 6L2
5 Bedroom
3 Bathroom
1099.9909 - 1499.9875 sqft
Forced Air
$569,900
Schedule B + C must accompany all offers. Sold 'as is, where is' basis. Seller has no knowledge of UFFI. Seller makes no representations and/or warranties (id:50886)
Property Details
| MLS® Number | X10441912 |
| Property Type | Single Family |
| Community Name | Fessenden |
| ParkingSpaceTotal | 1 |
Building
| BathroomTotal | 3 |
| BedroomsAboveGround | 3 |
| BedroomsBelowGround | 2 |
| BedroomsTotal | 5 |
| BasementDevelopment | Finished |
| BasementType | N/a (finished) |
| ConstructionStyleAttachment | Semi-detached |
| ExteriorFinish | Brick |
| FoundationType | Block |
| HalfBathTotal | 1 |
| HeatingFuel | Natural Gas |
| HeatingType | Forced Air |
| StoriesTotal | 2 |
| SizeInterior | 1099.9909 - 1499.9875 Sqft |
| Type | House |
| UtilityWater | Municipal Water |
Land
| Acreage | No |
| Sewer | Sanitary Sewer |
| SizeDepth | 110 Ft |
| SizeFrontage | 25 Ft |
| SizeIrregular | 25 X 110 Ft |
| SizeTotalText | 25 X 110 Ft |
Rooms
| Level | Type | Length | Width | Dimensions |
|---|---|---|---|---|
| Second Level | Primary Bedroom | 5.77 m | 3.02 m | 5.77 m x 3.02 m |
| Second Level | Bedroom | 3.15 m | 3.53 m | 3.15 m x 3.53 m |
| Second Level | Bedroom | 2.54 m | 3.53 m | 2.54 m x 3.53 m |
| Basement | Kitchen | 2.69 m | 2.13 m | 2.69 m x 2.13 m |
| Basement | Bedroom | 3.43 m | 3.63 m | 3.43 m x 3.63 m |
| Basement | Bedroom | 3.28 m | 3.05 m | 3.28 m x 3.05 m |
| Main Level | Living Room | 3.43 m | 6.1 m | 3.43 m x 6.1 m |
| Main Level | Dining Room | 2.95 m | 3.63 m | 2.95 m x 3.63 m |
| Main Level | Kitchen | 2.62 m | 3.63 m | 2.62 m x 3.63 m |
https://www.realtor.ca/real-estate/27676548/23-horning-drive-hamilton-fessenden-fessenden
Interested?
Contact us for more information
Joe Cosentino
Salesperson
Royal LePage State Realty
987 Rymal Rd Unit 100
Hamilton, Ontario L8W 3M2
987 Rymal Rd Unit 100
Hamilton, Ontario L8W 3M2

















































