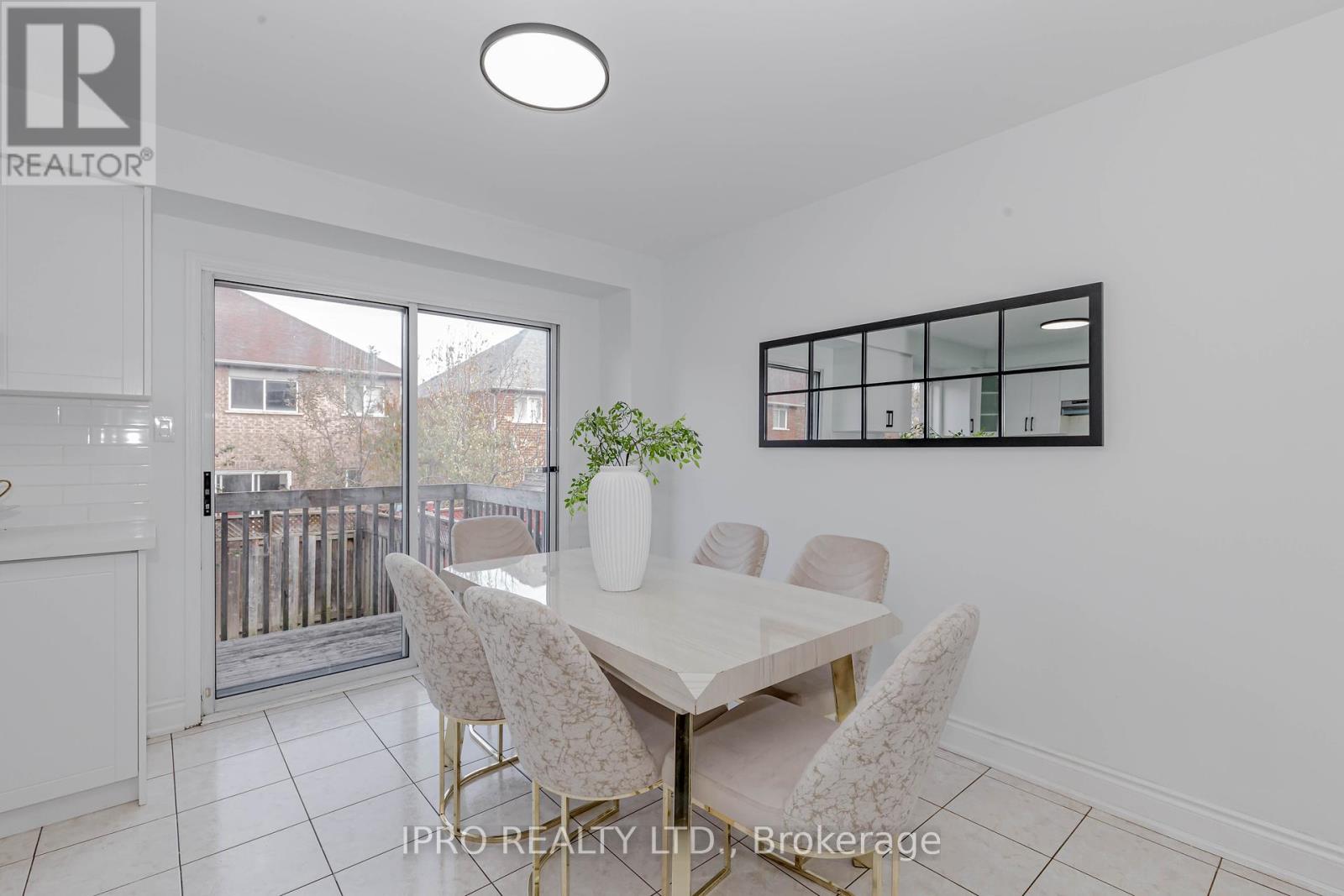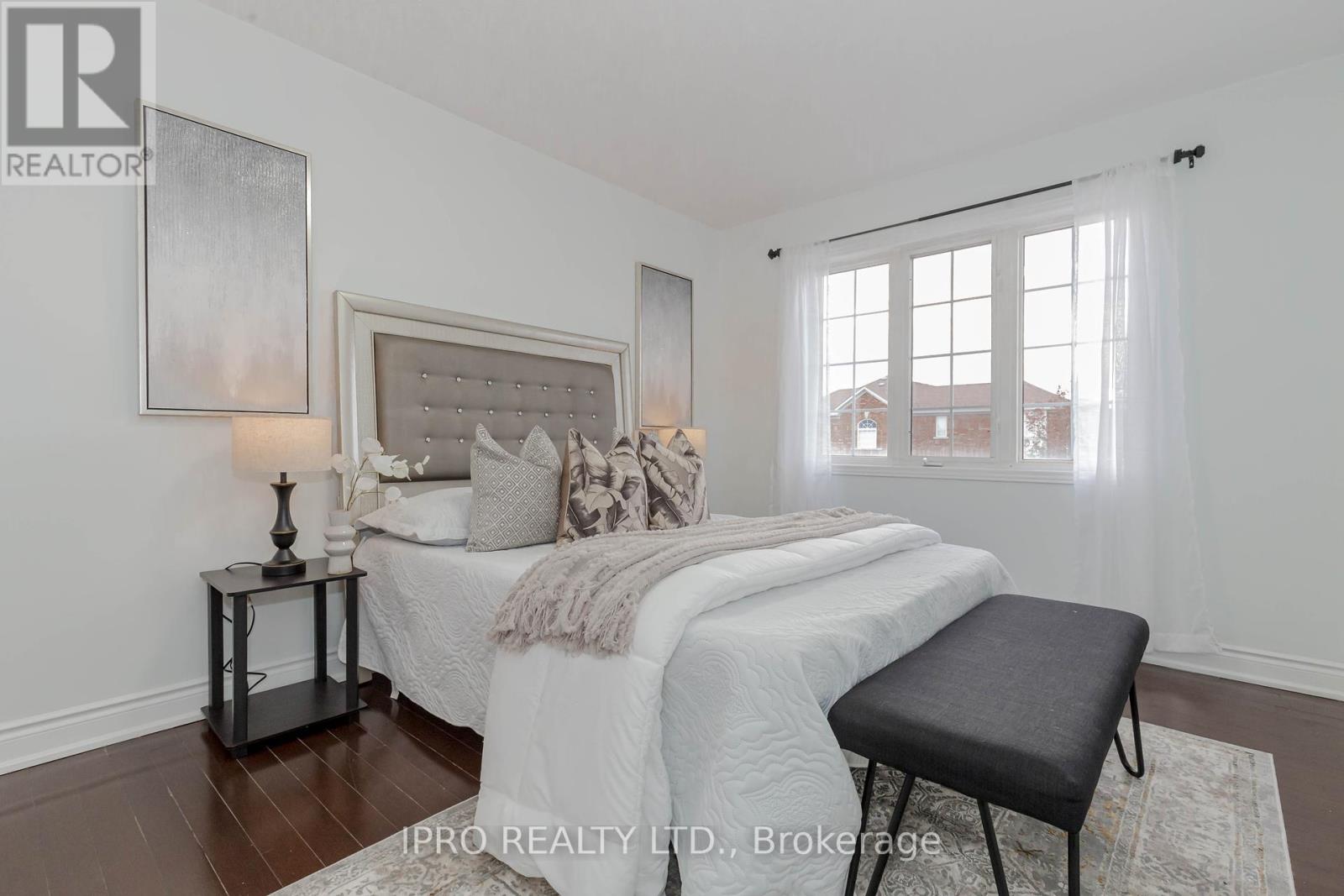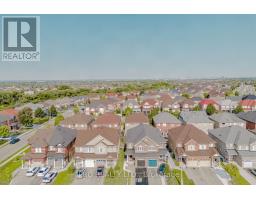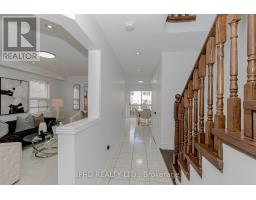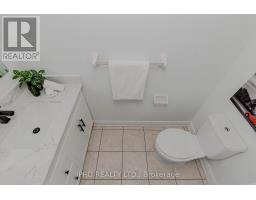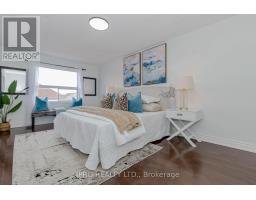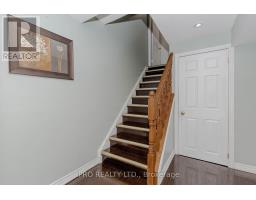23 Hot Spring Road Brampton, Ontario L6R 3H9
$949,000
Welcome to 23 Hot Spring Road, A Beautifully Upgraded Semi Detached Home featuring 3+1 Bedrooms and 4 Bathrooms. Located near Sandalwood Parkway adn Airport Road/Torbram Road, this home is minutes from Highway 410 and 427, Brampton Civic Hospital, Communtiy Centres, Big Grocery Chains and Essential Services. Walk to nearby Schools, Parks, Trails and a Cricket Ground. The Home boasts Hardwood Flooring Throughout, an Upgraded Kitchen with Quartz Countertops and Stainless Steel Appliances and Upgraded Washrooms. The Finished Basement includes a Full Bathroom and convenient Garage Access. Recent updates include a New Furnace, Hot Water Tank, Roof, Fresh Paint (including ceiling and doors) and Baseboards, giving the home a Fresh, Modern Look. This Move-In Ready Proeprty offers Comfort, Style and an Unbeatable Location ideal for Families or anyone seeing a convenient Lifestyle in Brampton. (id:50886)
Property Details
| MLS® Number | W10406769 |
| Property Type | Single Family |
| Community Name | Sandringham-Wellington North |
| AmenitiesNearBy | Hospital, Park, Place Of Worship, Public Transit, Schools |
| ParkingSpaceTotal | 4 |
Building
| BathroomTotal | 4 |
| BedroomsAboveGround | 3 |
| BedroomsBelowGround | 1 |
| BedroomsTotal | 4 |
| BasementDevelopment | Finished |
| BasementType | N/a (finished) |
| ConstructionStyleAttachment | Semi-detached |
| CoolingType | Central Air Conditioning |
| ExteriorFinish | Brick |
| FlooringType | Hardwood, Ceramic |
| FoundationType | Poured Concrete |
| HalfBathTotal | 1 |
| HeatingFuel | Natural Gas |
| HeatingType | Forced Air |
| StoriesTotal | 2 |
| SizeInterior | 1499.9875 - 1999.983 Sqft |
| Type | House |
| UtilityWater | Municipal Water |
Parking
| Attached Garage |
Land
| Acreage | No |
| LandAmenities | Hospital, Park, Place Of Worship, Public Transit, Schools |
| Sewer | Sanitary Sewer |
| SizeDepth | 100 Ft ,1 In |
| SizeFrontage | 24 Ft ,1 In |
| SizeIrregular | 24.1 X 100.1 Ft |
| SizeTotalText | 24.1 X 100.1 Ft |
Rooms
| Level | Type | Length | Width | Dimensions |
|---|---|---|---|---|
| Second Level | Primary Bedroom | 5.56 m | 3.35 m | 5.56 m x 3.35 m |
| Second Level | Bedroom 2 | 4.06 m | 3 m | 4.06 m x 3 m |
| Second Level | Bedroom 3 | 3.66 m | 2.92 m | 3.66 m x 2.92 m |
| Second Level | Bathroom | Measurements not available | ||
| Second Level | Bathroom | Measurements not available | ||
| Basement | Laundry Room | Measurements not available | ||
| Basement | Bedroom | 5.01 m | 7.83 m | 5.01 m x 7.83 m |
| Main Level | Living Room | 5.6 m | 3.07 m | 5.6 m x 3.07 m |
| Main Level | Kitchen | 3.05 m | 2.72 m | 3.05 m x 2.72 m |
| Main Level | Dining Room | 2.72 m | 3.55 m | 2.72 m x 3.55 m |
Interested?
Contact us for more information
Danish Iqbal
Broker
55 Ontario St Unit A5a Ste B
Milton, Ontario L9T 2M3












