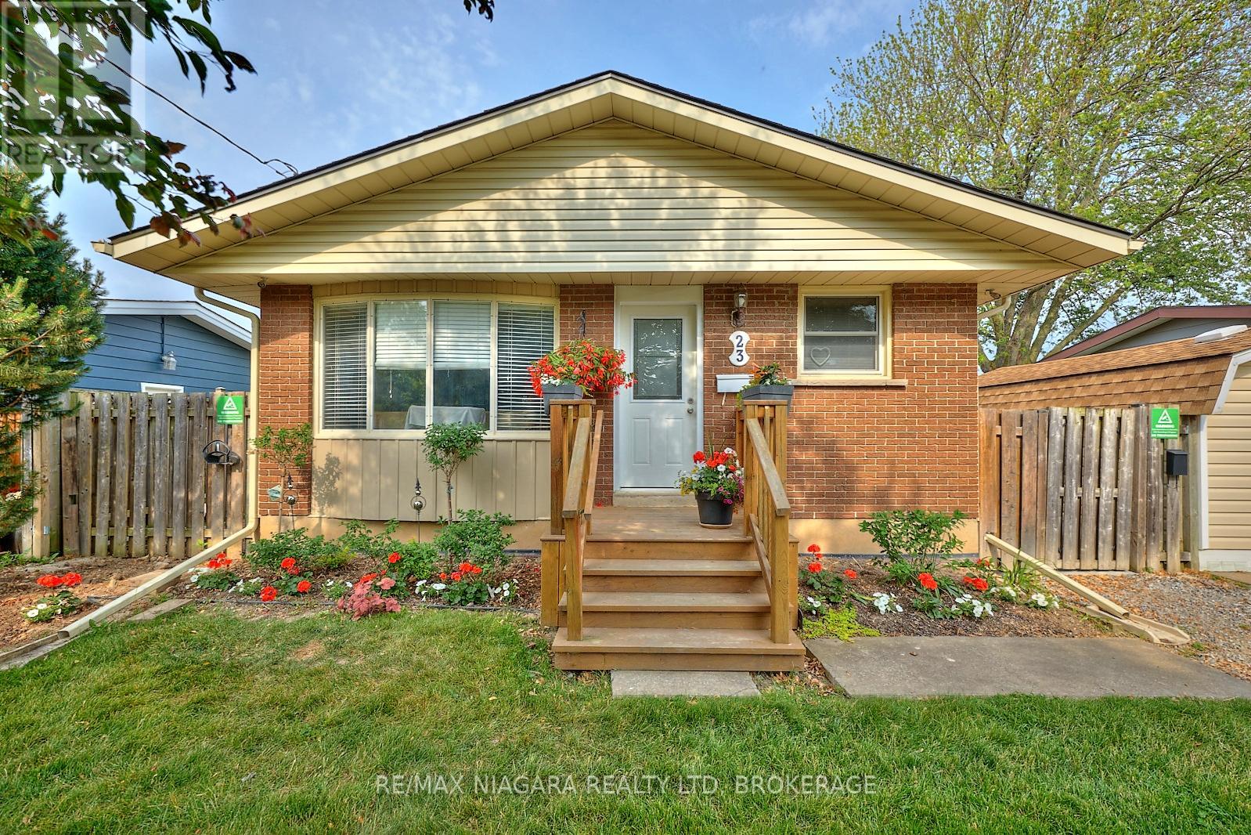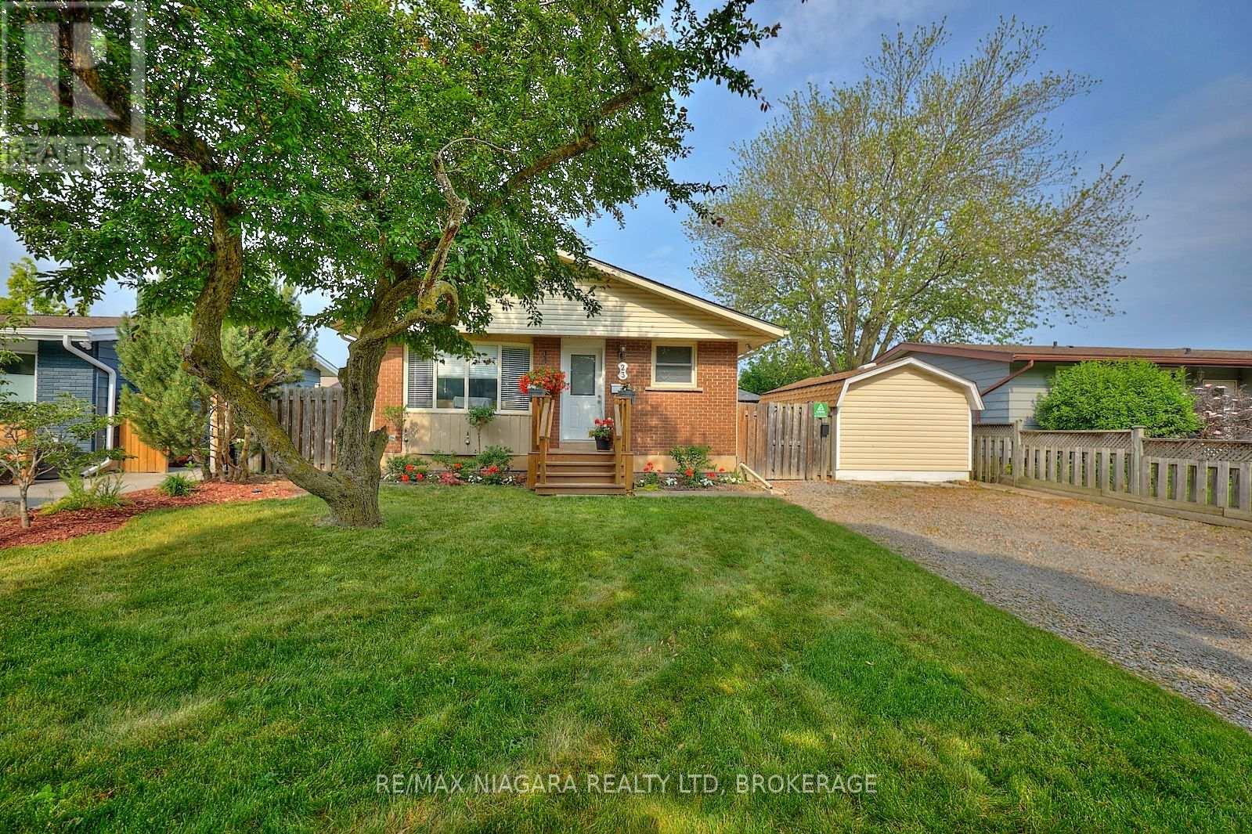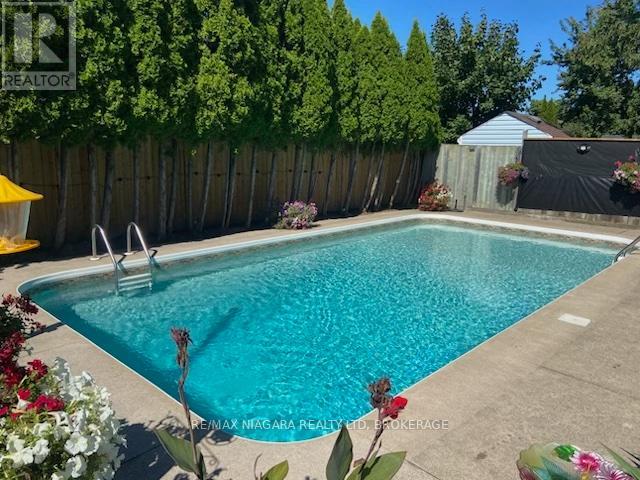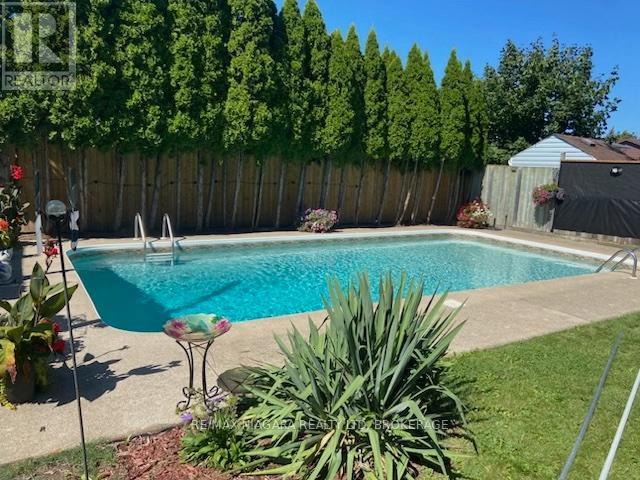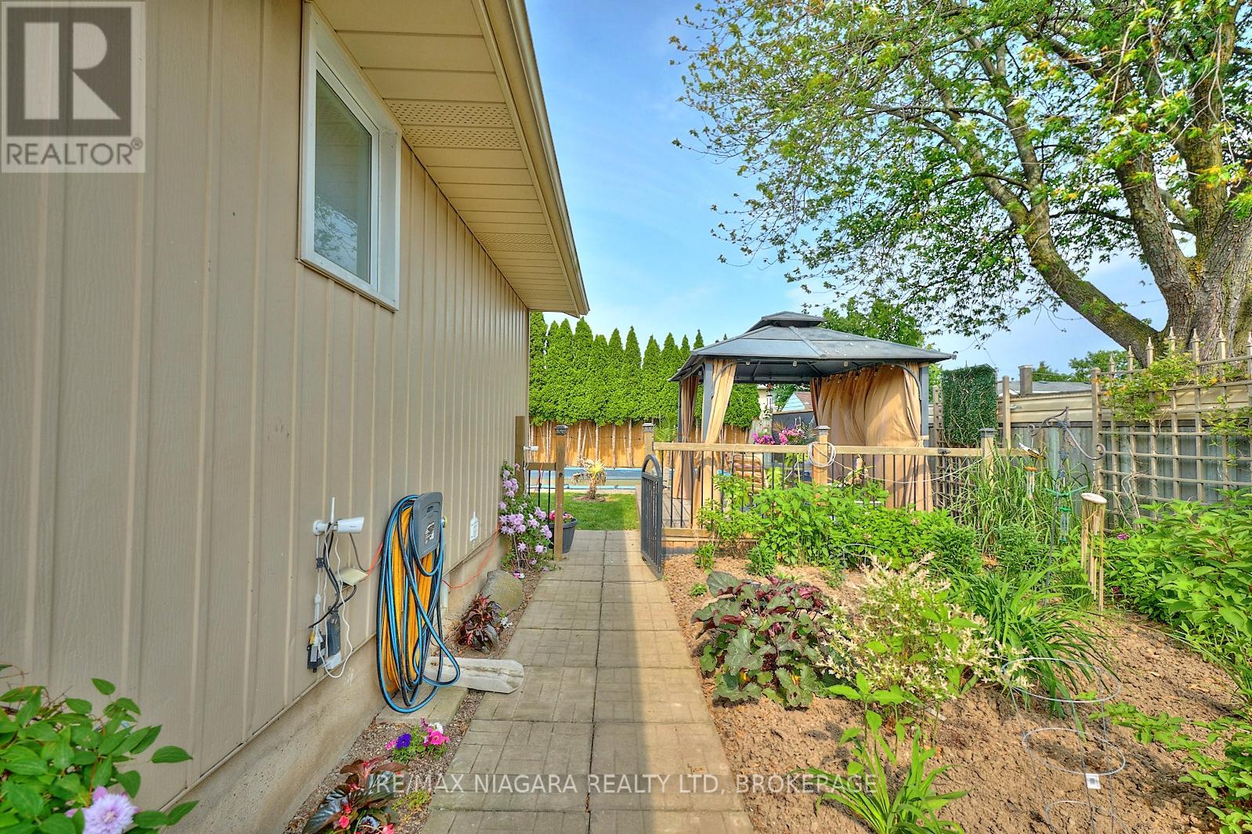23 Huntley Crescent St. Catharines, Ontario L2M 6E5
5 Bedroom
2 Bathroom
700 - 1,100 ft2
Bungalow
Inground Pool
Central Air Conditioning
Forced Air
$599,000
Well maintained bungalow in great neighbourhood by canal!! Inground POOL for hot summer days, beautifully landscaped, with patio, deck and gazebo!!! 3+2 bedroom home with in-law potential!!! Many updates and improvements already done here: Roof 2025, replacement windows, breaker panel, kitchen, interior doors. Pool pump and filter (2years). Truly move in ready home that would suit many. (id:50886)
Property Details
| MLS® Number | X12281447 |
| Property Type | Single Family |
| Community Name | 444 - Carlton/Bunting |
| Amenities Near By | Public Transit |
| Parking Space Total | 4 |
| Pool Type | Inground Pool |
| Structure | Patio(s), Deck, Shed |
Building
| Bathroom Total | 2 |
| Bedrooms Above Ground | 3 |
| Bedrooms Below Ground | 2 |
| Bedrooms Total | 5 |
| Age | 51 To 99 Years |
| Appliances | Water Heater, Dishwasher, Microwave, Stove, Refrigerator |
| Architectural Style | Bungalow |
| Basement Development | Finished |
| Basement Type | N/a (finished) |
| Construction Style Attachment | Detached |
| Cooling Type | Central Air Conditioning |
| Exterior Finish | Brick Facing, Vinyl Siding |
| Foundation Type | Poured Concrete |
| Heating Fuel | Natural Gas |
| Heating Type | Forced Air |
| Stories Total | 1 |
| Size Interior | 700 - 1,100 Ft2 |
| Type | House |
| Utility Water | Municipal Water |
Parking
| No Garage |
Land
| Acreage | No |
| Fence Type | Fully Fenced, Fenced Yard |
| Land Amenities | Public Transit |
| Sewer | Sanitary Sewer |
| Size Depth | 115 Ft |
| Size Frontage | 53 Ft |
| Size Irregular | 53 X 115 Ft |
| Size Total Text | 53 X 115 Ft |
Rooms
| Level | Type | Length | Width | Dimensions |
|---|---|---|---|---|
| Basement | Bedroom 5 | 3.6 m | 2.48 m | 3.6 m x 2.48 m |
| Basement | Bathroom | 4.08 m | 2.21 m | 4.08 m x 2.21 m |
| Basement | Laundry Room | 2.12 m | 1.47 m | 2.12 m x 1.47 m |
| Basement | Recreational, Games Room | 3.97 m | 3.53 m | 3.97 m x 3.53 m |
| Basement | Other | 4.42 m | 2.59 m | 4.42 m x 2.59 m |
| Basement | Bedroom 4 | 3.71 m | 3.57 m | 3.71 m x 3.57 m |
| Main Level | Living Room | 5.16 m | 3.52 m | 5.16 m x 3.52 m |
| Main Level | Kitchen | 5.2 m | 2.6 m | 5.2 m x 2.6 m |
| Main Level | Primary Bedroom | 3.76 m | 3.65 m | 3.76 m x 3.65 m |
| Main Level | Bedroom 2 | 3.65 m | 2.82 m | 3.65 m x 2.82 m |
| Main Level | Bedroom 3 | 3.52 m | 2.48 m | 3.52 m x 2.48 m |
| Main Level | Bathroom | 2.69 m | 2.24 m | 2.69 m x 2.24 m |
Contact Us
Contact us for more information
Shannon Richard
Salesperson
RE/MAX Niagara Realty Ltd, Brokerage
5627 Main St
Niagara Falls, Ontario L2G 5Z3
5627 Main St
Niagara Falls, Ontario L2G 5Z3
(905) 356-9600
(905) 374-0241
www.remaxniagara.ca/
John Richard
Salesperson
RE/MAX Niagara Realty Ltd, Brokerage
5627 Main St
Niagara Falls, Ontario L2G 5Z3
5627 Main St
Niagara Falls, Ontario L2G 5Z3
(905) 356-9600
(905) 374-0241
www.remaxniagara.ca/

