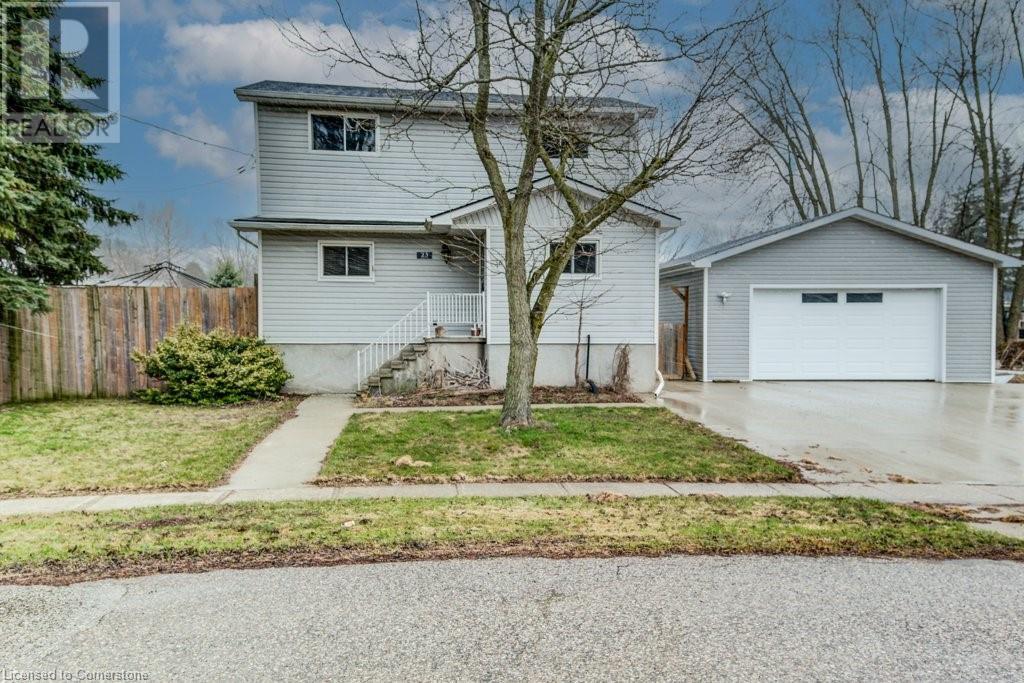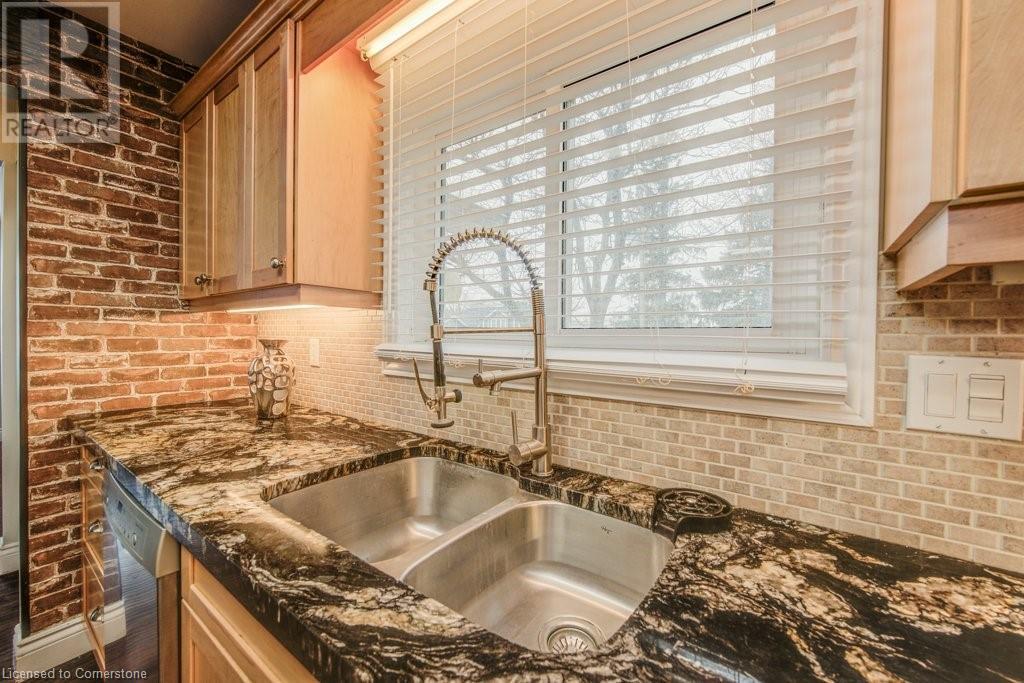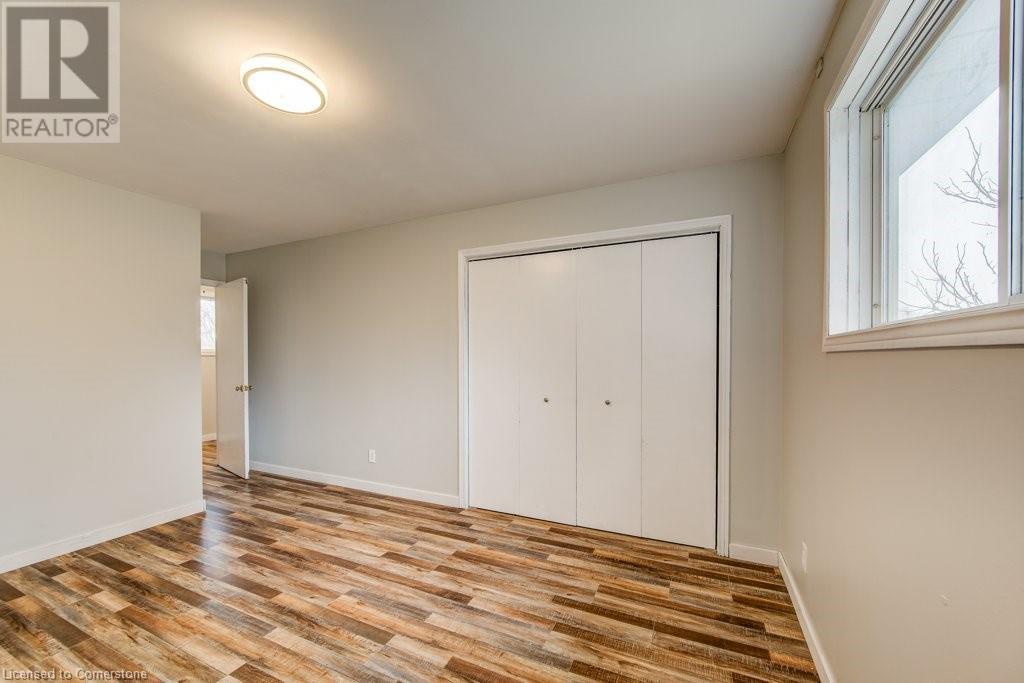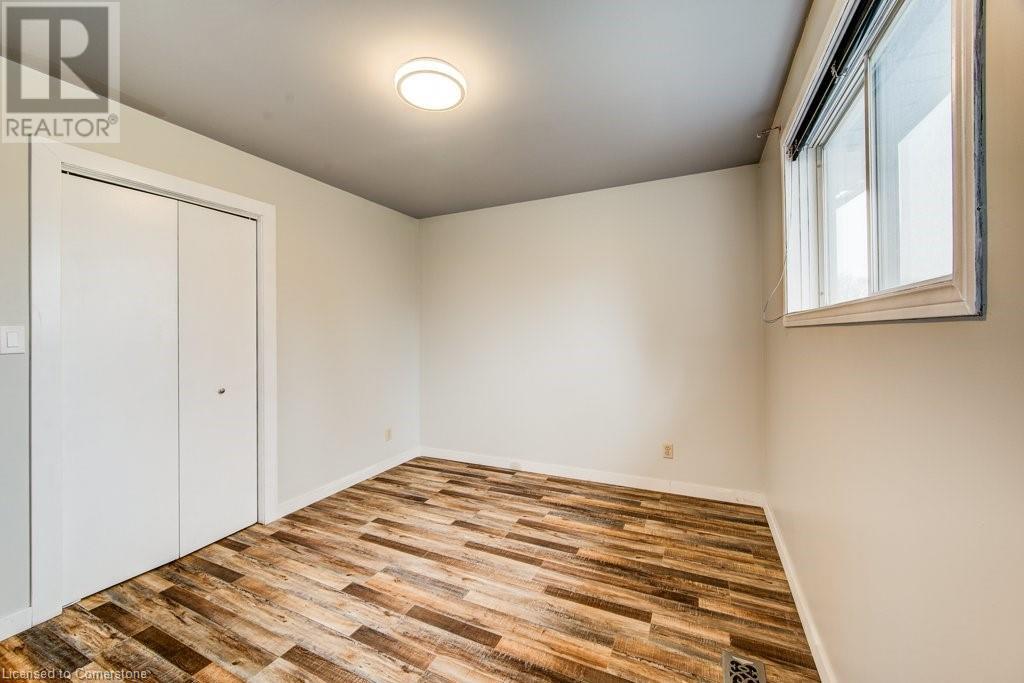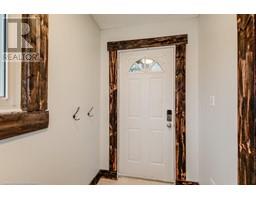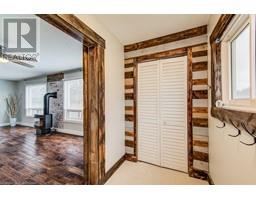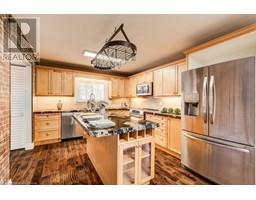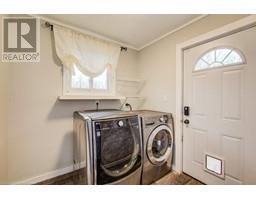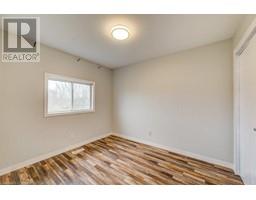23 James Street Bright, Ontario N0J 1B0
$649,900
Enjoy small-town tranquility just minutes from Highway 401 in this spacious, open-concept family home, nestled on a large lot at the end of a quiet, dead-end street. Designed with both comfort and function in mind, the home features a practical center-stair layout that maximizes space. The generous eat-in kitchen is perfect for family gatherings, boasting a large island, granite countertops, and stainless-steel appliances. A walkout leads to a multi-level deck complete with a gas BBQ hookup, ideal for summer entertaining, and a fully fenced backyard offers privacy and room to play or garden. Inside, the sun-filled family room is warmed by a cozy gas fireplace, and a main-floor laundry room and 3-piece bath add everyday convenience. Upstairs, you'll find three spacious bedrooms and a well-appointed 5-piece family bath. The partially finished basement with laminate flooring offers potential to expand your living area to suit your needs. A 24 x 24 detached two-car garage provides ample space for vehicles, hobbies, or a workshop, and the oversized modern concrete driveway accommodates up to six vehicles. Notable updates include a 1000-gallon septic tank and weeping bed (2020) and a new furnace (2025). Located close to parks, a local country market, and both Highways 401 and 403, this well-situated property is packed with the features todays buyers are looking for. (id:50886)
Open House
This property has open houses!
11:00 am
Ends at:1:00 pm
Property Details
| MLS® Number | 40723437 |
| Property Type | Single Family |
| Community Features | School Bus |
| Features | Automatic Garage Door Opener |
| Parking Space Total | 8 |
| Pool Type | Above Ground Pool |
Building
| Bathroom Total | 2 |
| Bedrooms Above Ground | 3 |
| Bedrooms Total | 3 |
| Appliances | Dishwasher, Dryer, Refrigerator, Stove, Washer |
| Architectural Style | 2 Level |
| Basement Development | Partially Finished |
| Basement Type | Full (partially Finished) |
| Construction Style Attachment | Detached |
| Cooling Type | Central Air Conditioning |
| Exterior Finish | Vinyl Siding |
| Fireplace Present | Yes |
| Fireplace Total | 1 |
| Foundation Type | Block |
| Heating Fuel | Natural Gas |
| Heating Type | Forced Air |
| Stories Total | 2 |
| Size Interior | 1,795 Ft2 |
| Type | House |
| Utility Water | Municipal Water |
Parking
| Detached Garage |
Land
| Acreage | No |
| Fence Type | Fence |
| Sewer | Septic System |
| Size Depth | 108 Ft |
| Size Frontage | 83 Ft |
| Size Irregular | 0.2 |
| Size Total | 0.2 Ac|under 1/2 Acre |
| Size Total Text | 0.2 Ac|under 1/2 Acre |
| Zoning Description | R1 |
Rooms
| Level | Type | Length | Width | Dimensions |
|---|---|---|---|---|
| Second Level | 5pc Bathroom | 9'2'' x 7'7'' | ||
| Second Level | Bedroom | 10'4'' x 8'11'' | ||
| Second Level | Bedroom | 13'3'' x 9'11'' | ||
| Second Level | Primary Bedroom | 17'7'' x 11'0'' | ||
| Basement | Utility Room | 16'4'' x 16'1'' | ||
| Basement | Storage | 9'11'' x 8'1'' | ||
| Basement | Storage | 12'2'' x 13'2'' | ||
| Basement | Recreation Room | 18'8'' x 11'9'' | ||
| Main Level | 3pc Bathroom | 6'9'' x 5'4'' | ||
| Main Level | Laundry Room | 7'2'' x 6'8'' | ||
| Main Level | Dining Room | 10'11'' x 9'6'' | ||
| Main Level | Living Room | 22'11'' x 12'3'' | ||
| Main Level | Kitchen | 13'5'' x 10'11'' |
https://www.realtor.ca/real-estate/28242120/23-james-street-bright
Contact Us
Contact us for more information
David Schooley
Broker
www.goinghome.ca/
www.facebook.com/askdavidexpert/
www.linkedin.com/in/david-schooley-a619aa10/
twitter.com/remaxgoinghome
www.instagram.com/askdavid.expert/
901 Victoria Street N., Suite B
Kitchener, Ontario N2B 3C3
(519) 579-4110
www.remaxtwincity.com/


