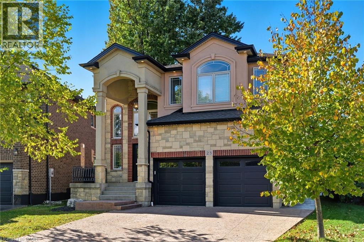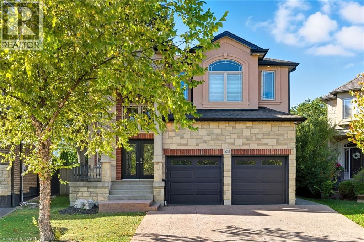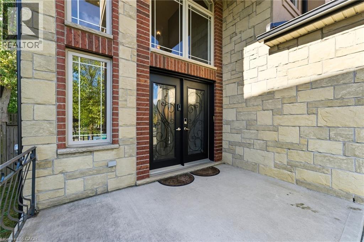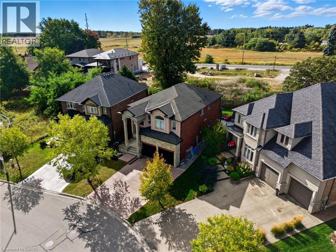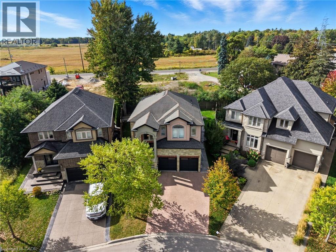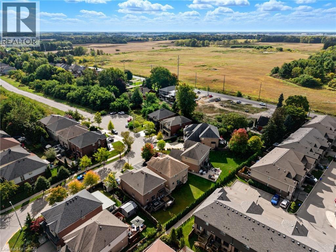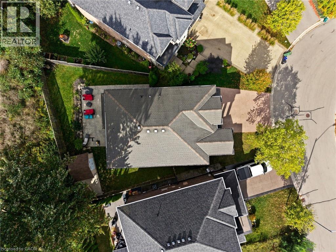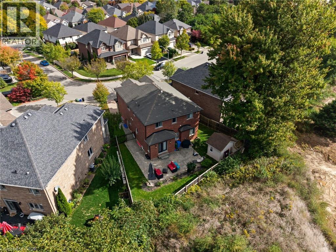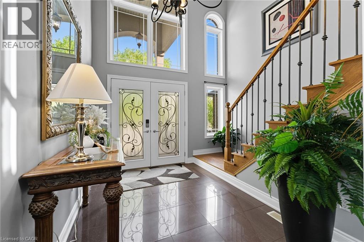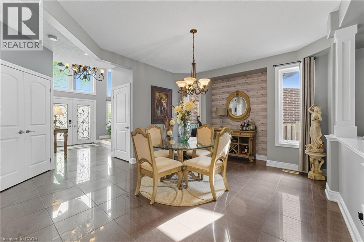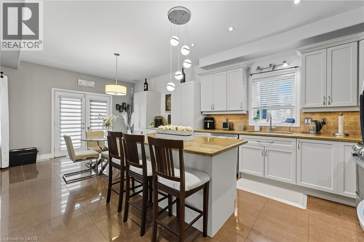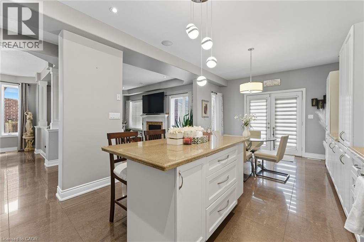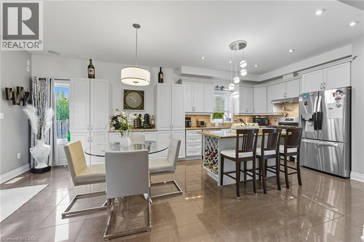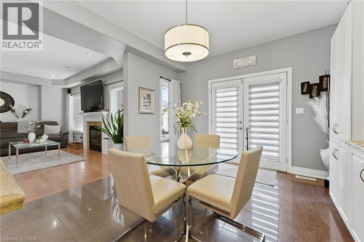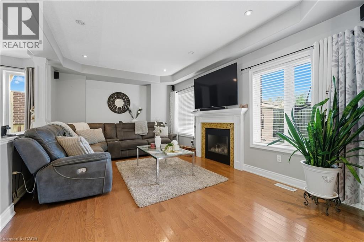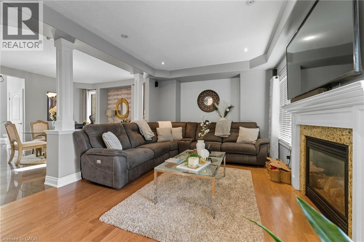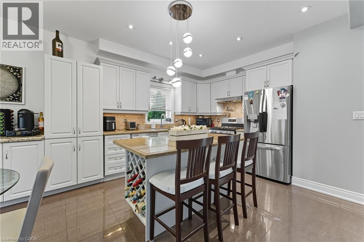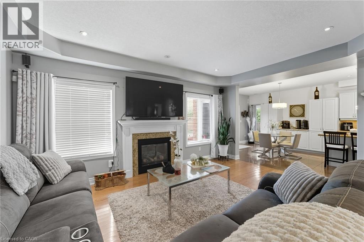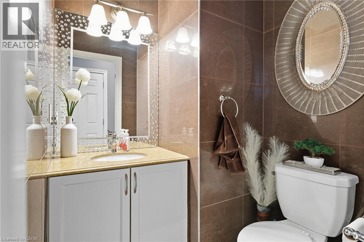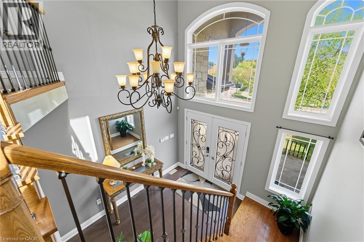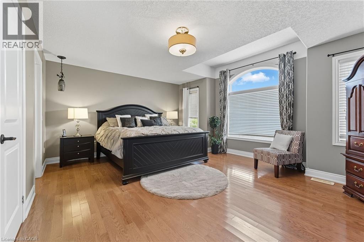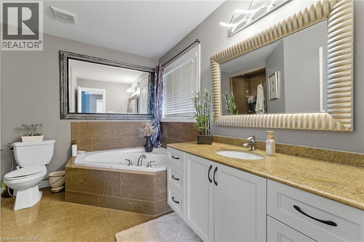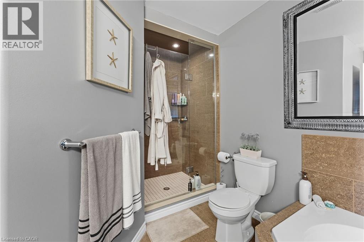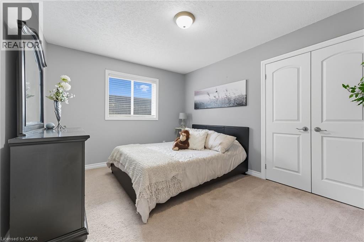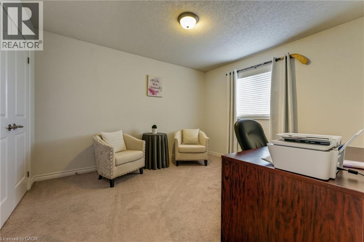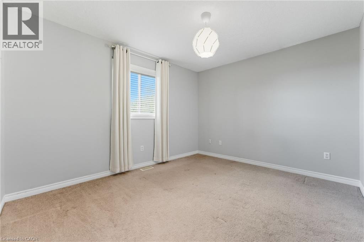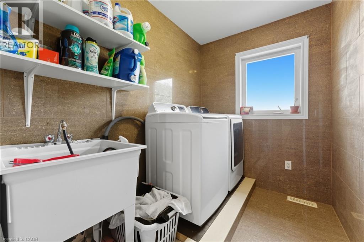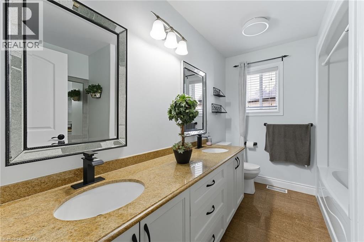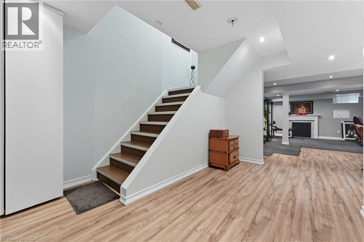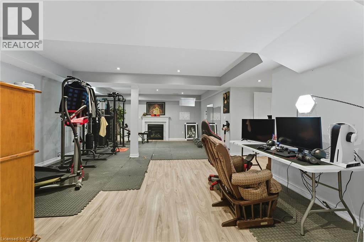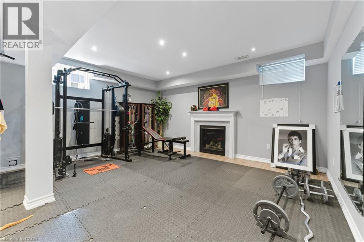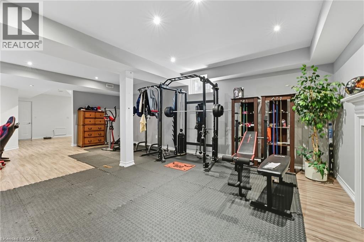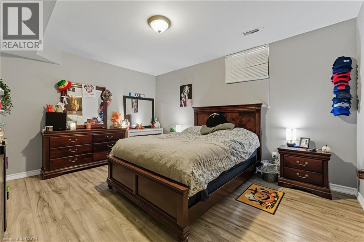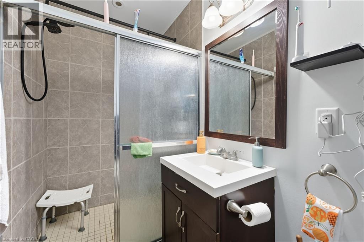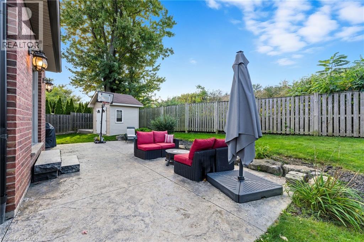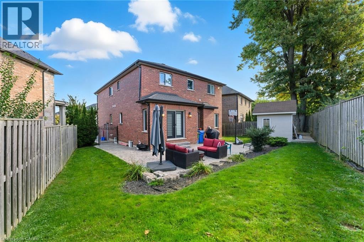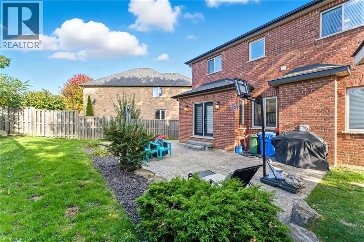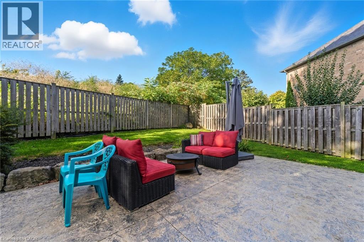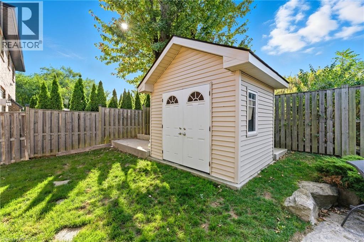23 Kellogg Avenue Mount Hope, Ontario L0R 1W0
$1,459,900
THIS BEAUTIFUL WELL MAINTAINED FULL FINISHED 2 STORY HOME APPROX. 2400 SQ. FT. LOCATED IN A QUIET SOUGHT-AFTER MT HOPE NEIGHBOURHOOD. ALL BRICK, STONE & STUCCO FRONT. DOUBLE GARAGE, LARGE ENTRY WITH OAK STAIRS & IRON RAILING. OPEN CONCEPT MAIN LEVEL FLOOR PLAN WITH LARGE EAT-IN KITCHEN WITH GRANITE COUNTER TOPS, PLENTY OF CABINETS, STAINLESS STEEL APPLIANCES AND ISLAND. GARDEN DOORS OFF DINETTE TO FENCED IN REAR YARD. LARGE FAMILY ROOM WITH FIREPLACE, GRANITE & HARDWIID FKIIRUBG TGRY-OUT MAIN LVL, 4 BEDROOMS, 2.5 BATHS, 9FT CEILING ON MAIN LEVEL. FINISHED BSMT WITH LARGE RECRM W/ GAS FIREPLACE, 1 BEDROOM AND E PC BATH. THE HOME OFFERS COMFORT, SPACE AND STYLE AND IS GREAT FOR THAT IN-LAW SITUATION OR LARGE FAMILY. SHOWS 10++. RSA (id:50886)
Property Details
| MLS® Number | 40776445 |
| Property Type | Single Family |
| Amenities Near By | Airport, Park, Schools, Shopping |
| Community Features | Quiet Area, School Bus |
| Features | Automatic Garage Door Opener |
| Parking Space Total | 6 |
Building
| Bathroom Total | 2 |
| Bedrooms Above Ground | 4 |
| Bedrooms Total | 4 |
| Appliances | Dishwasher, Dryer, Refrigerator, Washer, Garage Door Opener |
| Architectural Style | 2 Level |
| Basement Development | Finished |
| Basement Type | Full (finished) |
| Construction Style Attachment | Detached |
| Cooling Type | Central Air Conditioning |
| Exterior Finish | Brick, Stone, Stucco |
| Foundation Type | Poured Concrete |
| Half Bath Total | 1 |
| Heating Type | Forced Air |
| Stories Total | 2 |
| Size Interior | 2,400 Ft2 |
| Type | House |
| Utility Water | Municipal Water |
Parking
| Attached Garage |
Land
| Access Type | Road Access, Highway Access |
| Acreage | No |
| Land Amenities | Airport, Park, Schools, Shopping |
| Sewer | Municipal Sewage System |
| Size Depth | 111 Ft |
| Size Frontage | 33 Ft |
| Size Total Text | Under 1/2 Acre |
| Zoning Description | R4-188 |
Rooms
| Level | Type | Length | Width | Dimensions |
|---|---|---|---|---|
| Second Level | Laundry Room | 8'2'' x 6'0'' | ||
| Second Level | Primary Bedroom | 12'6'' x 10'0'' | ||
| Second Level | 4pc Bathroom | 9'9'' x 7'7'' | ||
| Second Level | Primary Bedroom | 19'0'' x 15'0'' | ||
| Second Level | Bedroom | 10'8'' x 10'10'' | ||
| Second Level | Bedroom | 12'3'' x 10'11'' | ||
| Main Level | 2pc Bathroom | 6'0'' x 4'6'' | ||
| Main Level | Dining Room | 17'0'' x 12'6'' | ||
| Main Level | Family Room | 13'0'' x 11'11'' | ||
| Main Level | Eat In Kitchen | 21'0'' x 12'5'' | ||
| Main Level | Foyer | 10'10'' x 7'7'' |
https://www.realtor.ca/real-estate/28952437/23-kellogg-avenue-mount-hope
Contact Us
Contact us for more information
Massimo Iudica
Salesperson
www.royallepage.ca/
987 Rymal Road Suite 100
Hamilton, Ontario L8W 3M2
(905) 574-4600
www.royallepagestate.ca/

