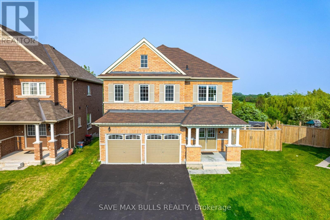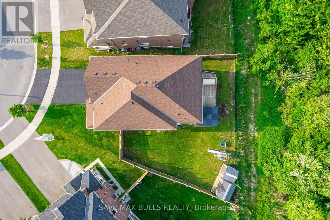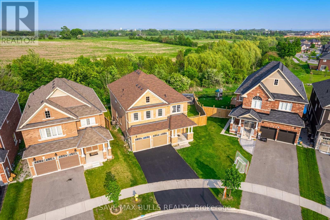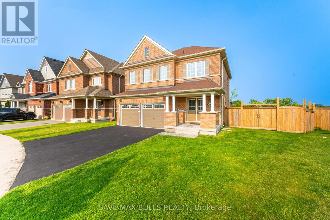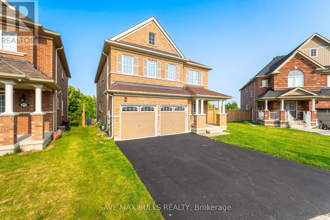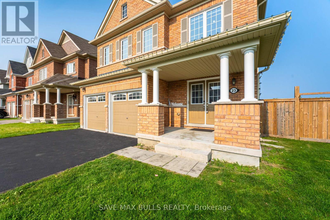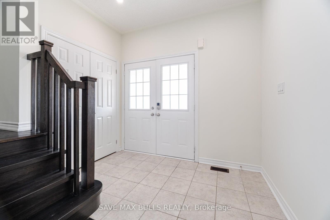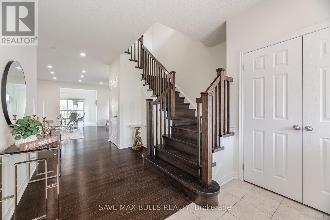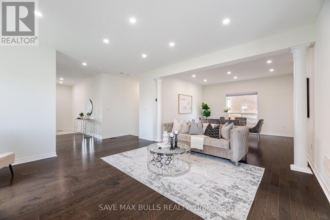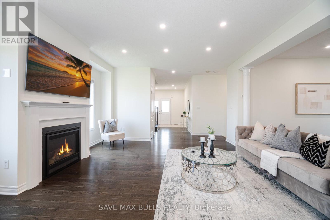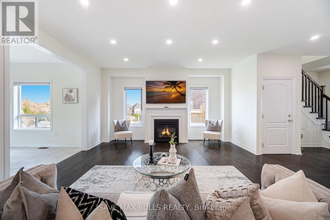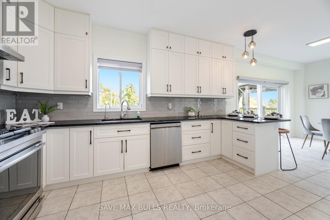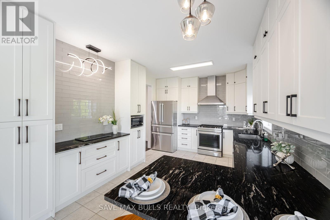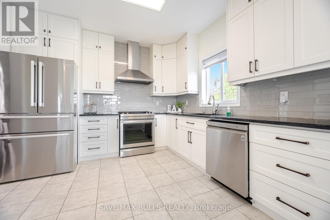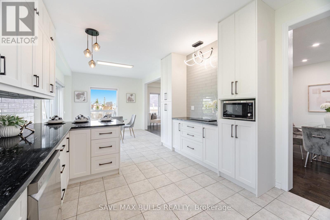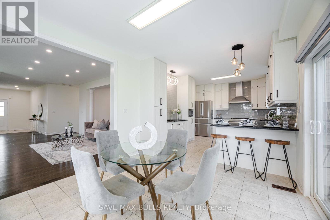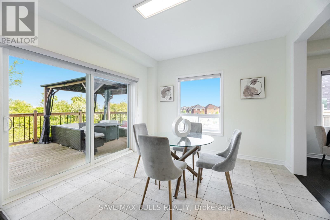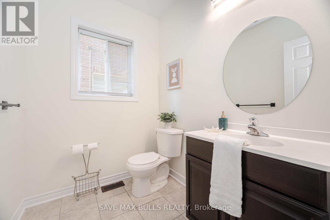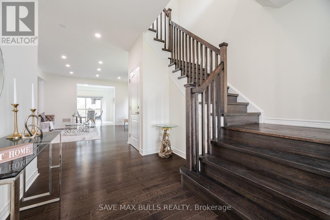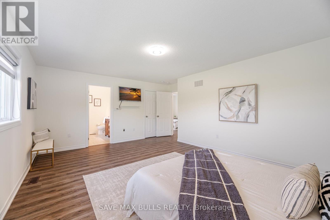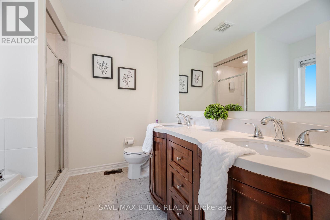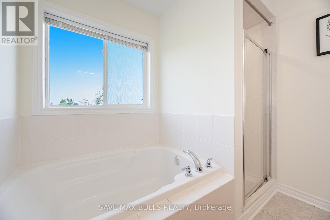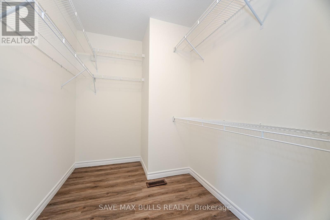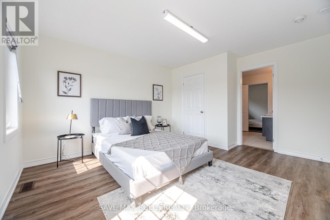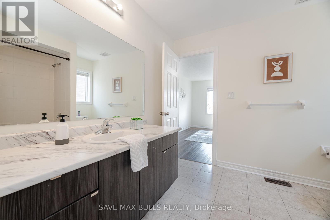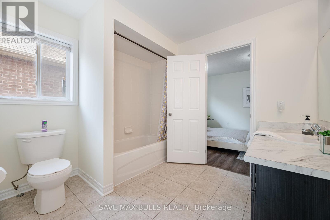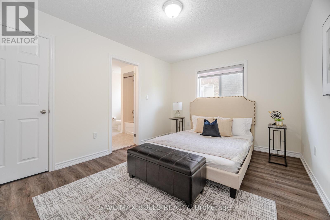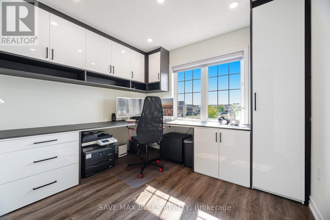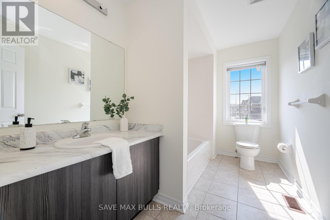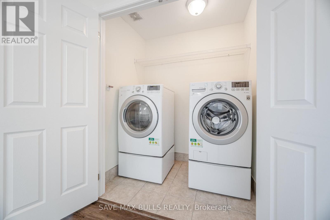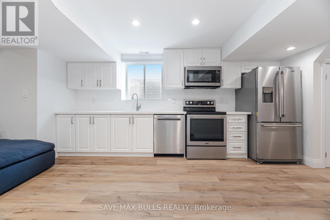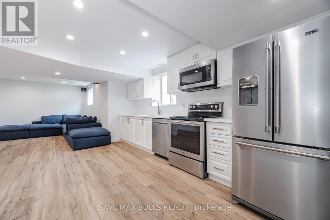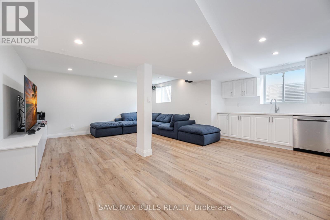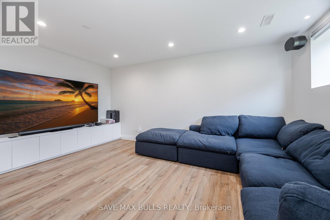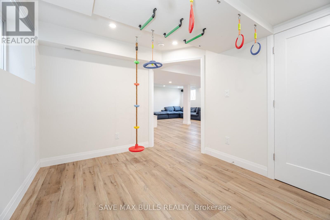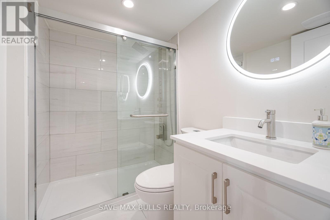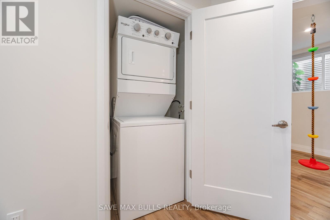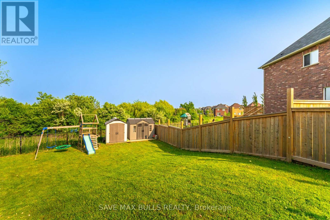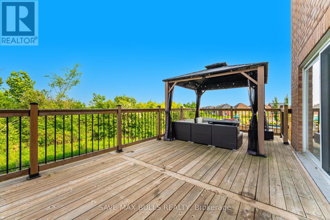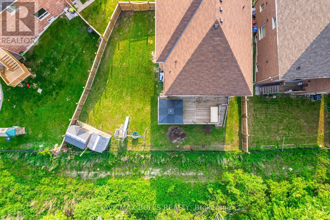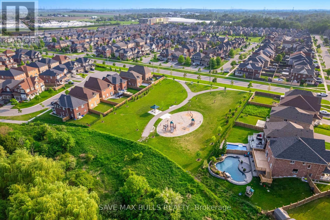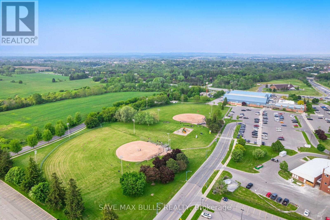23 Kilpatrick Court Clarington, Ontario L1C 3K7
$1,099,000
A Rare Opportunity for Multigenerational Living! Discover this beautifully upgraded 2-family home offering over 3,953 sq. ft. of finished living space on a serene pie-shaped lot backing onto protected conservation. Bright and spacious throughout, this home features 4+2 bedrooms, 4.5 bathrooms, and two full kitchens, having a brand-new, never-lived-in, legally finished basement with a separate entrance. The main floor boasts an open-concept layout with stunning ravine views, while the upper level includes a conveniently located laundry room along with 3 bedrooms. Located on a quiet court, this professionally landscaped property is just minutes from major highways, top-rated schools, the upcoming GO Station, Walmart, Home Depot, and Canadian Tire-and only under an hour from downtown Toronto. (id:50886)
Property Details
| MLS® Number | E12488774 |
| Property Type | Single Family |
| Community Name | Bowmanville |
| Equipment Type | Water Heater |
| Features | Carpet Free |
| Parking Space Total | 4 |
| Rental Equipment Type | Water Heater |
Building
| Bathroom Total | 5 |
| Bedrooms Above Ground | 4 |
| Bedrooms Below Ground | 2 |
| Bedrooms Total | 6 |
| Appliances | Water Heater, Water Purifier, Dishwasher, Dryer, Microwave, Stove, Washer, Window Coverings, Refrigerator |
| Basement Development | Finished |
| Basement Type | Full (finished) |
| Construction Style Attachment | Detached |
| Cooling Type | None, Air Exchanger |
| Exterior Finish | Brick |
| Fireplace Present | Yes |
| Flooring Type | Ceramic, Hardwood |
| Foundation Type | Unknown |
| Half Bath Total | 1 |
| Heating Fuel | Natural Gas |
| Heating Type | Forced Air |
| Stories Total | 2 |
| Size Interior | 2,500 - 3,000 Ft2 |
| Type | House |
| Utility Water | Municipal Water |
Parking
| Attached Garage | |
| Garage |
Land
| Acreage | No |
| Sewer | Sanitary Sewer |
| Size Depth | 98 Ft |
| Size Frontage | 37 Ft |
| Size Irregular | 37 X 98 Ft ; Pie Shape Lot |
| Size Total Text | 37 X 98 Ft ; Pie Shape Lot|under 1/2 Acre |
| Zoning Description | Residential |
Rooms
| Level | Type | Length | Width | Dimensions |
|---|---|---|---|---|
| Second Level | Primary Bedroom | 5.59 m | 4.14 m | 5.59 m x 4.14 m |
| Second Level | Bedroom 2 | 4.22 m | 3.12 m | 4.22 m x 3.12 m |
| Second Level | Bedroom 3 | 4.34 m | 3.89 m | 4.34 m x 3.89 m |
| Second Level | Bedroom 4 | 3.61 m | 3.43 m | 3.61 m x 3.43 m |
| Second Level | Office | 3.05 m | 2.67 m | 3.05 m x 2.67 m |
| Main Level | Kitchen | 3.66 m | 3.43 m | 3.66 m x 3.43 m |
| Main Level | Eating Area | 4.57 m | 3.43 m | 4.57 m x 3.43 m |
| Main Level | Living Room | 4.83 m | 4.62 m | 4.83 m x 4.62 m |
| Main Level | Dining Room | 4.52 m | 4.22 m | 4.52 m x 4.22 m |
https://www.realtor.ca/real-estate/29045812/23-kilpatrick-court-clarington-bowmanville-bowmanville
Contact Us
Contact us for more information
Kalpit Patel
Salesperson
(647) 838-6793
www.facebook.com/KPRealestate84
145 Clarence St Unit 29
Brampton, Ontario L6W 1T2
(905) 699-6700

