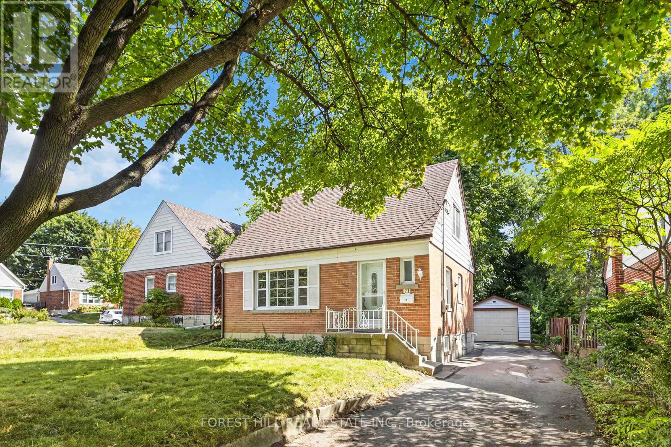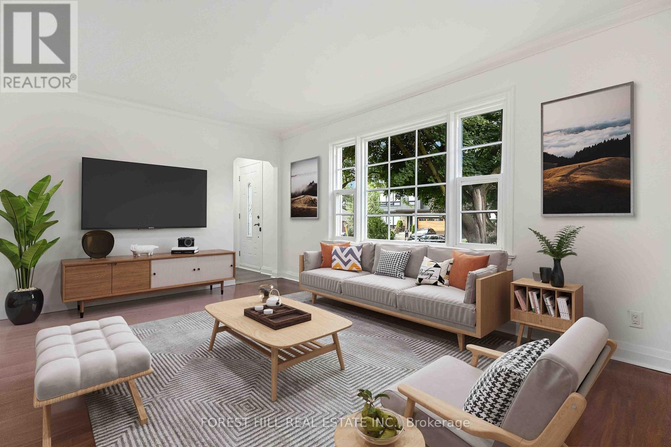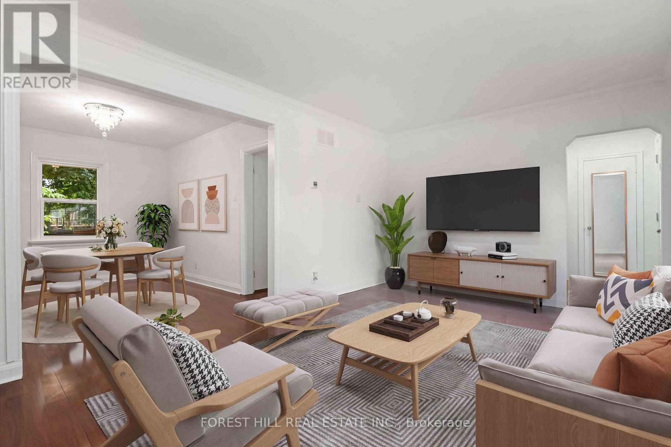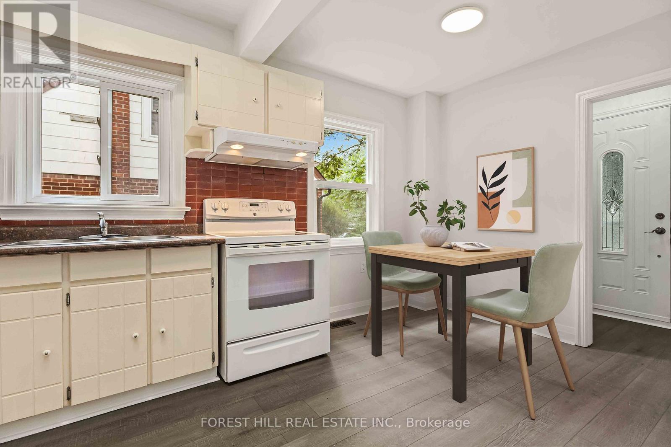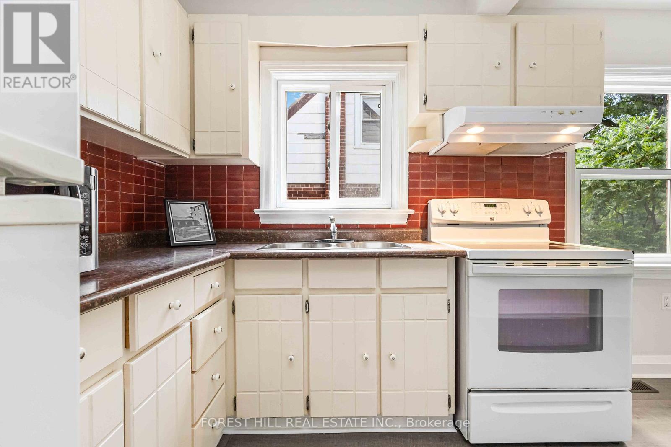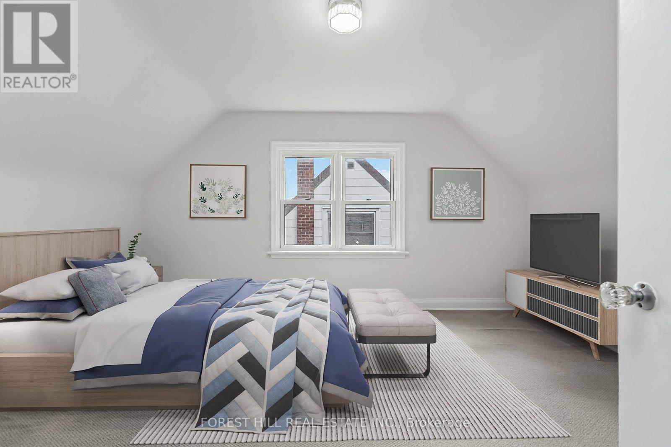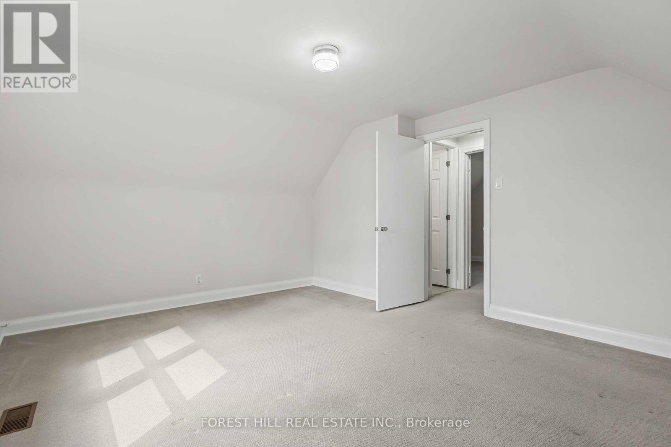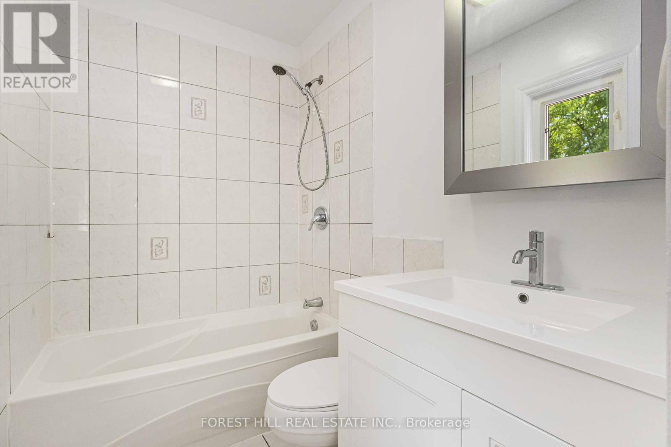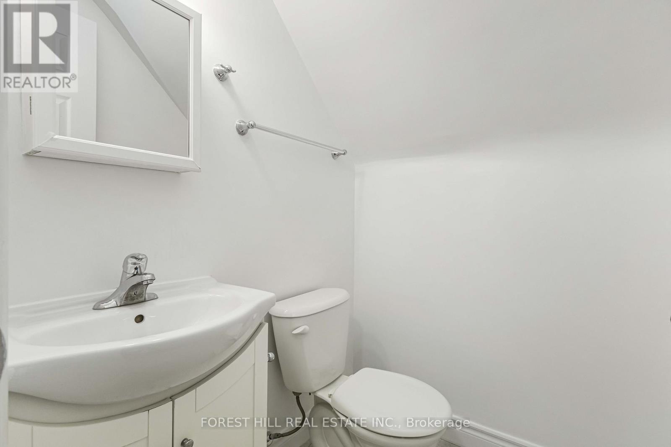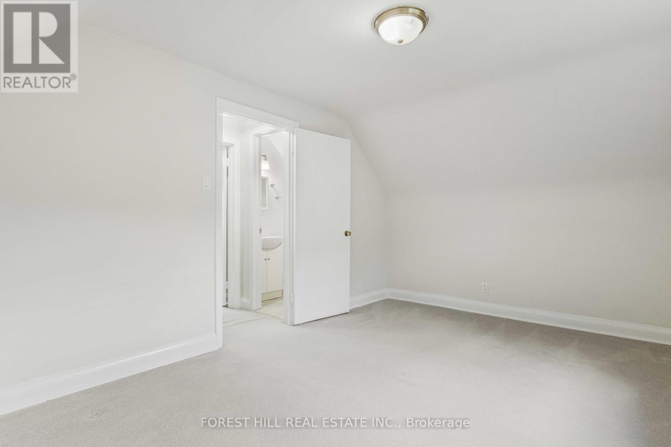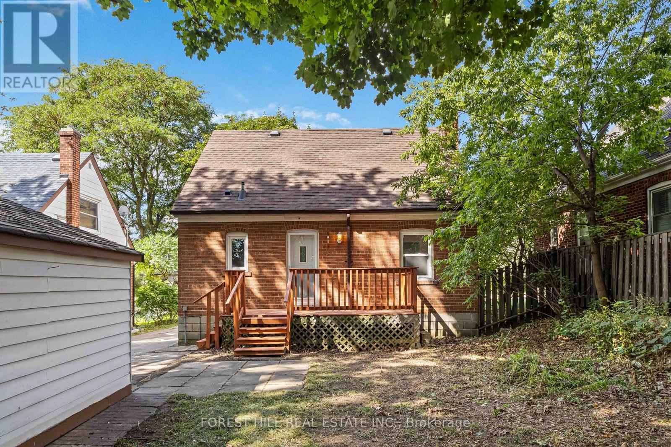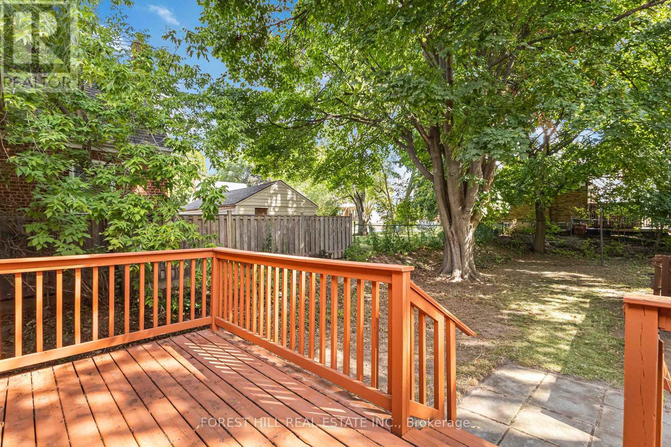23 Kingswell Crescent Toronto, Ontario M1L 3E2
$799,900
A New Beginning Awaits! Welcome to this charming 1.5 storey detached home on an impressive 45 x147 ft lot in sought after Clairlea neighborhood! Featuring a long private driveway with detached garage & plenty of parking! This property offers endless potential. Enjoy a true family friendly community with mature trees and custom built homes around! Whether you're ready to move in, rent out or build your dream home, this is your opportunity! Unbeatable location with TTC and upcoming Eglinton Crosstown LRT. Quick access to DVP gets you downtown in under 20 minutes. Walk to Golden Mile strip with shopping, dining and endless amenities plus top rated schools like W.A. Porter! (id:50886)
Property Details
| MLS® Number | E12381686 |
| Property Type | Single Family |
| Community Name | Clairlea-Birchmount |
| Equipment Type | Water Heater |
| Features | Sauna |
| Parking Space Total | 4 |
| Rental Equipment Type | Water Heater |
Building
| Bathroom Total | 3 |
| Bedrooms Above Ground | 2 |
| Bedrooms Below Ground | 1 |
| Bedrooms Total | 3 |
| Appliances | Water Heater, Dryer, Sauna, Stove, Washer, Refrigerator |
| Basement Type | Full |
| Construction Style Attachment | Detached |
| Cooling Type | Central Air Conditioning |
| Exterior Finish | Brick |
| Flooring Type | Hardwood |
| Foundation Type | Concrete |
| Half Bath Total | 1 |
| Heating Fuel | Natural Gas |
| Heating Type | Forced Air |
| Stories Total | 2 |
| Size Interior | 700 - 1,100 Ft2 |
| Type | House |
| Utility Water | Municipal Water |
Parking
| Detached Garage | |
| Garage |
Land
| Acreage | No |
| Sewer | Sanitary Sewer |
| Size Depth | 147 Ft |
| Size Frontage | 45 Ft |
| Size Irregular | 45 X 147 Ft |
| Size Total Text | 45 X 147 Ft |
Rooms
| Level | Type | Length | Width | Dimensions |
|---|---|---|---|---|
| Second Level | Primary Bedroom | 4.4 m | 4 m | 4.4 m x 4 m |
| Second Level | Bedroom 2 | 4.4 m | 3.3 m | 4.4 m x 3.3 m |
| Basement | Bedroom 3 | 4.4 m | 4 m | 4.4 m x 4 m |
| Main Level | Living Room | 5.2 m | 3.4 m | 5.2 m x 3.4 m |
| Main Level | Dining Room | 3.9 m | 3.1 m | 3.9 m x 3.1 m |
| Main Level | Kitchen | 4.5 m | 2.7 m | 4.5 m x 2.7 m |
Contact Us
Contact us for more information
Bobby Lovatsis
Broker
bobbysells.ca/
www.linkedin.com/feed/
1911 Avenue Road
Toronto, Ontario M5M 3Z9
(416) 785-1500
(416) 785-8100
www.foresthillcentral.com

