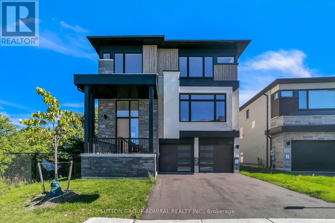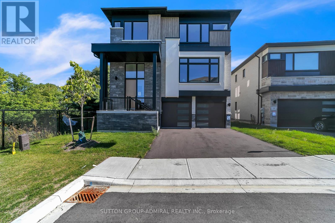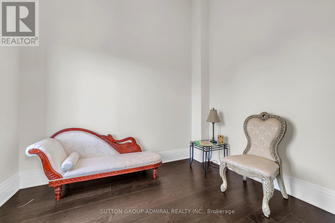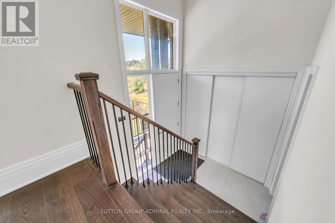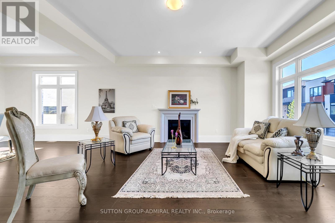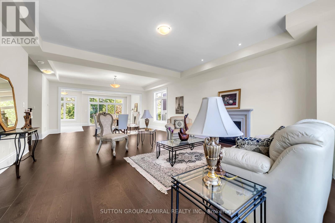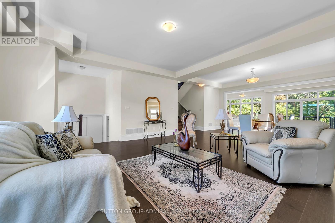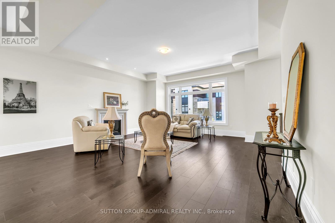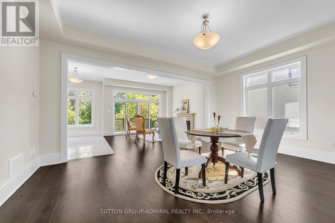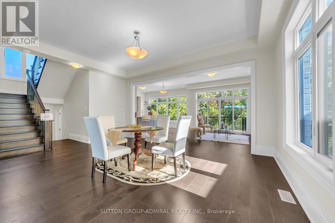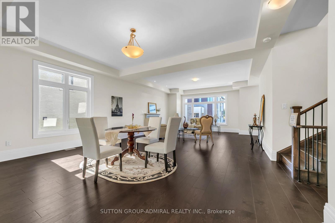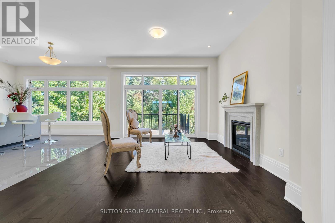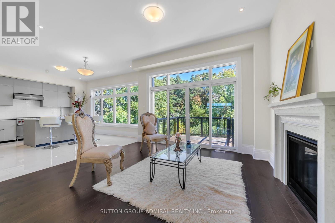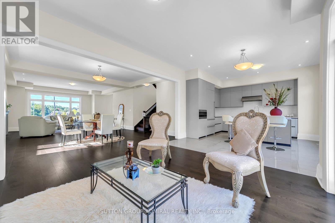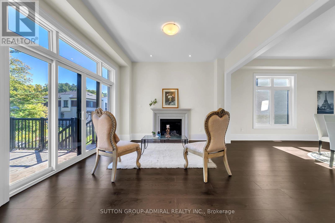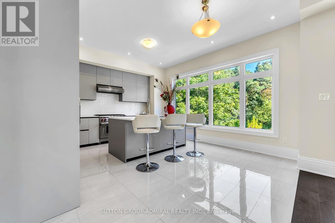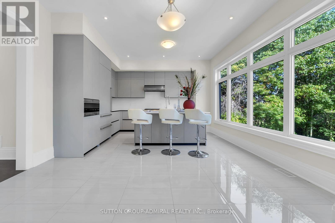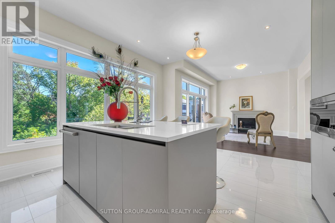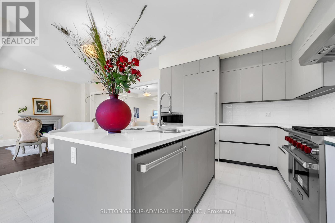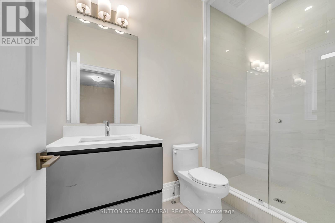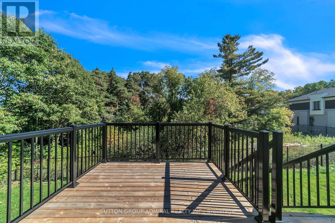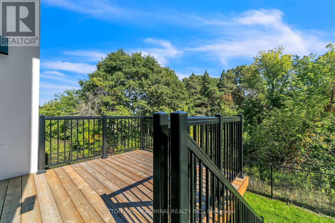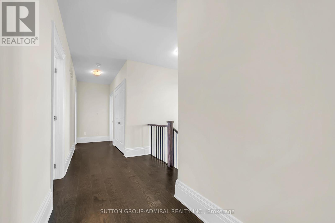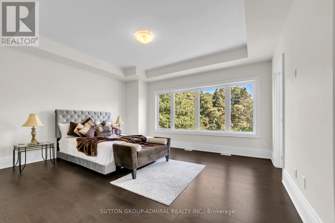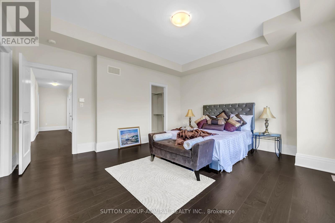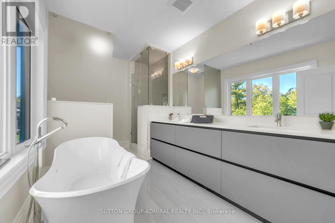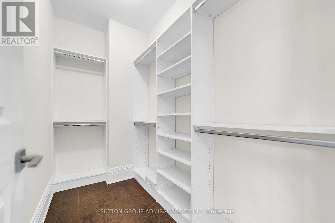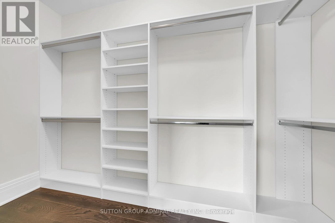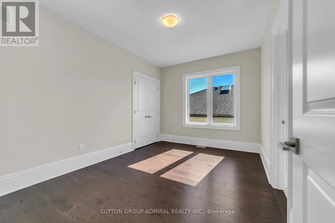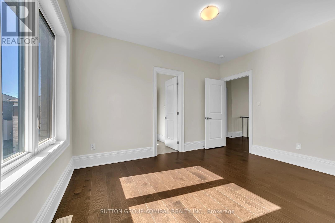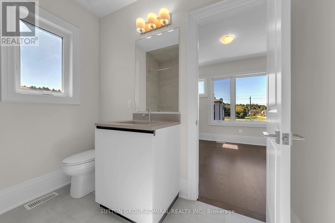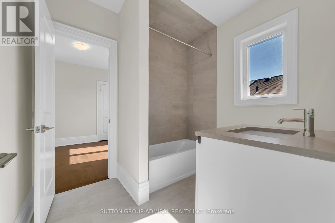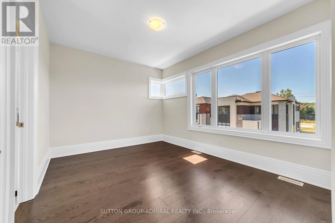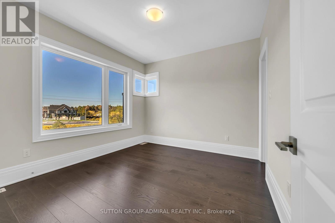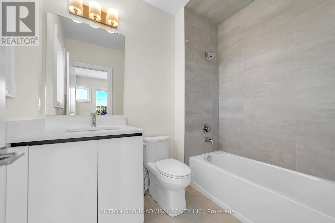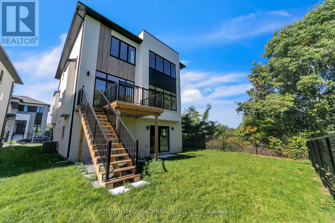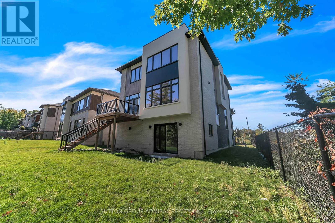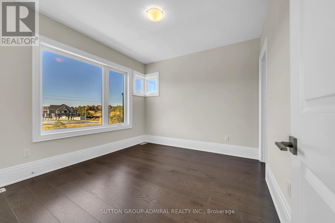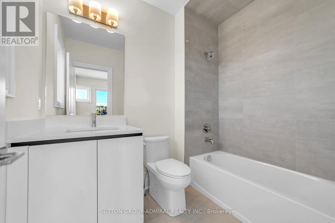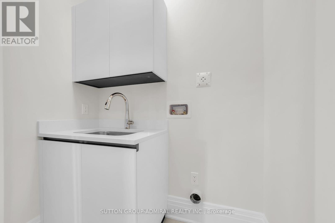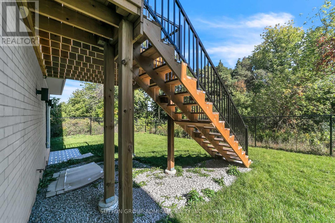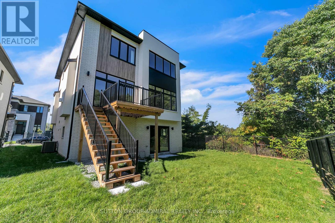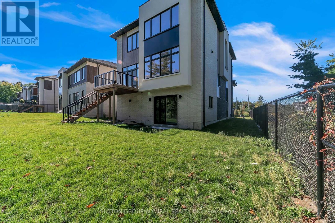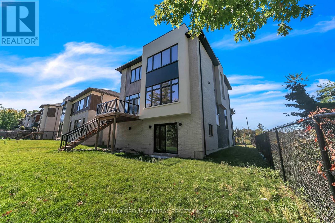23 Kingwood Lane Aurora, Ontario L4G 6W4
$6,000 Monthly
Welcome to this beautifully maintained family home nestled in one of Auroras most desirable neighborhoods. This property offers a spacious and functional layout filled with natural light, featuring generous bedrooms, a modern kitchen, and an inviting living area perfect for entertaining or relaxing. Located close to top-rated schools, parks, and amenities, this home blends comfort and convenience seamlessly. (id:50886)
Property Details
| MLS® Number | N12444582 |
| Property Type | Single Family |
| Community Name | Aurora Estates |
| Amenities Near By | Golf Nearby, Park, Public Transit |
| Features | Cul-de-sac, Wooded Area, Carpet Free |
| Parking Space Total | 4 |
| Structure | Deck |
| View Type | View |
Building
| Bathroom Total | 4 |
| Bedrooms Above Ground | 4 |
| Bedrooms Total | 4 |
| Age | New Building |
| Basement Features | Walk Out |
| Basement Type | Full |
| Construction Style Attachment | Detached |
| Cooling Type | Central Air Conditioning |
| Exterior Finish | Brick, Stucco |
| Fireplace Present | Yes |
| Flooring Type | Hardwood |
| Foundation Type | Poured Concrete |
| Heating Fuel | Natural Gas |
| Heating Type | Forced Air |
| Stories Total | 2 |
| Size Interior | 3,000 - 3,500 Ft2 |
| Type | House |
| Utility Water | Municipal Water |
Parking
| Garage |
Land
| Acreage | No |
| Land Amenities | Golf Nearby, Park, Public Transit |
| Sewer | Sanitary Sewer |
| Size Depth | 94 Ft ,10 In |
| Size Frontage | 49 Ft |
| Size Irregular | 49 X 94.9 Ft |
| Size Total Text | 49 X 94.9 Ft|under 1/2 Acre |
Rooms
| Level | Type | Length | Width | Dimensions |
|---|---|---|---|---|
| Second Level | Primary Bedroom | 5 m | 4.445 m | 5 m x 4.445 m |
| Second Level | Bedroom 2 | 3.4798 m | 3.3274 m | 3.4798 m x 3.3274 m |
| Second Level | Bedroom 3 | 4.0894 m | 3.2512 m | 4.0894 m x 3.2512 m |
| Second Level | Bedroom 4 | 4.0894 m | 3.048 m | 4.0894 m x 3.048 m |
| Main Level | Kitchen | 4.445 m | 2.8448 m | 4.445 m x 2.8448 m |
| Main Level | Eating Area | 4.445 m | 2.1336 m | 4.445 m x 2.1336 m |
| Main Level | Family Room | 4.2418 m | 3.8608 m | 4.2418 m x 3.8608 m |
| Main Level | Living Room | 5.588 m | 5.2324 m | 5.588 m x 5.2324 m |
| Main Level | Dining Room | 5.588 m | 3.937 m | 5.588 m x 3.937 m |
| Main Level | Office | 3.4544 m | 2.6416 m | 3.4544 m x 2.6416 m |
https://www.realtor.ca/real-estate/28951129/23-kingwood-lane-aurora-aurora-estates-aurora-estates
Contact Us
Contact us for more information
Sahar Radmehr
Salesperson
1206 Centre Street
Thornhill, Ontario L4J 3M9
(416) 739-7200
(416) 739-9367
www.suttongroupadmiral.com/
Sean Shahvari
Salesperson
(416) 829-5953
www.mrrichmondhillhomes.ca/
www.facebook.com/seanshahvarigroup/?modal=admin_todo_tour
1206 Centre Street
Thornhill, Ontario L4J 3M9
(416) 739-7200
(416) 739-9367
www.suttongroupadmiral.com/

