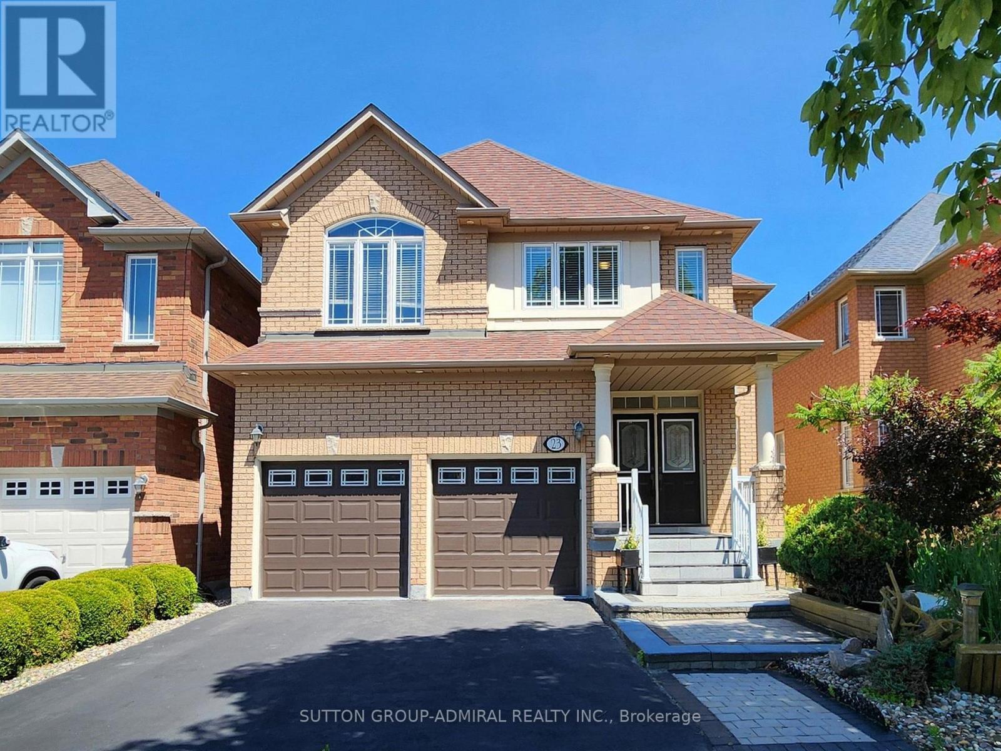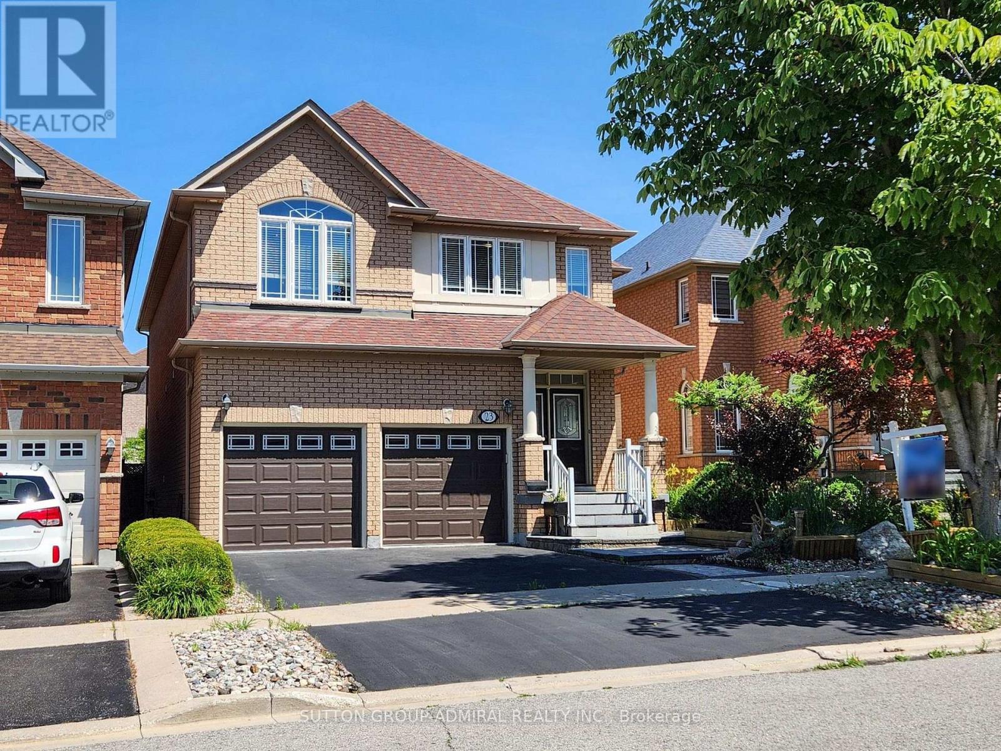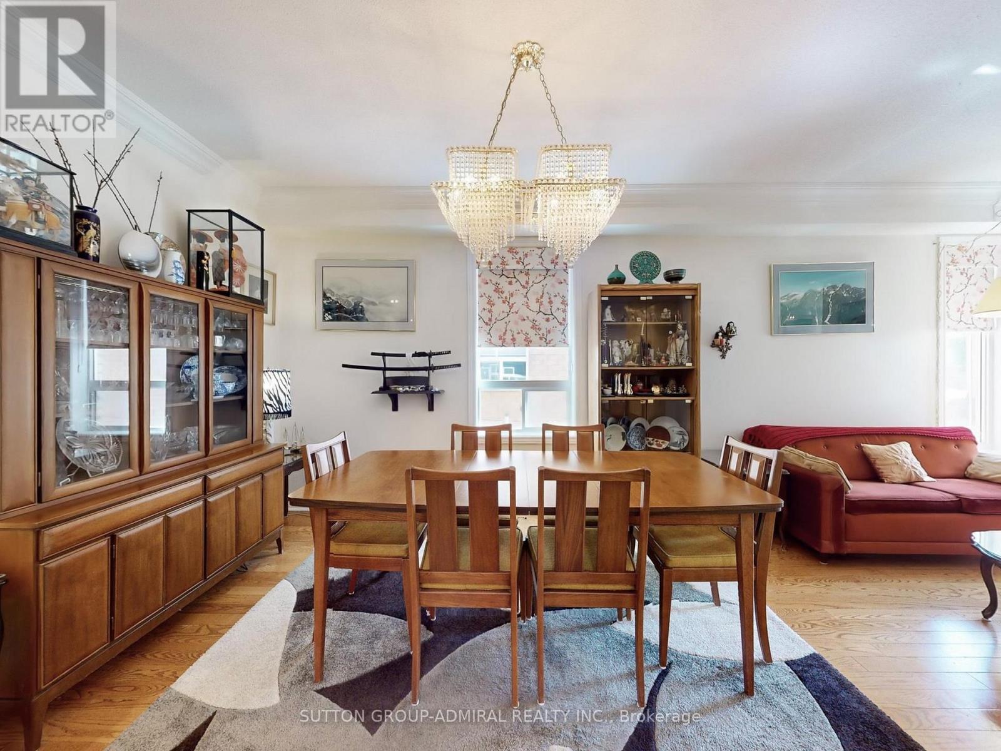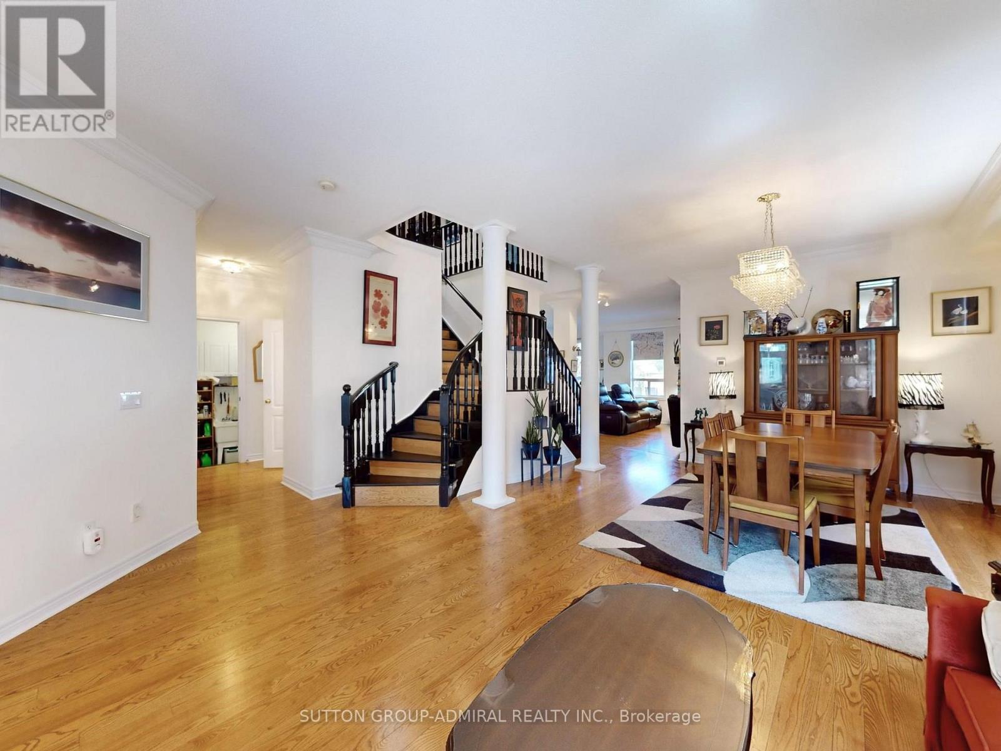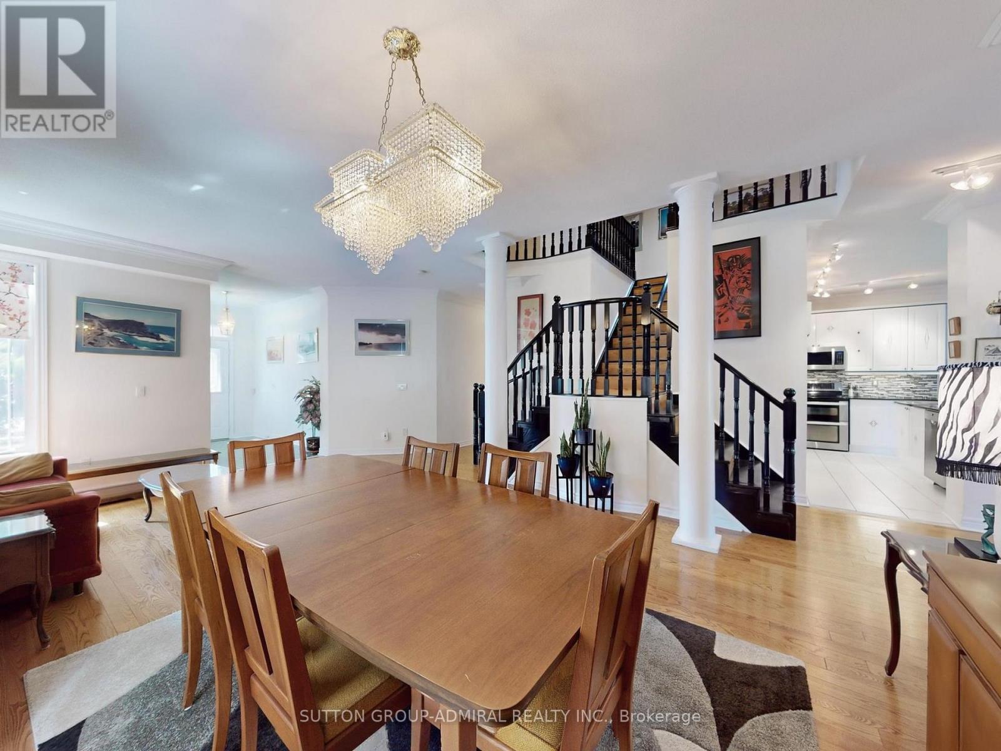23 Lacona Crescent Richmond Hill, Ontario L4E 4G6
$1,499,000
Welcome To This Beautiful 4 Bedroom, 5 Bathroom Detached Home Nestled On A Quiet Street In Sought After Oak Ridges! This Spacious Home Features An Open Concept Layout With Hardwood Flooring Throughout And Generously Sized Bedrooms Each With Direct Bathroom Access. Enjoy A Fully Finished Basement Ideal For A Rec Room, Office, Or Guest Space. Major Upgrades Include A New Roof (2017), New Furnace, AC, Tankless Water Heater, And Extra Attic Insulation (2018) For Added Efficiency. Located Minutes From Lake Wilcox, Top Schools, Trails, Restaurants, And Shops. A Perfect Blend Of Comfort, Convenience, And Community! (id:50886)
Property Details
| MLS® Number | N12304987 |
| Property Type | Single Family |
| Community Name | Oak Ridges Lake Wilcox |
| Parking Space Total | 4 |
Building
| Bathroom Total | 5 |
| Bedrooms Above Ground | 4 |
| Bedrooms Total | 4 |
| Appliances | Garage Door Opener Remote(s), Central Vacuum, Dishwasher, Dryer, Stove, Washer, Window Coverings, Two Refrigerators |
| Basement Development | Finished |
| Basement Type | N/a (finished) |
| Construction Style Attachment | Detached |
| Cooling Type | Central Air Conditioning |
| Exterior Finish | Brick |
| Fireplace Present | Yes |
| Flooring Type | Hardwood |
| Foundation Type | Poured Concrete |
| Half Bath Total | 1 |
| Heating Fuel | Natural Gas |
| Heating Type | Forced Air |
| Stories Total | 2 |
| Size Interior | 2,500 - 3,000 Ft2 |
| Type | House |
| Utility Water | Municipal Water |
Parking
| Attached Garage | |
| Garage |
Land
| Acreage | No |
| Sewer | Sanitary Sewer |
| Size Depth | 108 Ft ,3 In |
| Size Frontage | 39 Ft ,6 In |
| Size Irregular | 39.5 X 108.3 Ft |
| Size Total Text | 39.5 X 108.3 Ft |
Rooms
| Level | Type | Length | Width | Dimensions |
|---|---|---|---|---|
| Second Level | Primary Bedroom | 5.8 m | 4.8 m | 5.8 m x 4.8 m |
| Second Level | Bedroom 2 | 3.88 m | 3.81 m | 3.88 m x 3.81 m |
| Second Level | Bedroom 3 | 3.73 m | 3.05 m | 3.73 m x 3.05 m |
| Second Level | Bedroom 4 | 4.8 m | 3.55 m | 4.8 m x 3.55 m |
| Main Level | Living Room | 4.1 m | 3.7 m | 4.1 m x 3.7 m |
| Main Level | Dining Room | 4.1 m | 3.35 m | 4.1 m x 3.35 m |
| Main Level | Kitchen | 6.5 m | 3.7 m | 6.5 m x 3.7 m |
| Main Level | Family Room | 6.1 m | 4.1 m | 6.1 m x 4.1 m |
Contact Us
Contact us for more information
Victoria Jessica Kahn
Salesperson
1206 Centre Street
Thornhill, Ontario L4J 3M9
(416) 739-7200
(416) 739-9367
www.suttongroupadmiral.com/

