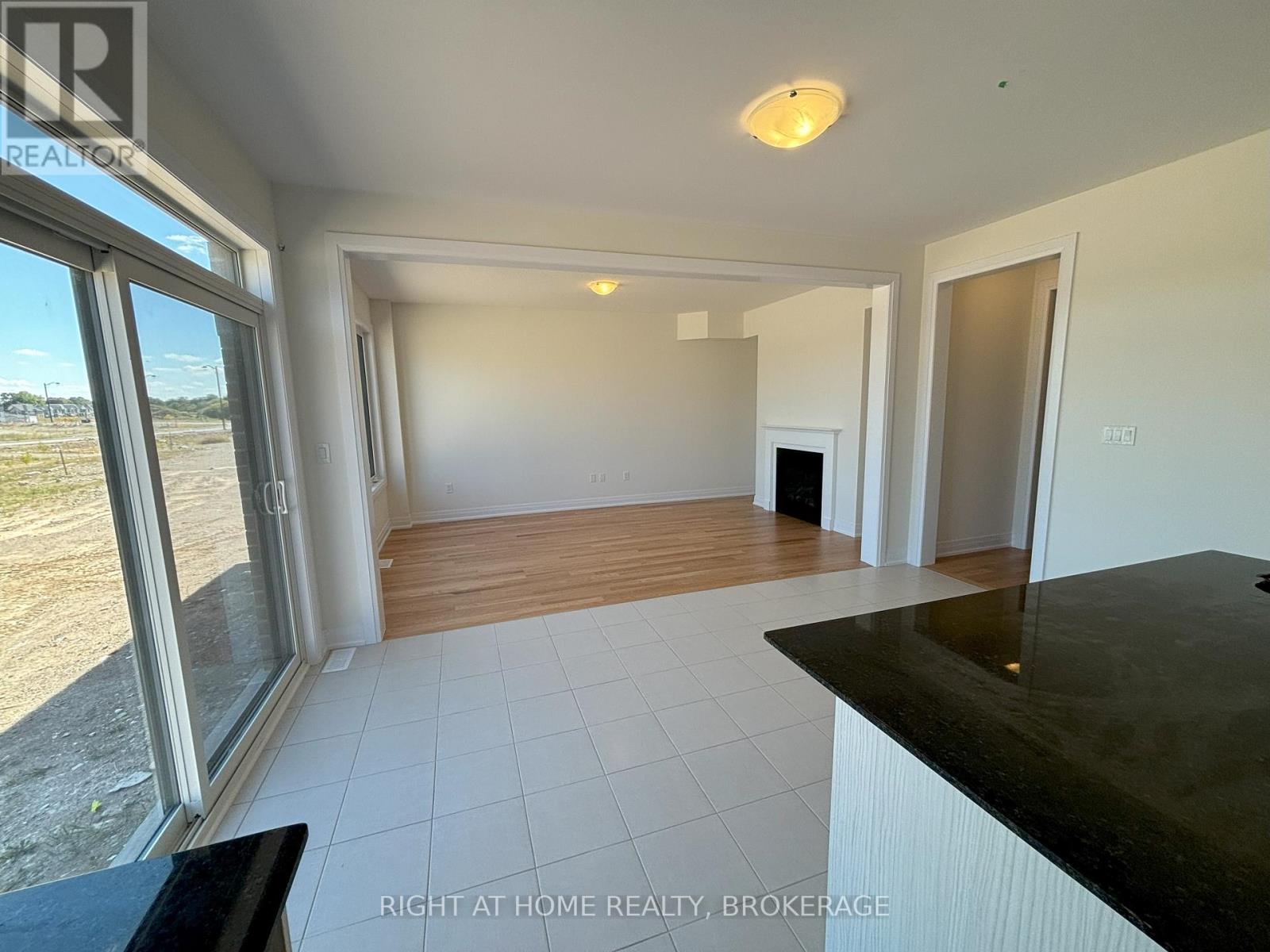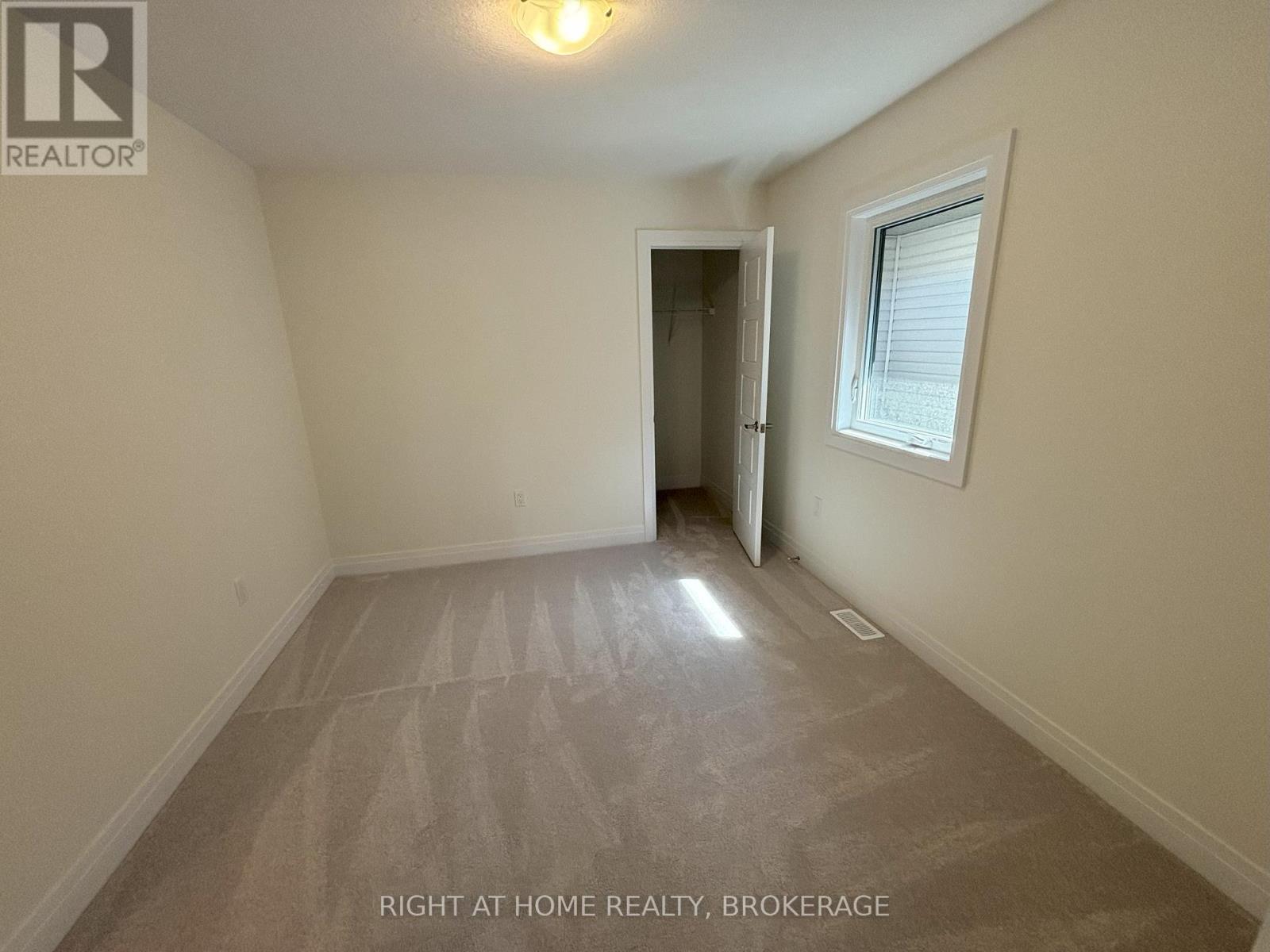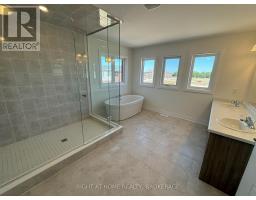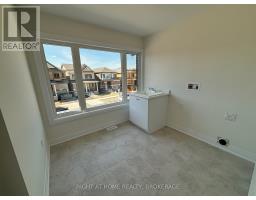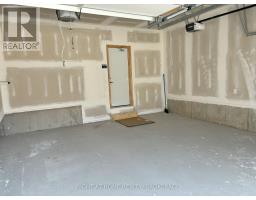23 Langridge Way Cambridge, Ontario N1S 0E7
$3,500 Monthly
Appliances are not showing on the pictures, but included! This brand-new, never-lived-in, two-story, four-bedroom, 3.5-bathroom house offers approximately 3,000 square feet of comfortable living space on a premium lot. Home offers lots of sunlight, comfort, convenience and a touch of luxury. Main floor offers dining room that opens to the living room warmed by a gas fireplace. Stunning Kitchen with island. Bonus office room on the main floor. The upper level includes an elegant master bedroom with a five-piece ensuite bath, complete with a glass shower and soaker tub for ultimate relaxation. A spacious walk-in closet provides ample storage space. Three additional bedrooms, two more bathrooms ( total three) on the main floor, complete the upper level. Don't miss this opportunity to make this your dream home. Book your showing today! (id:50886)
Property Details
| MLS® Number | X9347669 |
| Property Type | Single Family |
| AmenitiesNearBy | Park, Schools |
| ParkingSpaceTotal | 4 |
Building
| BathroomTotal | 4 |
| BedroomsAboveGround | 4 |
| BedroomsTotal | 4 |
| BasementDevelopment | Unfinished |
| BasementType | N/a (unfinished) |
| ConstructionStyleAttachment | Detached |
| CoolingType | Central Air Conditioning |
| ExteriorFinish | Brick |
| FlooringType | Hardwood, Tile, Carpeted |
| FoundationType | Concrete |
| HalfBathTotal | 1 |
| HeatingFuel | Natural Gas |
| HeatingType | Forced Air |
| StoriesTotal | 2 |
| Type | House |
| UtilityWater | Municipal Water |
Parking
| Attached Garage |
Land
| Acreage | No |
| LandAmenities | Park, Schools |
| Sewer | Sanitary Sewer |
Rooms
| Level | Type | Length | Width | Dimensions |
|---|---|---|---|---|
| Second Level | Primary Bedroom | 10 m | 3.97 m | 10 m x 3.97 m |
| Second Level | Bedroom 2 | 8 m | 4.03 m | 8 m x 4.03 m |
| Second Level | Bedroom 3 | 10 m | 4.06 m | 10 m x 4.06 m |
| Second Level | Bedroom 4 | 10 m | 3.36 m | 10 m x 3.36 m |
| Second Level | Laundry Room | Measurements not available | ||
| Main Level | Living Room | 10 m | 3.36 m | 10 m x 3.36 m |
| Main Level | Kitchen | 10 m | 3.36 m | 10 m x 3.36 m |
| Main Level | Eating Area | 8 m | 2.75 m | 8 m x 2.75 m |
| Main Level | Family Room | 10 m | 5.22 m | 10 m x 5.22 m |
https://www.realtor.ca/real-estate/27410370/23-langridge-way-cambridge
Interested?
Contact us for more information
Anastasia Bershadski
Salesperson
5111 New Street, Suite 106
Burlington, Ontario L7L 1V2







