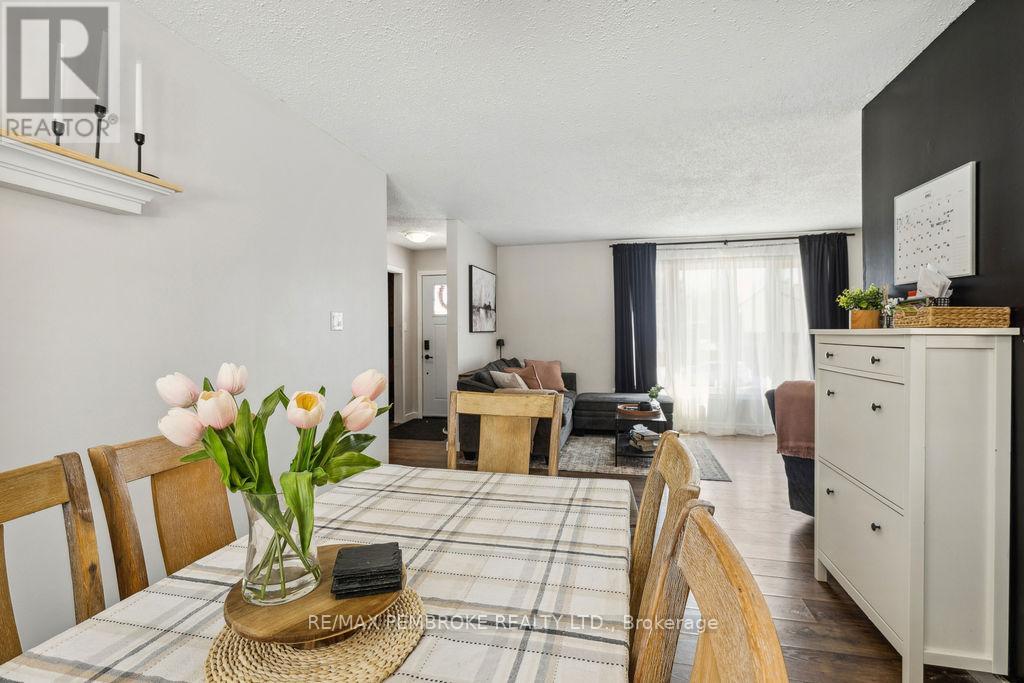23 Laroche Crescent Petawawa, Ontario K8H 3B6
$424,900
Welcome to 23 Laroche Crescent, a charming brick bungalow that perfectly blends modern cottage vibes with timeless appeal. Located in a sought-after, quiet, and family-friendly neighborhood, this well-kept home offers 3 spacious bedrooms on the main floor and 1 additional bedroom downstairs, providing ample space for a growing family or guests. With 2 well-appointed bathrooms, comfort and convenience are paramount. The interior boasts a warm, inviting atmosphere with a perfect mix of modern updates and cozy touches. The open concept living and dining areas are ideal for entertaining, while the kitchen offers a functional layout with ample storage. On the lower level you will find a second bathroom, additional bedroom along with a large family room, all of which are currently under renovation. Step outside to your own private retreat. The large backyard features a generous firepit area, perfect for family gatherings or evening relaxation. Additionally, there's a 10x20 shed with a convenient drive-out ramp for easy access to store your garden tractor or tools. Whether you're gardening, entertaining, or just enjoying the outdoors, this backyard has it all. With the elementary school just a short walk away, you'll appreciate the convenience of being in such a family-oriented location. Don't miss your chance to own this incredible property in one of the most desirable neighborhoods in the area. Book your private showing today! (id:50886)
Property Details
| MLS® Number | X12049832 |
| Property Type | Single Family |
| Community Name | 520 - Petawawa |
| Amenities Near By | Schools |
| Easement | None |
| Parking Space Total | 3 |
| Structure | Shed |
Building
| Bathroom Total | 2 |
| Bedrooms Above Ground | 3 |
| Bedrooms Below Ground | 1 |
| Bedrooms Total | 4 |
| Amenities | Fireplace(s) |
| Appliances | Dryer, Range, Stove, Washer, Refrigerator |
| Architectural Style | Bungalow |
| Basement Development | Partially Finished |
| Basement Type | N/a (partially Finished) |
| Construction Style Attachment | Detached |
| Cooling Type | Central Air Conditioning |
| Exterior Finish | Brick |
| Fireplace Present | Yes |
| Fireplace Type | Woodstove |
| Foundation Type | Block |
| Heating Fuel | Natural Gas |
| Heating Type | Forced Air |
| Stories Total | 1 |
| Size Interior | 700 - 1,100 Ft2 |
| Type | House |
| Utility Water | Municipal Water |
Parking
| No Garage |
Land
| Acreage | No |
| Fence Type | Fully Fenced, Fenced Yard |
| Land Amenities | Schools |
| Sewer | Sanitary Sewer |
| Size Depth | 115 Ft |
| Size Frontage | 60 Ft |
| Size Irregular | 60 X 115 Ft |
| Size Total Text | 60 X 115 Ft |
| Zoning Description | Residential |
Rooms
| Level | Type | Length | Width | Dimensions |
|---|---|---|---|---|
| Basement | Utility Room | 3.96 m | 3.35 m | 3.96 m x 3.35 m |
| Basement | Bedroom 4 | 4.57 m | 3.35 m | 4.57 m x 3.35 m |
| Basement | Bathroom | 3.51 m | 1.52 m | 3.51 m x 1.52 m |
| Basement | Family Room | 4.57 m | 5.18 m | 4.57 m x 5.18 m |
| Ground Level | Kitchen | 3.05 m | 2.44 m | 3.05 m x 2.44 m |
| Ground Level | Dining Room | 3.81 m | 2.74 m | 3.81 m x 2.74 m |
| Ground Level | Living Room | 5.59 m | 3.46 m | 5.59 m x 3.46 m |
| Ground Level | Bedroom | 3.66 m | 3.05 m | 3.66 m x 3.05 m |
| Ground Level | Bedroom 2 | 2.53 m | 3.05 m | 2.53 m x 3.05 m |
| Ground Level | Bedroom 3 | 2.74 m | 3.05 m | 2.74 m x 3.05 m |
| Ground Level | Bathroom | 2.13 m | 1.86 m | 2.13 m x 1.86 m |
Utilities
| Cable | Installed |
| Sewer | Installed |
https://www.realtor.ca/real-estate/28092938/23-laroche-crescent-petawawa-520-petawawa
Contact Us
Contact us for more information
Anita Aubry
Salesperson
10a Canadian Forces Drive
Petawawa, Ontario K8H 0H4
(613) 687-2020
www.remaxpembroke.ca/











































