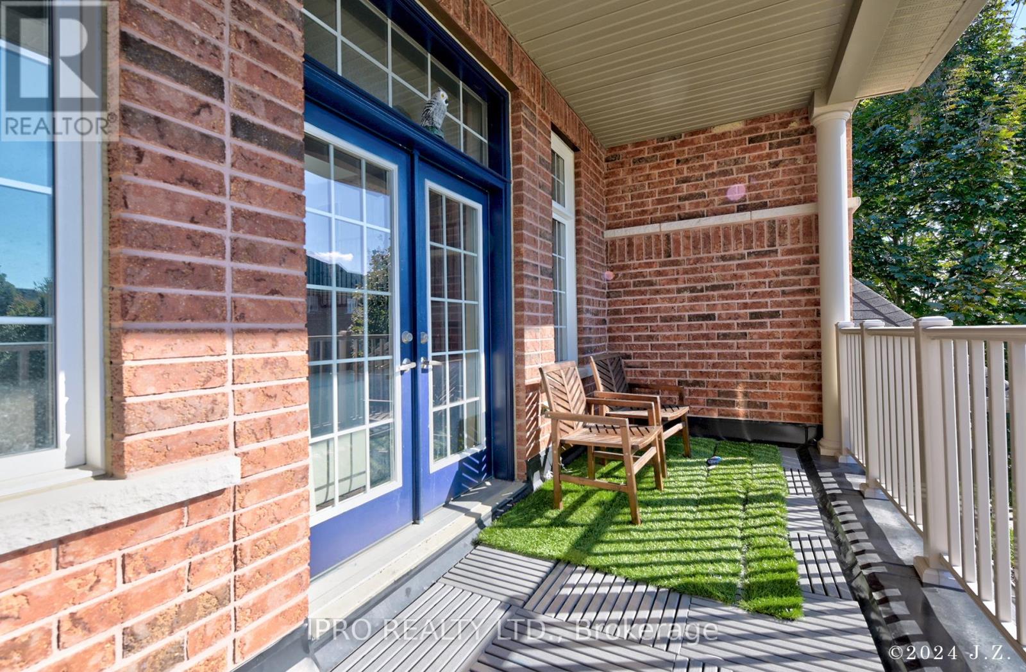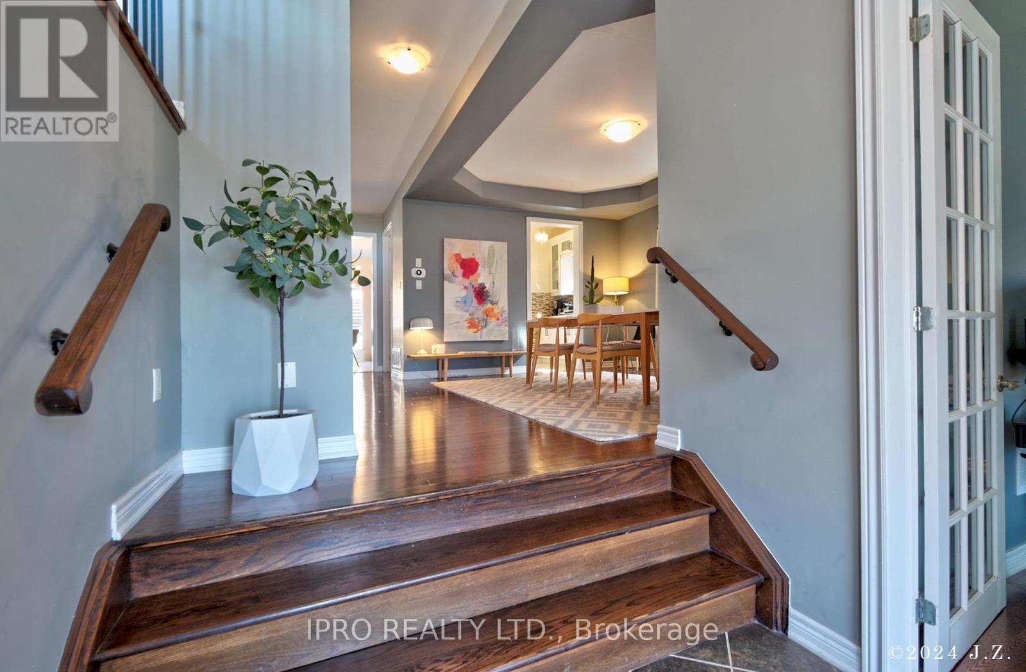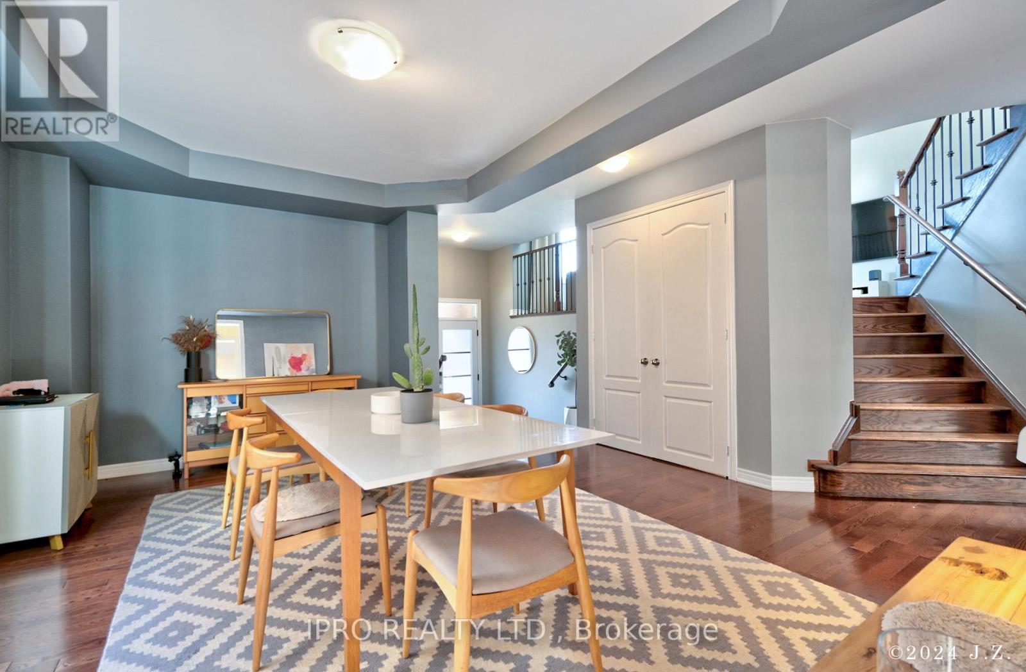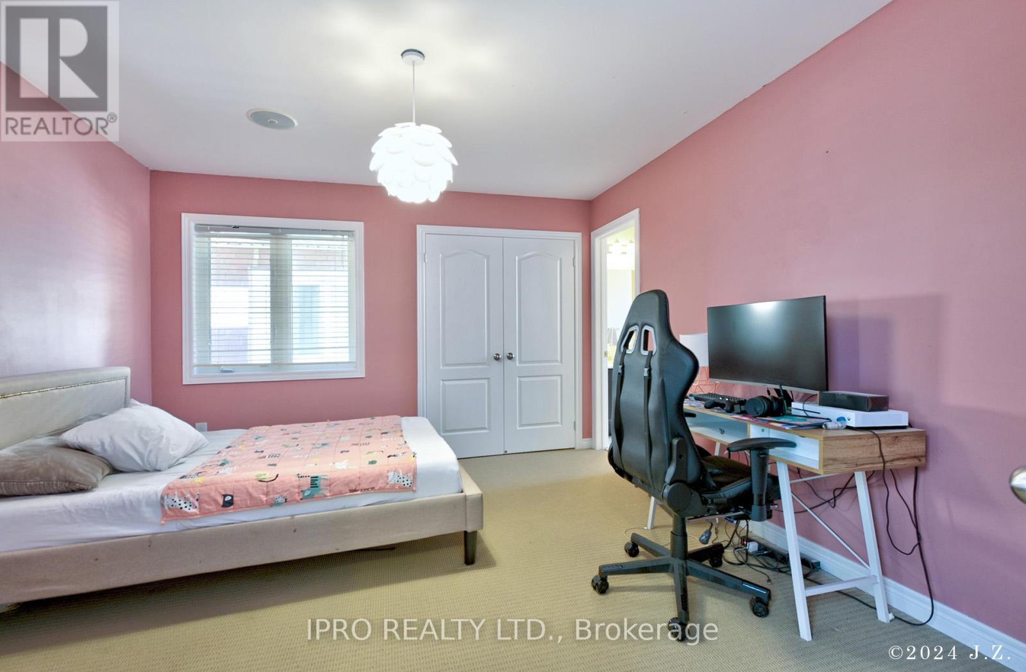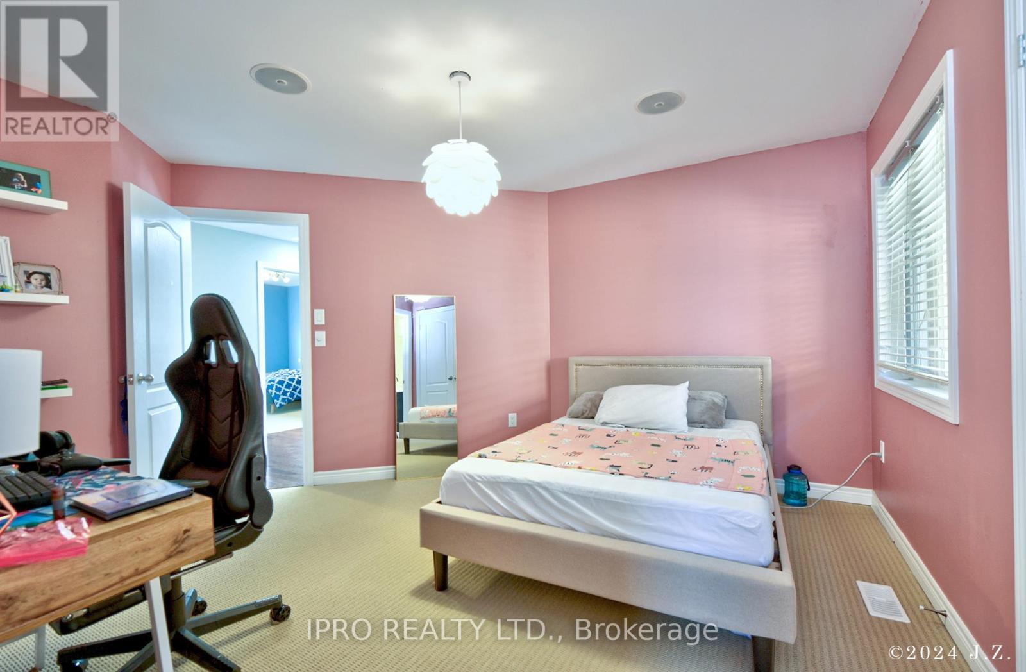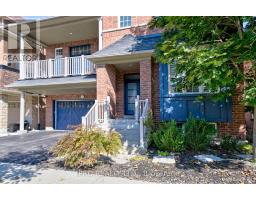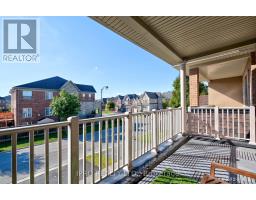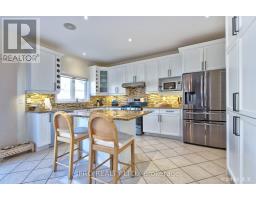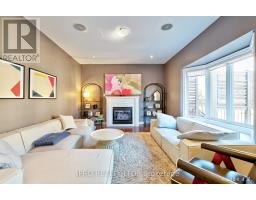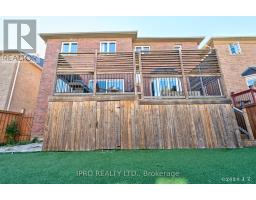23 Limelight Street Richmond Hill, Ontario L4E 0R3
$4,050 Monthly
Beautiful, Bright "Willowgrove Model", In Prestigious Oak Ridges-Jefferson. Walking Distance To LCBO, Farm Boy, Movati Fitness, Cdn Tire, TD/CIBC, Shoppers, Sobey's, Dollarama. Top Ranking School District (St.Theresa Of Lisieux, Richmond Hill HS, Beynon Fields French Immersion PS)** 9 Ft Ceilings On Main Floor **, Upgraded functional kitchen, electrical outlets in island, built in cabinetry in servery, custom wine rack and Brazilian granite countertops. Newer french door style fridge with chilling drawer. Home Office close with remote operated ceiling fan. **Stunning 14 ft Great Room With Large Skylight & Walk-Out To Balcony Overlooking Quiet Street**. Ensuite Has Frameless Glass Shower, custom built in closets in his & her walk in closets, Ikea PAX built ins in all other closets. Gleaming Hardwood FloorsThroughout, Carpeted Bedrooms. 1yr old Washer. Artificial Turf In Backyard No Grass To Cut! Large Enclosed Shed Under Expanded Deck. Maintained By Original Owner. Antenna For Free OTA TV. (id:50886)
Property Details
| MLS® Number | N12177320 |
| Property Type | Single Family |
| Community Name | Jefferson |
| Parking Space Total | 4 |
Building
| Bathroom Total | 4 |
| Bedrooms Above Ground | 4 |
| Bedrooms Total | 4 |
| Appliances | Garage Door Opener Remote(s) |
| Basement Development | Unfinished |
| Basement Type | N/a (unfinished) |
| Construction Style Attachment | Detached |
| Cooling Type | Central Air Conditioning |
| Exterior Finish | Brick |
| Fireplace Present | Yes |
| Foundation Type | Unknown |
| Half Bath Total | 1 |
| Heating Fuel | Natural Gas |
| Heating Type | Forced Air |
| Stories Total | 2 |
| Size Interior | 3,000 - 3,500 Ft2 |
| Type | House |
| Utility Water | Municipal Water |
Parking
| Attached Garage | |
| Garage |
Land
| Acreage | No |
| Sewer | Sanitary Sewer |
Rooms
| Level | Type | Length | Width | Dimensions |
|---|---|---|---|---|
| Second Level | Primary Bedroom | 5.79 m | 4.26 m | 5.79 m x 4.26 m |
| Second Level | Bedroom 2 | 3.91 m | 3.66 m | 3.91 m x 3.66 m |
| Second Level | Bedroom 3 | 5.33 m | 3 m | 5.33 m x 3 m |
| Second Level | Bedroom 4 | 4.08 m | 3.35 m | 4.08 m x 3.35 m |
| Main Level | Office | 3 m | 3.32 m | 3 m x 3.32 m |
| Main Level | Dining Room | 3.66 m | 4.54 m | 3.66 m x 4.54 m |
| Main Level | Kitchen | 2.74 m | 4.34 m | 2.74 m x 4.34 m |
| Main Level | Eating Area | 2.77 m | 4.36 m | 2.77 m x 4.36 m |
| Main Level | Family Room | 5.17 m | 3.89 m | 5.17 m x 3.89 m |
| Main Level | Great Room | 5.52 m | 5.58 m | 5.52 m x 5.58 m |
https://www.realtor.ca/real-estate/28375442/23-limelight-street-richmond-hill-jefferson-jefferson
Contact Us
Contact us for more information
Michael Grant
Salesperson
40acresrealestate.ca/
30 Eglinton Ave W Suite C12b
Mississauga, Ontario L5R 3E7
(905) 507-4776
(905) 507-4779



