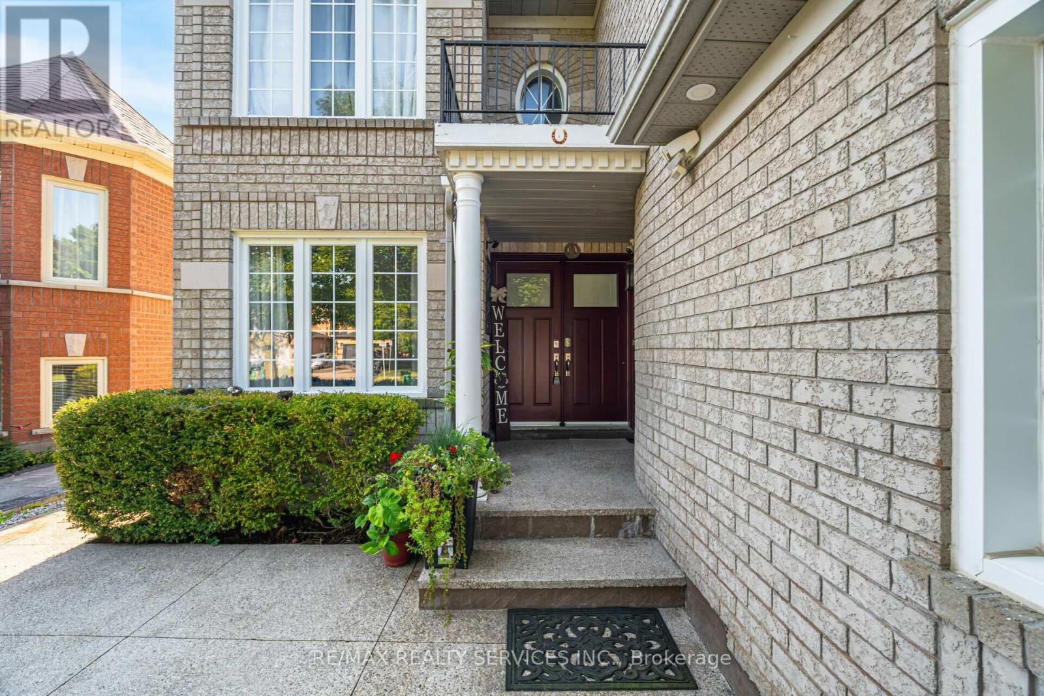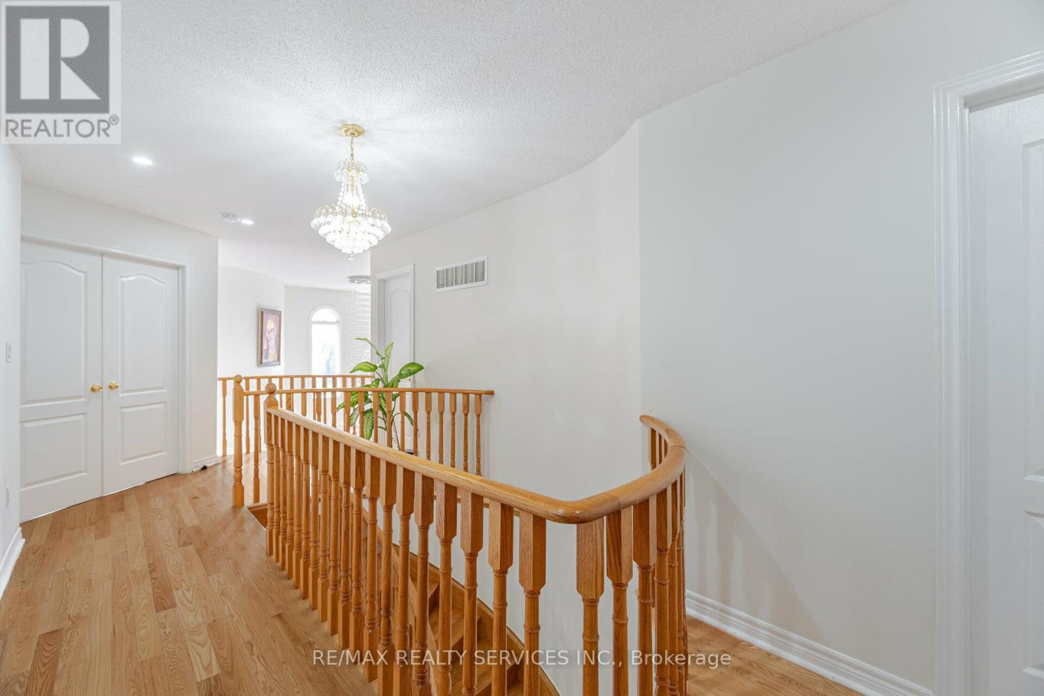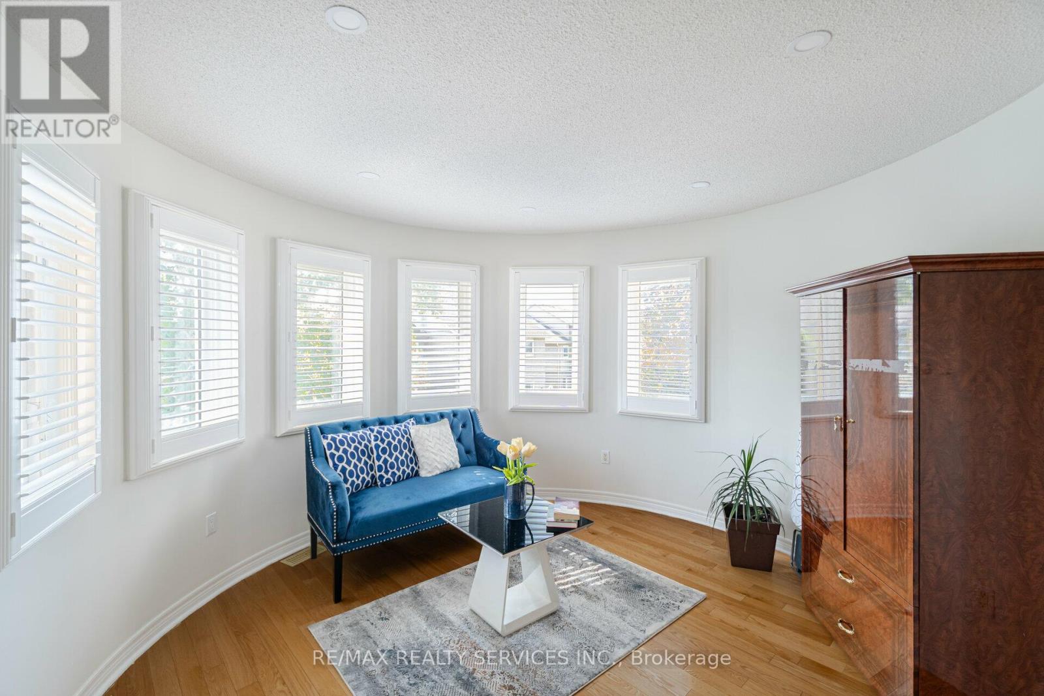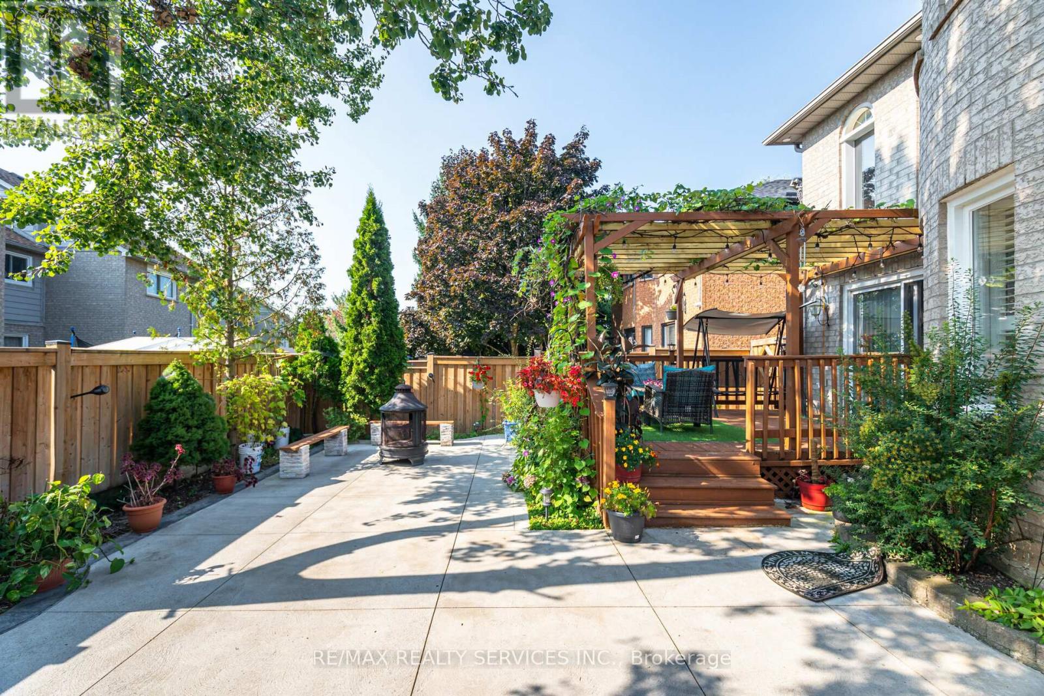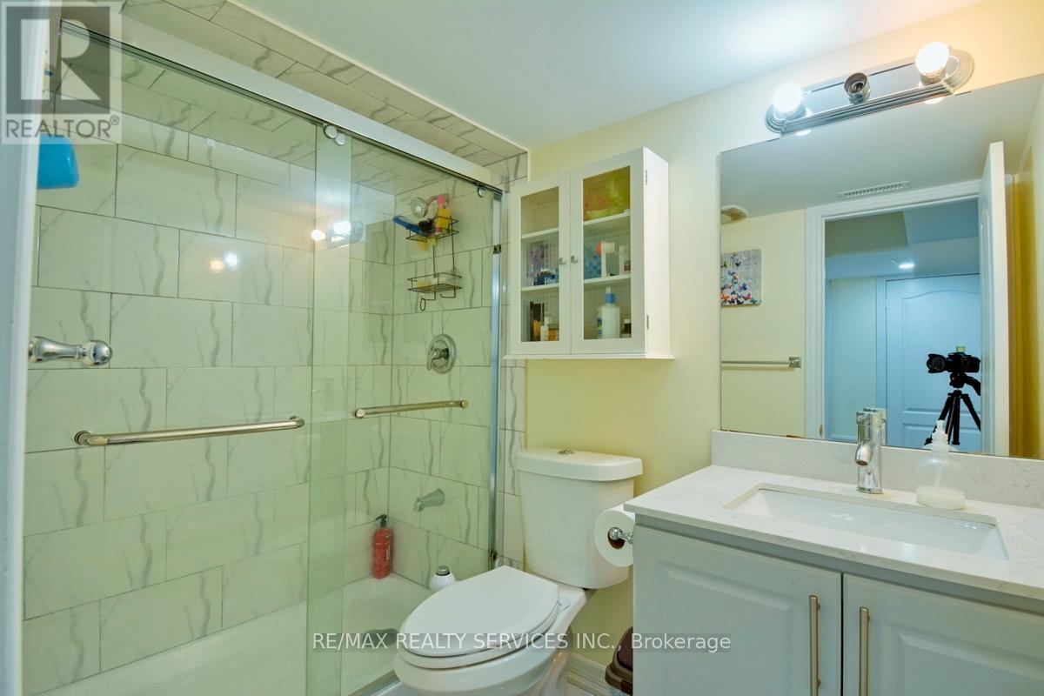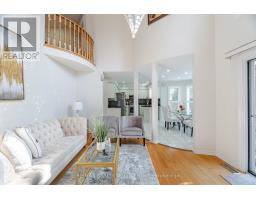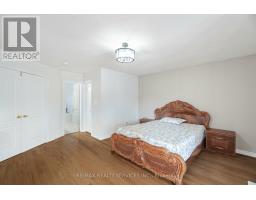23 Livingston Drive Caledon, Ontario L7C 1A1
$1,579,000
Welcome to this Beautiful Home Located In Valley-Wood, Caledon. Stunning Detached Home 4000+ Living space including basement. 2 BEDROOM LEGAL BASEMENT Apartment with SEPERATE ENTRANCE is currently rented for $2000 + Utilities. Studio Apartment in Basement with 3pc bath is also available for Potential Income. Main Floor Includes spacious Living, Dining, Family, Additional Bed / Office Room, Laundry Room at Main Level, Two Staircases Into Basement, Double Door Entry, Beautiful Private Backyard With Spacious Deck & Shed Nicely Landscaped. Family Room With Two Story High Ceiling, Overlooking Balcony. Master Bedroom W/Sitting Area & Custom Built W/I Closet Org. (id:50886)
Property Details
| MLS® Number | W9303244 |
| Property Type | Single Family |
| Community Name | Rural Caledon |
| EquipmentType | Water Heater |
| Features | Carpet Free, In-law Suite |
| ParkingSpaceTotal | 7 |
| RentalEquipmentType | Water Heater |
Building
| BathroomTotal | 5 |
| BedroomsAboveGround | 5 |
| BedroomsBelowGround | 3 |
| BedroomsTotal | 8 |
| Appliances | Water Softener, Water Purifier, Central Vacuum, Garage Door Opener Remote(s), Dishwasher, Dryer, Refrigerator, Stove, Washer, Window Coverings |
| BasementDevelopment | Finished |
| BasementFeatures | Separate Entrance |
| BasementType | N/a (finished) |
| ConstructionStyleAttachment | Detached |
| CoolingType | Central Air Conditioning |
| ExteriorFinish | Brick |
| FireplacePresent | Yes |
| FlooringType | Hardwood, Laminate |
| FoundationType | Concrete |
| HalfBathTotal | 1 |
| HeatingFuel | Natural Gas |
| HeatingType | Forced Air |
| StoriesTotal | 2 |
| Type | House |
| UtilityWater | Municipal Water |
Parking
| Attached Garage |
Land
| Acreage | No |
| Sewer | Sanitary Sewer |
| SizeDepth | 110 Ft |
| SizeFrontage | 42 Ft ,8 In |
| SizeIrregular | 42.7 X 110.03 Ft |
| SizeTotalText | 42.7 X 110.03 Ft |
| ZoningDescription | Res |
Rooms
| Level | Type | Length | Width | Dimensions |
|---|---|---|---|---|
| Second Level | Bedroom 2 | 4.511 m | 3.65 m | 4.511 m x 3.65 m |
| Second Level | Bedroom 3 | 3.96 m | 4.048 m | 3.96 m x 4.048 m |
| Second Level | Bedroom 4 | 3.65 m | 3.35 m | 3.65 m x 3.35 m |
| Basement | Bedroom | 3.38 m | 3.048 m | 3.38 m x 3.048 m |
| Basement | Bedroom | 5.7912 m | 4.8768 m | 5.7912 m x 4.8768 m |
| Basement | Bedroom 5 | 3.65 m | 3.048 m | 3.65 m x 3.048 m |
| Main Level | Living Room | 4.87 m | 3.65 m | 4.87 m x 3.65 m |
| Main Level | Dining Room | 4.11 m | 3.65 m | 4.11 m x 3.65 m |
| Main Level | Family Room | 4.87 m | 4.11 m | 4.87 m x 4.11 m |
| Main Level | Kitchen | 4.6 m | 4 m | 4.6 m x 4 m |
| Main Level | Bedroom | 3.048 m | 3.048 m | 3.048 m x 3.048 m |
| Main Level | Primary Bedroom | 6.96 m | 4.7 m | 6.96 m x 4.7 m |
https://www.realtor.ca/real-estate/27375341/23-livingston-drive-caledon-rural-caledon
Interested?
Contact us for more information
Harpreet Rakhra
Broker
295 Queen Street East
Brampton, Ontario L6W 3R1




