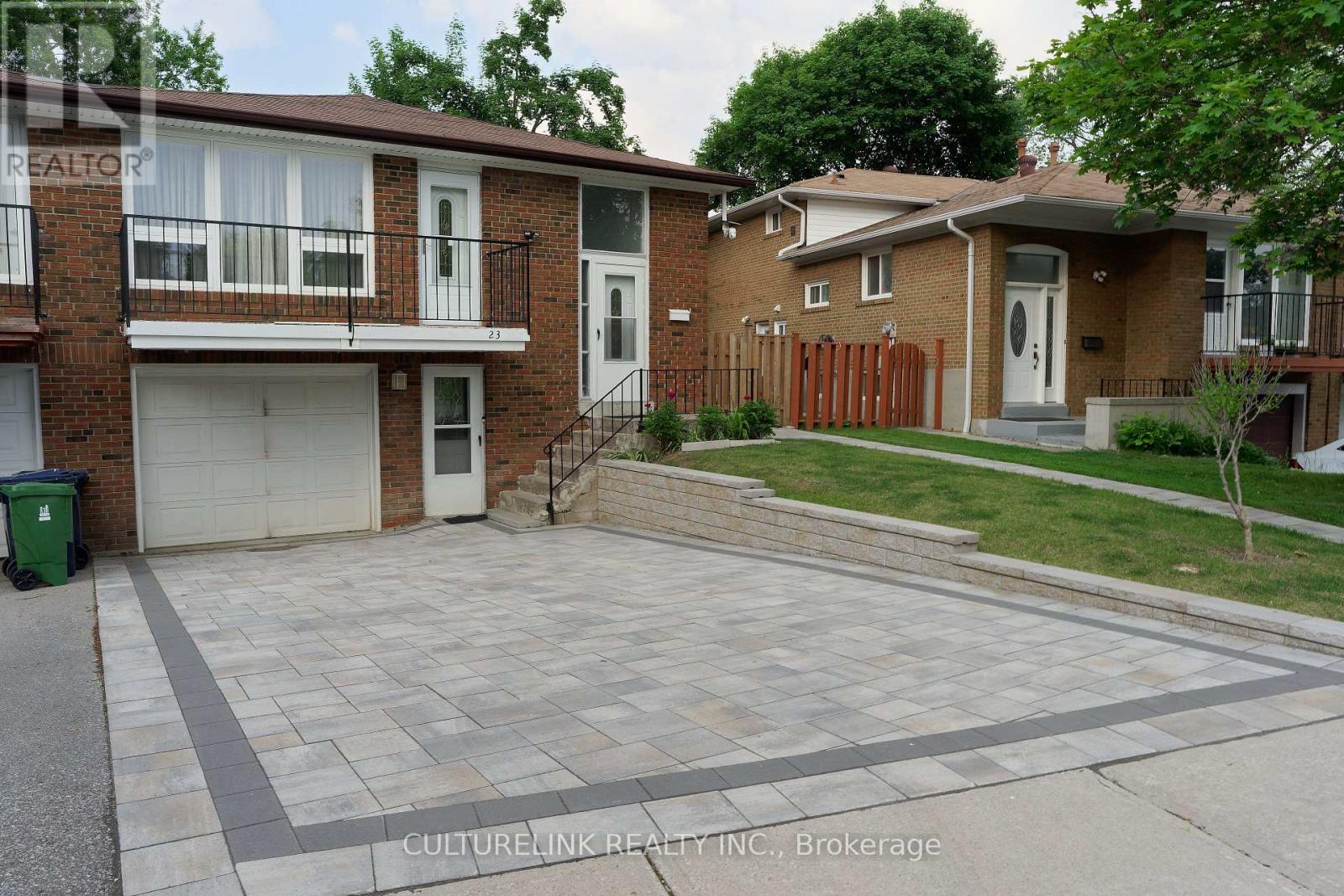23 Lowbank Court Sw Toronto, Ontario M2M 3A5
$1,120,000
Very Spacious semi-detached bungalow. Located on quiet inner street in prestigious Bayview Wood Steeles area. Main floor provides open concept/spacious kitchen, granite countertop & backsplash, ceramic floor. Laundry dryer/washer on main floor. Spacious living room newly upgrade LED pot lights & light fixtures as well as walk out to balcony with a newly replaced storm door. Hardwood floor throughout. 3pcs ensuite & his/her closet master bedroom, two other bedrooms with window. Newly 4pcs bathroom on main floor. Separate Basement entrance at front & from rear to backyard. Basement offers large, cozy recreational area, kitchen with fridge, 4 pcs bathroom & another laundry area with dryer & washer. Ideal for an in-law or quest suite as well as for rental income. Great investment opportunity. Recently paved interlock driveway & walkway to main floor stairs. Large driveway can park 3 to 4 cars. New fence. Walking distance to schools, ravine, trail, mall, TTC and minutes drive to 404. (id:50886)
Property Details
| MLS® Number | C12217061 |
| Property Type | Single Family |
| Neigbourhood | Bayview Woods-Steeles |
| Community Name | Bayview Woods-Steeles |
| Amenities Near By | Park, Public Transit, Schools |
| Features | Paved Yard, Carpet Free |
| Parking Space Total | 5 |
Building
| Bathroom Total | 3 |
| Bedrooms Above Ground | 3 |
| Bedrooms Below Ground | 1 |
| Bedrooms Total | 4 |
| Age | 51 To 99 Years |
| Appliances | Garage Door Opener Remote(s), Water Heater, Water Purifier, Dishwasher, Dryer, Garage Door Opener, Microwave, Two Stoves, Two Washers, Window Coverings, Two Refrigerators |
| Architectural Style | Raised Bungalow |
| Basement Development | Finished |
| Basement Features | Separate Entrance, Walk Out |
| Basement Type | N/a (finished) |
| Construction Status | Insulation Upgraded |
| Construction Style Attachment | Semi-detached |
| Cooling Type | Central Air Conditioning |
| Exterior Finish | Brick |
| Fire Protection | Smoke Detectors |
| Flooring Type | Hardwood, Ceramic |
| Foundation Type | Concrete |
| Heating Fuel | Natural Gas |
| Heating Type | Forced Air |
| Stories Total | 1 |
| Size Interior | 1,100 - 1,500 Ft2 |
| Type | House |
| Utility Water | Municipal Water |
Parking
| Garage |
Land
| Acreage | No |
| Fence Type | Fenced Yard |
| Land Amenities | Park, Public Transit, Schools |
| Sewer | Sanitary Sewer |
| Size Depth | 106 Ft ,9 In |
| Size Frontage | 34 Ft ,7 In |
| Size Irregular | 34.6 X 106.8 Ft ; Irregular |
| Size Total Text | 34.6 X 106.8 Ft ; Irregular |
Rooms
| Level | Type | Length | Width | Dimensions |
|---|---|---|---|---|
| Basement | Kitchen | Measurements not available | ||
| Basement | Recreational, Games Room | Measurements not available | ||
| Basement | Bedroom | Measurements not available | ||
| Basement | Utility Room | Measurements not available | ||
| Main Level | Living Room | Measurements not available | ||
| Main Level | Dining Room | Measurements not available | ||
| Main Level | Kitchen | Measurements not available | ||
| Main Level | Primary Bedroom | Measurements not available | ||
| Main Level | Bedroom 2 | Measurements not available | ||
| Main Level | Bedroom 3 | Measurements not available |
Contact Us
Contact us for more information
Andrew Kang Ching Yiu
Salesperson
7800 Woodbine Ave #210
Markham, Ontario L3R 2N7
(905) 940-3599
(905) 752-1260
www.culturelinkrealty.com/





























































