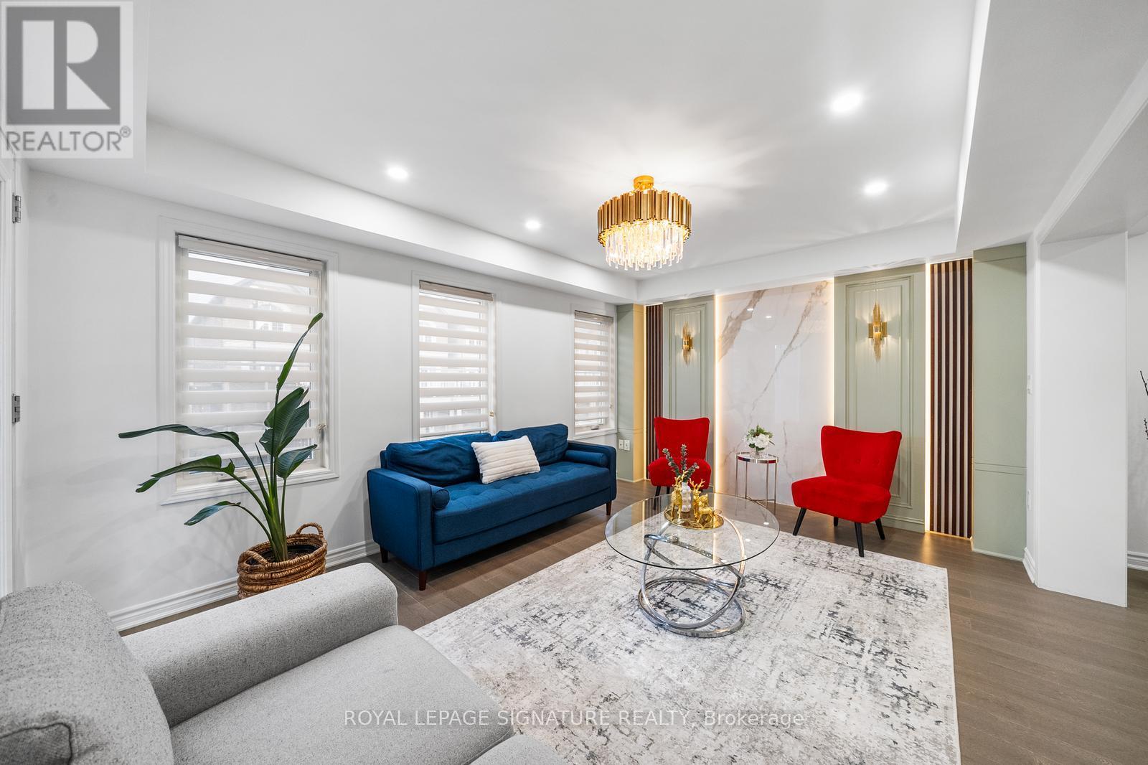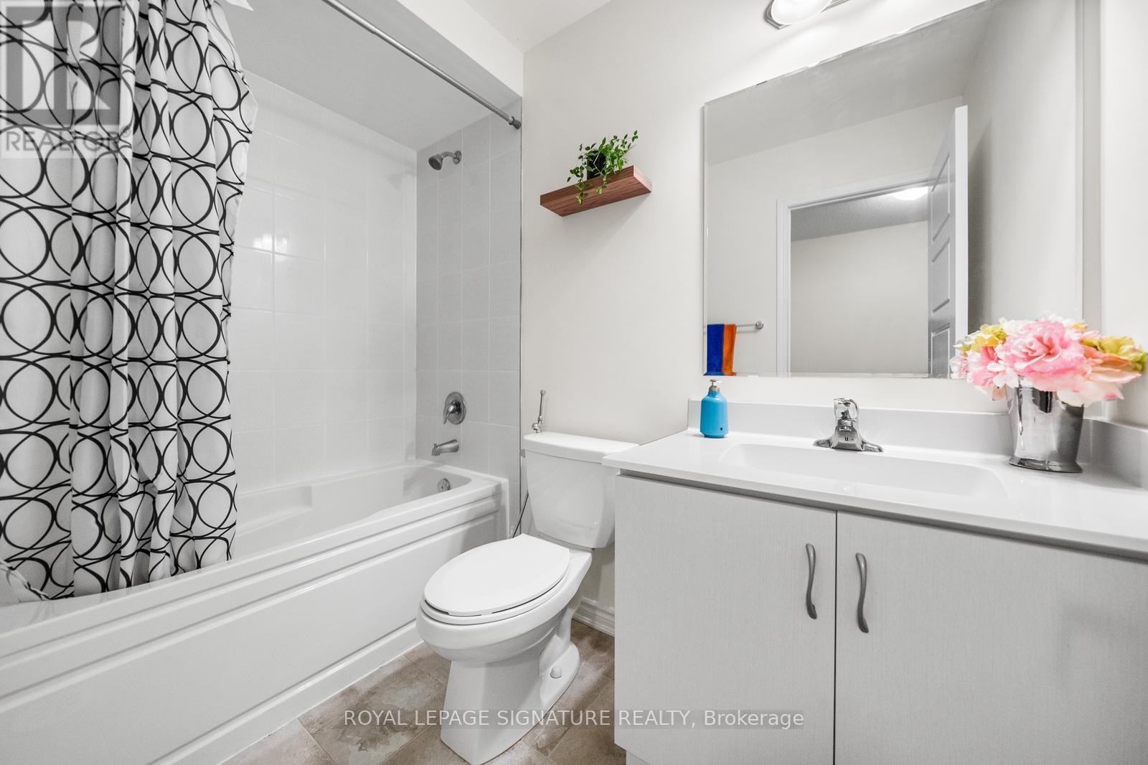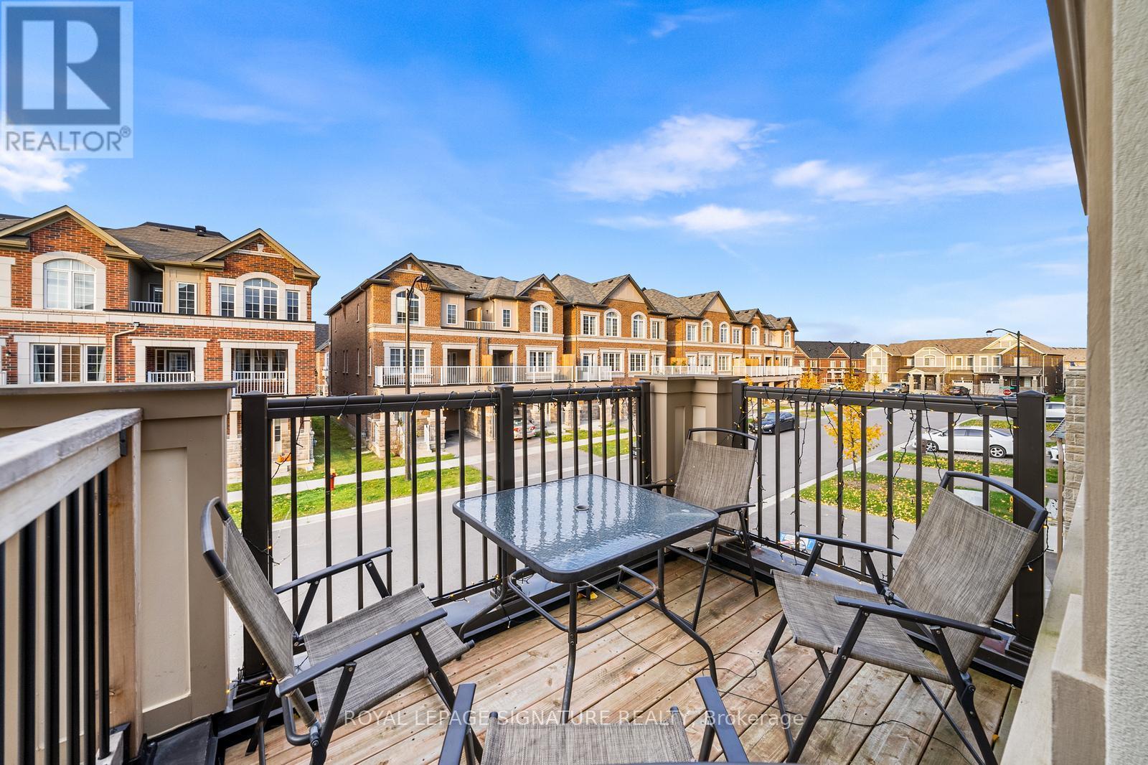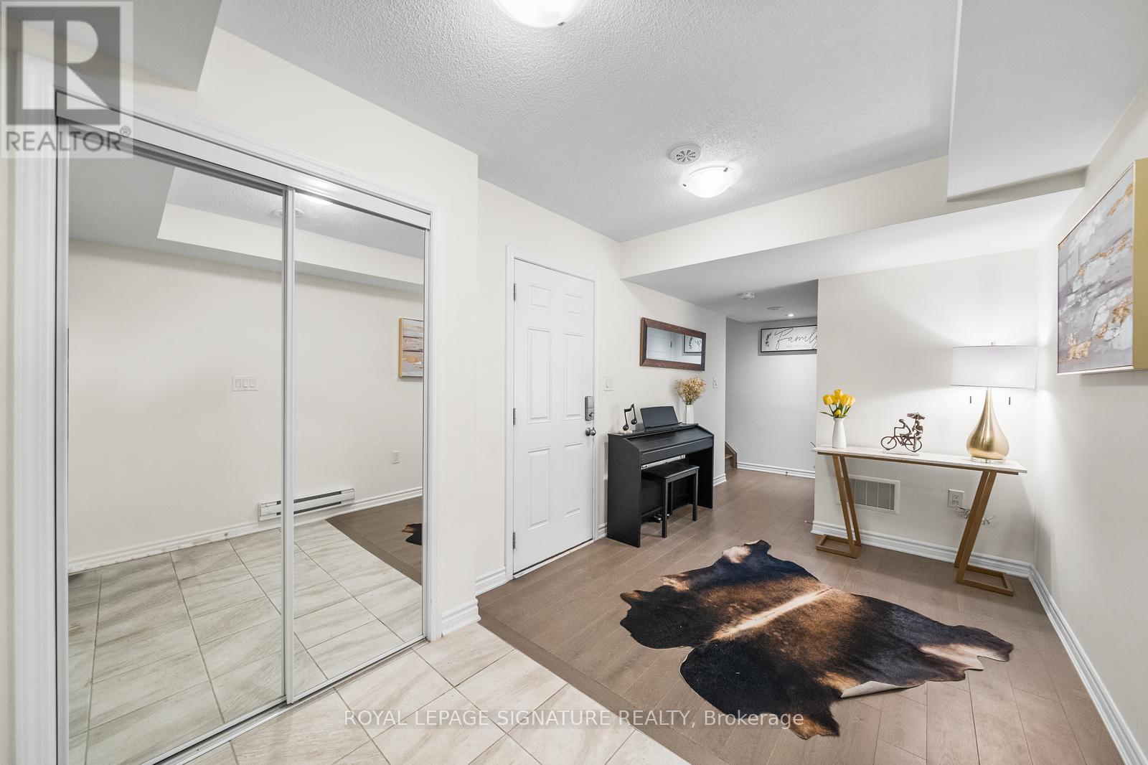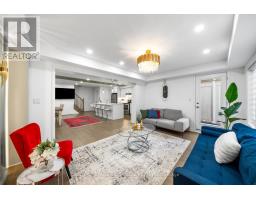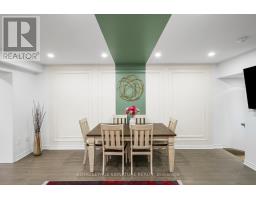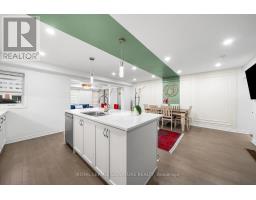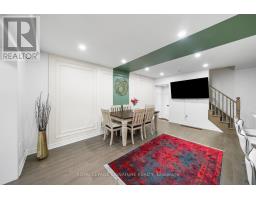23 Mcgrath Avenue Richmond Hill, Ontario L4S 1N1
$988,888
A Showstopper!*Rare 100% Freehold (No Fee) 4-Year-Old Townhouse by Mattamy in Sought-After Richmond Green Community**Zoned for Top-Ranking Schools! 3 Beds, 3 Baths, 3 Parking**Fully Upgraded in 2023 with High-End Interior Design Must See!*Spacious Layout, One of the Largest Models in the Area. Gourmet Kitchen with Rough-In Gas, Custom Island, and Gleaming Backsplash**Living Room Features a Striking Magazine-Style Feature Wall**Chic 2023 European-Style Wainscoting Flows Seamlessly from Ceiling to Wall, Uniting the Dining Room and Kitchen in Elegant Harmony*Each Bedroom Offers Privacy; Primary Bedroom Includes En-Suite and Walk-In Closet*Second Bedroom Boasts a Unique Seating Area with Terrace View and Easy Bathroom Access**Private Driveway with 2 Car Spaces + Garage**Ground Floor Includes an Ideal Space for a Quiet, Inspiring Home Office**Don't Miss This Rare Opportunity! **** EXTRAS **** Relax on Terrace, Elevated One Step Above The Neighboring Homes, Offering A Unique And Standout View** Central Vac Rough In* Nest Thermostat* Garage Door Opener & Remote *Central Air Conditioning *Central Humidifier (id:50886)
Property Details
| MLS® Number | N10412330 |
| Property Type | Single Family |
| Community Name | Rural Richmond Hill |
| AmenitiesNearBy | Park, Public Transit, Schools |
| ParkingSpaceTotal | 3 |
Building
| BathroomTotal | 3 |
| BedroomsAboveGround | 3 |
| BedroomsBelowGround | 1 |
| BedroomsTotal | 4 |
| Appliances | Central Vacuum, Dishwasher, Dryer, Garage Door Opener, Refrigerator, Stove, Washer |
| ConstructionStyleAttachment | Attached |
| CoolingType | Central Air Conditioning |
| ExteriorFinish | Stone, Stucco |
| FlooringType | Hardwood, Tile, Laminate |
| FoundationType | Unknown |
| HalfBathTotal | 1 |
| HeatingFuel | Natural Gas |
| HeatingType | Forced Air |
| StoriesTotal | 3 |
| SizeInterior | 1499.9875 - 1999.983 Sqft |
| Type | Row / Townhouse |
| UtilityWater | Municipal Water |
Parking
| Attached Garage |
Land
| Acreage | No |
| LandAmenities | Park, Public Transit, Schools |
| Sewer | Sanitary Sewer |
| SizeDepth | 44 Ft ,4 In |
| SizeFrontage | 21 Ft |
| SizeIrregular | 21 X 44.4 Ft |
| SizeTotalText | 21 X 44.4 Ft |
Rooms
| Level | Type | Length | Width | Dimensions |
|---|---|---|---|---|
| Second Level | Living Room | 4.88 m | 3.85 m | 4.88 m x 3.85 m |
| Second Level | Dining Room | 5.28 m | 3.38 m | 5.28 m x 3.38 m |
| Second Level | Kitchen | 6.38 m | 2.79 m | 6.38 m x 2.79 m |
| Third Level | Primary Bedroom | 4.11 m | 3.13 m | 4.11 m x 3.13 m |
| Third Level | Bedroom 2 | 4.67 m | 2.85 m | 4.67 m x 2.85 m |
| Third Level | Bedroom 3 | 3.52 m | 2.75 m | 3.52 m x 2.75 m |
| Third Level | Bathroom | 2.52 m | 1.47 m | 2.52 m x 1.47 m |
| Main Level | Den | 4.28 m | 2.48 m | 4.28 m x 2.48 m |
| Main Level | Laundry Room | 1.71 m | 1.55 m | 1.71 m x 1.55 m |
https://www.realtor.ca/real-estate/27627416/23-mcgrath-avenue-richmond-hill-rural-richmond-hill
Interested?
Contact us for more information
Asad Pezeshkzadeh
Salesperson
8 Sampson Mews Suite 201
Toronto, Ontario M3C 0H5












