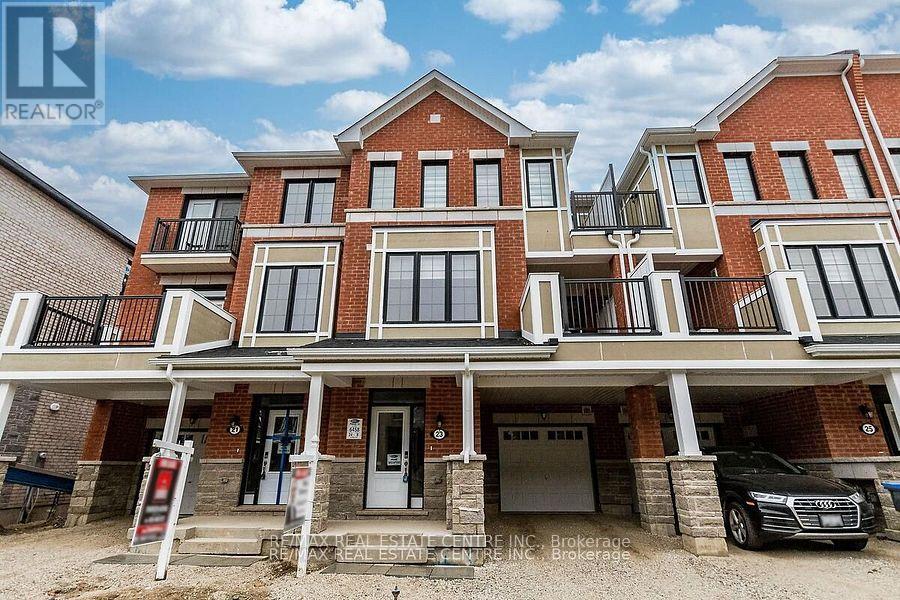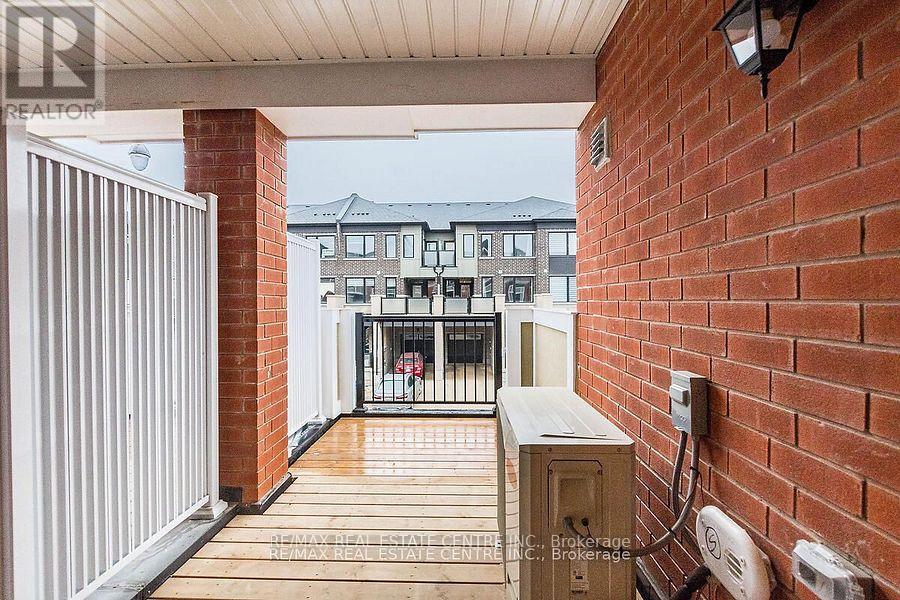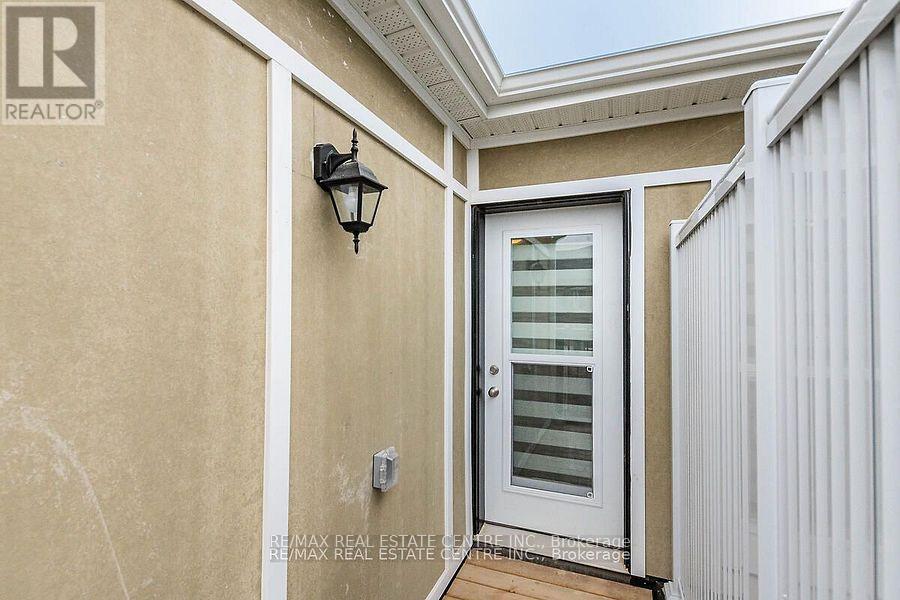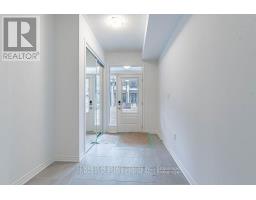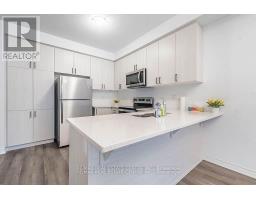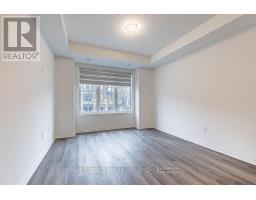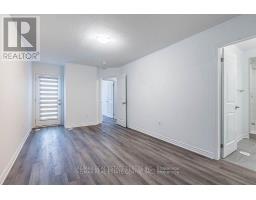23 Melmar Street Brampton, Ontario L7A 0B6
$2,900 Monthly
Stunning One year Old Carpet Free Luxury Executive Townhouse 3 Story in the Heart Of Brampton, For Lease Immediately .This Stunning Modern Townhouse has Open Concept Living & Dining Rooms with Laminate Floors, with a Walk Out to A Private Large Balcony. Bright & Spacious Kitchen With Stainless Steel Appliances. Granite Countertops, Primary Bedroom With Large Walk Out Balcony & 3 Piece Ensuite Bathroom. Modern White kitchen With Quartz Counters, Spacious Living room, Walk out to a Spacious Balcony. Washer and Dryer with Laundry Sink on the Second Floor. Excellent location Minutes Drive to the Go Station, Grocery Stores, Shopping, Plazas, Restaurants, Cafes and Entertainment, Community Centre , amenities, and much more. Close Walk to Public Transit, Parks, Trails. Schools Nearby. S/S Fridge, S/S Stove, S/S Built In Dishwasher, Ensuite Washer and Dryer, Central Air Conditioning Unit. Minutes Drive to 407/427/403/401/410 Highways for Easy Access, Master Planned Community. (id:50886)
Property Details
| MLS® Number | W12123831 |
| Property Type | Single Family |
| Community Name | Northwest Brampton |
| Amenities Near By | Park, Public Transit, Schools |
| Community Features | Community Centre |
| Features | Ravine |
| Parking Space Total | 2 |
Building
| Bathroom Total | 3 |
| Bedrooms Above Ground | 3 |
| Bedrooms Total | 3 |
| Age | 0 To 5 Years |
| Appliances | Dishwasher, Dryer, Stove, Washer, Refrigerator |
| Construction Style Attachment | Attached |
| Cooling Type | Central Air Conditioning |
| Exterior Finish | Brick Facing, Stone |
| Flooring Type | Ceramic, Laminate |
| Foundation Type | Poured Concrete |
| Half Bath Total | 1 |
| Heating Fuel | Natural Gas |
| Heating Type | Forced Air |
| Stories Total | 3 |
| Size Interior | 1,500 - 2,000 Ft2 |
| Type | Row / Townhouse |
| Utility Water | Municipal Water |
Parking
| Garage |
Land
| Acreage | No |
| Land Amenities | Park, Public Transit, Schools |
| Sewer | Sanitary Sewer |
| Size Depth | 44 Ft ,3 In |
| Size Frontage | 21 Ft |
| Size Irregular | 21 X 44.3 Ft |
| Size Total Text | 21 X 44.3 Ft|under 1/2 Acre |
Rooms
| Level | Type | Length | Width | Dimensions |
|---|---|---|---|---|
| Second Level | Great Room | 4.7 m | 4.27 m | 4.7 m x 4.27 m |
| Second Level | Dining Room | 3.05 m | 3.05 m | 3.05 m x 3.05 m |
| Second Level | Kitchen | 3.35 m | 3.2 m | 3.35 m x 3.2 m |
| Second Level | Laundry Room | Measurements not available | ||
| Second Level | Bathroom | Measurements not available | ||
| Third Level | Bathroom | Measurements not available | ||
| Third Level | Bathroom | Measurements not available | ||
| Third Level | Primary Bedroom | 4.94 m | 3.05 m | 4.94 m x 3.05 m |
| Third Level | Bedroom 2 | 2.75 m | 2.44 m | 2.75 m x 2.44 m |
| Third Level | Bedroom 3 | 2.75 m | 2.44 m | 2.75 m x 2.44 m |
| Main Level | Foyer | 3.81 m | 1.83 m | 3.81 m x 1.83 m |
| Main Level | Mud Room | 2.84 m | 1.27 m | 2.84 m x 1.27 m |
Contact Us
Contact us for more information
Mike Tokmak
Broker
(416) 436-0299
www.miketokmak.com/
www.facebook.com/profile.php?id=697713558
twitter.com/miketokmak
www.linkedin.com/home?report.success=f972xcYQIPEQcfKSsqHV-iBIDi-KnMxussWsoiLNkhmkQwhiwjL_ww
1140 Burnhamthorpe Rd W #141-A
Mississauga, Ontario L5C 4E9
(905) 270-2000
(905) 270-0047

