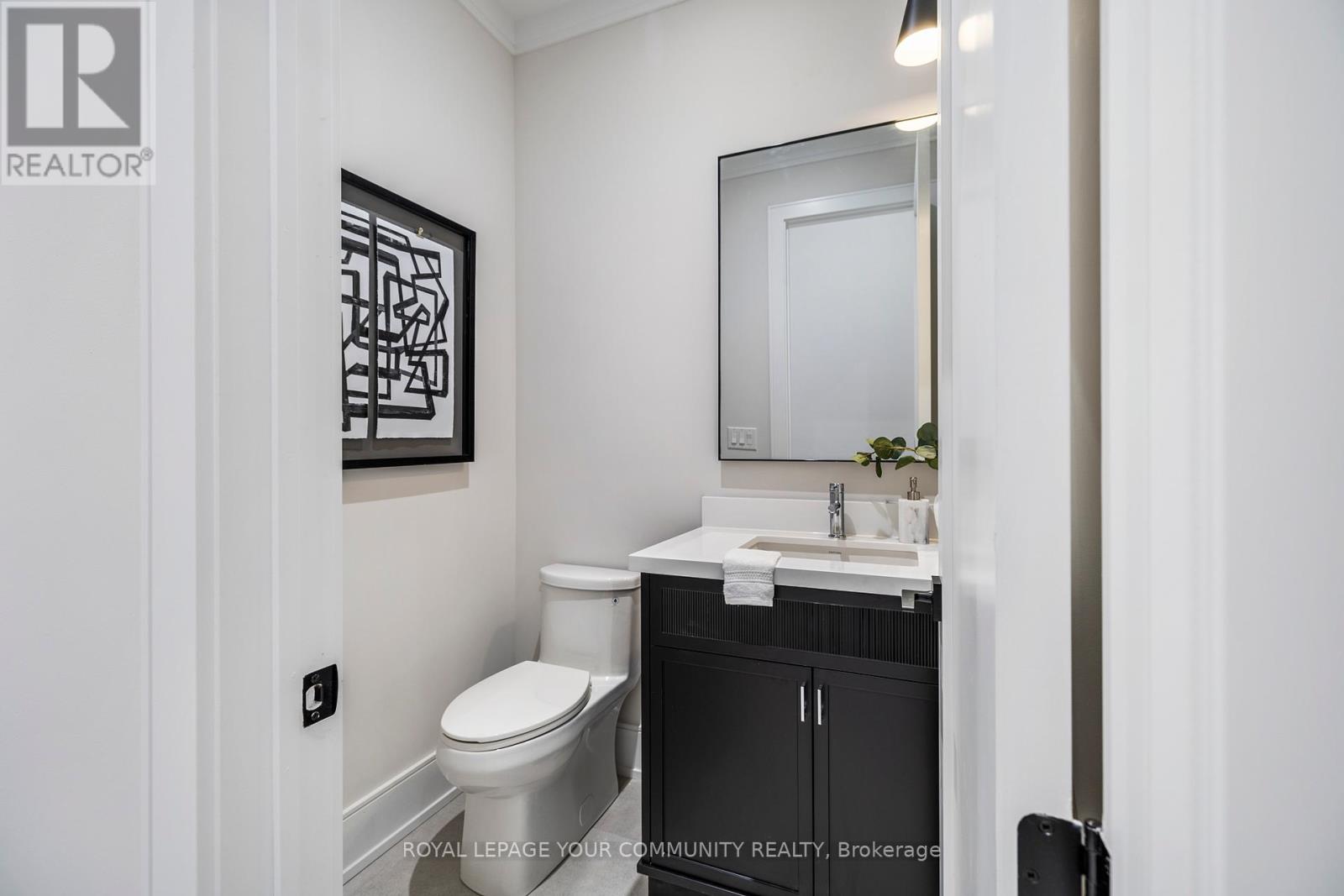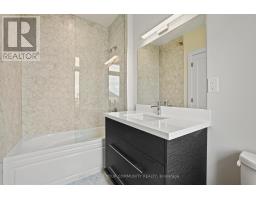23 Menotti Drive Richmond Hill, Ontario L4E 2Z2
4 Bedroom
5 Bathroom
3499.9705 - 4999.958 sqft
Fireplace
Forced Air
$2,888,800
Location, Location! Welcome to this stunning luxury home in the prestigious area of Richmond Hill, walk-out basement, 4 bed home. 10 Ft ceilings, luxury chef-inspired kitchen, 5 bathrooms, hardwood floor throughout, coffered ceilings, brand new to be built home w/ 7 year Tarion warranty. A must see, pictures attached of model home. Located on 2 Bunn Crt, Aurora. **** EXTRAS **** Walk-out 7yr Tarion, stone counter tops (id:50886)
Property Details
| MLS® Number | N11313552 |
| Property Type | Single Family |
| Community Name | Oak Ridges |
| ParkingSpaceTotal | 4 |
Building
| BathroomTotal | 5 |
| BedroomsAboveGround | 4 |
| BedroomsTotal | 4 |
| BasementDevelopment | Finished |
| BasementFeatures | Walk Out |
| BasementType | N/a (finished) |
| ConstructionStyleAttachment | Detached |
| ExteriorFinish | Brick, Stone |
| FireplacePresent | Yes |
| FlooringType | Hardwood, Laminate |
| FoundationType | Block |
| HalfBathTotal | 1 |
| HeatingFuel | Natural Gas |
| HeatingType | Forced Air |
| StoriesTotal | 2 |
| SizeInterior | 3499.9705 - 4999.958 Sqft |
| Type | House |
| UtilityWater | Municipal Water |
Parking
| Attached Garage |
Land
| Acreage | No |
| Sewer | Sanitary Sewer |
| SizeDepth | 104 Ft ,9 In |
| SizeFrontage | 42 Ft ,8 In |
| SizeIrregular | 42.7 X 104.8 Ft |
| SizeTotalText | 42.7 X 104.8 Ft |
Rooms
| Level | Type | Length | Width | Dimensions |
|---|---|---|---|---|
| Lower Level | Bedroom 5 | 3.2 m | 3.29 m | 3.2 m x 3.29 m |
| Lower Level | Recreational, Games Room | 10.1 m | 4.99 m | 10.1 m x 4.99 m |
| Main Level | Den | 3.1 m | 3.3 m | 3.1 m x 3.3 m |
| Main Level | Dining Room | 4.9 m | 3.9 m | 4.9 m x 3.9 m |
| Main Level | Family Room | 4.29 m | 5.21 m | 4.29 m x 5.21 m |
| Main Level | Eating Area | 3.41 m | 5.18 m | 3.41 m x 5.18 m |
| Main Level | Kitchen | 2.74 m | 5.82 m | 2.74 m x 5.82 m |
| Main Level | Primary Bedroom | 6 m | 4.9 m | 6 m x 4.9 m |
| Main Level | Bedroom 2 | 4.3 m | 3.96 m | 4.3 m x 3.96 m |
| Main Level | Bedroom 3 | 3.1 m | 3.68 m | 3.1 m x 3.68 m |
| Main Level | Bedroom 4 | 3.68 m | 4.29 m | 3.68 m x 4.29 m |
https://www.realtor.ca/real-estate/27690728/23-menotti-drive-richmond-hill-oak-ridges-oak-ridges
Interested?
Contact us for more information
Eugenio Sturino
Salesperson
Royal LePage Your Community Realty
9411 Jane Street
Vaughan, Ontario L6A 4J3
9411 Jane Street
Vaughan, Ontario L6A 4J3









































































