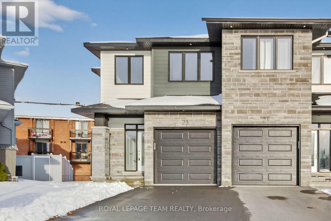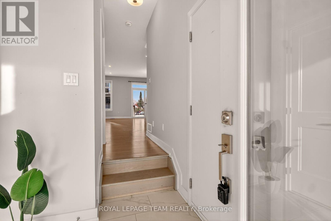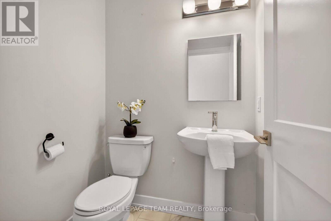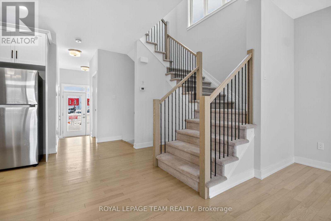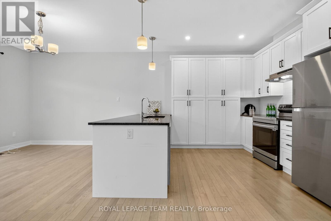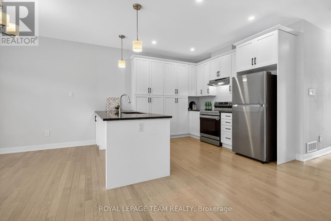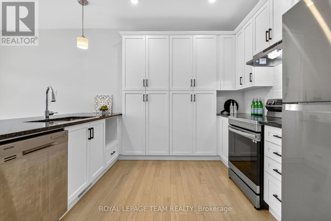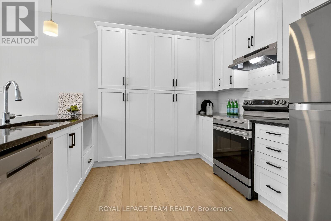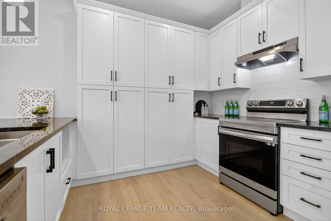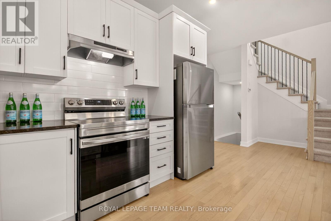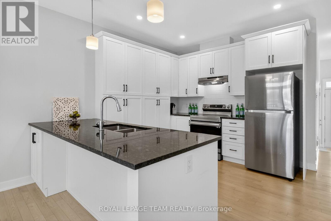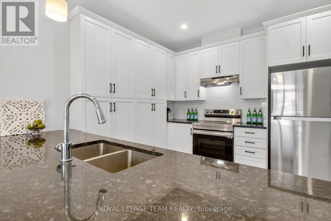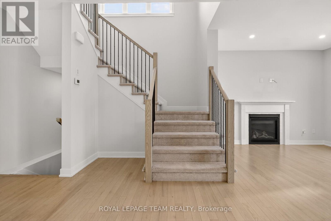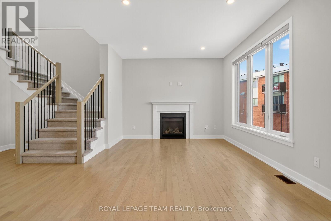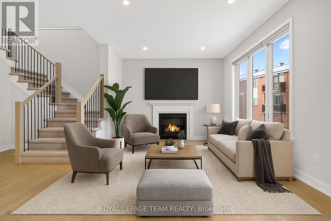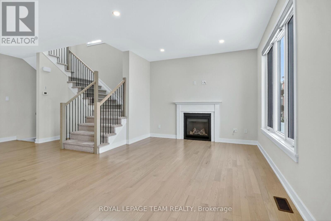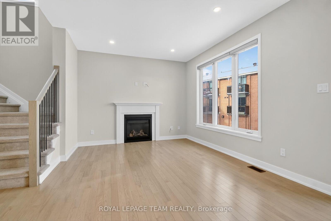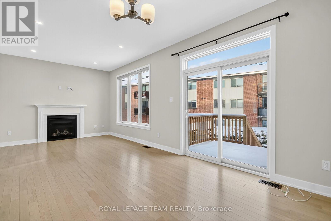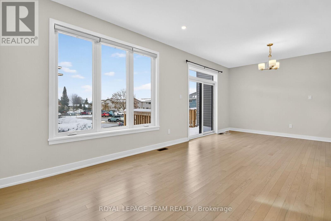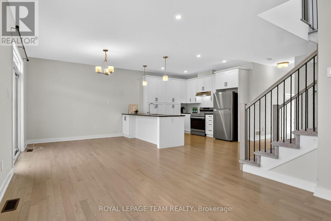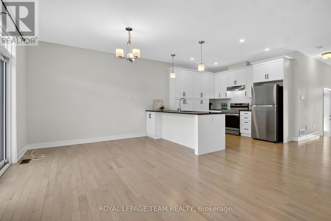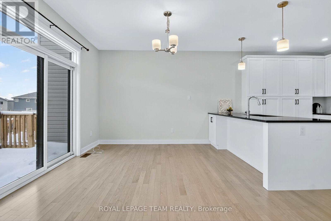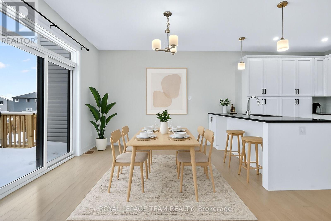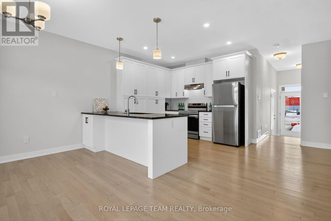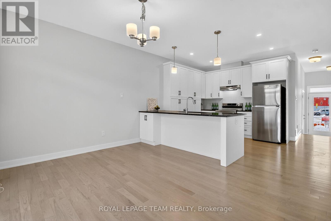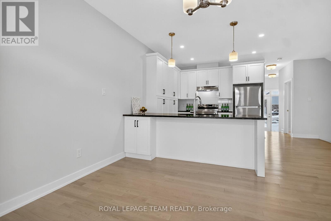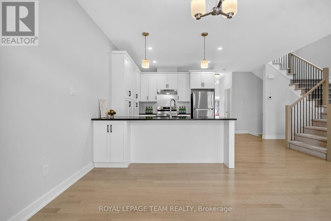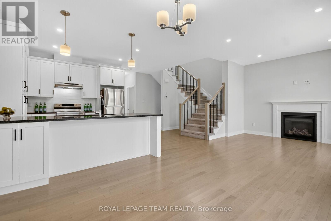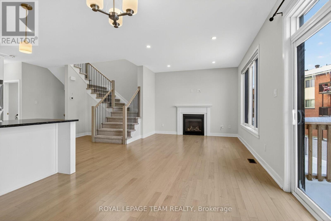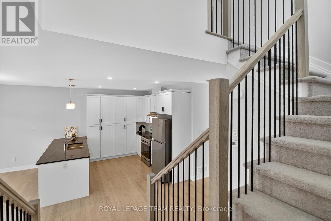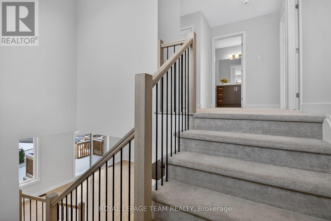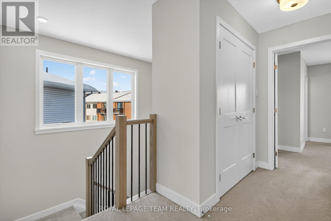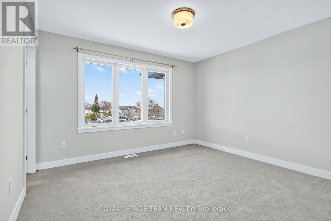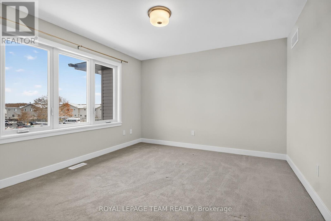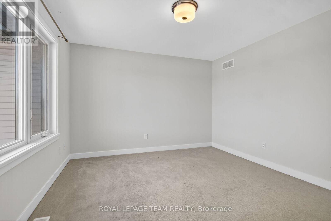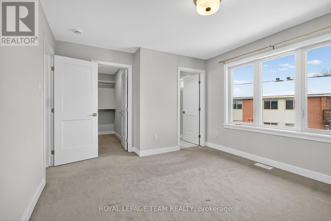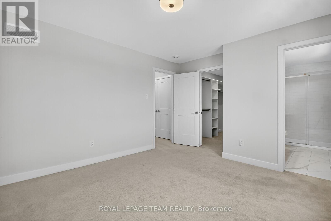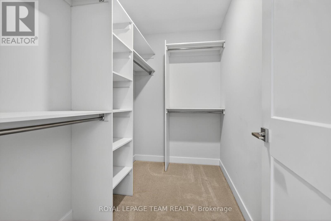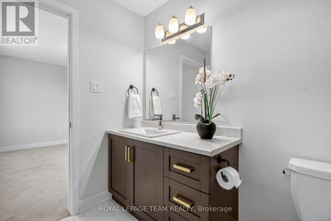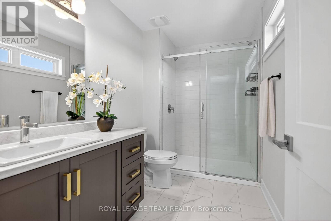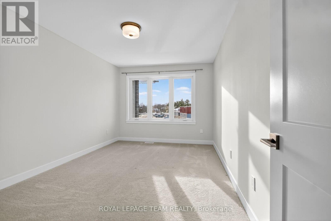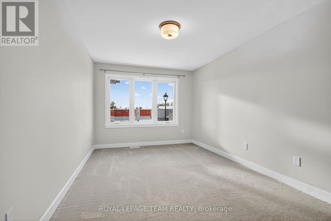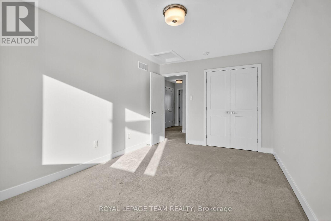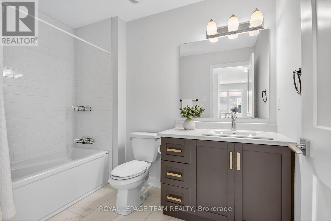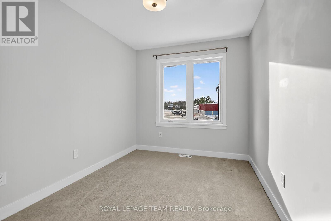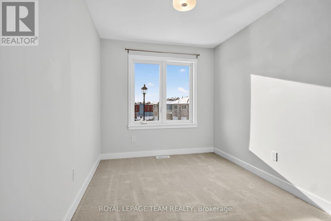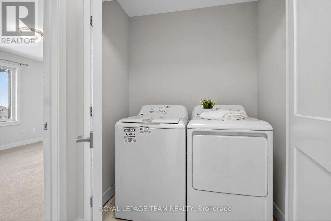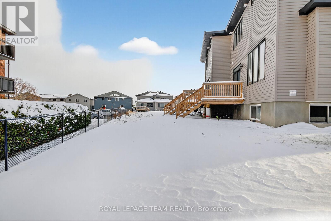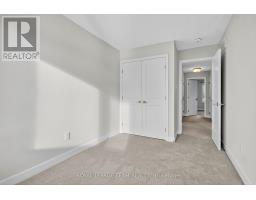23 Morrall Court Arnprior, Ontario K7S 0J4
$2,480 Monthly
Stylish 3-Bedroom Townhome in a Family-Friendly Community of Arnprior. Beautifully maintained townhome offering modern comfort and functionality, This spacious townhome features three bedrooms and an open concept main floor with engineer hardwood. The kitchen is equipped with stainless steel appliances, ample cabinetry, and generous counter space perfect for everyday living. Upstairs, you'll find a convenient second-level laundry, three good-sized bedrooms, and a main 4 pce family bathroom. The primary bedroom boasts a large walk-in closet and a private 3-piece ensuite for added comfort. The unspoiled lower level with utility and storage area. The perfect home for families or young professionals. Some images are virtually staged. Tenant pay utilities: heat, hydro, water, water heater rental, phone, cable, internet. Tenant to provide rental application, ID, Letter of employment, paystubs, credit report (id:50886)
Property Details
| MLS® Number | X12537742 |
| Property Type | Single Family |
| Community Name | 550 - Arnprior |
| Equipment Type | Water Heater |
| Features | Flat Site |
| Parking Space Total | 3 |
| Rental Equipment Type | Water Heater |
Building
| Bathroom Total | 3 |
| Bedrooms Above Ground | 3 |
| Bedrooms Total | 3 |
| Age | 0 To 5 Years |
| Amenities | Fireplace(s) |
| Appliances | Dishwasher, Dryer, Hood Fan, Stove, Washer, Refrigerator |
| Basement Development | Unfinished |
| Basement Type | N/a (unfinished) |
| Construction Style Attachment | Attached |
| Cooling Type | Central Air Conditioning, Air Exchanger |
| Exterior Finish | Stone, Vinyl Siding |
| Fireplace Present | Yes |
| Fireplace Total | 1 |
| Flooring Type | Ceramic, Hardwood |
| Foundation Type | Concrete |
| Half Bath Total | 1 |
| Heating Fuel | Natural Gas |
| Heating Type | Forced Air |
| Stories Total | 2 |
| Size Interior | 1,500 - 2,000 Ft2 |
| Type | Row / Townhouse |
| Utility Water | Municipal Water |
Parking
| Attached Garage | |
| Garage |
Land
| Acreage | No |
| Sewer | Sanitary Sewer |
| Size Frontage | 17 Ft ,6 In |
| Size Irregular | 17.5 Ft ; Irregular |
| Size Total Text | 17.5 Ft ; Irregular |
Rooms
| Level | Type | Length | Width | Dimensions |
|---|---|---|---|---|
| Second Level | Primary Bedroom | 3.725 m | 3.538 m | 3.725 m x 3.538 m |
| Second Level | Bedroom | 4.672 m | 3.045 m | 4.672 m x 3.045 m |
| Second Level | Bedroom 2 | 3.342 m | 2.498 m | 3.342 m x 2.498 m |
| Second Level | Bathroom | 2.86 m | 1.836 m | 2.86 m x 1.836 m |
| Basement | Other | 6.734 m | 3.297 m | 6.734 m x 3.297 m |
| Main Level | Foyer | 1.816 m | 1.71 m | 1.816 m x 1.71 m |
| Main Level | Kitchen | 3.507 m | 3.085 m | 3.507 m x 3.085 m |
| Main Level | Living Room | 3.949 m | 3.432 m | 3.949 m x 3.432 m |
| Main Level | Bathroom | 1.547 m | 1.351 m | 1.547 m x 1.351 m |
Utilities
| Cable | Available |
| Electricity | Available |
| Sewer | Installed |
https://www.realtor.ca/real-estate/29095364/23-morrall-court-arnprior-550-arnprior
Contact Us
Contact us for more information
Lisa Fitzpatrick
Salesperson
www.lisafitzpatrick.ca/
www.facebook.com/lisafitzpatrickottawarealestate/
www.linkedin.com/in/lisa-fitzpatrick-b478754b/
484 Hazeldean Road, Unit #1
Ottawa, Ontario K2L 1V4
(613) 592-6400
(613) 592-4945
www.teamrealty.ca/

