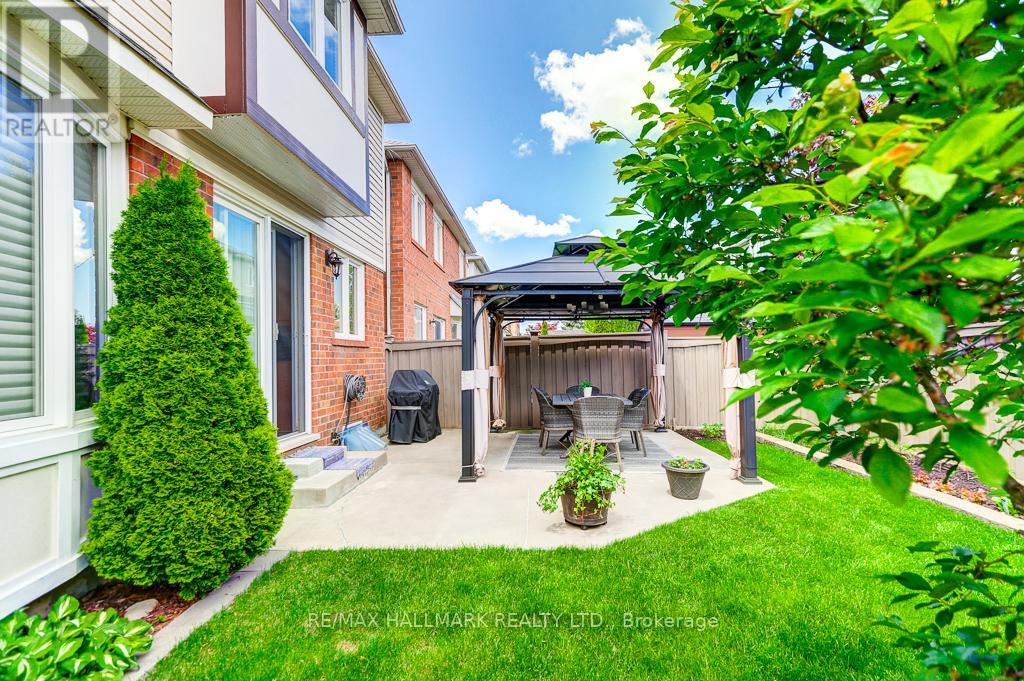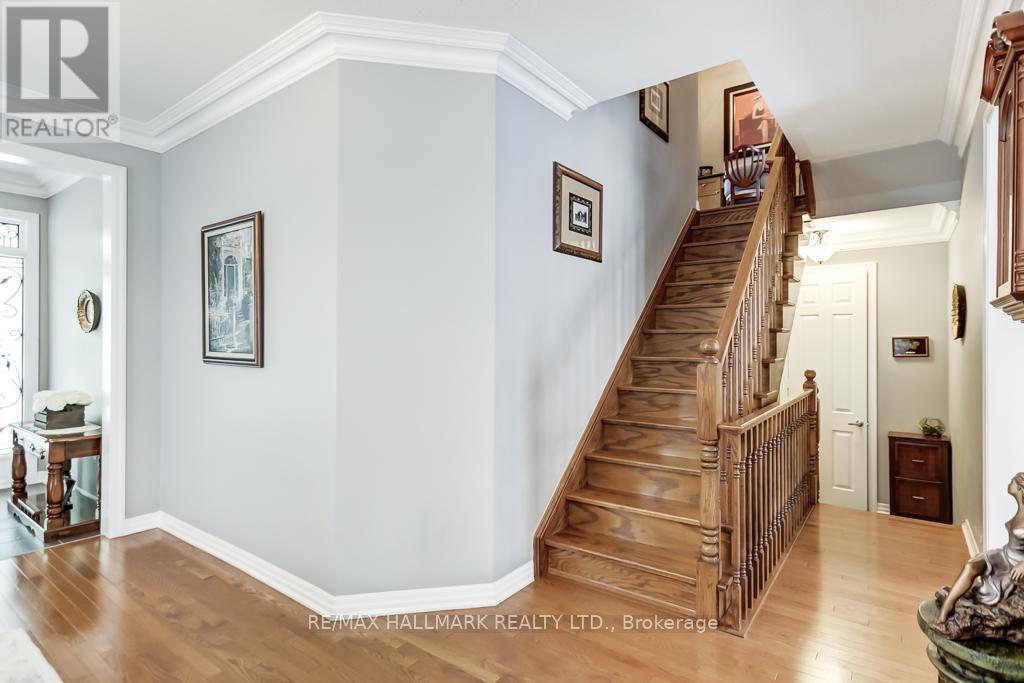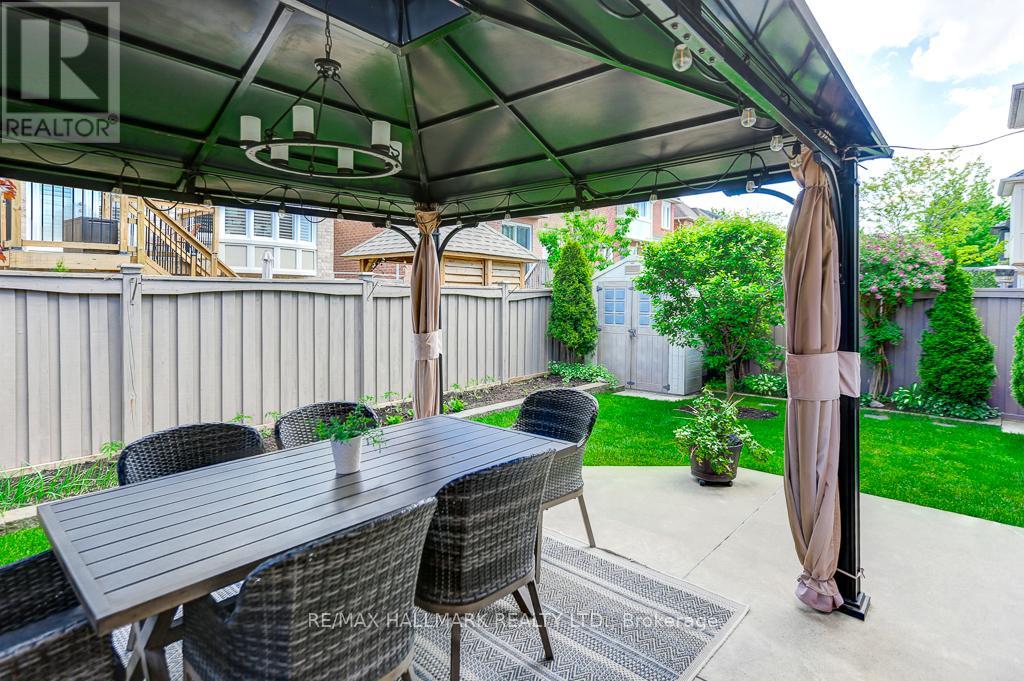23 Myron Street Whitchurch-Stouffville, Ontario L4A 0M1
$1,268,000
Welcome to this luxurious home situated on a quiet residential street in a family-friendly neighborhood with direct access to the home, Features 4 large bedrooms and a spacious open-concept Living/Dining room with 9-foot ceilings, crown moldings, and hardwood floors. The Chef's Delight Kitchen has Stainless Steel Appliances "as is condition", Granite Counters and Ceramic Floors. The Comfortable Family room overlooks the Privately Fenced Yard with Covered Poured Concrete Patio "Gardeners Paradise". The Spacious Master Bedroom has a walk-in closet, a "spa-like" 4-piece Ensuite and Hardwood Floors. Come and enjoy the Privately Fenced Yard , Great for Entertaining Family and Friends close to Schools shops, and Transportation (id:50886)
Property Details
| MLS® Number | N12179842 |
| Property Type | Single Family |
| Community Name | Stouffville |
| Amenities Near By | Hospital, Park, Schools |
| Community Features | Community Centre |
| Parking Space Total | 6 |
Building
| Bathroom Total | 3 |
| Bedrooms Above Ground | 4 |
| Bedrooms Total | 4 |
| Appliances | Water Heater, Water Meter, Dishwasher, Dryer, Freezer, Stove, Washer, Refrigerator |
| Basement Development | Unfinished |
| Basement Type | N/a (unfinished) |
| Construction Style Attachment | Detached |
| Cooling Type | Central Air Conditioning |
| Exterior Finish | Brick |
| Fireplace Present | Yes |
| Flooring Type | Hardwood, Ceramic, Carpeted |
| Foundation Type | Poured Concrete |
| Half Bath Total | 1 |
| Heating Fuel | Natural Gas |
| Heating Type | Forced Air |
| Stories Total | 2 |
| Size Interior | 1,500 - 2,000 Ft2 |
| Type | House |
| Utility Water | Municipal Water |
Parking
| Garage |
Land
| Acreage | No |
| Fence Type | Fenced Yard |
| Land Amenities | Hospital, Park, Schools |
| Sewer | Sanitary Sewer |
| Size Depth | 85 Ft ,7 In |
| Size Frontage | 36 Ft ,1 In |
| Size Irregular | 36.1 X 85.6 Ft |
| Size Total Text | 36.1 X 85.6 Ft|under 1/2 Acre |
| Zoning Description | Residential |
Rooms
| Level | Type | Length | Width | Dimensions |
|---|---|---|---|---|
| Second Level | Primary Bedroom | 5.14 m | 3.71 m | 5.14 m x 3.71 m |
| Second Level | Bedroom 2 | 3.43 m | 3.1 m | 3.43 m x 3.1 m |
| Second Level | Bedroom 3 | 4.29 m | 3.43 m | 4.29 m x 3.43 m |
| Second Level | Bedroom 4 | 3.1 m | 3.1 m | 3.1 m x 3.1 m |
| Main Level | Living Room | 5.38 m | 4.38 m | 5.38 m x 4.38 m |
| Main Level | Dining Room | 3.68 m | 4.3 m | 3.68 m x 4.3 m |
| Main Level | Family Room | 4.32 m | 4.19 m | 4.32 m x 4.19 m |
| Main Level | Kitchen | 5.8 m | 3.97 m | 5.8 m x 3.97 m |
| Main Level | Laundry Room | 2.29 m | 1.83 m | 2.29 m x 1.83 m |
Contact Us
Contact us for more information
Virginia Chaulk
Salesperson
www.virginiachaulk.com
685 Sheppard Ave E #401
Toronto, Ontario M2K 1B6
(416) 494-7653
(416) 494-0016











































































