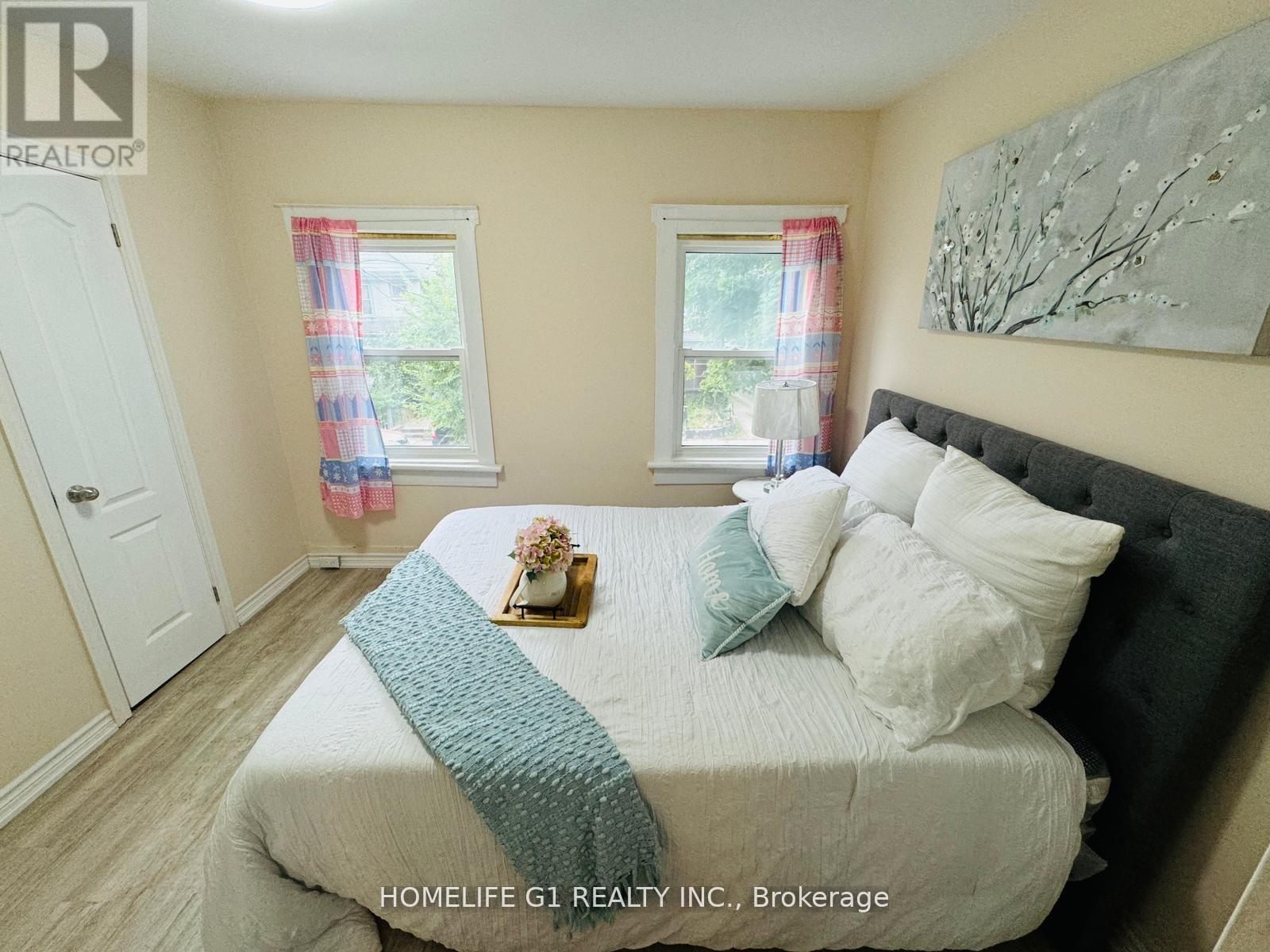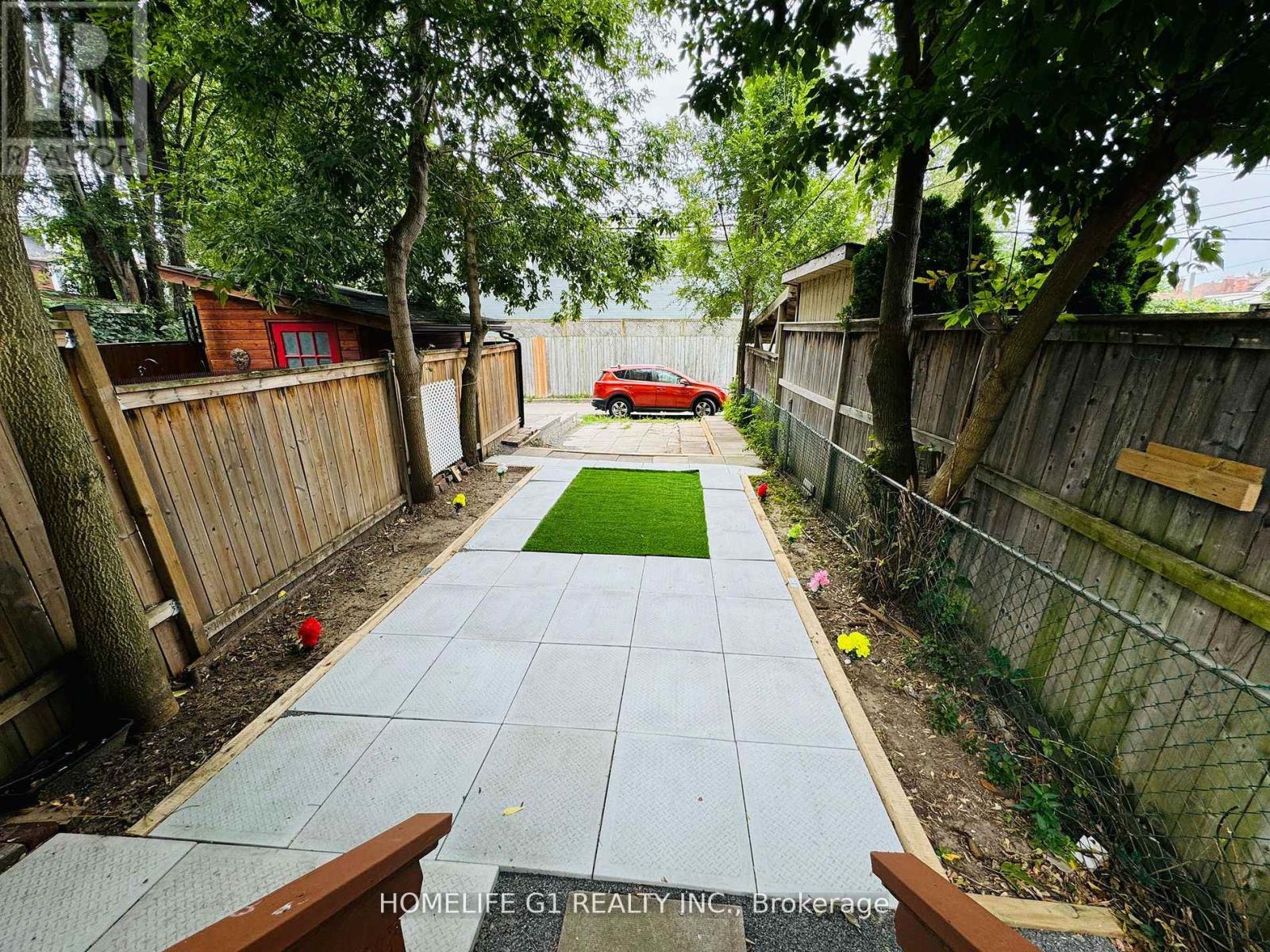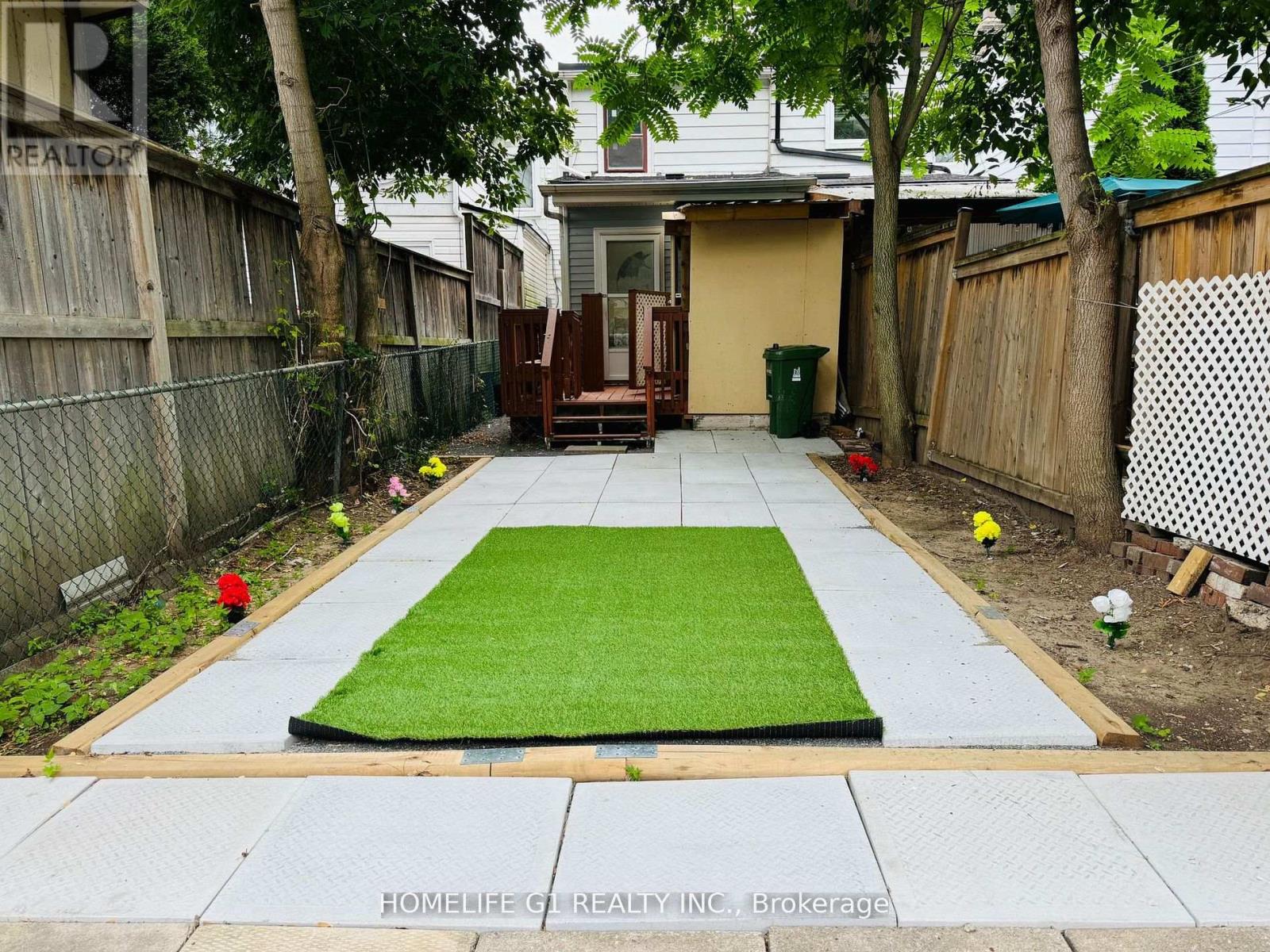23 Myrtle Avenue Toronto, Ontario M4M 2A3
$1,088,000
Legal 2 Kitchens (Duplex). Free Hold T/ House - LIVE & RENT or 2 COUPLES can live in this home. The prime Leslieville location! Newly approx.95% renovated home with 2 kitchens. Close to Riverdale Collegiate Institute, Home Depot, Schools, Parks, Fine dining and Groceries. The house has a potential for a Laneway Suite for extra income. Good for a growing family. Main floor has total 4 rooms including a kitchen, 3pc. washroom. Small deck on the back. 2nd FLOOR has total 3 rooms including a kitchen, 3pc. washroom. One main entrance & 2 private entrances from inside. (One can live on main floor or rent for potential approx. $2500/month from Main Floor+ approx.$ 2000 from up-stairs) for added income. The most part of the home was gutted to the walls. Most of the visible area of the home has been renovated. Pretty, charming, spacious, freehold townhouse, high ceilings New HVAC sheet metal fitting, New Furnace, New A/C, 200 Amps Service. Tankless Water Heater owned. NEW kitchens with granite countertops, opening to private backyard featuring a deck. 6 New Windows. A must-see property with income generating property. Exceptionally deep lot. There can be 2 Car parking with T style parking. **** Perfectly situated: walk to the Beach, Lake, Woodbine Park, Volleyball Courts, Yacht Club, Marina, Leslieville, Gerrard India Bazaar, Riverdale, Greenwood Dog Park, Blondie's Pizza, Cinema, Maha's Brunch, Lake Inez, Lazy Daisy Cafe. Basement- As There is no basement, so no worries about the basement flooding, most of the basements in the area are very low in heights & being older homes, May be lots of damp, So not very useful to have a basement. All Appliances for main floor and 2nd level apartment. (id:50886)
Property Details
| MLS® Number | E9356921 |
| Property Type | Single Family |
| Community Name | South Riverdale |
| AmenitiesNearBy | Beach |
| Features | Lane |
| ParkingSpaceTotal | 2 |
Building
| BathroomTotal | 2 |
| BedroomsAboveGround | 2 |
| BedroomsTotal | 2 |
| Appliances | Dryer, Microwave, Refrigerator, Two Stoves, Washer |
| ConstructionStyleAttachment | Attached |
| CoolingType | Central Air Conditioning |
| ExteriorFinish | Aluminum Siding |
| FlooringType | Vinyl, Ceramic |
| FoundationType | Stone |
| HeatingFuel | Natural Gas |
| HeatingType | Forced Air |
| StoriesTotal | 2 |
| Type | Row / Townhouse |
| UtilityWater | Municipal Water |
Land
| Acreage | No |
| LandAmenities | Beach |
| Sewer | Sanitary Sewer |
| SizeDepth | 120 Ft |
| SizeFrontage | 14 Ft ,1 In |
| SizeIrregular | 14.15 X 120 Ft |
| SizeTotalText | 14.15 X 120 Ft |
Rooms
| Level | Type | Length | Width | Dimensions |
|---|---|---|---|---|
| Second Level | Bedroom | 4.27 m | 2.8 m | 4.27 m x 2.8 m |
| Second Level | Kitchen | 3 m | 2.5 m | 3 m x 2.5 m |
| Second Level | Bedroom | 3.05 m | 2.2 m | 3.05 m x 2.2 m |
| Main Level | Bedroom | 3.5 m | 3.05 m | 3.5 m x 3.05 m |
| Main Level | Living Room | 3.5 m | 3.05 m | 3.5 m x 3.05 m |
| Main Level | Kitchen | 4.27 m | 3.05 m | 4.27 m x 3.05 m |
| Main Level | Living Room | 3.7 m | 3.05 m | 3.7 m x 3.05 m |
| Main Level | Bedroom | 3.05 m | 3.05 m | 3.05 m x 3.05 m |
https://www.realtor.ca/real-estate/27439409/23-myrtle-avenue-toronto-south-riverdale-south-riverdale
Interested?
Contact us for more information
Tj Singh Jutla
Broker
202 - 2260 Bovaird Dr East
Brampton, Ontario L6R 3J5

















































































