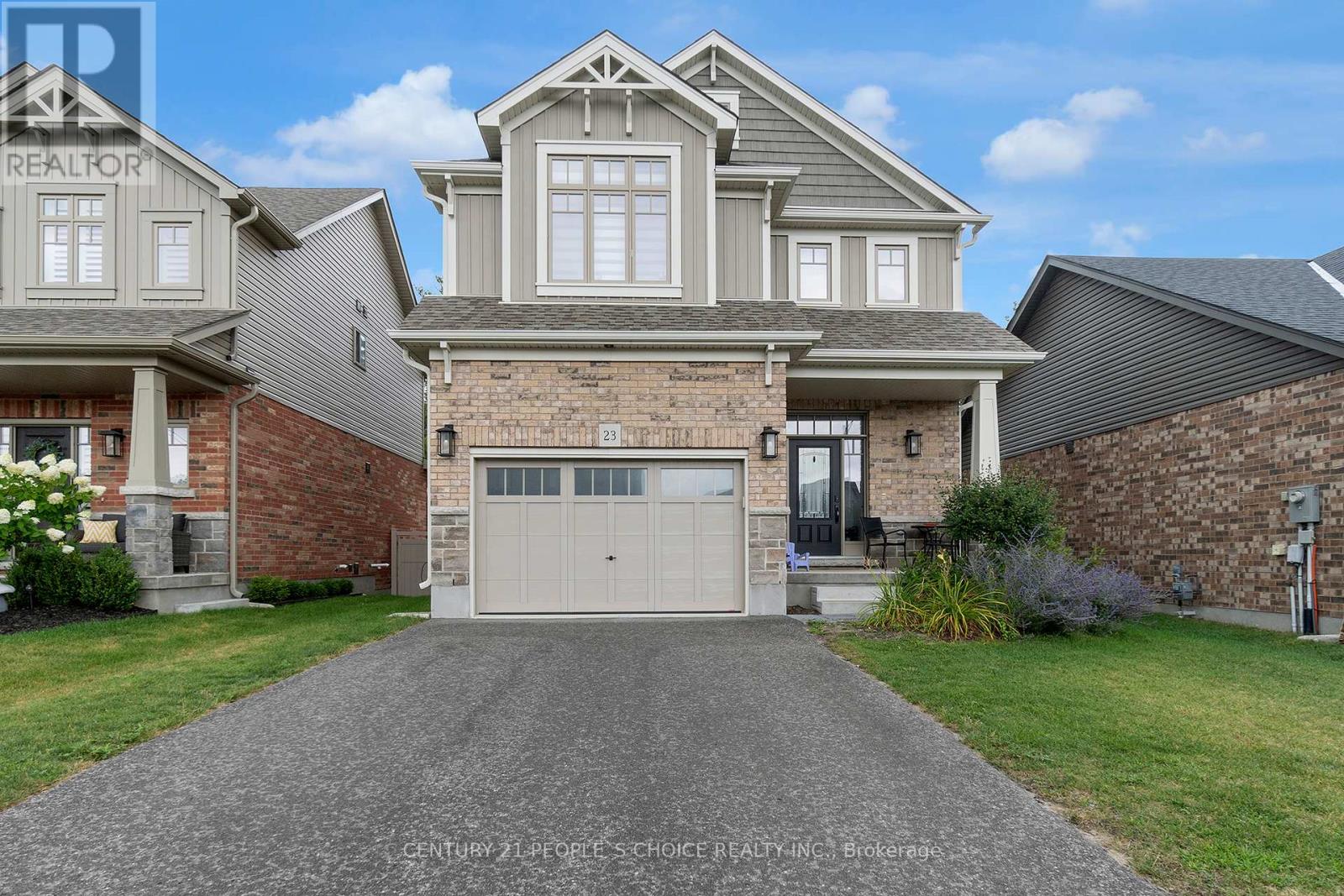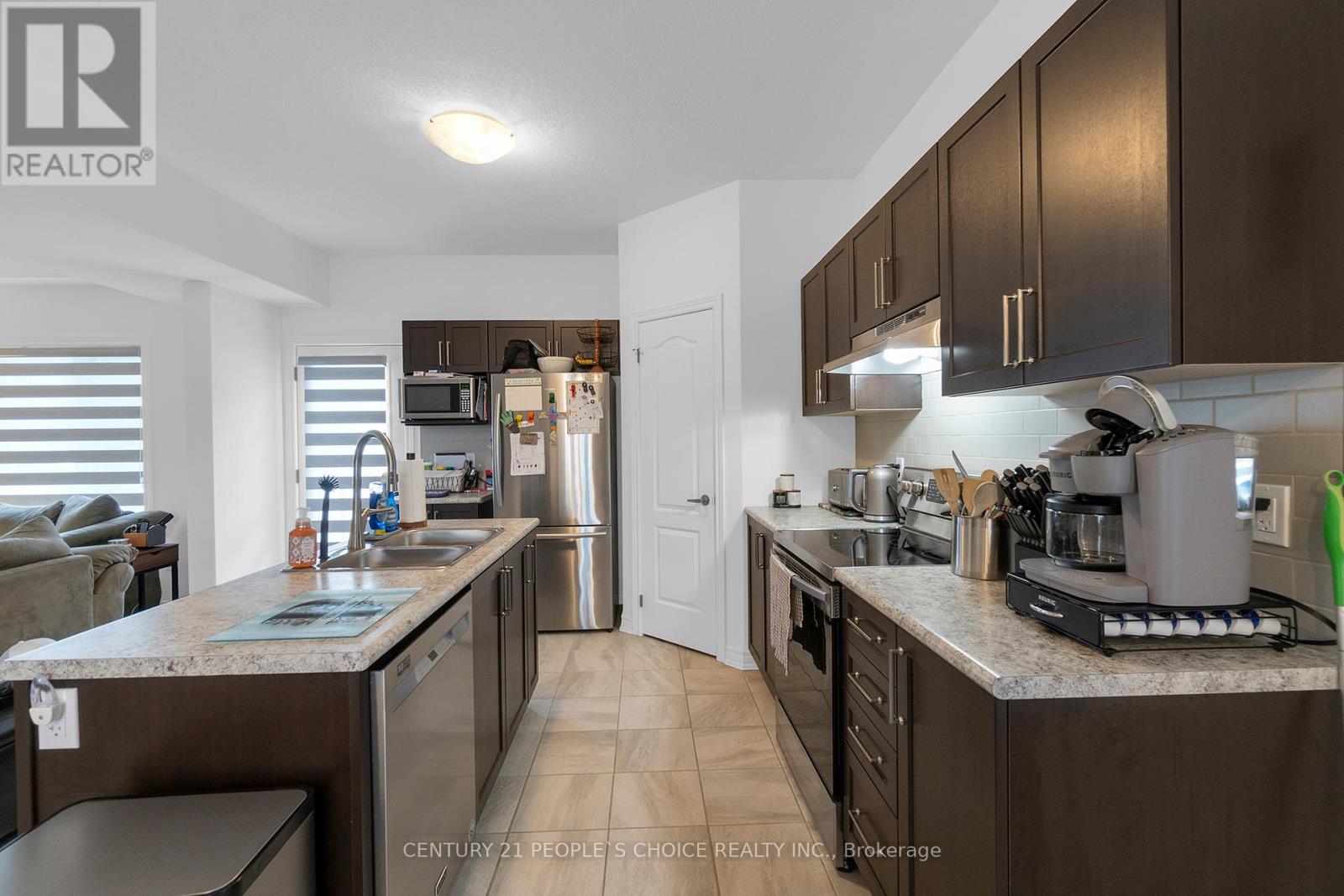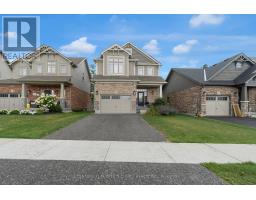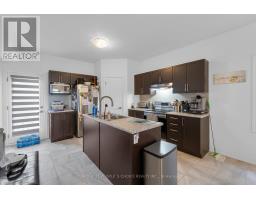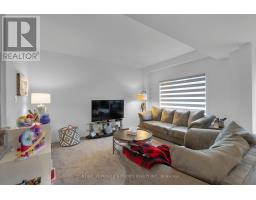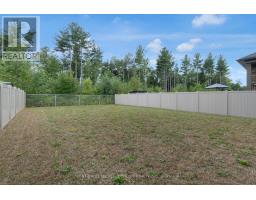23 Pennell Drive Barrie (Ardagh), Ontario L4N 6G7
$1,099,000
**A True Find!** Ravine Lot!! Discover your dream in this charming home, situated in a tranquil neighborhood with seamless access to all conveniences. Just a short stroll from Highly Rated Schools, Parks And Shopping, this beautifully built 2020 home perfectly combines comfort and modern style. The interior offers a light-filled ambiance with 9-foot ceilings, custom zebra blinds and a central vacuum. The stunning eat-in kitchen, s/s appliances, and a generous walk-in pantry. The untouched basement with Separate Entrance, featuring large upgraded windows, awaits your customization for future growth. Step outside to enjoy a fully fenced backyard that serves as your private retreat. This is an opportunity you dont want to miss! (id:50886)
Property Details
| MLS® Number | S9266896 |
| Property Type | Single Family |
| Community Name | Ardagh |
| ParkingSpaceTotal | 4 |
Building
| BathroomTotal | 3 |
| BedroomsAboveGround | 4 |
| BedroomsTotal | 4 |
| Appliances | Dishwasher, Dryer, Refrigerator, Stove, Washer |
| BasementDevelopment | Unfinished |
| BasementType | N/a (unfinished) |
| ConstructionStyleAttachment | Detached |
| CoolingType | Central Air Conditioning |
| ExteriorFinish | Brick, Vinyl Siding |
| FlooringType | Tile, Carpeted |
| HalfBathTotal | 1 |
| HeatingType | Forced Air |
| StoriesTotal | 2 |
| Type | House |
| UtilityWater | Municipal Water |
Parking
| Attached Garage |
Land
| Acreage | No |
| Sewer | Sanitary Sewer |
| SizeDepth | 130 Ft |
| SizeFrontage | 40 Ft |
| SizeIrregular | 40 X 130 Ft |
| SizeTotalText | 40 X 130 Ft |
Rooms
| Level | Type | Length | Width | Dimensions |
|---|---|---|---|---|
| Second Level | Primary Bedroom | 4.3 m | 3.6 m | 4.3 m x 3.6 m |
| Second Level | Bedroom 2 | 4.3 m | 3 m | 4.3 m x 3 m |
| Second Level | Bedroom 3 | 2.6 m | 2.7 m | 2.6 m x 2.7 m |
| Second Level | Bedroom 4 | 3 m | 3.2 m | 3 m x 3.2 m |
| Main Level | Kitchen | 3.9 m | 3.7 m | 3.9 m x 3.7 m |
| Main Level | Dining Room | 3.9 m | 3.5 m | 3.9 m x 3.5 m |
| Main Level | Great Room | 3.4 m | 4.3 m | 3.4 m x 4.3 m |
https://www.realtor.ca/real-estate/27324719/23-pennell-drive-barrie-ardagh-ardagh
Interested?
Contact us for more information
Harry Bhasin
Broker
57 Mill St N Unit 106
Brampton, Ontario L6X 1T1


