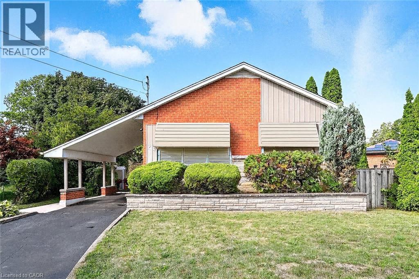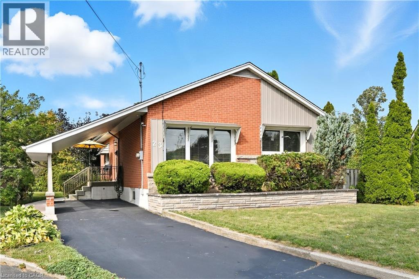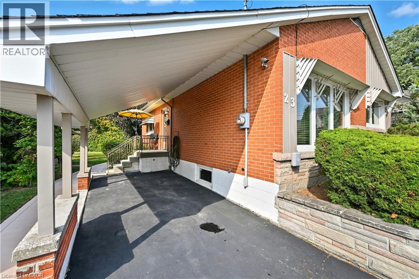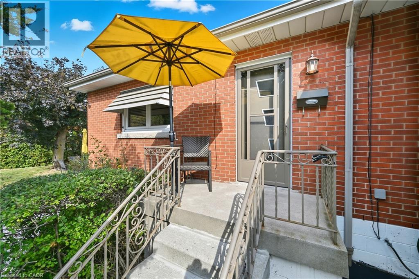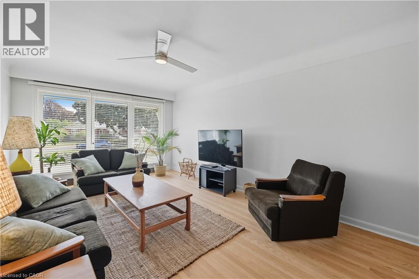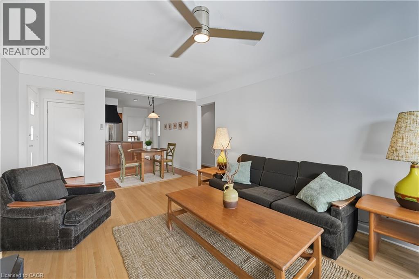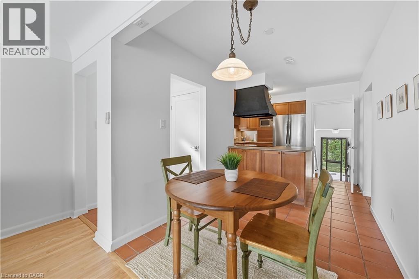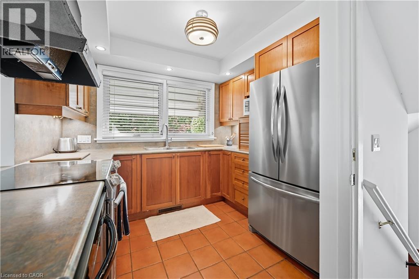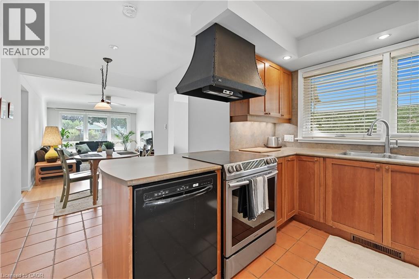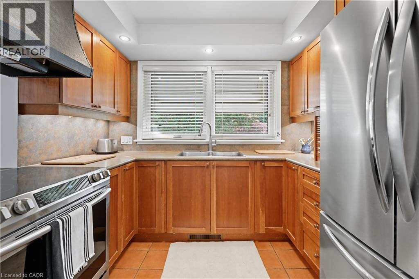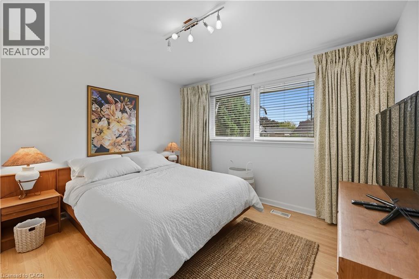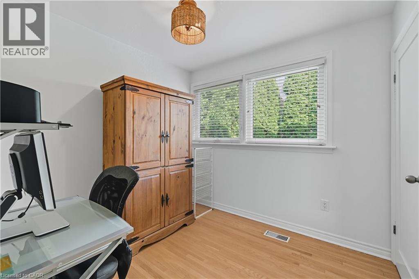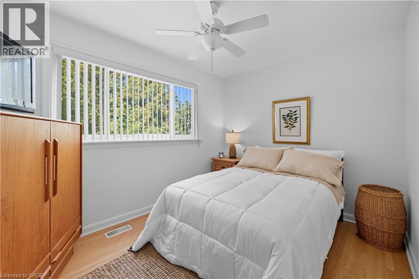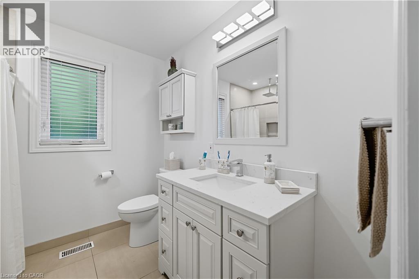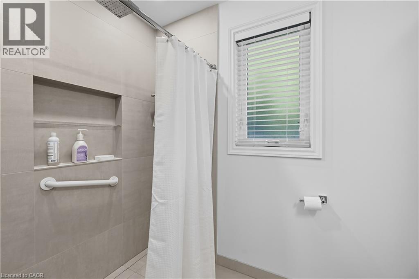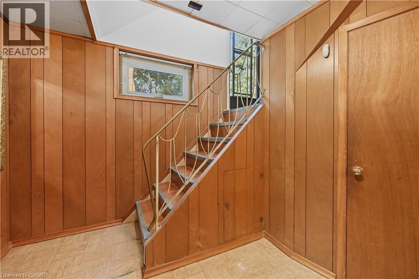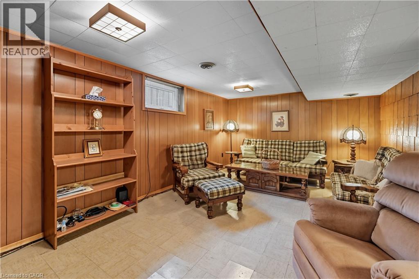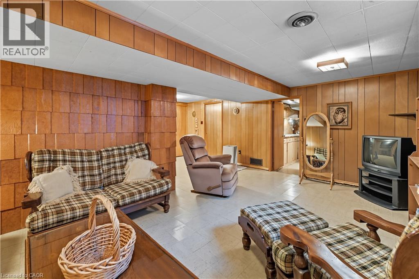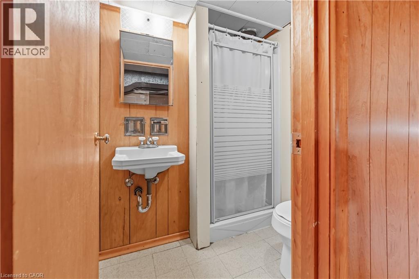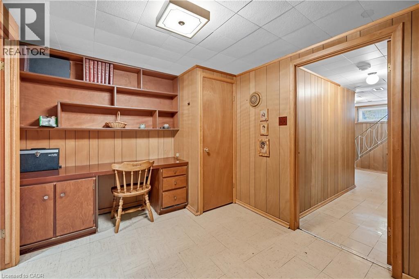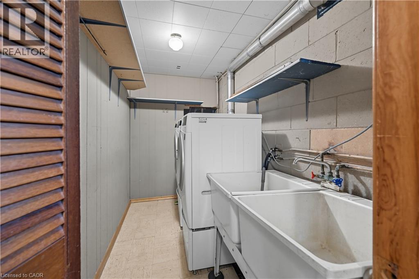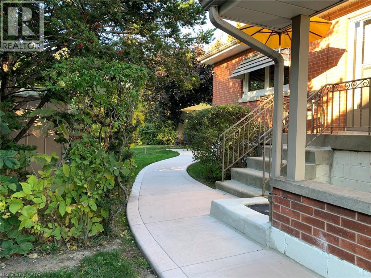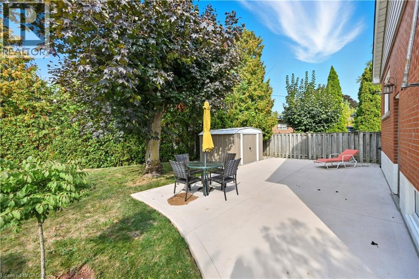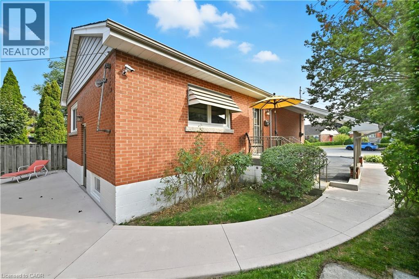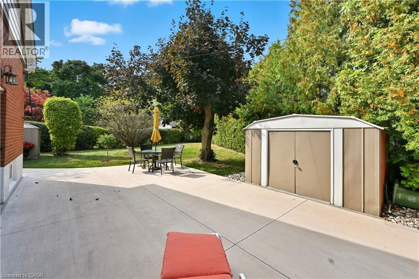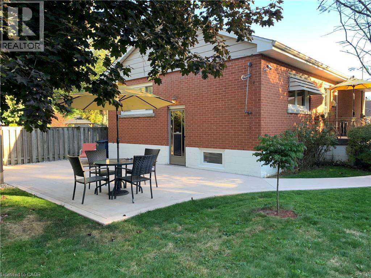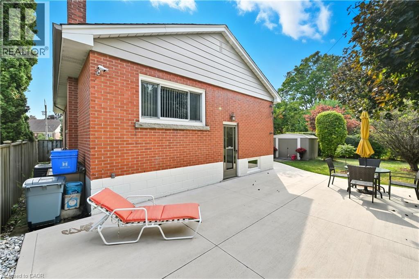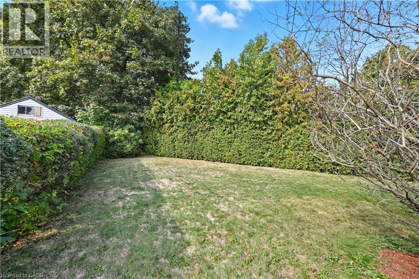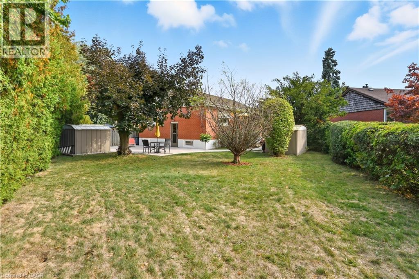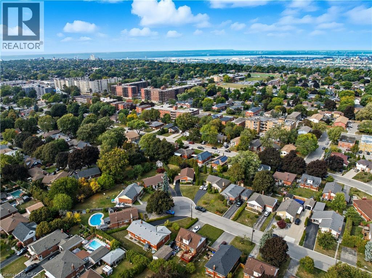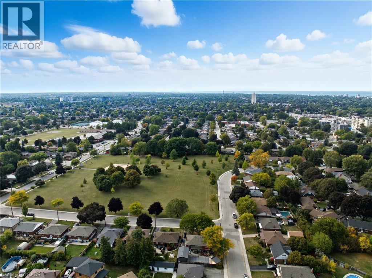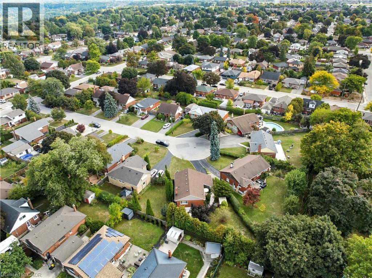23 Percy Court Hamilton, Ontario L8T 1W7
$789,900
Welcome to 23 Percy Court — this solid brick bungalow is nestled in a highly desirable neighbourhood on a quiet, family-friendly court. Sitting on a large, private pie-shaped lot with a 150-ft depth and mature cedar trees, it offers exceptional year-round privacy. The main floor features an open-concept layout with three bedrooms and a newly renovated 3-piece bathroom. Updates include modern light fixtures, fresh paint, and beautiful hardwood flooring, giving the home a warm and inviting feel throughout. The lower level offers a separate area for entertaining, along with an additional bedroom and bathroom, providing great flexibility for guests or extended family. Outside, enjoy a new concrete patio, perfect for relaxing or entertaining friends and family. Lovingly cared for, this home shows true pride of ownership. Conveniently located close to schools, parks, shops, and recreation centres, it combines privacy, comfort, and convenience in one ideal package. (id:50886)
Property Details
| MLS® Number | 40788196 |
| Property Type | Single Family |
| Amenities Near By | Park, Place Of Worship, Playground |
| Community Features | Quiet Area, Community Centre |
| Features | Cul-de-sac, Southern Exposure, Paved Driveway |
| Parking Space Total | 4 |
| Structure | Shed |
Building
| Bathroom Total | 2 |
| Bedrooms Above Ground | 3 |
| Bedrooms Below Ground | 1 |
| Bedrooms Total | 4 |
| Appliances | Dishwasher, Dryer, Refrigerator, Stove, Washer, Hood Fan, Window Coverings |
| Architectural Style | Bungalow |
| Basement Development | Finished |
| Basement Type | Full (finished) |
| Constructed Date | 1956 |
| Construction Style Attachment | Detached |
| Cooling Type | Central Air Conditioning |
| Exterior Finish | Brick, Vinyl Siding |
| Foundation Type | Block |
| Heating Fuel | Natural Gas |
| Heating Type | Forced Air |
| Stories Total | 1 |
| Size Interior | 1,990 Ft2 |
| Type | House |
| Utility Water | Municipal Water |
Parking
| Carport |
Land
| Access Type | Road Access |
| Acreage | No |
| Land Amenities | Park, Place Of Worship, Playground |
| Sewer | Municipal Sewage System |
| Size Depth | 150 Ft |
| Size Frontage | 40 Ft |
| Size Total Text | Under 1/2 Acre |
| Zoning Description | C |
Rooms
| Level | Type | Length | Width | Dimensions |
|---|---|---|---|---|
| Basement | Utility Room | 15'3'' x 20'5'' | ||
| Basement | Laundry Room | 5'1'' x 10'0'' | ||
| Basement | 3pc Bathroom | Measurements not available | ||
| Basement | Bedroom | 11'4'' x 10'0'' | ||
| Basement | Recreation Room | 23'5'' x 18'7'' | ||
| Main Level | Bedroom | 11'10'' x 9'0'' | ||
| Main Level | Bedroom | 8'3'' x 8'10'' | ||
| Main Level | Primary Bedroom | 11'9'' x 10'1'' | ||
| Main Level | 3pc Bathroom | Measurements not available | ||
| Main Level | Dining Room | 7'6'' x 5'9'' | ||
| Main Level | Kitchen | 11'7'' x 12'2'' | ||
| Main Level | Living Room | 11'7'' x 18'1'' |
https://www.realtor.ca/real-estate/29101359/23-percy-court-hamilton
Contact Us
Contact us for more information
Alexander Gold
Salesperson
109 Portia Drive Unit 4b
Ancaster, Ontario L9G 0E8
(905) 304-3303
(905) 574-1450

