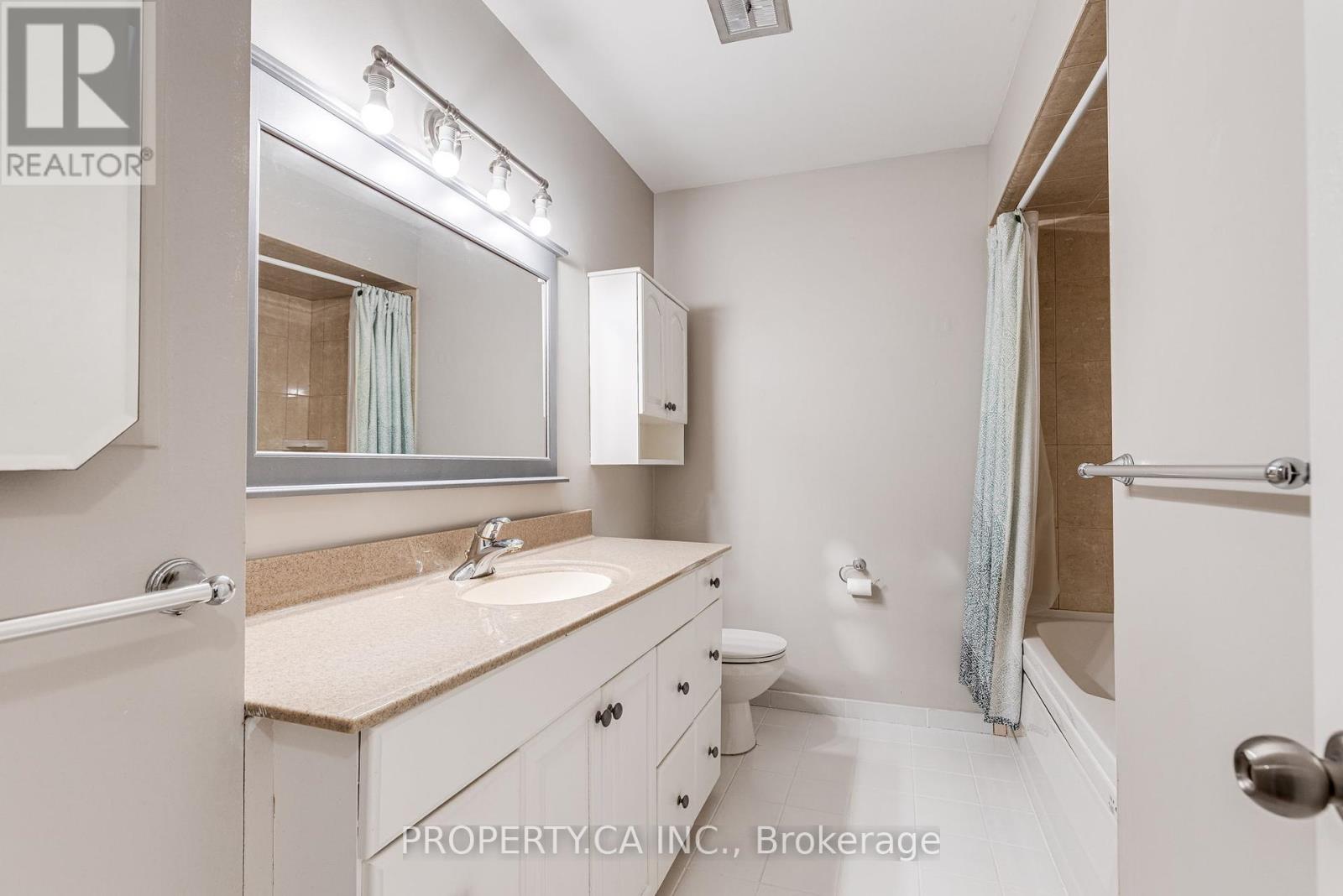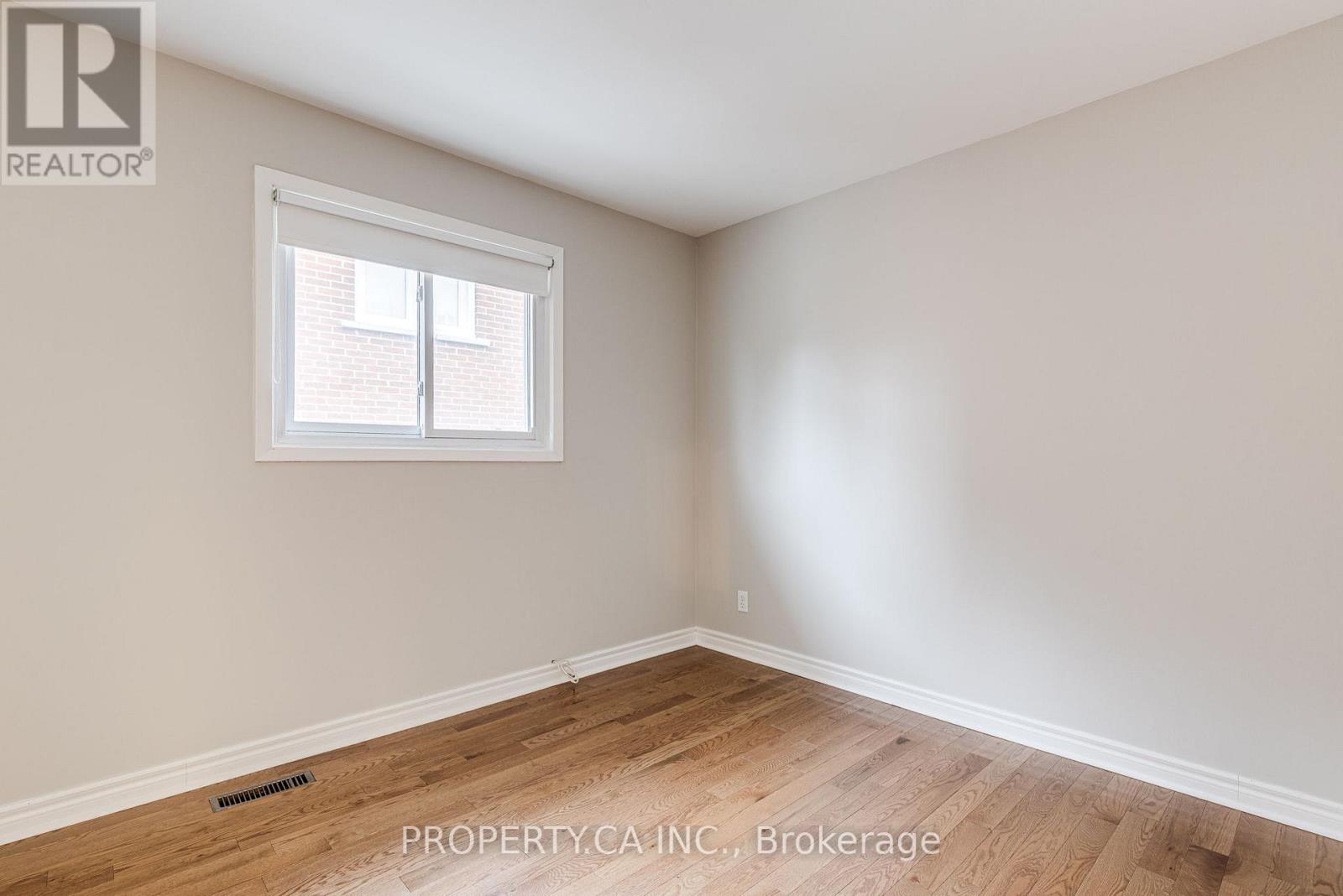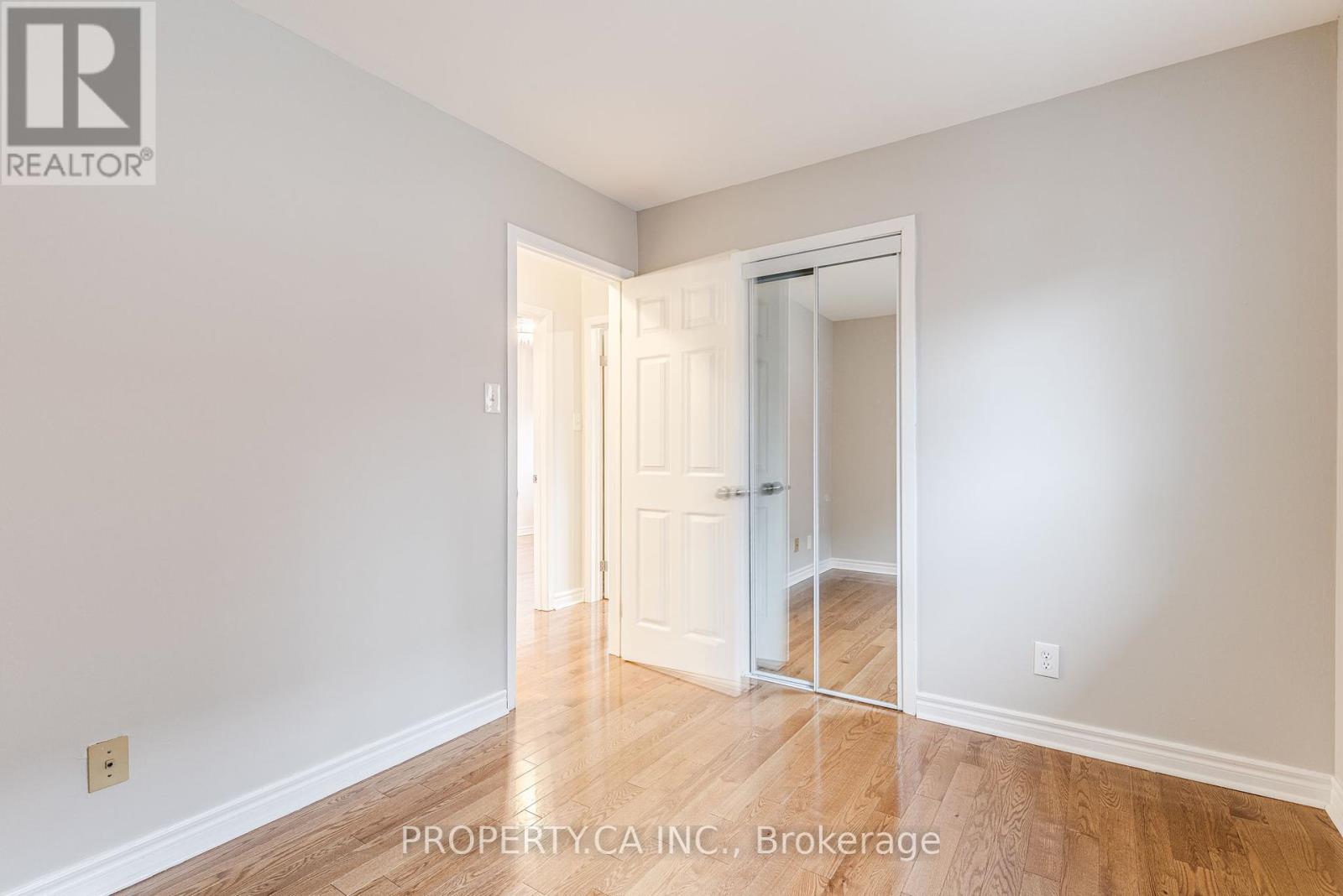23 Pindar Crescent Toronto, Ontario M2J 3L3
$4,200 Monthly
Nestled In The Heart Of Pleasant View, This Bright And Beautifully Maintained 3-Bedroom, 2-Bathroom Semi-Detached Home Offers An Exceptional Opportunity For Families. Located In One Of Toronto's Most Sought-After Family-Friendly Neighborhoods, This Freshly Painted Home Features A Sun-Filled Balcony Perfect For Morning Coffee And A Spacious Backyard Ideal For Entertaining. This Home Has Many Perks Including A Built-In Garage, Separate Entrance, And A Versatile Open-Concept Basement Which Comes With A Second Kitchen, Gas Fireplace, And A Walkout To The Backyard. This Home Is On A Quiet Street And In A Phenomenal Location. Mins To Highway 404, 401, Multiple Schools Both Public And Catholic, French Immersion Offered At Brian Public School, Seneca, Fairview Mall, Multiple Parks, Don Mills Subway, TTC, And Some Amazing Local Restaurants. (id:50886)
Property Details
| MLS® Number | C12061236 |
| Property Type | Single Family |
| Neigbourhood | Pleasant View |
| Community Name | Pleasant View |
| Features | Carpet Free |
| Parking Space Total | 4 |
Building
| Bathroom Total | 2 |
| Bedrooms Above Ground | 3 |
| Bedrooms Total | 3 |
| Amenities | Fireplace(s) |
| Appliances | Water Heater, All, Dishwasher, Dryer, Microwave, Hood Fan, Stove, Washer, Window Coverings, Refrigerator |
| Architectural Style | Raised Bungalow |
| Basement Development | Finished |
| Basement Features | Separate Entrance, Walk Out |
| Basement Type | N/a (finished) |
| Construction Style Attachment | Semi-detached |
| Cooling Type | Central Air Conditioning |
| Exterior Finish | Brick |
| Fireplace Present | Yes |
| Flooring Type | Tile, Hardwood, Laminate |
| Foundation Type | Concrete |
| Heating Fuel | Natural Gas |
| Heating Type | Forced Air |
| Stories Total | 1 |
| Type | House |
| Utility Water | Municipal Water |
Parking
| Attached Garage | |
| Garage |
Land
| Acreage | No |
| Sewer | Sanitary Sewer |
Rooms
| Level | Type | Length | Width | Dimensions |
|---|---|---|---|---|
| Basement | Kitchen | 3.07 m | 2.21 m | 3.07 m x 2.21 m |
| Basement | Living Room | 8.21 m | 4.2 m | 8.21 m x 4.2 m |
| Basement | Dining Room | 8.21 m | 4.2 m | 8.21 m x 4.2 m |
| Main Level | Kitchen | 5.13 m | 2.98 m | 5.13 m x 2.98 m |
| Main Level | Living Room | 4.9 m | 4.4 m | 4.9 m x 4.4 m |
| Main Level | Dining Room | 3.49 m | 3.21 m | 3.49 m x 3.21 m |
| Main Level | Primary Bedroom | 4.21 m | 3.47 m | 4.21 m x 3.47 m |
| Main Level | Bedroom 2 | 3.93 m | 2.99 m | 3.93 m x 2.99 m |
| Main Level | Bedroom 3 | 3.01 m | 2.72 m | 3.01 m x 2.72 m |
https://www.realtor.ca/real-estate/28119204/23-pindar-crescent-toronto-pleasant-view-pleasant-view
Contact Us
Contact us for more information
Shar Banifatemi
Broker
theskygroup.ca/
www.facebook.com/shahryar.a.b/
www.linkedin.com/in/shar-shahryar-banifatemi-54467799/
36 Distillery Lane Unit 500
Toronto, Ontario M5A 3C4
(416) 583-1660
(416) 352-1740
www.property.ca/
Ehoud Chalom Elmalem
Salesperson
(416) 399-3023
www.theskygroup.ca/
www.facebook.com/oudselms
www.linkedin.com/in/oudi-elmalem-19796b51/
130 King St W Unit 1900b
Toronto, Ontario M5X 1E3
(888) 311-1172
(888) 311-1172
www.joinreal.com/









































































