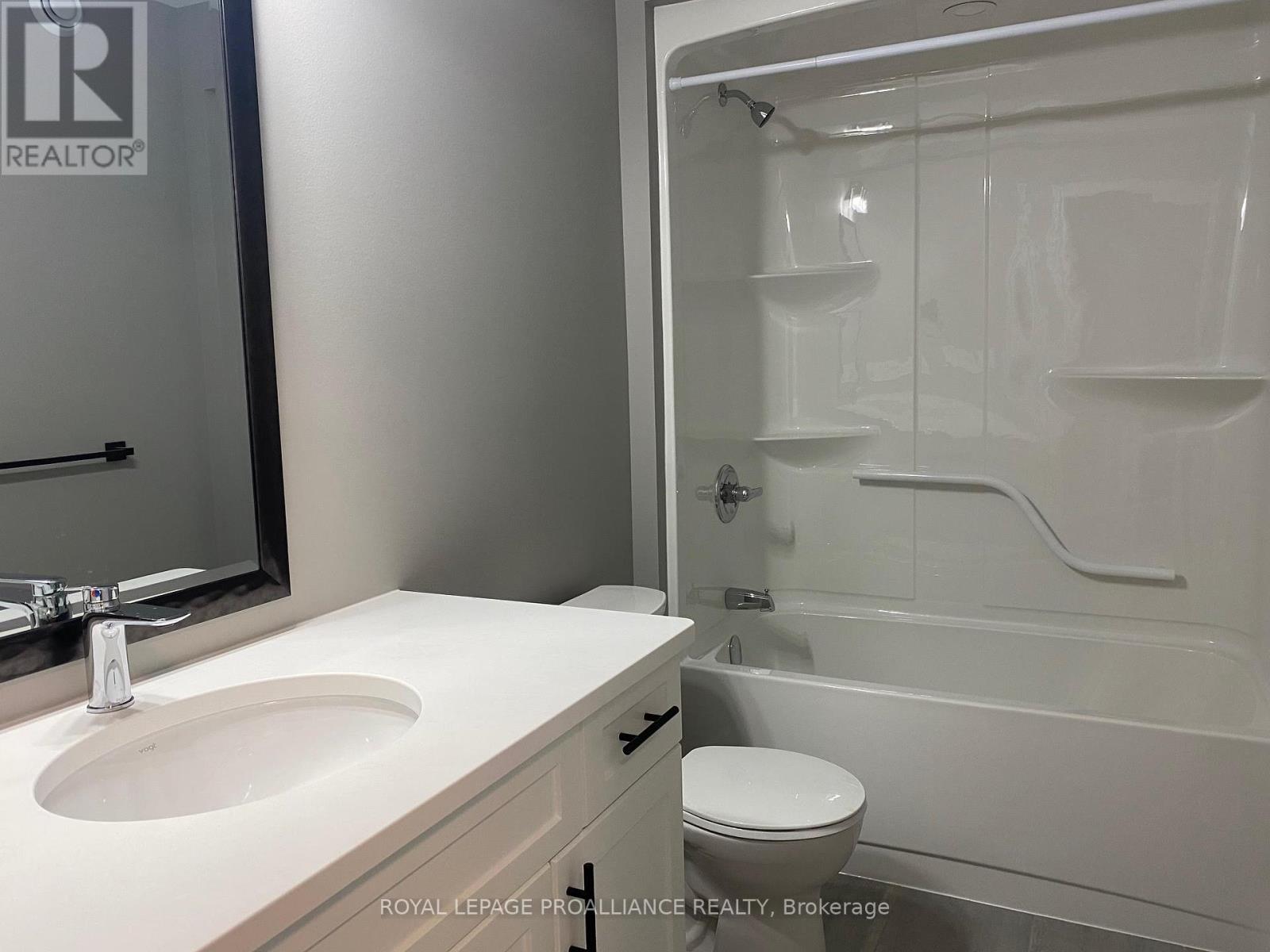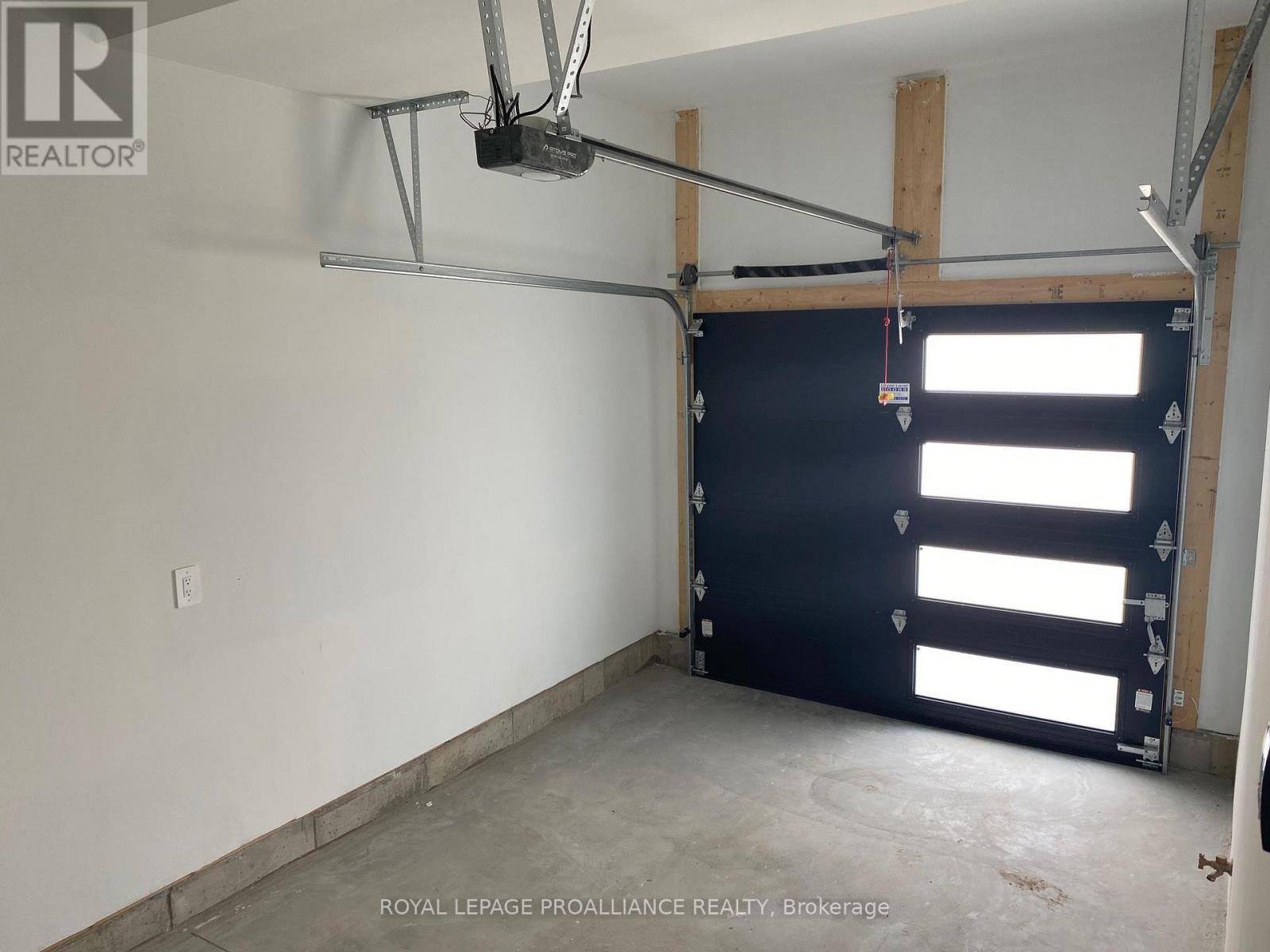23 Primrose Crescent Belleville, Ontario K8N 4Z5
$2,750 Monthly
Newly built spacious 2 story town-home is available Feb 1st. Conveniently located close to 401 access, shopping and amenities. This home features 3 bedrooms, 3 bathrooms and stainless steel appliances. As you walk into the main level it is equipped with a 2 piece bathroom. The foyer opens into an open concept kitchen and dining room area with large patio door leading to your new deck, in the process of being built. Window coverings all in place (California shutters). (id:50886)
Property Details
| MLS® Number | X11900111 |
| Property Type | Single Family |
| CommunityFeatures | School Bus |
| Features | Flat Site, Dry |
| ParkingSpaceTotal | 3 |
| Structure | Deck |
Building
| BathroomTotal | 3 |
| BedroomsAboveGround | 3 |
| BedroomsTotal | 3 |
| Appliances | Garage Door Opener Remote(s), Water Heater - Tankless, Dishwasher, Dryer, Microwave, Refrigerator, Stove, Window Coverings |
| BasementDevelopment | Unfinished |
| BasementType | Full (unfinished) |
| ConstructionStyleAttachment | Attached |
| CoolingType | Central Air Conditioning, Air Exchanger |
| ExteriorFinish | Brick |
| FoundationType | Poured Concrete |
| HalfBathTotal | 1 |
| HeatingFuel | Natural Gas |
| HeatingType | Forced Air |
| StoriesTotal | 2 |
| SizeInterior | 1099.9909 - 1499.9875 Sqft |
| Type | Row / Townhouse |
| UtilityWater | Municipal Water |
Parking
| Attached Garage | |
| Inside Entry |
Land
| Acreage | No |
| Sewer | Sanitary Sewer |
| SizeDepth | 93 Ft ,7 In |
| SizeFrontage | 20 Ft |
| SizeIrregular | 20 X 93.6 Ft |
| SizeTotalText | 20 X 93.6 Ft|under 1/2 Acre |
Rooms
| Level | Type | Length | Width | Dimensions |
|---|---|---|---|---|
| Second Level | Primary Bedroom | 4.09 m | 4.29 m | 4.09 m x 4.29 m |
| Second Level | Bedroom | 2.69 m | 3.07 m | 2.69 m x 3.07 m |
| Second Level | Bedroom | 3.35 m | 3.05 m | 3.35 m x 3.05 m |
| Main Level | Foyer | 1.83 m | 1.63 m | 1.83 m x 1.63 m |
| Main Level | Living Room | 4.37 m | 3.25 m | 4.37 m x 3.25 m |
| Main Level | Dining Room | 4.37 m | 2.54 m | 4.37 m x 2.54 m |
| Main Level | Kitchen | 3.66 m | 3.1 m | 3.66 m x 3.1 m |
Utilities
| Cable | Available |
| Sewer | Installed |
https://www.realtor.ca/real-estate/27752664/23-primrose-crescent-belleville
Interested?
Contact us for more information
Patricia Guernsey
Salesperson
Chantel Johnston
Salesperson































