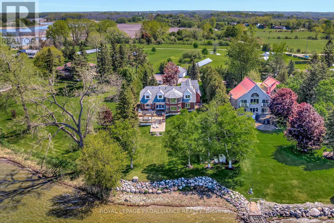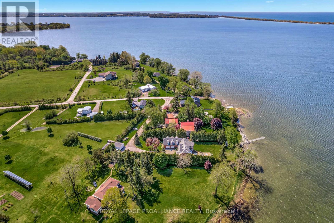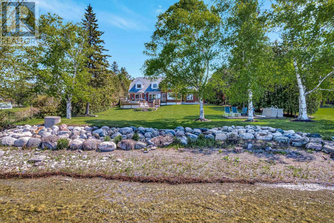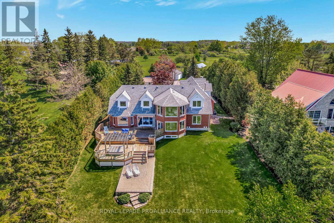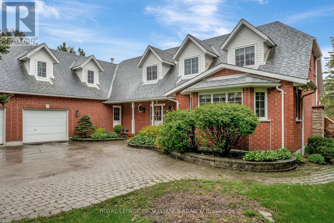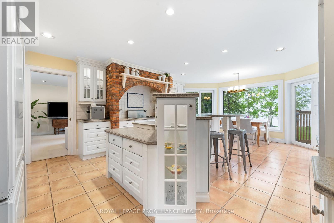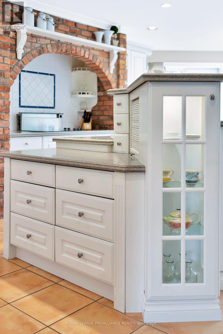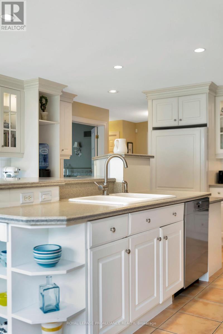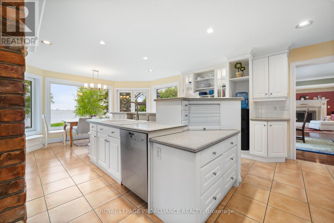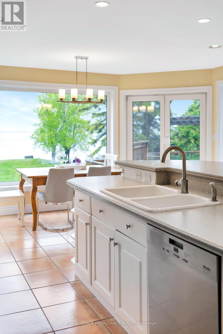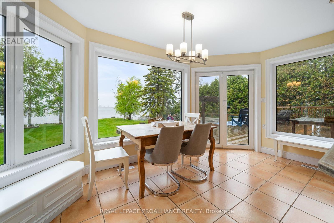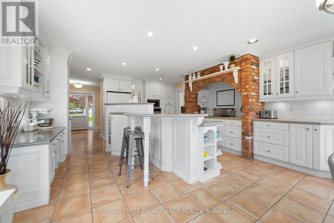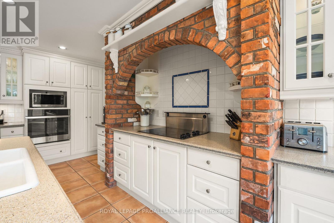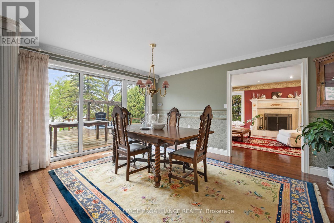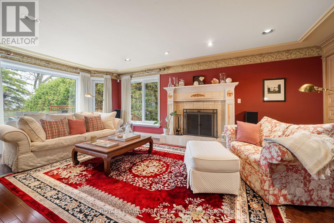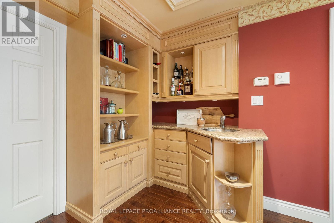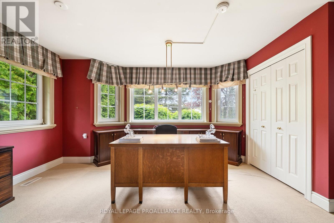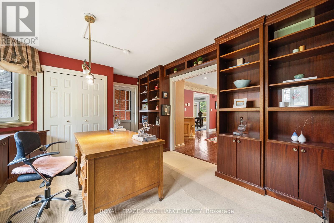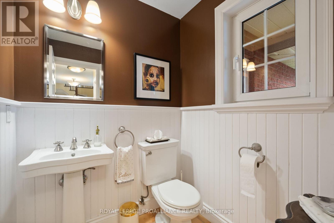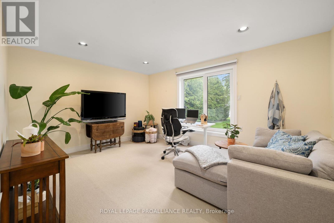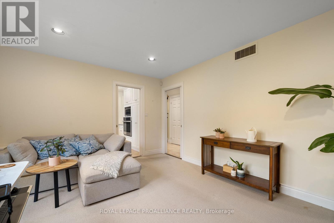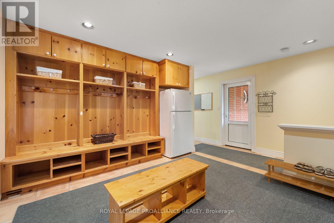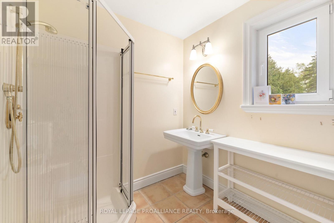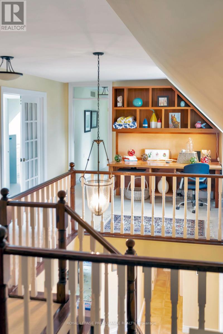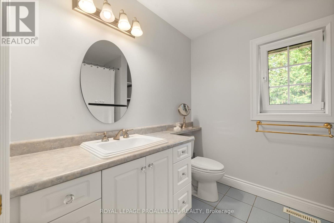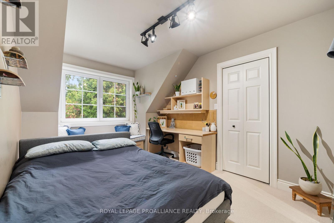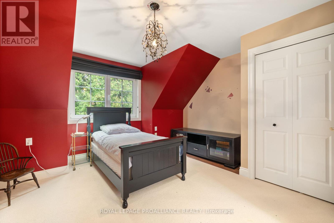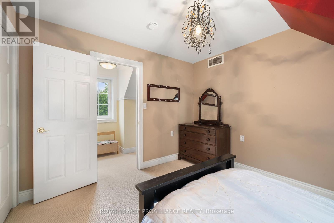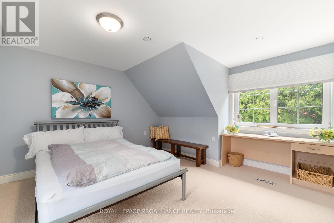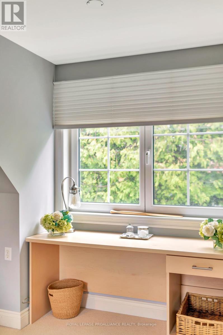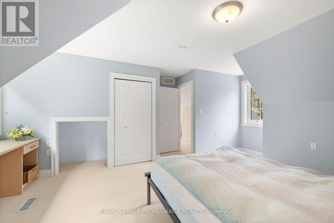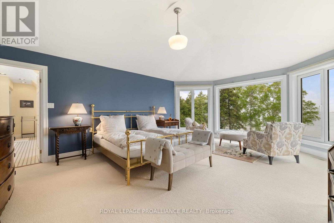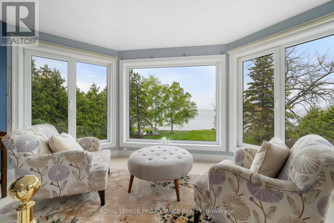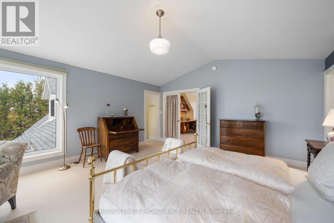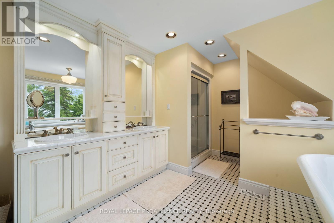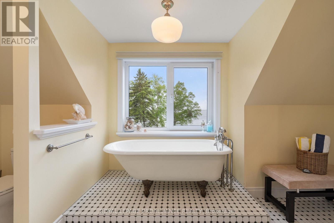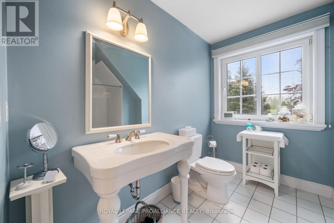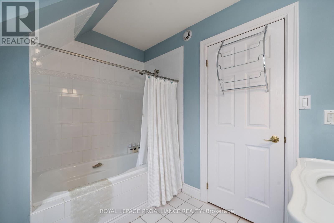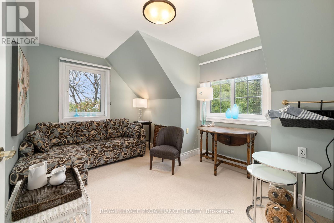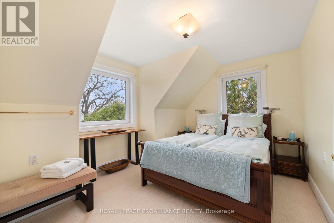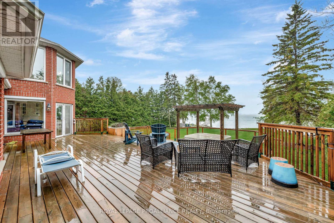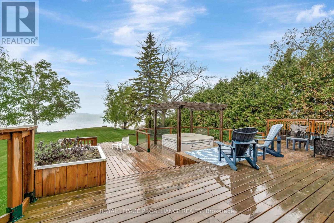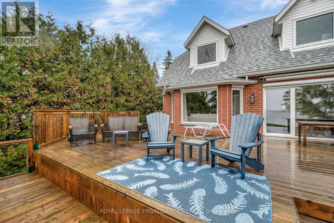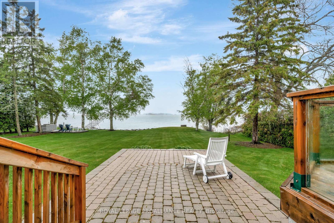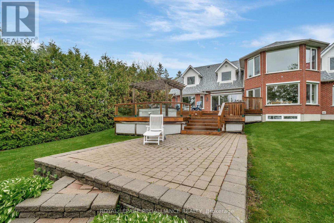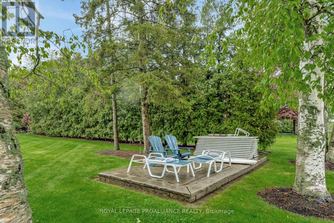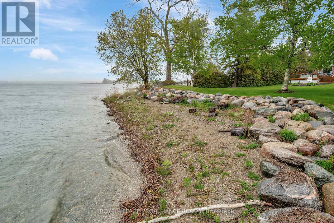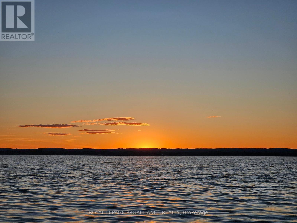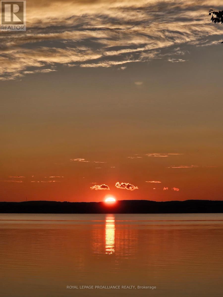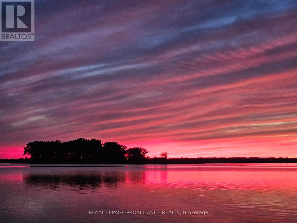23 Quigg Lane Prince Edward County, Ontario K0K 1L0
$1,450,000
Welcome to this stunning 3,592 sq. ft. 2-storey home set on a tranquil 0.636-acre waterfront lot on Wellers Bay. Featuring 6 beds and 5 baths, this property offers the perfect blend of elegance and function. Main living spaces boast rich hardwood floors, while wet areas feature ceramic tile. The chefs kitchen includes Corian counters, tiled backsplash, built-in oven and cooktop, and a large eat-in island. The spacious main floor offers a formal dining room, living and family rooms, office, and mudroom. The luxurious primary suite includes a walk-in closet, 5-piece ensuite, and a serene sitting area with water views. A north-wing in-law suite with 2 bedrooms and a south-wing with 3 childrens rooms provide thoughtful space for guests and family. Currently operating as a bed and breakfast, as well as seller's primary residence, the property holds an active S.T.A. license. Outside, enjoy an expansive deck, double garage, and timeless brick facade. Ideal for peaceful, bayside living. (id:50886)
Property Details
| MLS® Number | X12177860 |
| Property Type | Single Family |
| Community Name | Ameliasburg Ward |
| Amenities Near By | Beach |
| Easement | Easement, Right Of Way, None |
| Features | Cul-de-sac, Irregular Lot Size |
| Parking Space Total | 10 |
| Structure | Deck, Patio(s) |
| View Type | Direct Water View |
| Water Front Type | Waterfront |
Building
| Bathroom Total | 5 |
| Bedrooms Above Ground | 6 |
| Bedrooms Total | 6 |
| Age | 16 To 30 Years |
| Appliances | Oven - Built-in, Range, Dishwasher, Dryer, Water Heater, Stove, Washer, Water Softener, Refrigerator |
| Basement Development | Unfinished |
| Basement Type | Crawl Space (unfinished) |
| Construction Style Attachment | Detached |
| Cooling Type | Central Air Conditioning |
| Exterior Finish | Brick |
| Fire Protection | Smoke Detectors |
| Foundation Type | Poured Concrete |
| Half Bath Total | 1 |
| Heating Fuel | Oil |
| Heating Type | Forced Air |
| Stories Total | 2 |
| Size Interior | 3,500 - 5,000 Ft2 |
| Type | House |
| Utility Water | Dug Well |
Parking
| Attached Garage | |
| Garage |
Land
| Access Type | Year-round Access |
| Acreage | No |
| Land Amenities | Beach |
| Landscape Features | Landscaped |
| Sewer | Septic System |
| Size Depth | 334 Ft |
| Size Frontage | 100 Ft |
| Size Irregular | 100 X 334 Ft ; Irregular +/- |
| Size Total Text | 100 X 334 Ft ; Irregular +/-|1/2 - 1.99 Acres |
| Zoning Description | Lsr |
Rooms
| Level | Type | Length | Width | Dimensions |
|---|---|---|---|---|
| Second Level | Bedroom | 3.8 m | 3.95 m | 3.8 m x 3.95 m |
| Second Level | Bedroom | 5.6 m | 3.95 m | 5.6 m x 3.95 m |
| Second Level | Primary Bedroom | 6.3 m | 4.75 m | 6.3 m x 4.75 m |
| Second Level | Bedroom | 3.95 m | 3.32 m | 3.95 m x 3.32 m |
| Second Level | Bedroom | 4.25 m | 3.2 m | 4.25 m x 3.2 m |
| Second Level | Bedroom | 3.89 m | 2.85 m | 3.89 m x 2.85 m |
| Main Level | Living Room | 6.93 m | 3.45 m | 6.93 m x 3.45 m |
| Main Level | Dining Room | 4.7 m | 4.1 m | 4.7 m x 4.1 m |
| Main Level | Kitchen | 7 m | 4.85 m | 7 m x 4.85 m |
| Main Level | Office | 4.55 m | 3.53 m | 4.55 m x 3.53 m |
| Main Level | Den | 4.55 m | 3.63 m | 4.55 m x 3.63 m |
| Main Level | Mud Room | 4.85 m | 4.25 m | 4.85 m x 4.25 m |
Utilities
| Cable | Available |
| Electricity | Installed |
Contact Us
Contact us for more information
Lorraine O'quinn
Salesperson
oquinnteam.ca/
www.facebook.com/theoquinnteam/
(613) 394-4837
(613) 394-2897
www.discoverroyallepage.com/
Brandon O'quinn
Salesperson
www.oquinnteam.ca/
(613) 394-4837
(613) 394-2897
www.discoverroyallepage.com/
Ryan O'quinn
Salesperson
(613) 394-4837
(613) 394-2897
www.discoverroyallepage.com/

