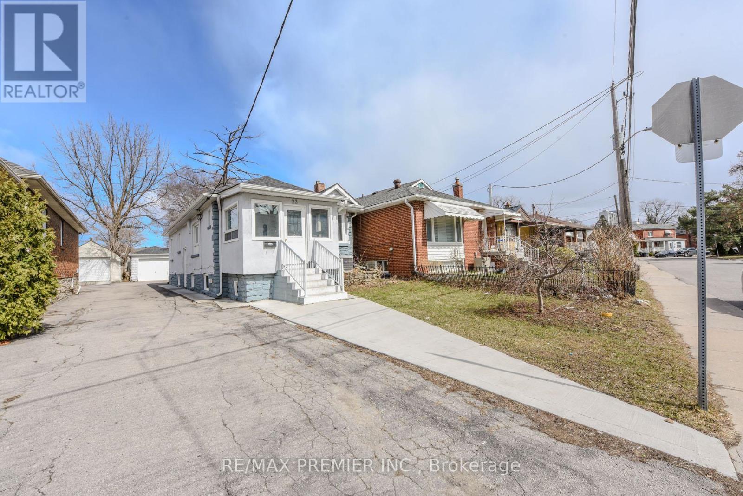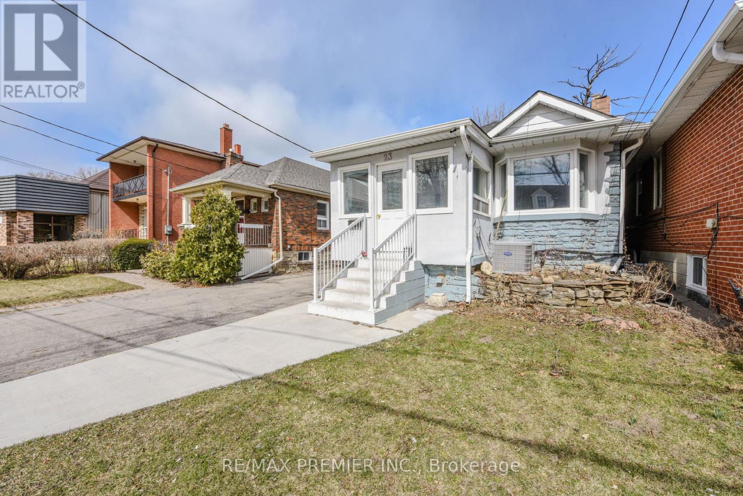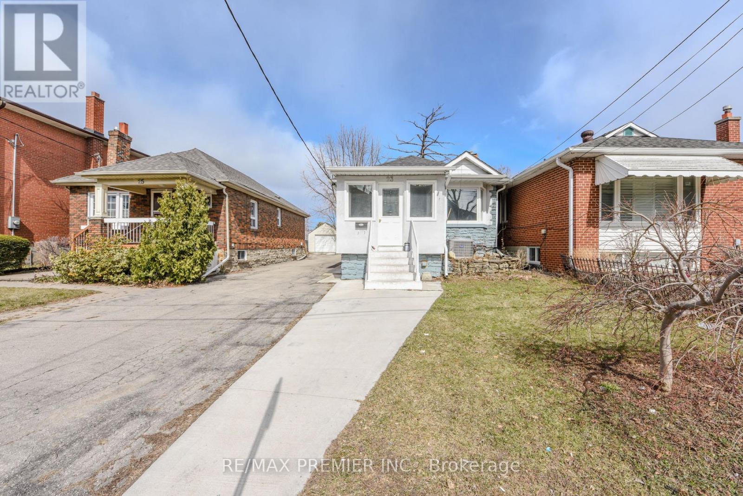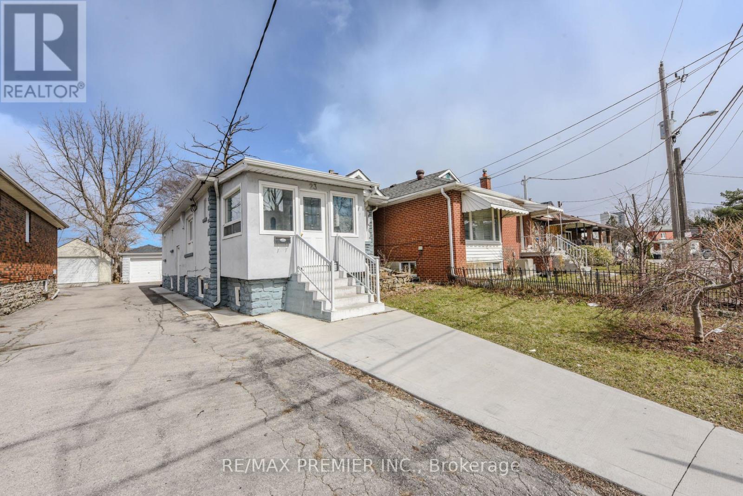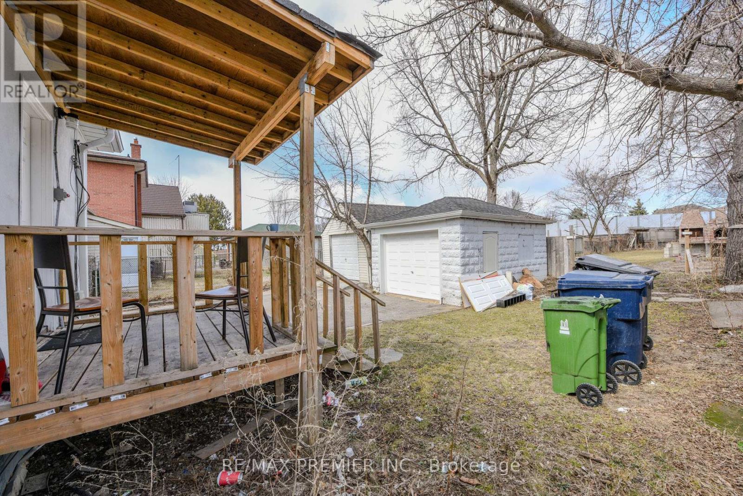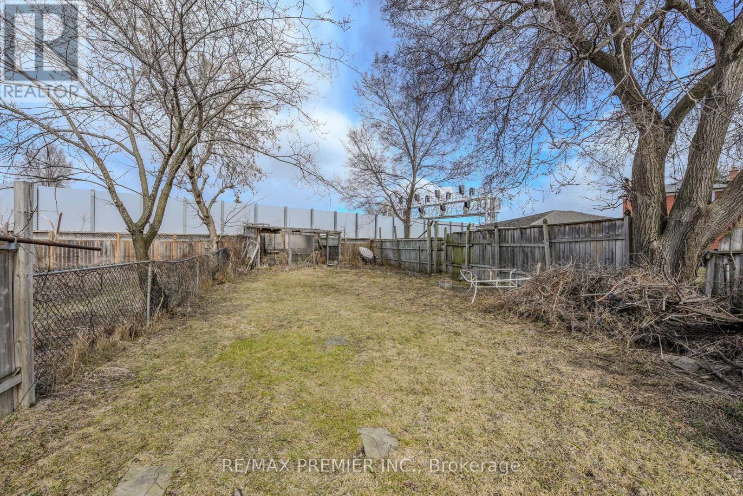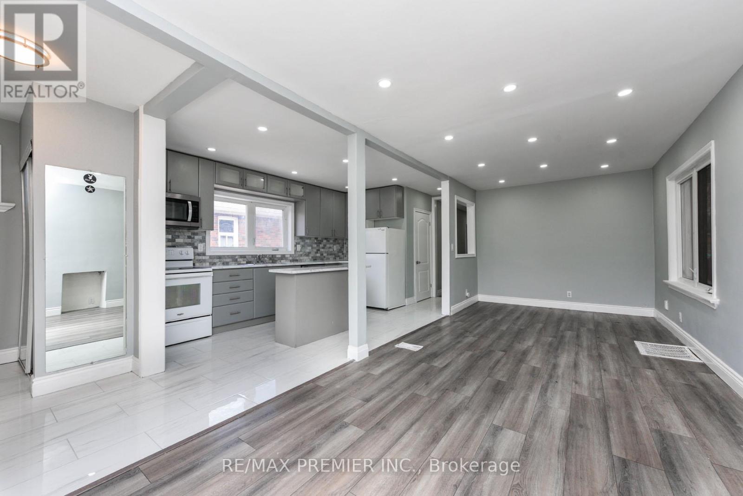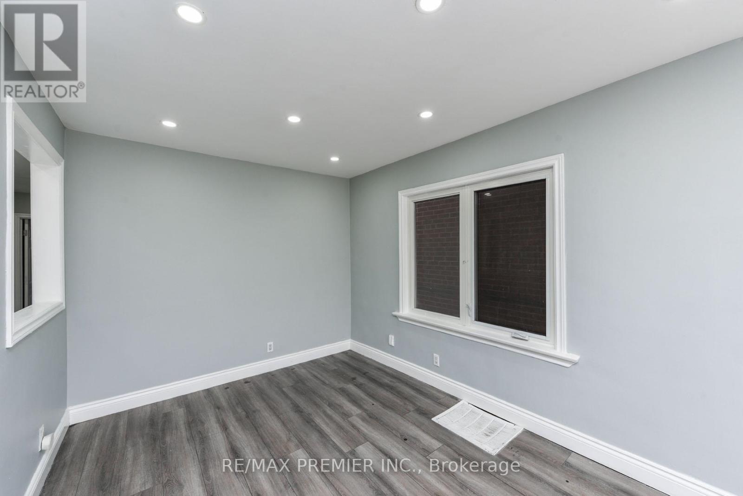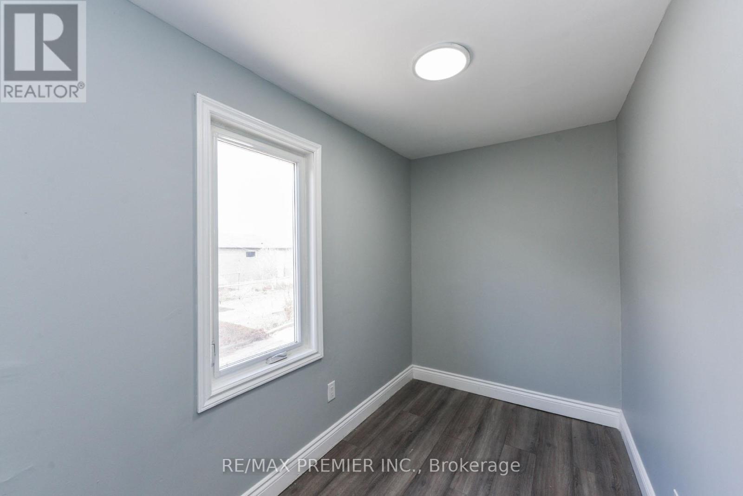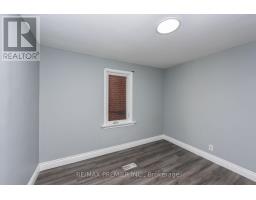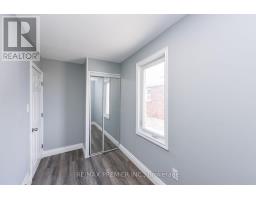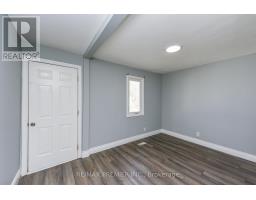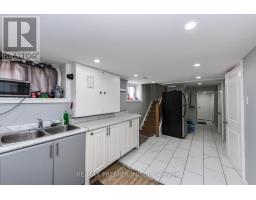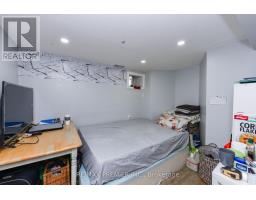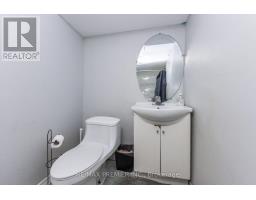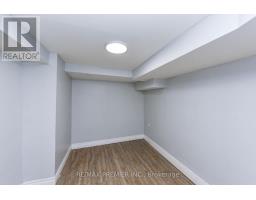23 Rectory Road Toronto, Ontario M9N 1R1
$989,000
Bright & Spacious 3-Bedroom Bungalow with 4-Bedroom Basement Apartment on a Huge (30Ft X 230Ft) Lot Perfect for Large Families or Rental Income! Offering exceptional living space and investment potential! Situated in a desirable neighborhood, this home is perfect for multi-generational families or those looking for additional rental income. Three generously sized bedrooms with ample closet space. Bright and open-concept living and dining area. Modern kitchen with updated appliances and plenty of cabinet storage. Large windows providing natural light throughout. Basement Apartment Features:4 spacious bedrooms perfect for extended family or tenants. Separate entrance for privacy and convenience. Fully equipped kitchen & Much More. Shared driveway with ample parking space. Spacious backyard for outdoor activities. Just Steps To Ttc, 401 & Shopping. Few Minutes Away From Go Train To Pearson Airport & Union Station. Great investment opportunity with rental income potential. (id:50886)
Property Details
| MLS® Number | W12078782 |
| Property Type | Single Family |
| Community Name | Weston |
| Parking Space Total | 4 |
Building
| Bathroom Total | 2 |
| Bedrooms Above Ground | 3 |
| Bedrooms Below Ground | 4 |
| Bedrooms Total | 7 |
| Appliances | Water Heater, Dishwasher, Dryer, Microwave, Oven, Two Stoves, Washer, Two Refrigerators |
| Architectural Style | Bungalow |
| Basement Features | Apartment In Basement, Separate Entrance |
| Basement Type | N/a |
| Construction Style Attachment | Detached |
| Exterior Finish | Stone, Stucco |
| Fireplace Present | Yes |
| Flooring Type | Ceramic, Laminate |
| Foundation Type | Unknown |
| Heating Fuel | Natural Gas |
| Heating Type | Forced Air |
| Stories Total | 1 |
| Size Interior | 1,100 - 1,500 Ft2 |
| Type | House |
| Utility Water | Municipal Water |
Parking
| Detached Garage | |
| Garage |
Land
| Acreage | No |
| Sewer | Sanitary Sewer |
| Size Depth | 230 Ft ,9 In |
| Size Frontage | 30 Ft |
| Size Irregular | 30 X 230.8 Ft |
| Size Total Text | 30 X 230.8 Ft |
| Zoning Description | Residential |
Rooms
| Level | Type | Length | Width | Dimensions |
|---|---|---|---|---|
| Basement | Kitchen | 2.52 m | 2.26 m | 2.52 m x 2.26 m |
| Basement | Bedroom | 2.9 m | 3.85 m | 2.9 m x 3.85 m |
| Basement | Bedroom | 2.9 m | 3.3 m | 2.9 m x 3.3 m |
| Basement | Bedroom | Measurements not available | ||
| Basement | Bedroom | Measurements not available | ||
| Basement | Living Room | 2.65 m | 4.27 m | 2.65 m x 4.27 m |
| Main Level | Solarium | 1.7 m | 1.13 m | 1.7 m x 1.13 m |
| Main Level | Foyer | 1.7 m | 1.7 m | 1.7 m x 1.7 m |
| Main Level | Living Room | 2.85 m | 3.85 m | 2.85 m x 3.85 m |
| Main Level | Dining Room | 2.85 m | 3.58 m | 2.85 m x 3.58 m |
| Main Level | Kitchen | 2.7 m | 4.27 m | 2.7 m x 4.27 m |
| Main Level | Primary Bedroom | 2.9 m | 3.3 m | 2.9 m x 3.3 m |
| Main Level | Bedroom 2 | 2.9 m | 2.57 m | 2.9 m x 2.57 m |
| Main Level | Bedroom 3 | 1.71 m | 3.65 m | 1.71 m x 3.65 m |
https://www.realtor.ca/real-estate/28158866/23-rectory-road-toronto-weston-weston
Contact Us
Contact us for more information
Amandeep Singh Phul
Broker
www.amandeepphul.com/
1885 Wilson Ave Ste 200a
Toronto, Ontario M9M 1A2
(416) 743-2000
(416) 743-2031

