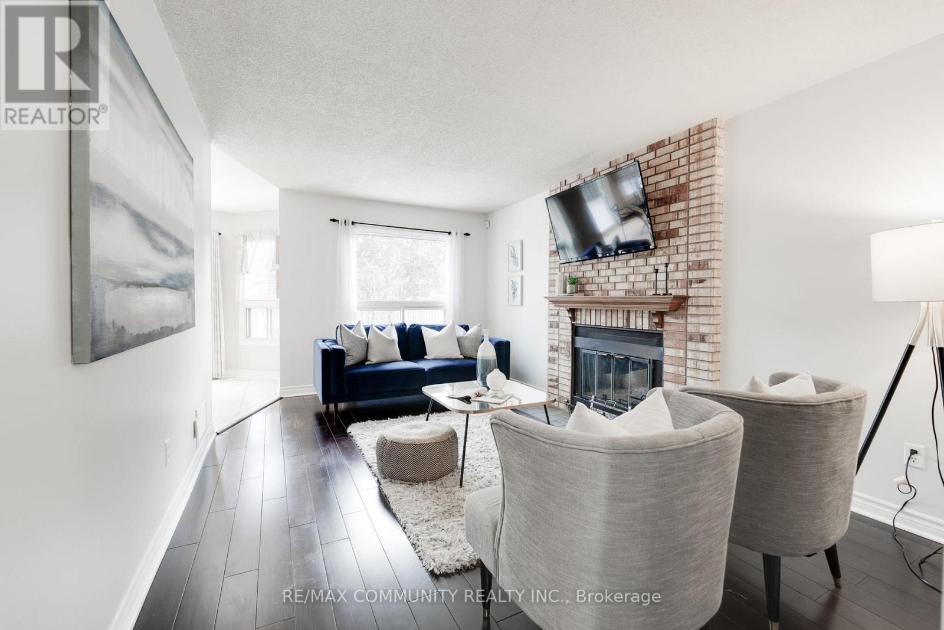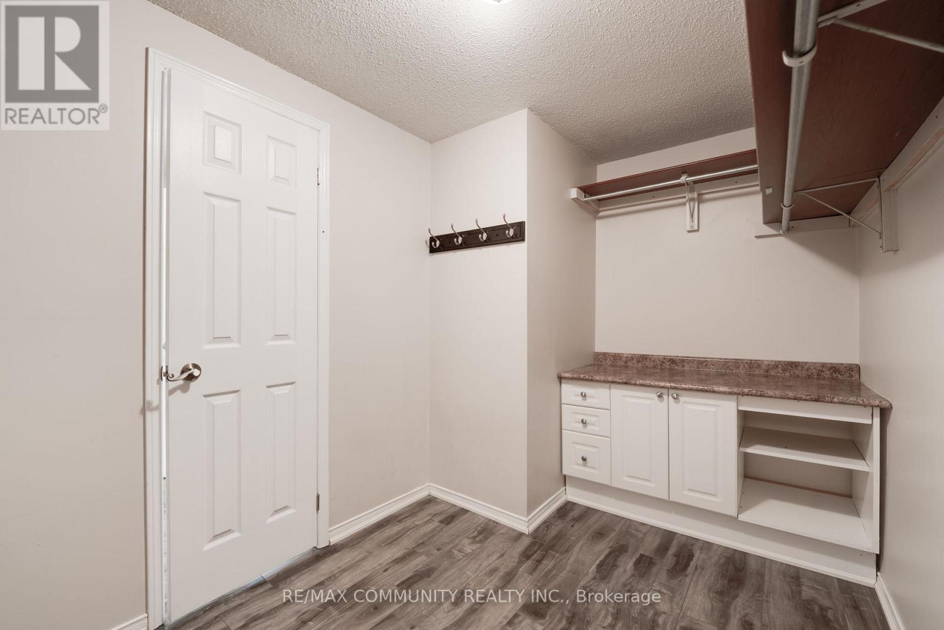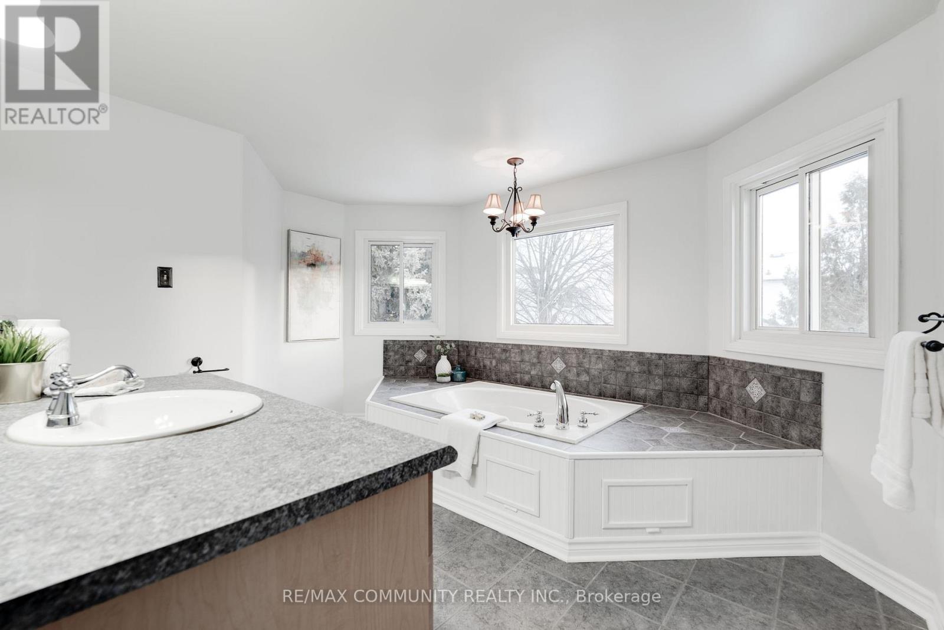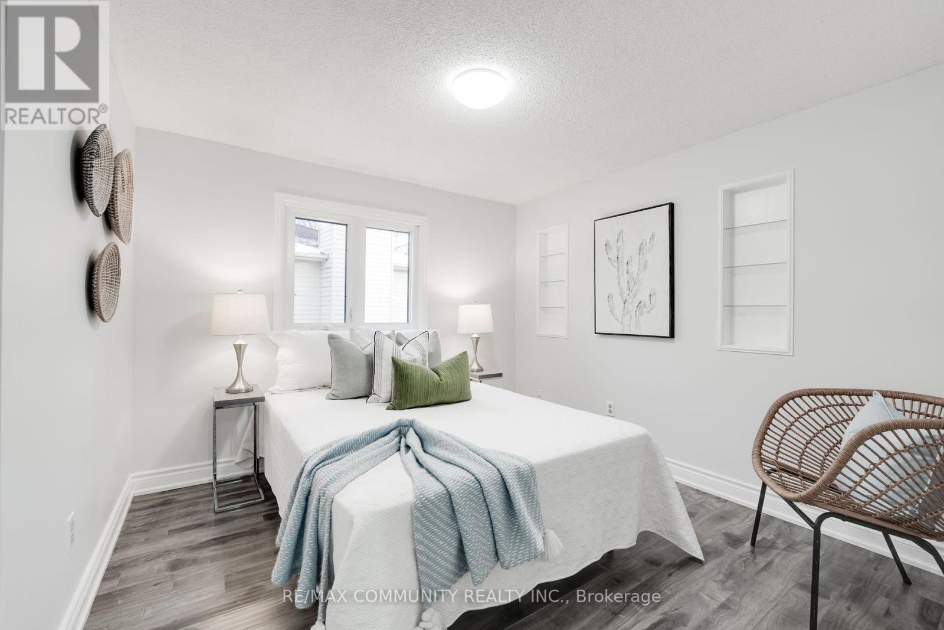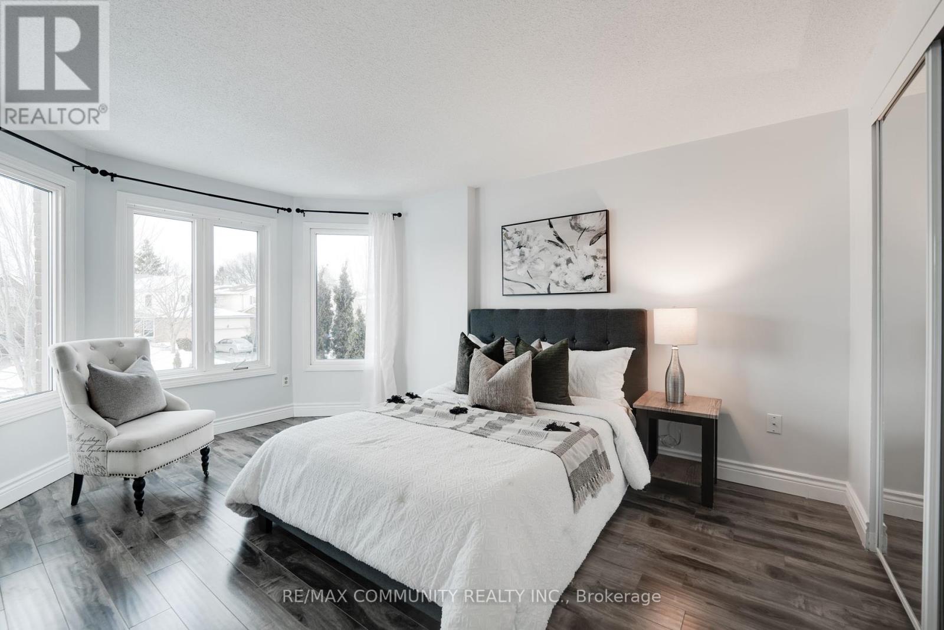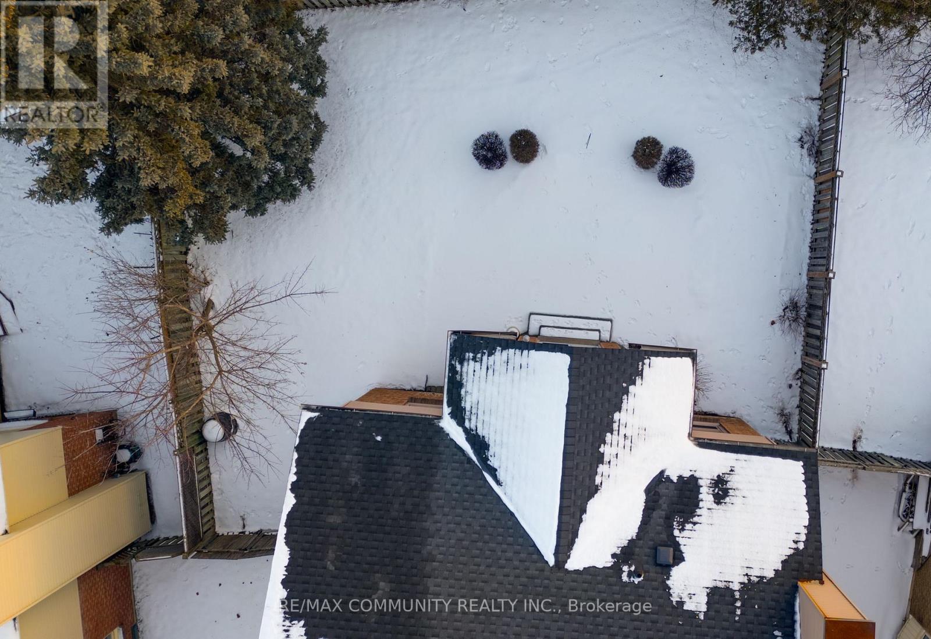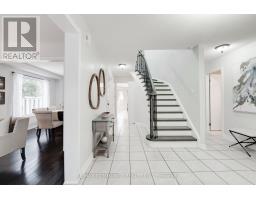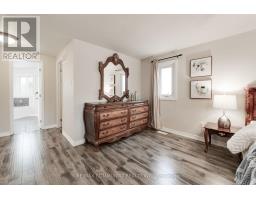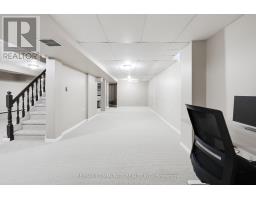23 Reed Drive Ajax, Ontario L1S 5S2
$925,000
Welcome to your dream home! This stunning 4-bedroom, 3-bathroom residence boasts a bright, open-concept layout, perfect for modern living. The beautiful gourmet eat-in kitchen features sleek quartz countertops, ideal for both cooking and entertaining. Enjoy the warmth and elegance of hardwood floors throughout the main level, while the finished basement offers a spacious rec room for relaxation and fun. With a new roof installed in 2021, all you have to do is move in and enjoy! Cozy up by the wood-burning fireplace and unwind in your own private sanctuary. Conveniently located near top-rated schools, parks, shopping, the hospital, and easy access to the 401. Plus, you're just a short walk to the Ajax GO station for stress-free commuting. Don't miss out on this incredible opportunity! (id:50886)
Open House
This property has open houses!
2:00 pm
Ends at:4:00 pm
2:00 pm
Ends at:4:00 pm
Property Details
| MLS® Number | E11953124 |
| Property Type | Single Family |
| Community Name | Central |
| Amenities Near By | Park, Public Transit, Schools |
| Equipment Type | Water Heater - Electric |
| Features | Flat Site, Dry |
| Parking Space Total | 4 |
| Rental Equipment Type | Water Heater - Electric |
Building
| Bathroom Total | 3 |
| Bedrooms Above Ground | 4 |
| Bedrooms Total | 4 |
| Amenities | Fireplace(s) |
| Appliances | Dishwasher, Dryer, Hood Fan, Range, Refrigerator, Stove, Window Coverings |
| Basement Development | Finished |
| Basement Type | N/a (finished) |
| Construction Style Attachment | Detached |
| Cooling Type | Central Air Conditioning |
| Exterior Finish | Brick, Vinyl Siding |
| Fire Protection | Smoke Detectors |
| Fireplace Present | Yes |
| Fireplace Total | 1 |
| Flooring Type | Hardwood, Laminate |
| Foundation Type | Concrete |
| Half Bath Total | 1 |
| Heating Fuel | Natural Gas |
| Heating Type | Forced Air |
| Stories Total | 2 |
| Size Interior | 2,000 - 2,500 Ft2 |
| Type | House |
| Utility Water | Municipal Water, Unknown |
Parking
| Attached Garage |
Land
| Acreage | No |
| Fence Type | Fenced Yard |
| Land Amenities | Park, Public Transit, Schools |
| Sewer | Sanitary Sewer |
| Size Depth | 134 Ft ,6 In |
| Size Frontage | 36 Ft ,9 In |
| Size Irregular | 36.8 X 134.5 Ft |
| Size Total Text | 36.8 X 134.5 Ft|under 1/2 Acre |
Rooms
| Level | Type | Length | Width | Dimensions |
|---|---|---|---|---|
| Second Level | Primary Bedroom | 8.17 m | 4.27 m | 8.17 m x 4.27 m |
| Second Level | Bedroom 2 | 3.15 m | 3.14 m | 3.15 m x 3.14 m |
| Second Level | Bedroom 3 | 3.17 m | 3.03 m | 3.17 m x 3.03 m |
| Second Level | Bedroom 4 | 4.48 m | 3.15 m | 4.48 m x 3.15 m |
| Main Level | Living Room | 4.97 m | 3.26 m | 4.97 m x 3.26 m |
| Main Level | Dining Room | 3.26 m | 3.02 m | 3.26 m x 3.02 m |
| Main Level | Kitchen | 5.61 m | 3.17 m | 5.61 m x 3.17 m |
| Main Level | Family Room | 4.72 m | 3.01 m | 4.72 m x 3.01 m |
| Main Level | Laundry Room | 2.55 m | 2.18 m | 2.55 m x 2.18 m |
Utilities
| Sewer | Available |
https://www.realtor.ca/real-estate/27870945/23-reed-drive-ajax-central-central
Contact Us
Contact us for more information
Sangiv Emiliyanus
Broker
203 - 1265 Morningside Ave
Toronto, Ontario M1B 3V9
(416) 287-2222
(416) 282-4488
Abi Somasegaram
Broker
300 Rossland Rd E #404 & 405
Ajax, Ontario L1Z 0K4
(905) 239-9222













