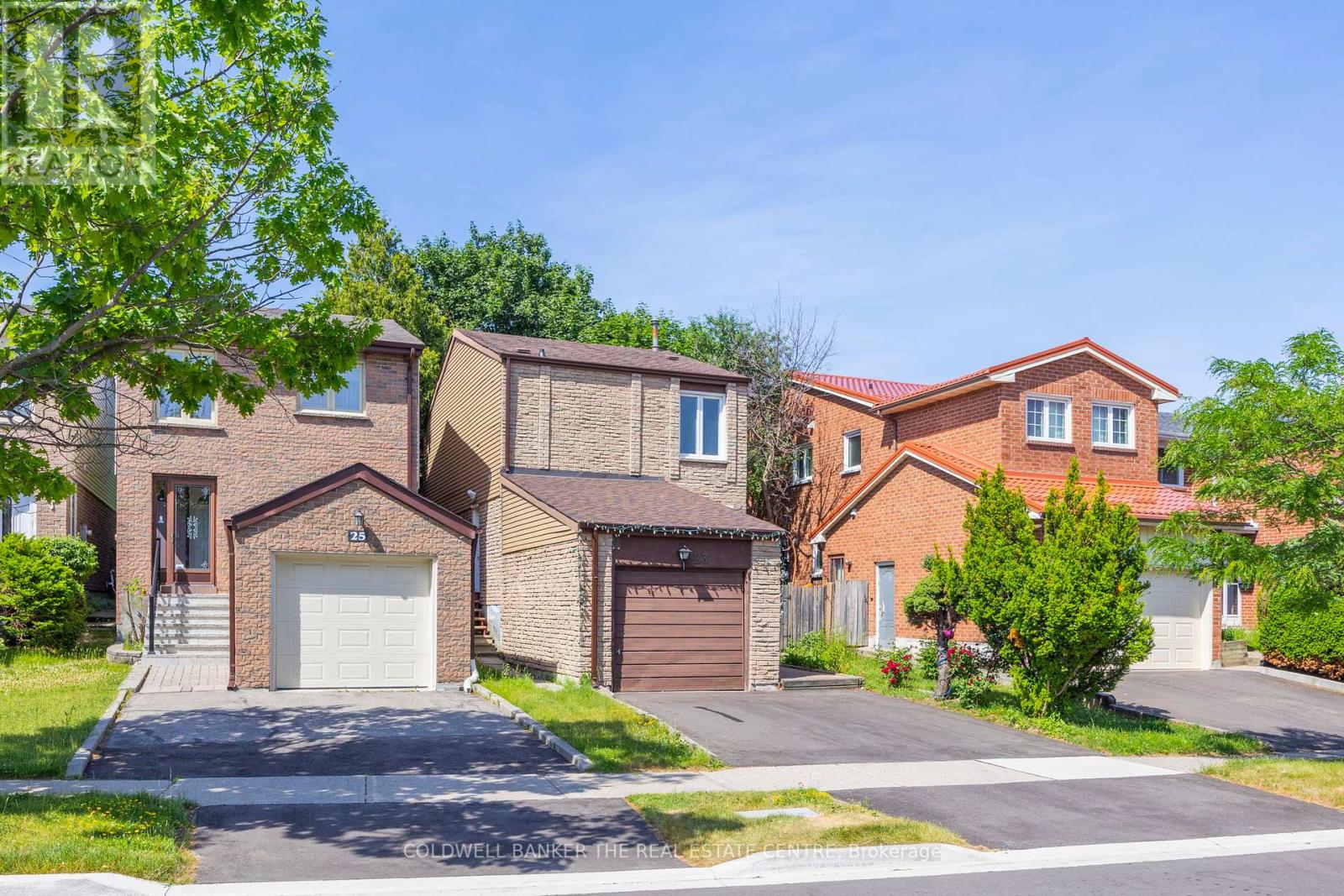23 Riviera Drive W Vaughan, Ontario L4K 2H9
$984,900
Beautifully Upgraded 3-Bedroom Home in a Prime Area! Welcome to this cozy and well-maintained 3-bedroom, 3-bathroom gem nestled in a highly sought-after, tree-lined community. This home features numerous upgrades, including newer flooring throughout and a stylish, fully renovated kitchen in the basement. Enjoy the versatility of a finished basement with a separate entrance, perfect for extended family, guests. Bright and functional layout with generous living spaces and modern finishes throughout. Situated close to all amenities, schools, parks, shopping, public transit, and more this home offers both comfort and convenience in a beautiful, established neighbourhood. Don't miss this opportunity to own a move-in-ready home with income potential! (id:50886)
Property Details
| MLS® Number | N12246606 |
| Property Type | Single Family |
| Community Name | Glen Shields |
| Parking Space Total | 3 |
Building
| Bathroom Total | 3 |
| Bedrooms Above Ground | 3 |
| Bedrooms Below Ground | 1 |
| Bedrooms Total | 4 |
| Age | 31 To 50 Years |
| Appliances | Central Vacuum, Dryer, Humidifier, Stove, Washer, Refrigerator |
| Basement Features | Apartment In Basement, Separate Entrance |
| Basement Type | N/a |
| Construction Style Attachment | Link |
| Cooling Type | Central Air Conditioning |
| Exterior Finish | Aluminum Siding, Brick |
| Fireplace Present | Yes |
| Flooring Type | Laminate, Ceramic |
| Foundation Type | Concrete |
| Half Bath Total | 1 |
| Heating Fuel | Electric |
| Heating Type | Forced Air |
| Stories Total | 2 |
| Size Interior | 1,100 - 1,500 Ft2 |
| Type | House |
| Utility Water | Municipal Water |
Parking
| Attached Garage | |
| Garage |
Land
| Acreage | No |
| Sewer | Sanitary Sewer |
| Size Depth | 98 Ft ,4 In |
| Size Frontage | 29 Ft ,6 In |
| Size Irregular | 29.5 X 98.4 Ft |
| Size Total Text | 29.5 X 98.4 Ft |
Rooms
| Level | Type | Length | Width | Dimensions |
|---|---|---|---|---|
| Second Level | Primary Bedroom | 4.95 m | 3.1 m | 4.95 m x 3.1 m |
| Second Level | Bedroom 2 | 4.6 m | 2.68 m | 4.6 m x 2.68 m |
| Second Level | Bedroom 3 | 3.68 m | 2.68 m | 3.68 m x 2.68 m |
| Basement | Bedroom 4 | 5.2 m | 3.5 m | 5.2 m x 3.5 m |
| Basement | Recreational, Games Room | 6.5 m | 3.65 m | 6.5 m x 3.65 m |
| Basement | Kitchen | 6.5 m | 3.65 m | 6.5 m x 3.65 m |
| Main Level | Living Room | 5.6 m | 5.3 m | 5.6 m x 5.3 m |
| Main Level | Dining Room | 5.6 m | 5.3 m | 5.6 m x 5.3 m |
| Main Level | Kitchen | 3.05 m | 2.9 m | 3.05 m x 2.9 m |
https://www.realtor.ca/real-estate/28523615/23-riviera-drive-w-vaughan-glen-shields-glen-shields
Contact Us
Contact us for more information
Irina Veinberg Perlmann
Salesperson
2162 Major Mackenzie Drive
Vaughan, Ontario L6A 1P7
(905) 737-5700
(905) 737-5703







































































