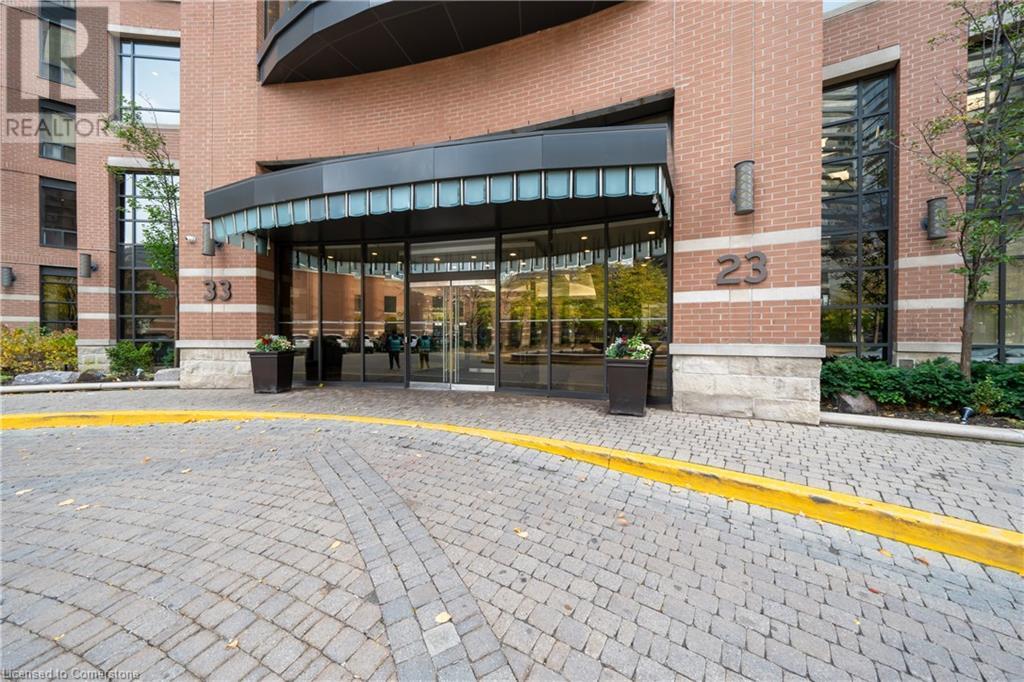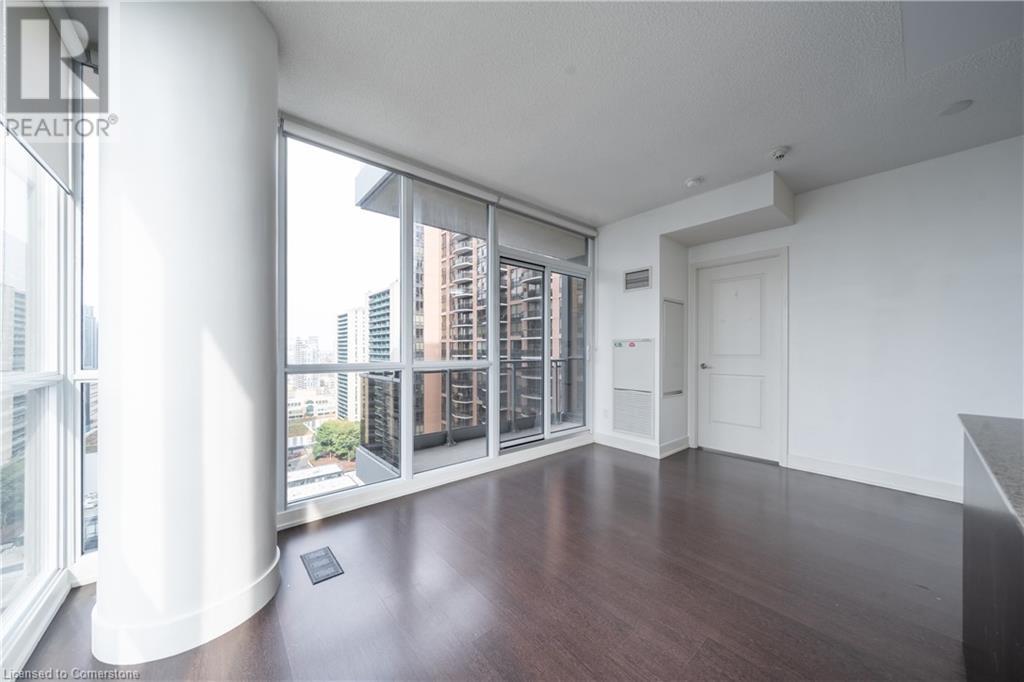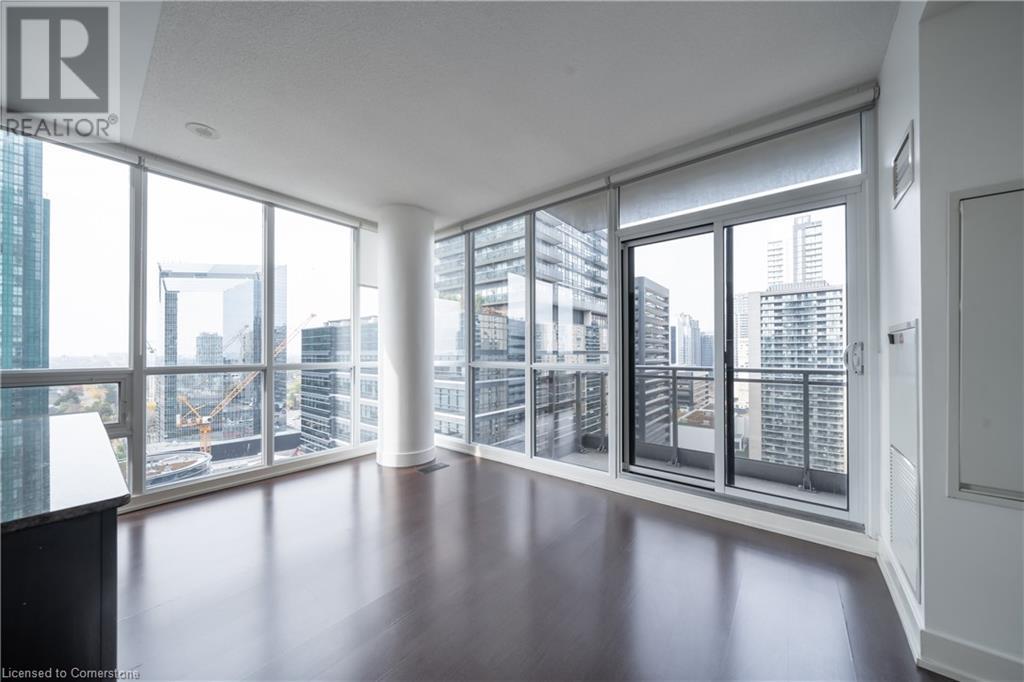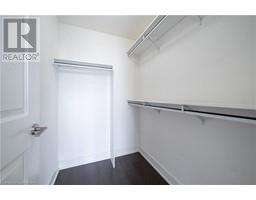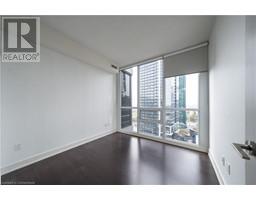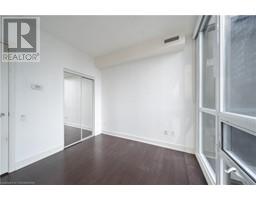23 Sheppard Avenue E Unit# 2103 Toronto, Ontario M2N 0C8
$3,000 Monthly
This bright northwest corner unit features newly painted walls, laminate flooring throughout, along with a modern granite kitchen with a center island. Enjoy abundant natural light from large windows, plus the convenience of 1 parking space and 1 locker included in the rent. Building amenities include a concierge, party room, visitor parking, BBQ area, and an indoor pool. Located just steps from TTC/subway, shopping, civic center, library, and prominent schools, with easy access to Hwy 401. Minimum 12-months lease..Consider students and new comers! Don't miss out (id:50886)
Property Details
| MLS® Number | 40673917 |
| Property Type | Single Family |
| AmenitiesNearBy | Hospital, Public Transit, Schools |
| Features | Balcony |
| ParkingSpaceTotal | 1 |
| StorageType | Locker |
Building
| BedroomsAboveGround | 2 |
| BedroomsBelowGround | 1 |
| BedroomsTotal | 3 |
| Amenities | Party Room |
| Appliances | Dishwasher, Dryer, Stove, Washer |
| BasementType | None |
| ConstructionStyleAttachment | Attached |
| CoolingType | Central Air Conditioning |
| ExteriorFinish | Brick Veneer |
| HeatingFuel | Natural Gas |
| HeatingType | Forced Air |
| StoriesTotal | 1 |
| SizeInterior | 833 Sqft |
| Type | Apartment |
| UtilityWater | Municipal Water |
Parking
| Underground | |
| None |
Land
| AccessType | Highway Access |
| Acreage | No |
| LandAmenities | Hospital, Public Transit, Schools |
| Sewer | Municipal Sewage System |
| SizeTotalText | Unknown |
| ZoningDescription | N/a |
Rooms
| Level | Type | Length | Width | Dimensions |
|---|---|---|---|---|
| Main Level | Den | 9'6'' x 7'6'' | ||
| Main Level | Bedroom | 9'6'' x 9'7'' | ||
| Main Level | Primary Bedroom | 10'11'' x 9'11'' | ||
| Main Level | Kitchen | 11'1'' x 7'0'' | ||
| Main Level | Dining Room | 16'4'' x 9'6'' | ||
| Main Level | Living Room | 16'4'' x 9'6'' |
https://www.realtor.ca/real-estate/27618820/23-sheppard-avenue-e-unit-2103-toronto
Interested?
Contact us for more information
Xia Bing Zhang
Broker of Record
914 Upper James St.unit A
Hamilton, Ontario L9C 3A5


